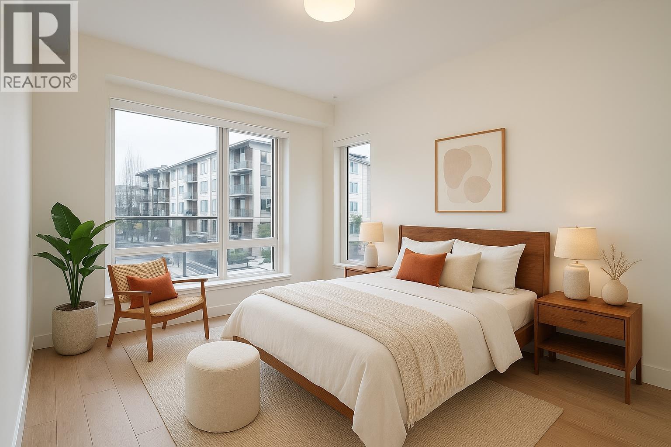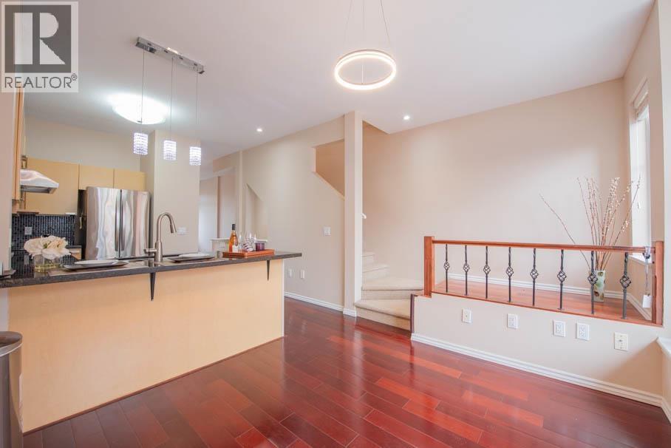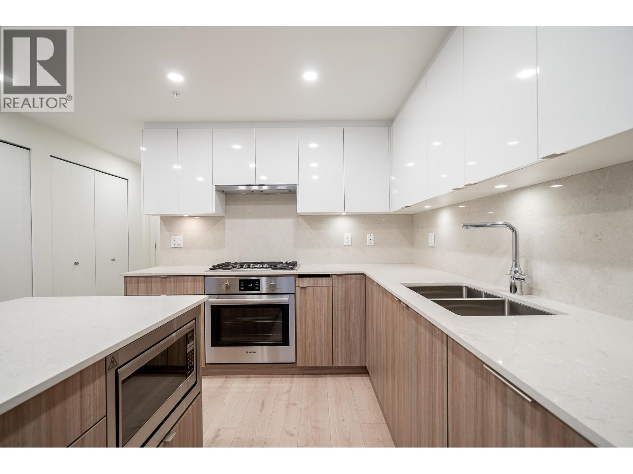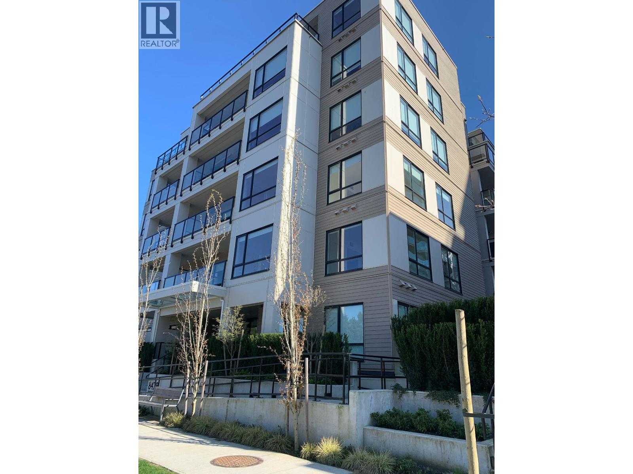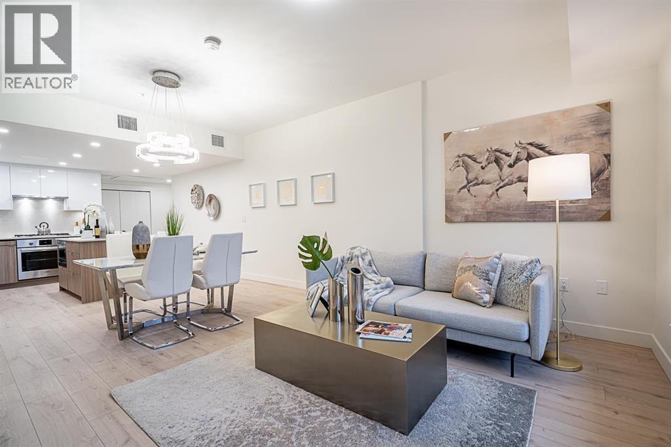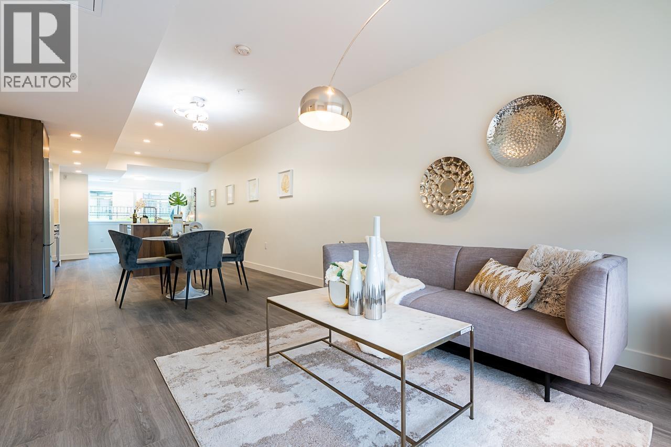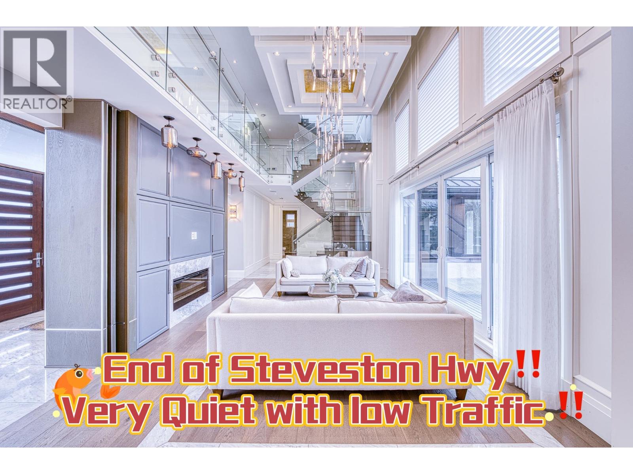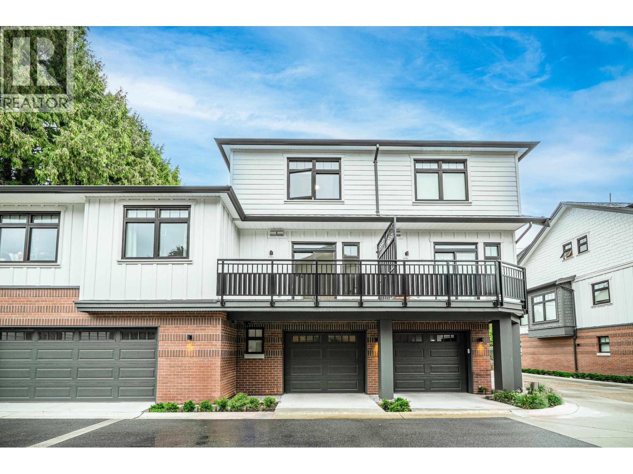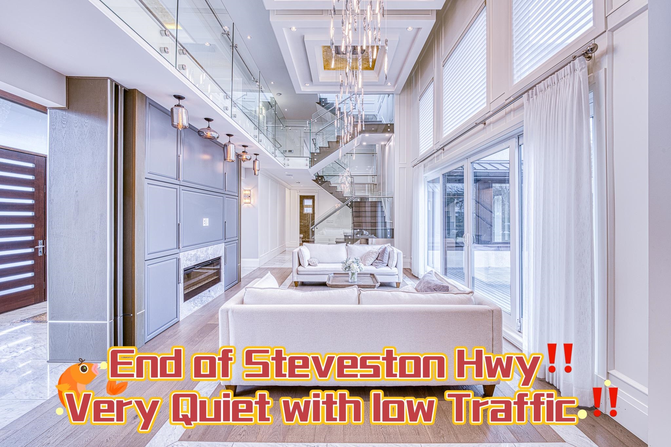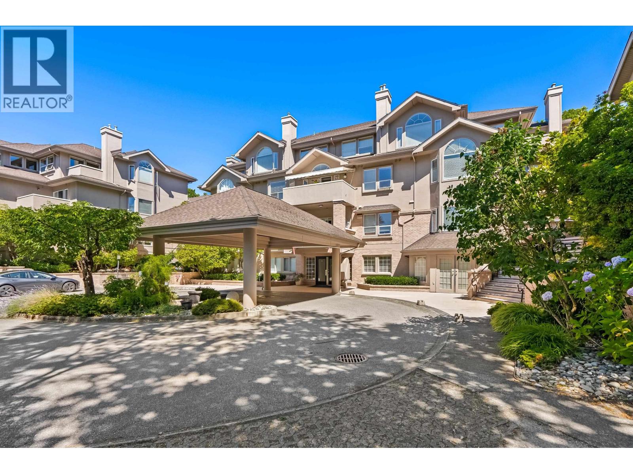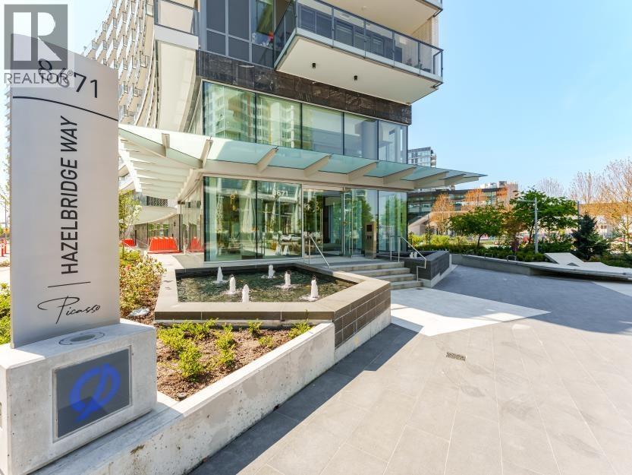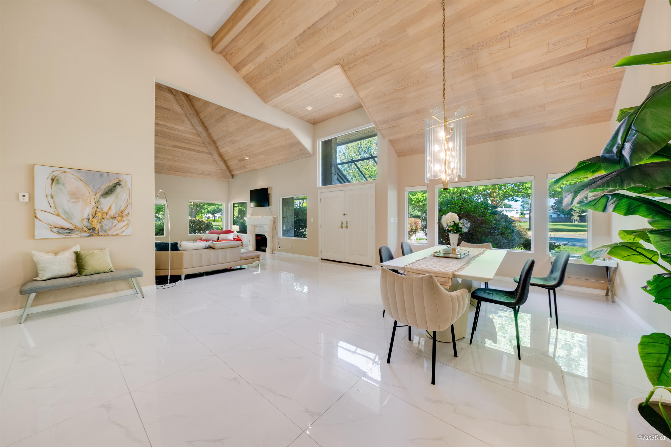
Highlights
Description
- Home value ($/Sqft)$705/Sqft
- Time on Houseful
- Property typeResidential
- Neighbourhood
- CommunityShopping Nearby
- Median school Score
- Year built1988
- Mortgage payment
A truly rare opportunity!this home combines breathtaking 270-degree panoramic park views with the highly coveted advantage of a legal Airbnb license. Perfectly positioned on a prominent corner lot in one of West Richmond’s most desirable neighbourhoods, this residence blends timeless elegance with modern comfort.Step inside and be welcomed by soaring vaulted ceilings, sun-drenched interiors, and uninterrupted vistas of the park from nearly every window.Extensively renovated in 2023, the home is move-in ready, showcasing a chef-inspired kitchen with premium stainless steel appliances, bespoke cabinetry, and luxurious flooring.Beyond style, this home delivers substance: a triple car garage, three cozy gas fireplaces, and refined designer finishes throughout. BOOK YOUR PRIVATE SHOWINGS NOW!!!
Home overview
- Heat source Hot water, radiant
- Sewer/ septic Public sewer, sanitary sewer
- Construction materials
- Foundation
- Roof
- Fencing Fenced
- # parking spaces 6
- Parking desc
- # full baths 4
- # total bathrooms 4.0
- # of above grade bedrooms
- Appliances Washer/dryer, dishwasher, refrigerator, stove
- Community Shopping nearby
- Area Bc
- View Yes
- Water source Public
- Zoning description Res
- Directions 2e2e2770e2ed8d7fe3cd04d75e883897
- Lot dimensions 7202.0
- Lot size (acres) 0.17
- Basement information None
- Building size 3812.0
- Mls® # R3049043
- Property sub type Single family residence
- Status Active
- Tax year 2025
- Bedroom 7.442m X 4.14m
Level: Above - Bedroom 6.071m X 3.607m
Level: Above - Bedroom 4.242m X 4.597m
Level: Above - Bedroom 3.251m X 3.886m
Level: Above - Living room 4.089m X 5.715m
Level: Main - Kitchen 5.283m X 3.835m
Level: Main - Walk-in closet 3.327m X 1.93m
Level: Main - Dining room 6.375m X 3.658m
Level: Main - Bedroom 4.115m X 3.581m
Level: Main - Foyer 5.74m X 2.489m
Level: Main - Family room 4.14m X 6.96m
Level: Main - Eating area 3.277m X 3.048m
Level: Main - Primary bedroom 5.791m X 6.883m
Level: Main
- Listing type identifier Idx

$-7,168
/ Month

