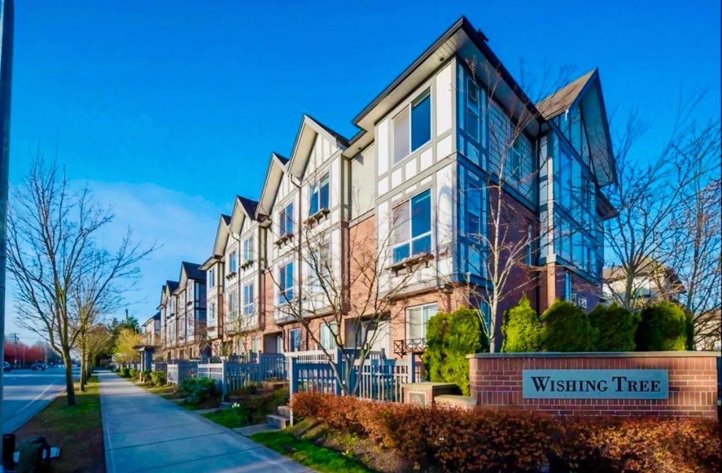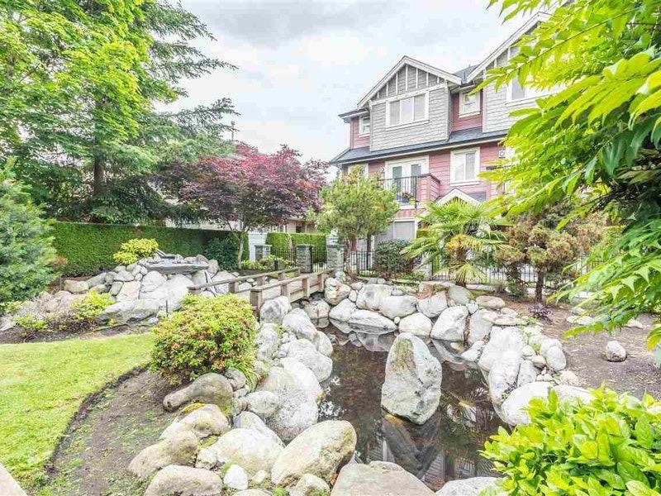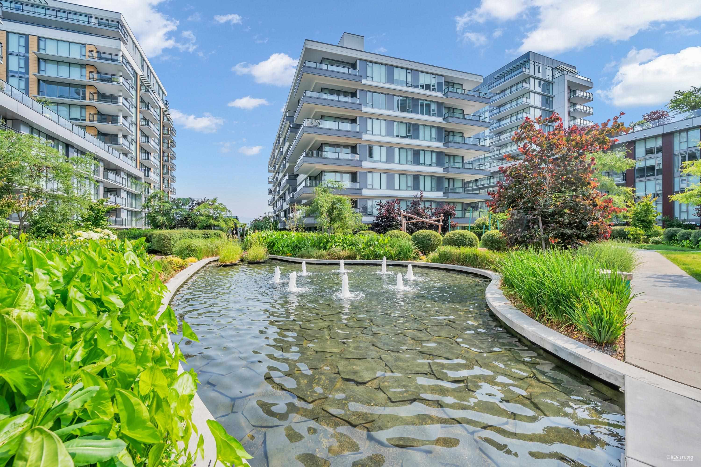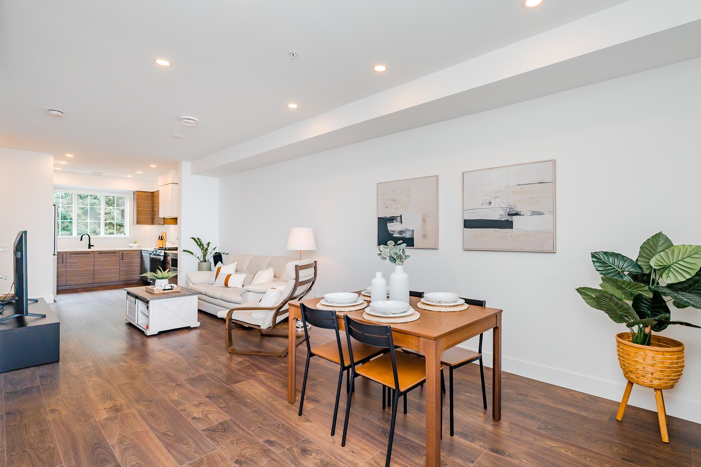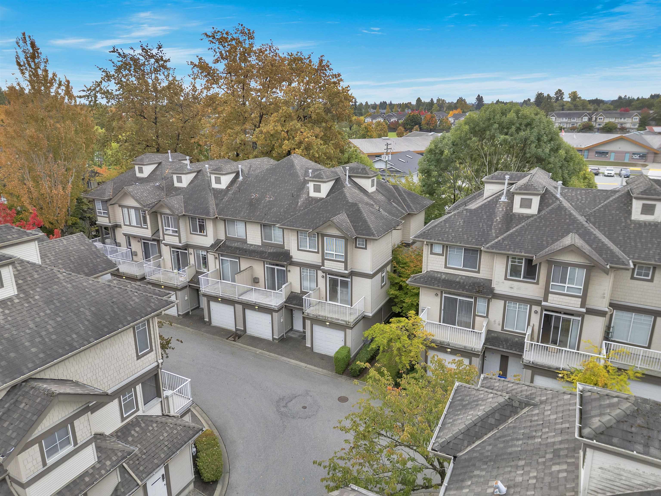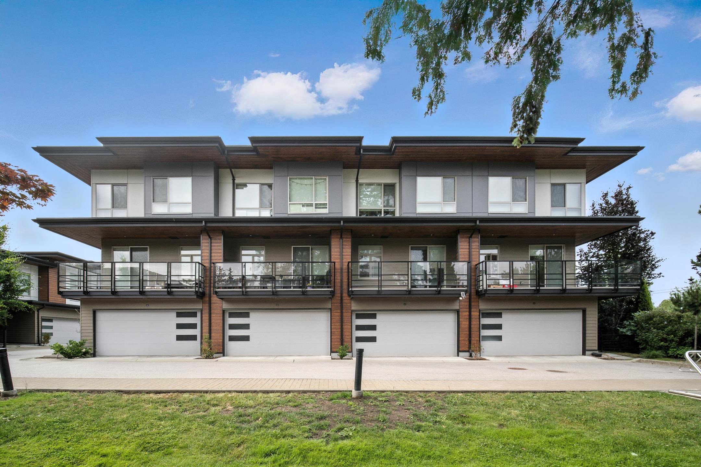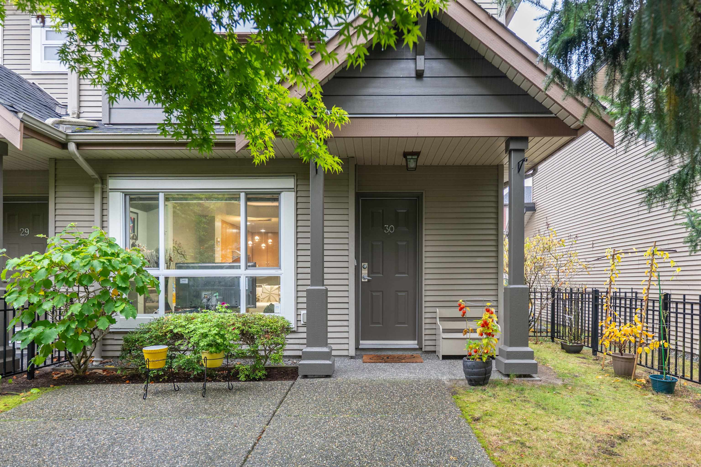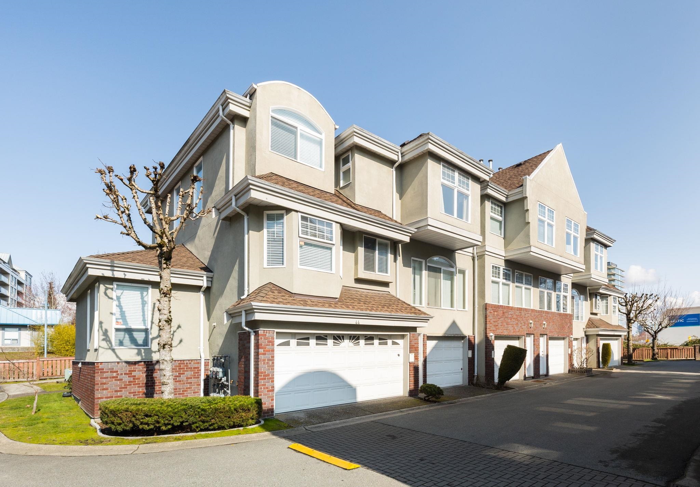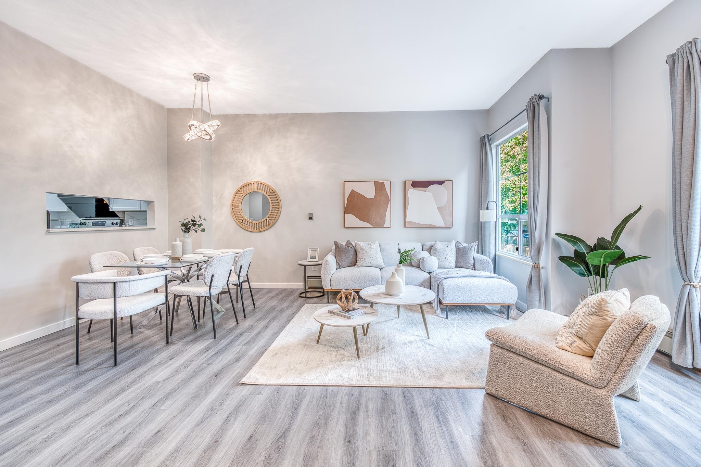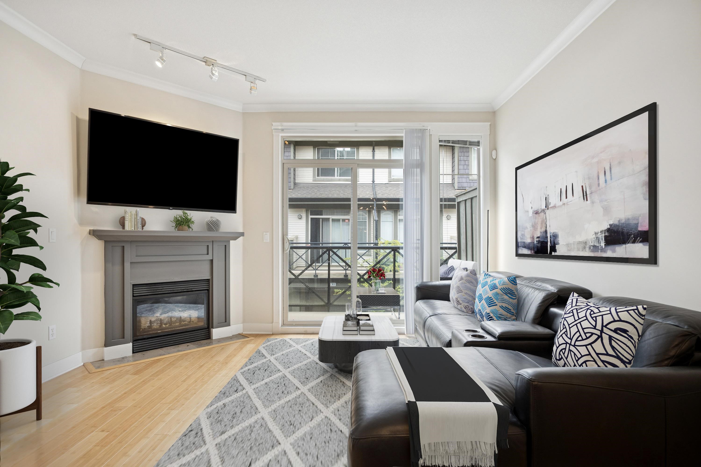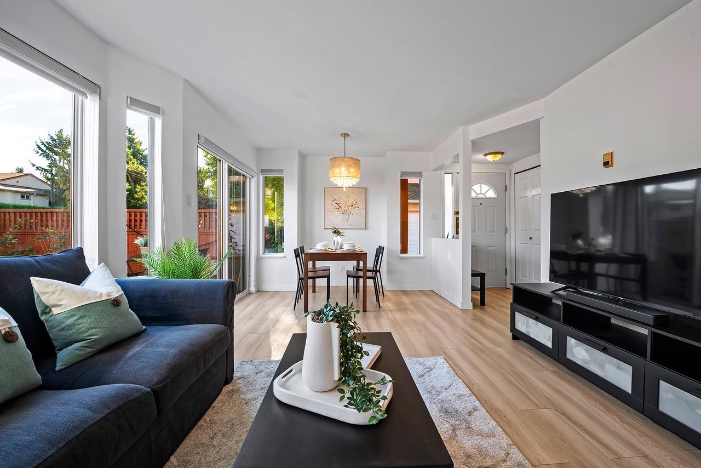
7231 Moffatt Road #unit 1
7231 Moffatt Road #unit 1
Highlights
Description
- Home value ($/Sqft)$603/Sqft
- Time on Houseful
- Property typeResidential
- Style3 storey
- Neighbourhood
- Median school Score
- Year built1989
- Mortgage payment
Welcome to "The Richmond" – Renovated 3-Bedroom Townhouse in the Heart of Richmond offers a blend of comfort, convenience, and modern upgrades: Stylish laminate flooring, Updated powder room, NEW kitchen faucet, hood fan, and dishwasher, Replaced all water pipes and baseboard heaters, NEW exhaust fans, windows and blinds, Installed antifreeze valves and more. Enjoy a luxury lifestyle just steps from Richmond’s vibrant community centre, public library, Richmond Shopping Centre, Brighouse SkyTrain Station, and a variety of dining, and banking options. The home is part of a well-maintained, self-managed complex with low maintenance fees. Ferris Elementary & Richmond Secondary. Move-in-ready and Most desirable Home in Central Richmond. OPEN HOUSE: (SAT) Oct 18 & (SUN) Oct 19, 2PM-4PM.
Home overview
- Heat source Baseboard, natural gas
- Sewer/ septic Public sewer, sanitary sewer, septic tank
- # total stories 3.0
- Construction materials
- Foundation
- Roof
- Fencing Fenced
- # parking spaces 1
- Parking desc
- # full baths 2
- # half baths 1
- # total bathrooms 3.0
- # of above grade bedrooms
- Appliances Washer/dryer, dishwasher, refrigerator, stove, oven
- Area Bc
- Subdivision
- Water source Public
- Zoning description Ram1
- Basement information None
- Building size 1326.0
- Mls® # R3057939
- Property sub type Townhouse
- Status Active
- Virtual tour
- Tax year 2025
- Bedroom 3.607m X 5.258m
- Primary bedroom 3.912m X 4.75m
Level: Above - Laundry 1.626m X 0.864m
Level: Above - Bedroom 3.886m X 2.718m
Level: Above - Dining room 3.2m X 2.388m
Level: Main - Foyer 2.667m X 2.007m
Level: Main - Living room 3.327m X 4.013m
Level: Main - Kitchen 2.591m X 4.547m
Level: Main
- Listing type identifier Idx

$-2,131
/ Month

