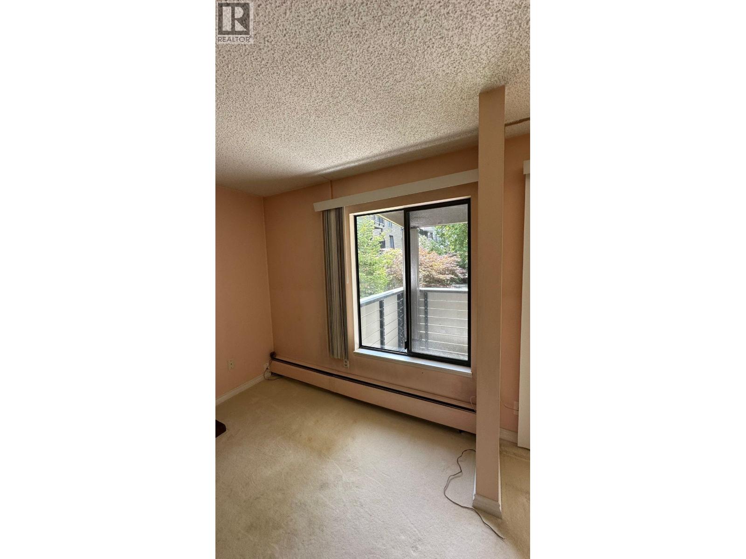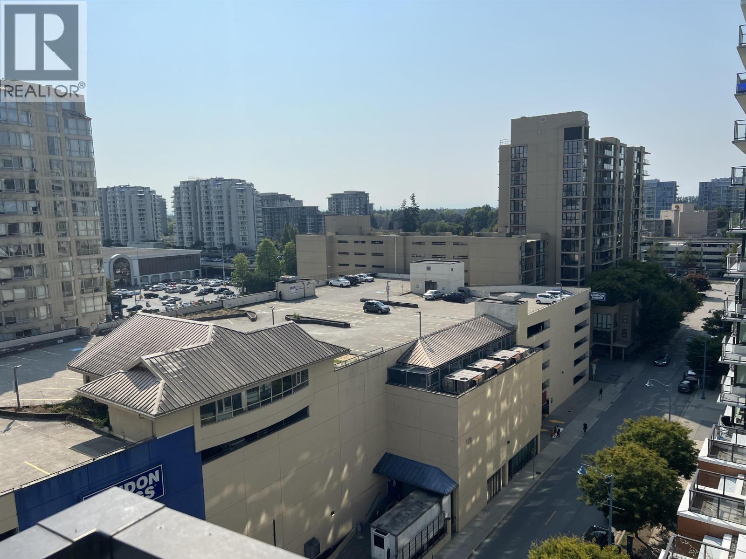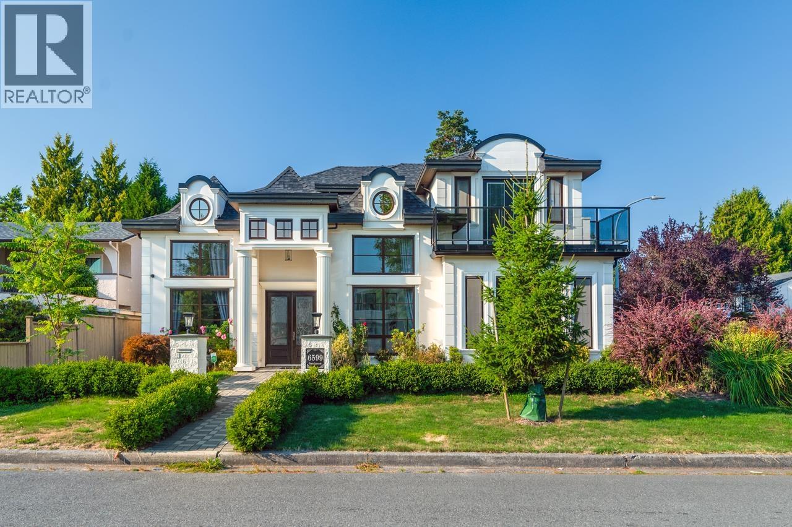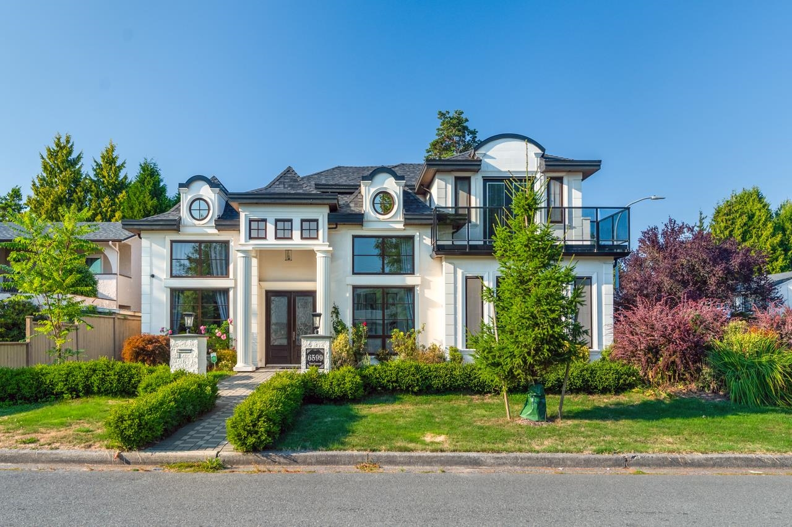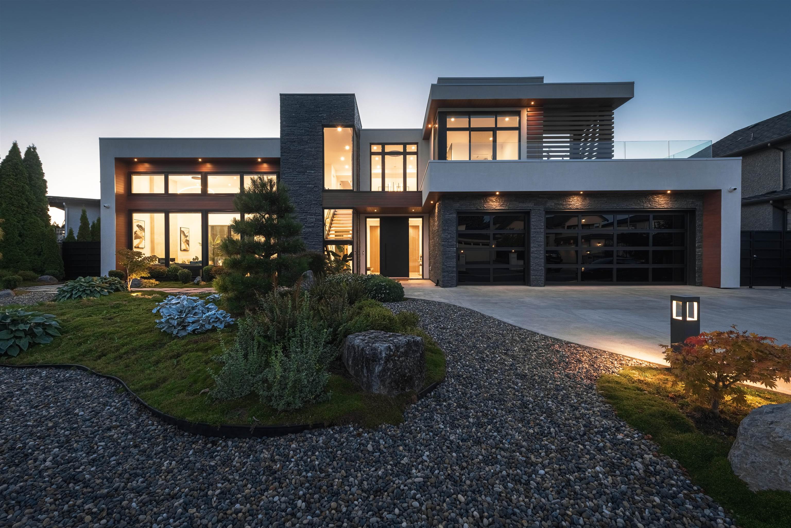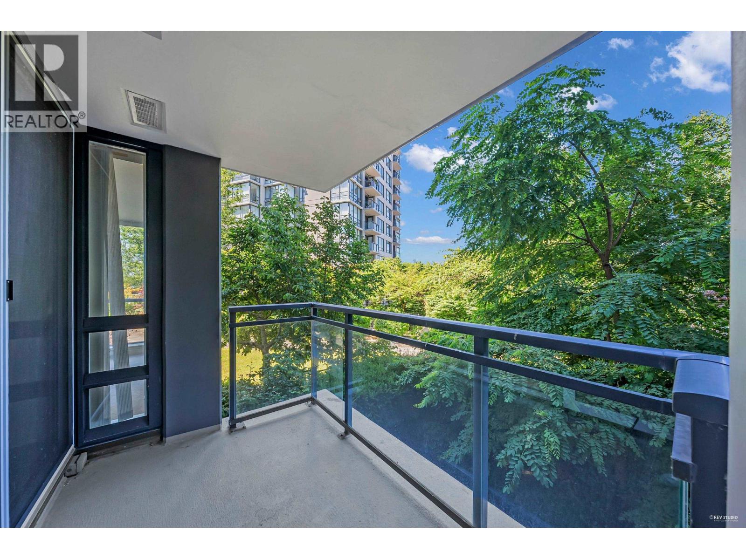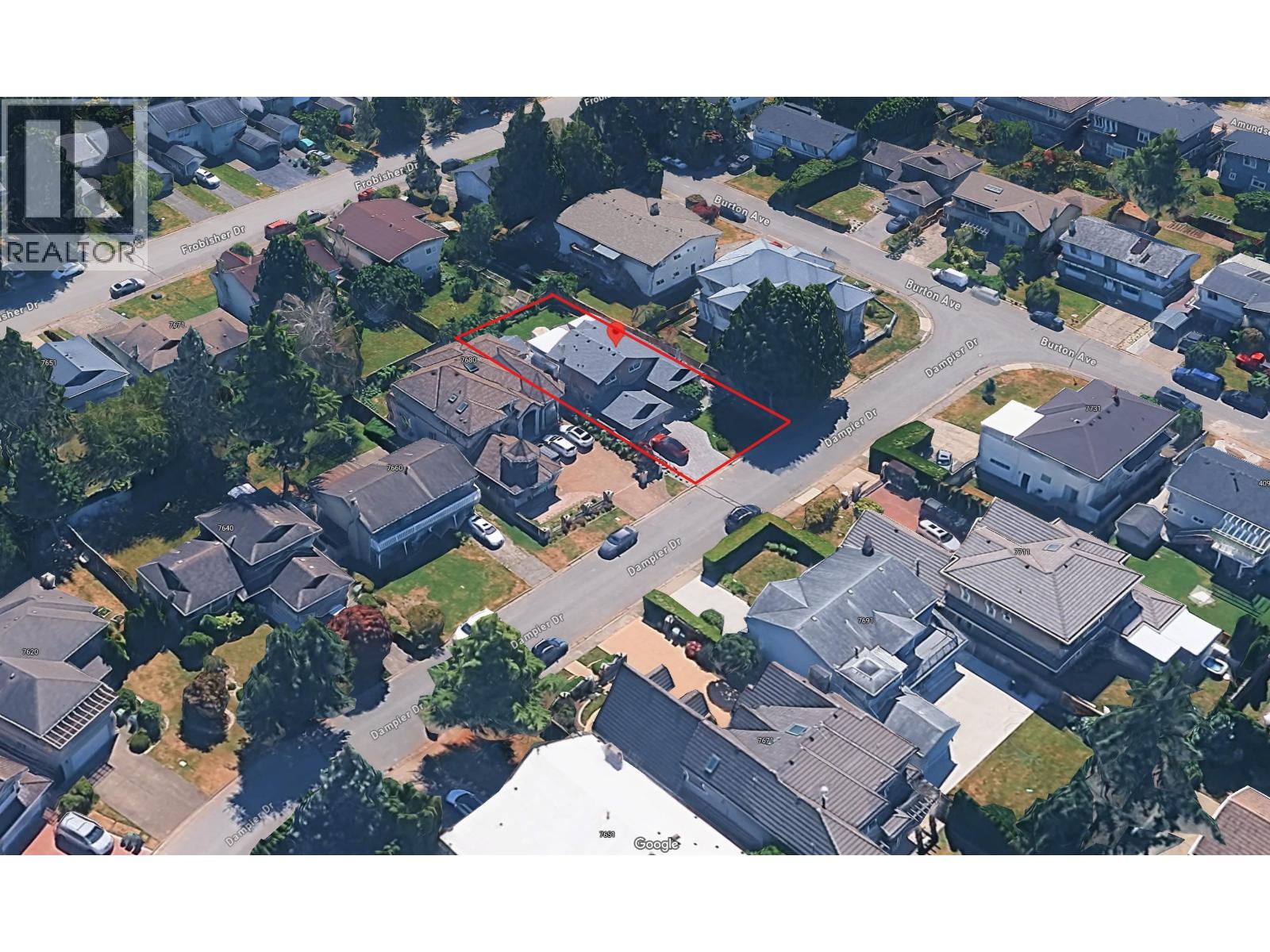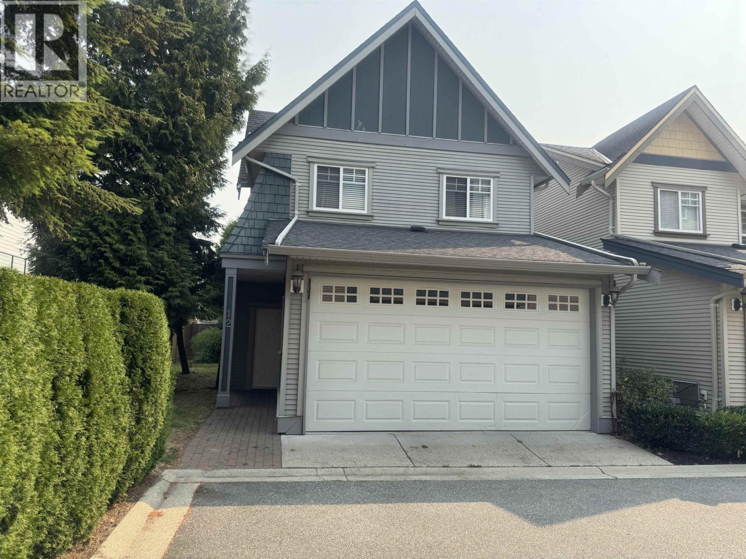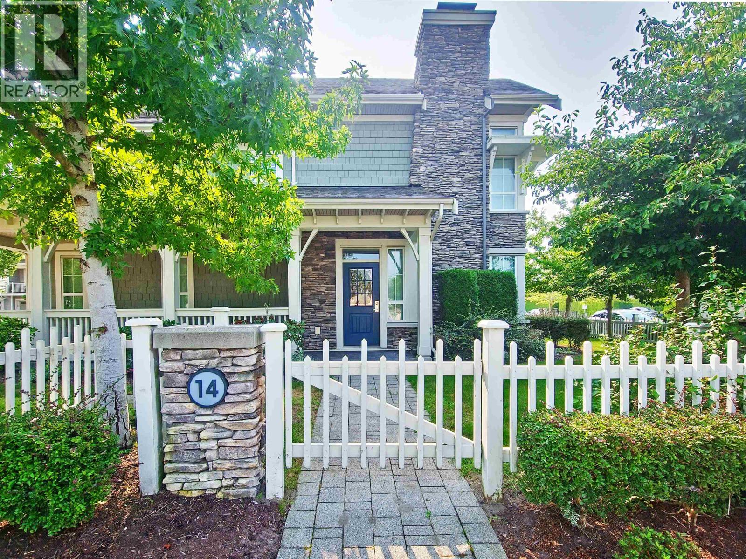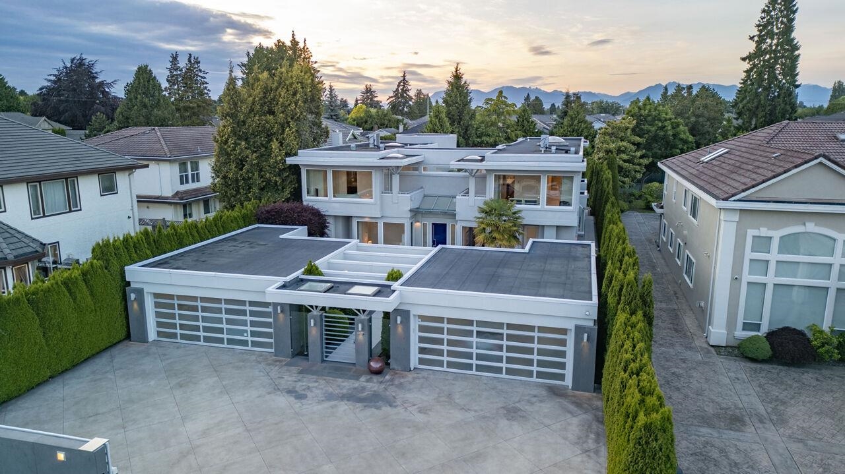
Highlights
Description
- Home value ($/Sqft)$1,423/Sqft
- Time on Houseful
- Property typeResidential
- Neighbourhood
- CommunityShopping Nearby
- Median school Score
- Year built2007
- Mortgage payment
This custom-built, one-owner home offers luxurious living on just two levels, ideal for entertaining. The gated driveway leads to a 4-car garage and a stunning front courtyard with limestone tiles. Inside, cherry wood floors and limestone accents enhance elegant drywall detailing. The open center courtyard and large covered patio, equipped with gas outdoor heaters and fountains, provide seamless indoor-outdoor flow. Comfort abounds with radiant in-floor heating, dual A/C, and 21 security cameras. Features include an elevator, steam shower, hot tub, two gas fireplaces, and custom blinds—some automatic. The gourmet kitchen boasts a Sub-Zero fridge, Miele induction cooktop, oven, and dishwasher. With 6 bedrooms, an office, and Euro line windows, this home defines refined, spacious living.
Home overview
- Heat source Radiant
- Sewer/ septic Public sewer, sanitary sewer, storm sewer
- Construction materials
- Foundation
- Roof
- # parking spaces 10
- Parking desc
- # full baths 6
- # half baths 1
- # total bathrooms 7.0
- # of above grade bedrooms
- Appliances Washer/dryer, dishwasher, refrigerator, stove
- Community Shopping nearby
- Area Bc
- View Yes
- Water source Public
- Zoning description Rs1/e
- Directions D3f2edde6c0f8ca39a93eccc2ad71219
- Lot dimensions 16302.0
- Lot size (acres) 0.37
- Basement information None
- Building size 5621.0
- Mls® # R3022541
- Property sub type Single family residence
- Status Active
- Tax year 2024
- Bedroom 4.242m
Level: Above - Games room 3.454m X 4.953m
Level: Above - Bedroom 3.48m X 4.496m
Level: Above - Flex room 2.184m X 3.124m
Level: Above - Bedroom 3.48m X 4.496m
Level: Above - Primary bedroom 4.47m X 4.851m
Level: Above - Dining room 4.064m X 5.867m
Level: Main - Bedroom 3.861m X 4.521m
Level: Main - Kitchen 2.184m X 3.023m
Level: Main - Kitchen 4.496m X 4.521m
Level: Main - Bedroom 2.997m X 3.175m
Level: Main - Den 2.286m X 3.073m
Level: Main - Pantry 1.651m X 2.261m
Level: Main - Family room 4.496m X 5.588m
Level: Main - Media room 3.251m X 4.47m
Level: Main - Living room 4.293m X 5.512m
Level: Main - Laundry 2.54m X 3.404m
Level: Main - Foyer 3.15m X 3.175m
Level: Main
- Listing type identifier Idx

$-21,328
/ Month



