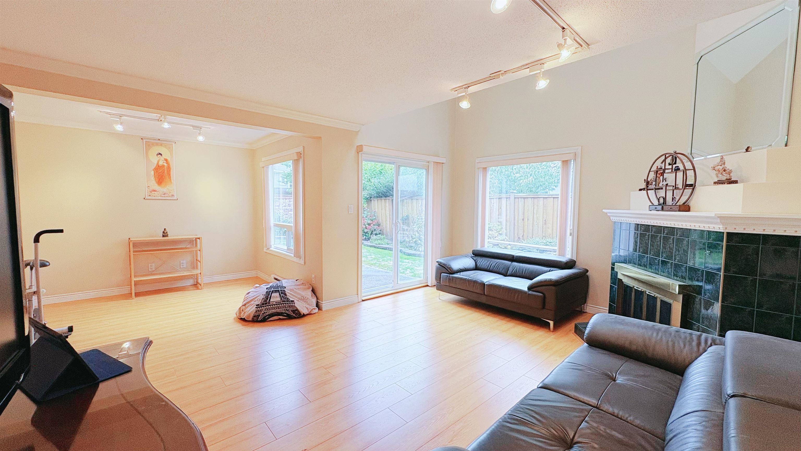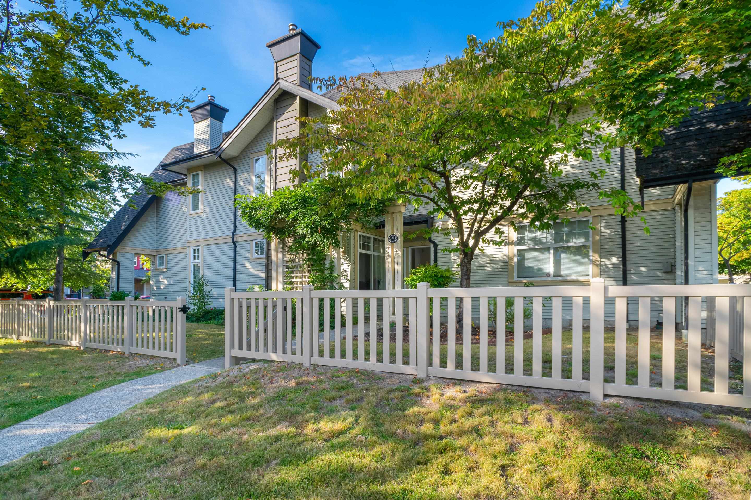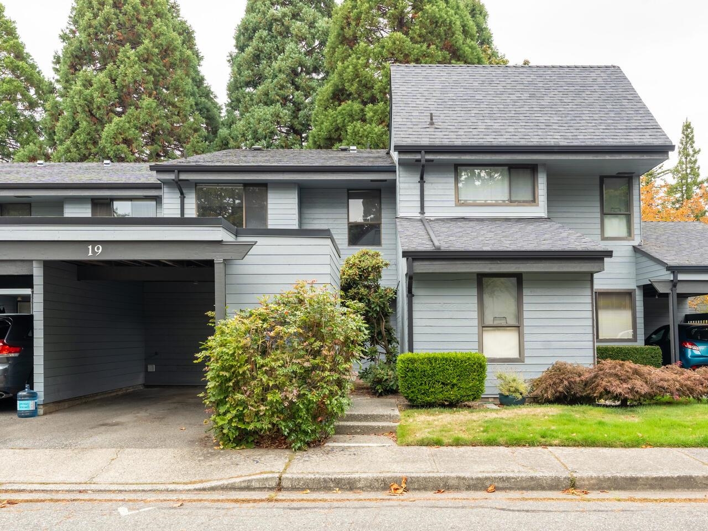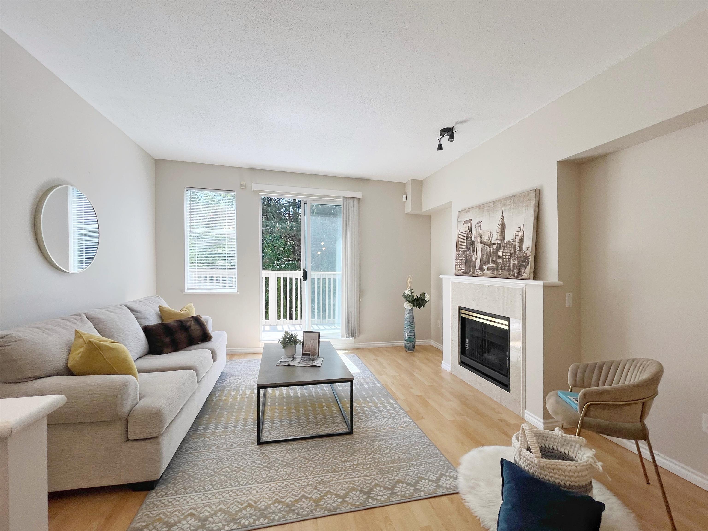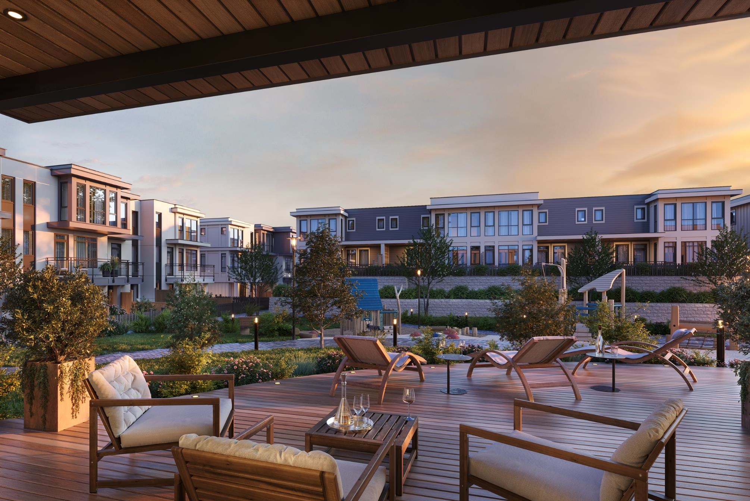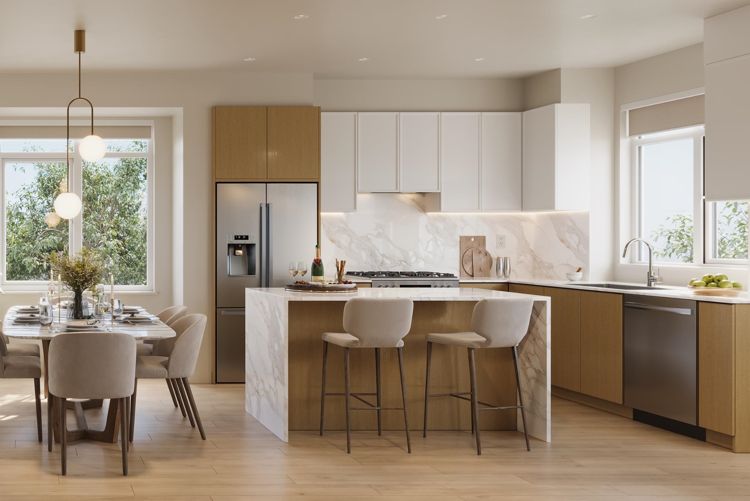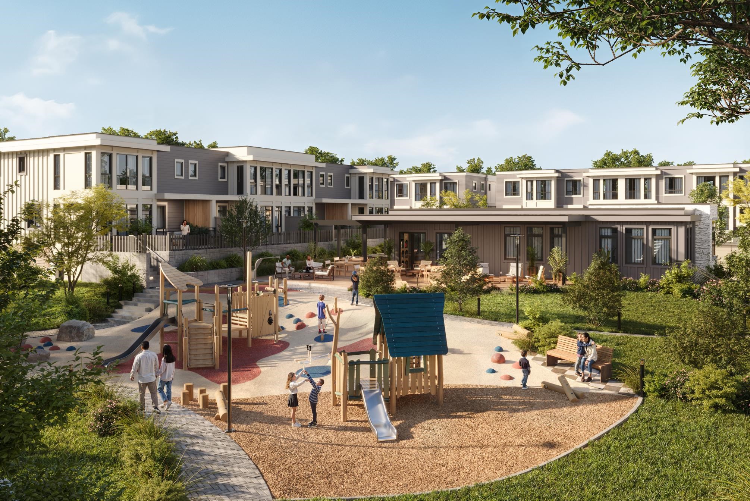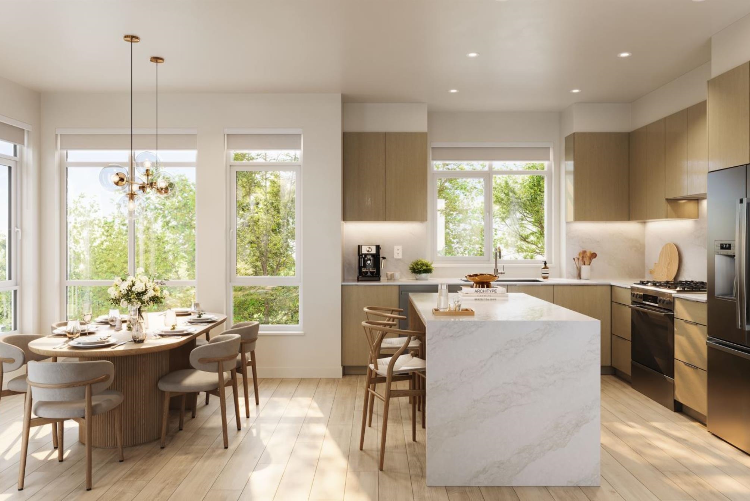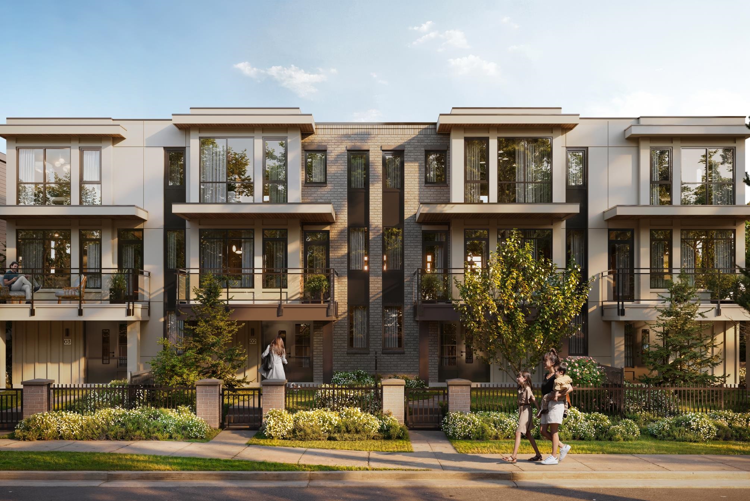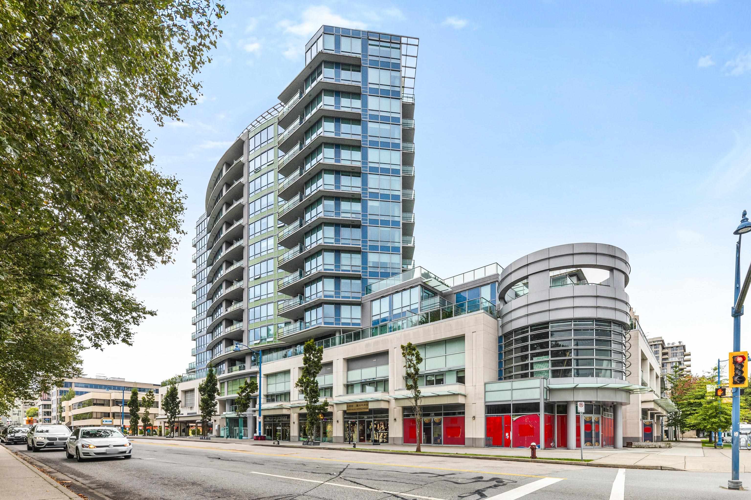- Houseful
- BC
- Richmond
- McLennan South
- 7288 Heather Street #unit 58

7288 Heather Street #unit 58
7288 Heather Street #unit 58
Highlights
Description
- Home value ($/Sqft)$849/Sqft
- Time on Houseful
- Property typeResidential
- Neighbourhood
- CommunityShopping Nearby
- Median school Score
- Year built2006
- Mortgage payment
A RARE & spacious TWO level townhome in Barrington Walk can be your new home! LOW strata fees. Get duplex size for a townhouse price. This quiet corner unit boasts south, north, & East exposures, offering abundant natural light. The open-concept kitchen features a cozy eating area, granite countertops, & s/s appliances. Upstairs, you’ll find 4 bright generously sized bedrooms, including a master suite with a walk-in closet. A side-by-side double garage provides ample parking, as well as visitor parking spots conveniently located beside your garage. Enjoy the sunshine in your own private yard. Amazing amenities including a private clubhouse, fitness center & a fireside lounge. Conveniently close to top-rated schools. Everyday essentials is a short walk away. Call today for more info.
Home overview
- Heat source Electric, natural gas
- Sewer/ septic Public sewer
- # total stories 2.0
- Construction materials
- Foundation
- Roof
- Fencing Fenced
- # parking spaces 4
- Parking desc
- # full baths 1
- # half baths 2
- # total bathrooms 3.0
- # of above grade bedrooms
- Appliances Washer/dryer, dishwasher, refrigerator, stove, microwave
- Community Shopping nearby
- Area Bc
- Subdivision
- View No
- Water source Public
- Zoning description /
- Basement information None
- Building size 1647.0
- Mls® # R3053468
- Property sub type Townhouse
- Status Active
- Tax year 2025
- Bedroom 3.607m X 3.353m
Level: Above - Bedroom 2.388m X 3.48m
Level: Above - Walk-in closet 1.829m X 2.362m
Level: Above - Bedroom 4.216m X 2.845m
Level: Above - Primary bedroom 4.115m X 3.886m
Level: Above - Living room 3.988m X 3.378m
Level: Main - Kitchen 3.327m X 3.048m
Level: Main - Family room 3.48m X 3.632m
Level: Main - Nook 2.413m X 3.607m
Level: Main - Dining room 2.997m X 4.089m
Level: Main
- Listing type identifier Idx


