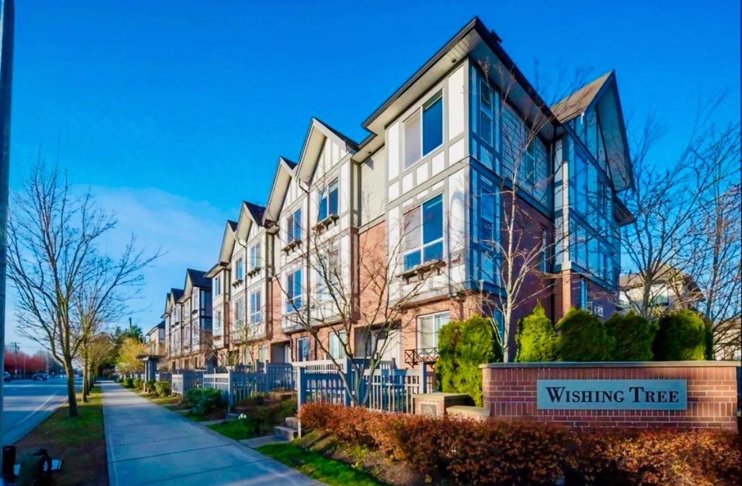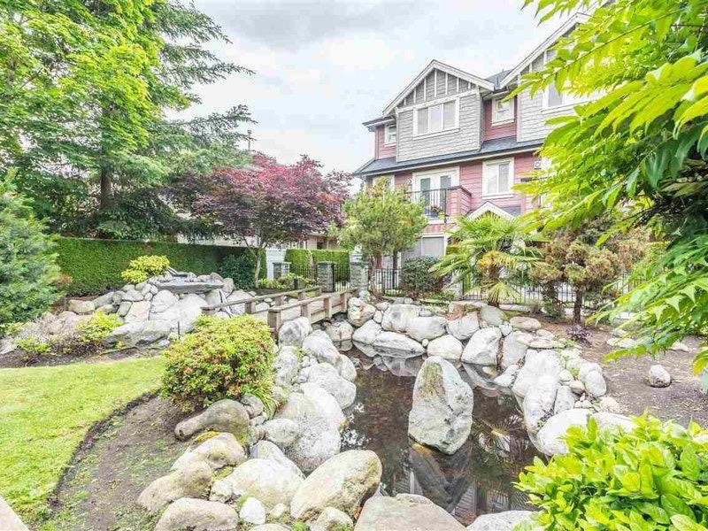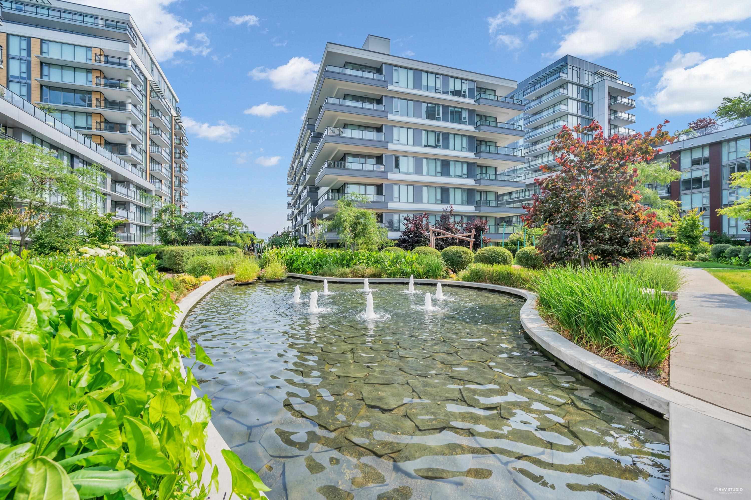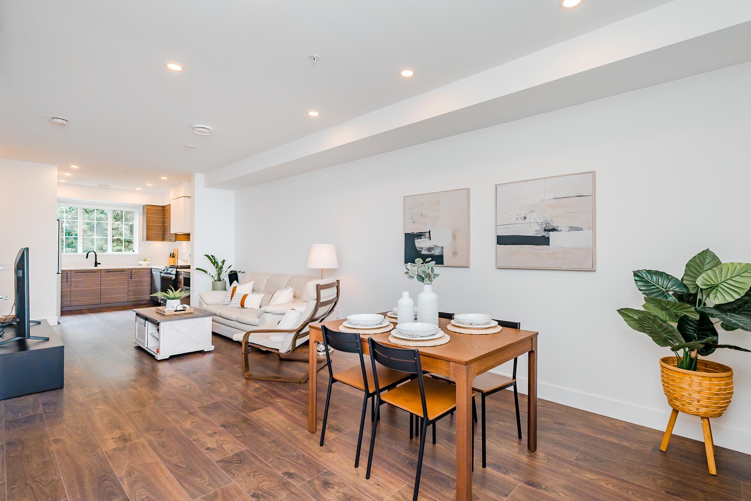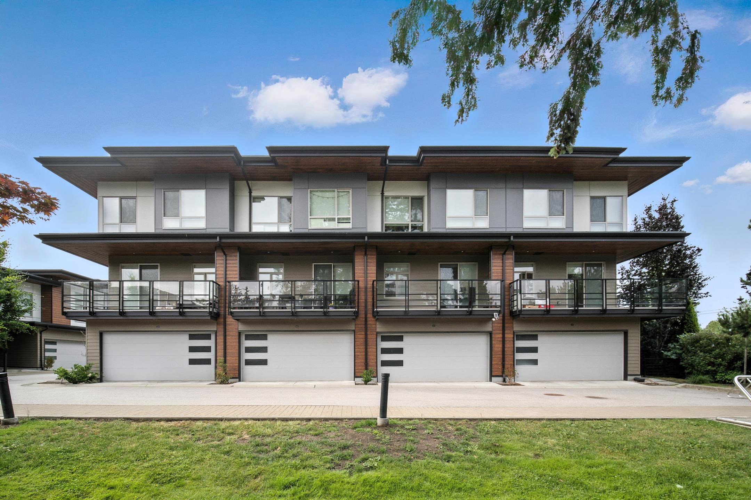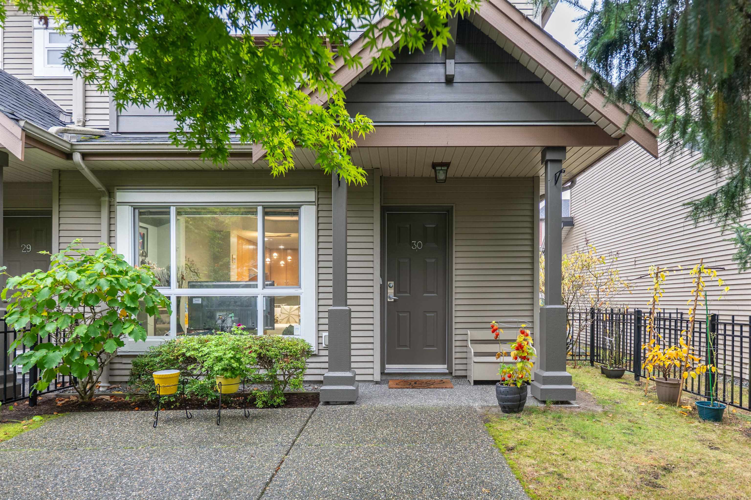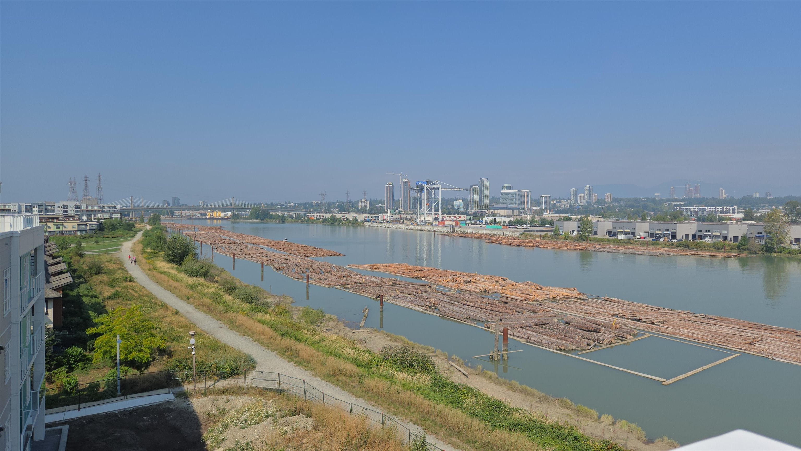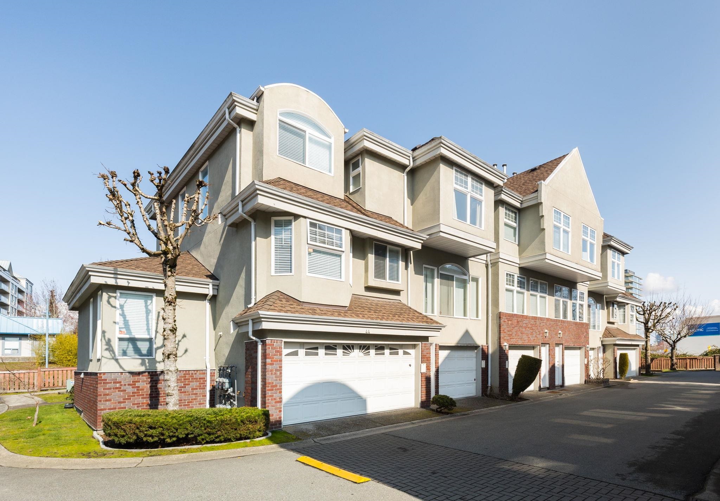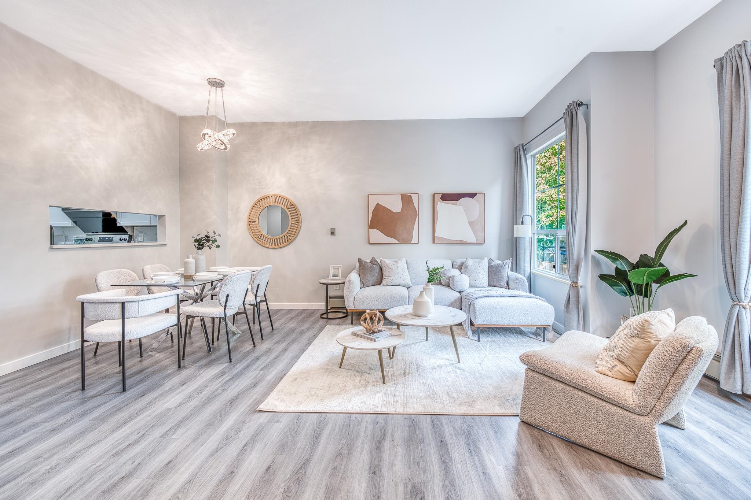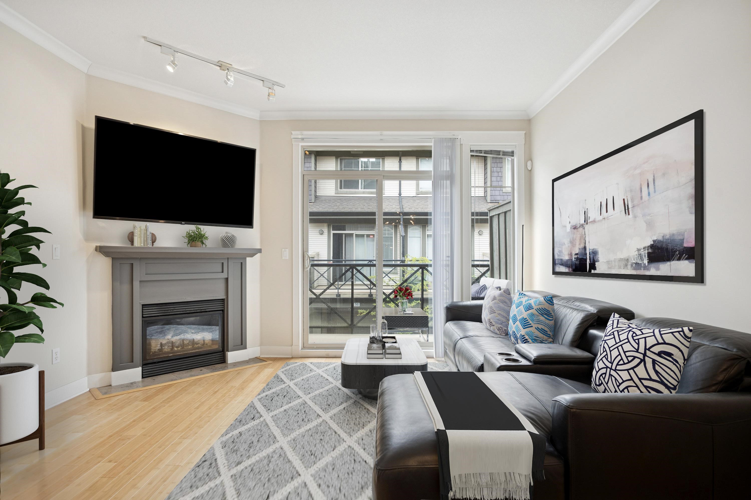- Houseful
- BC
- Richmond
- McLennan South
- 7288 Heather Street #unit 80
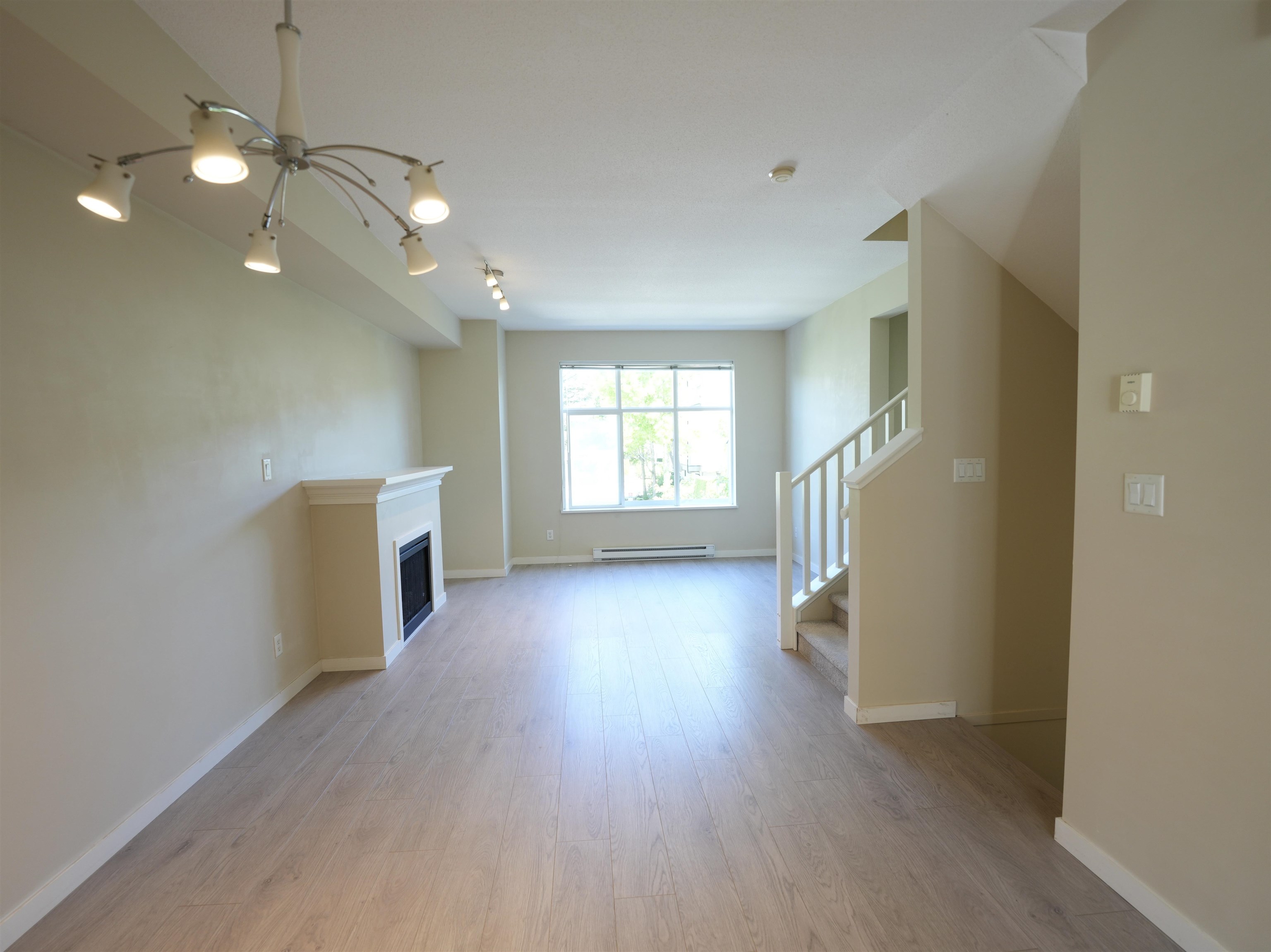
7288 Heather Street #unit 80
7288 Heather Street #unit 80
Highlights
Description
- Home value ($/Sqft)$818/Sqft
- Time on Houseful
- Property typeResidential
- Style3 storey
- Neighbourhood
- Median school Score
- Year built2006
- Mortgage payment
The most Popular luxury town-home "Barrington Walk" build by reputed Polygon. A rare opportunity to present this deluxe south facing 1700 sqft 4bdrms and 3.5baths home. Property has kept exceptional well by owner. Owner renovated in 2023 with new Carpet, Paint, Gourmet kitchen with New stainless appliance & granite counter top, New Flooring ect. Entertainment bright living room with floor to ceiling windows & 9” ceilings, Large master suite with walk-in closet, Side by side double garage, Excellent manage complex with open site plan and low strata fee. Nestled in a park-like prime desirable area with acres of green space. Most centre location and close to everything. Best school catchments-Palmer Secondary. Unit facing Sills Avenue for easy parking and access.
Home overview
- Heat source Baseboard, electric
- Sewer/ septic Public sewer
- # total stories 3.0
- Construction materials
- Foundation
- Roof
- Fencing Fenced
- # parking spaces 2
- Parking desc
- # full baths 3
- # half baths 1
- # total bathrooms 4.0
- # of above grade bedrooms
- Appliances Washer/dryer, dishwasher, refrigerator, stove, microwave
- Area Bc
- Water source Public
- Zoning description /
- Basement information None
- Building size 1687.0
- Mls® # R3012503
- Property sub type Townhouse
- Status Active
- Tax year 2024
- Bedroom 2.743m X 3.429m
- Primary bedroom 3.708m X 4.47m
Level: Above - Bedroom 2.794m X 4.191m
Level: Above - Bedroom 2.997m X 3.15m
Level: Above - Family room 3.048m X 3.581m
Level: Main - Kitchen 2.591m X 3.2m
Level: Main - Dining room 2.54m X 3.353m
Level: Main - Nook 2.362m X 2.794m
Level: Main - Living room 3.2m X 4.166m
Level: Main
- Listing type identifier Idx

$-3,680
/ Month

