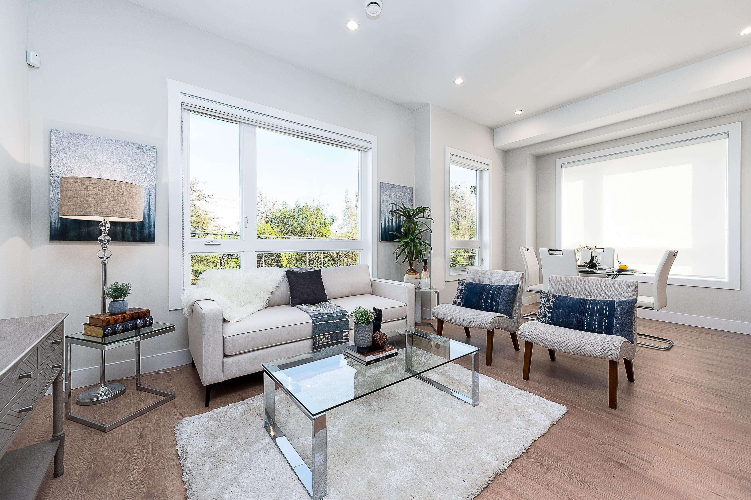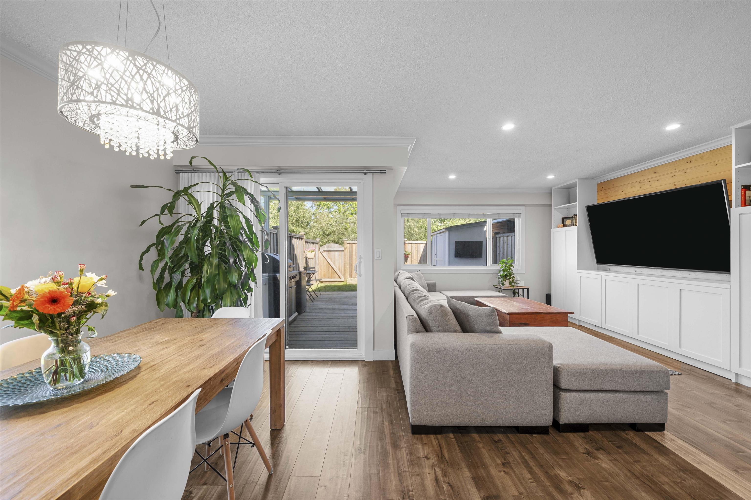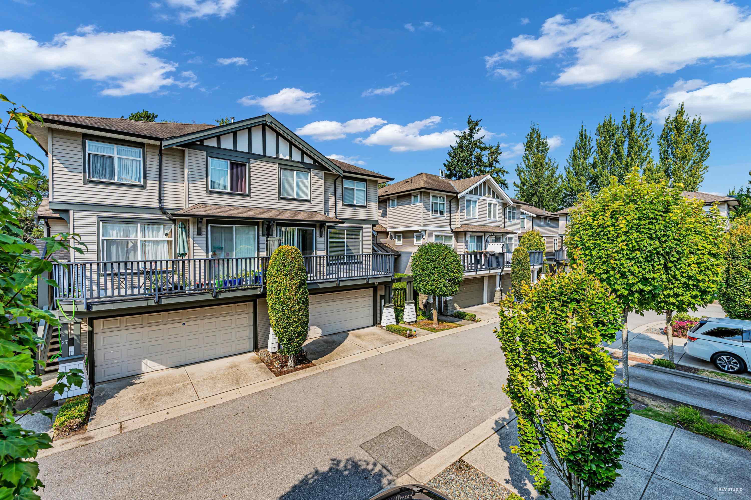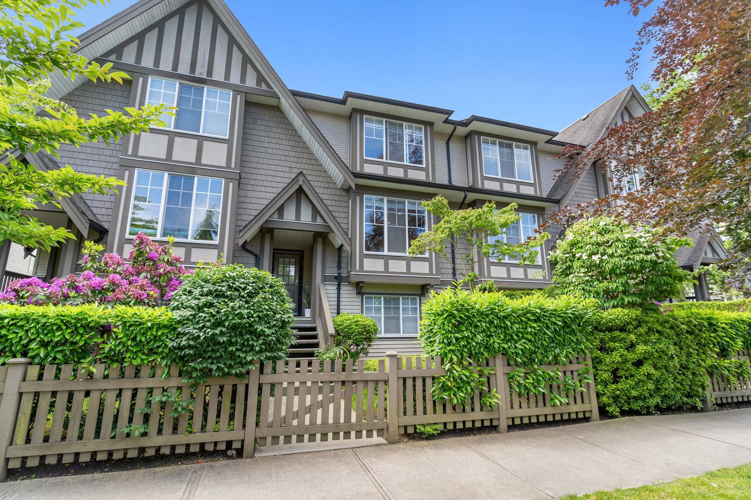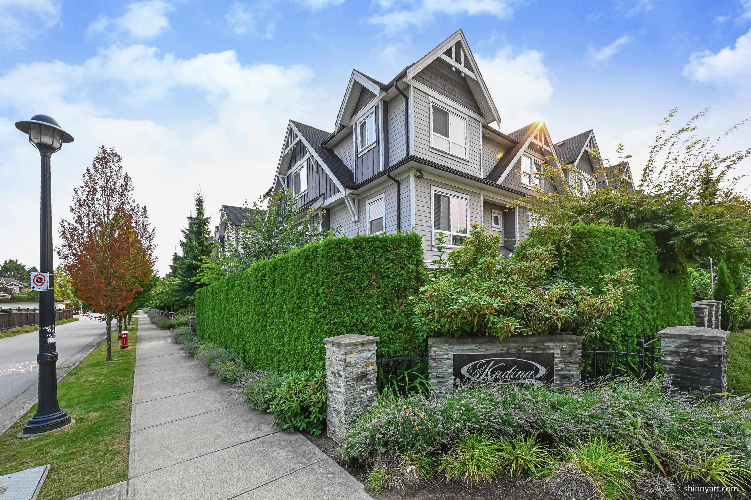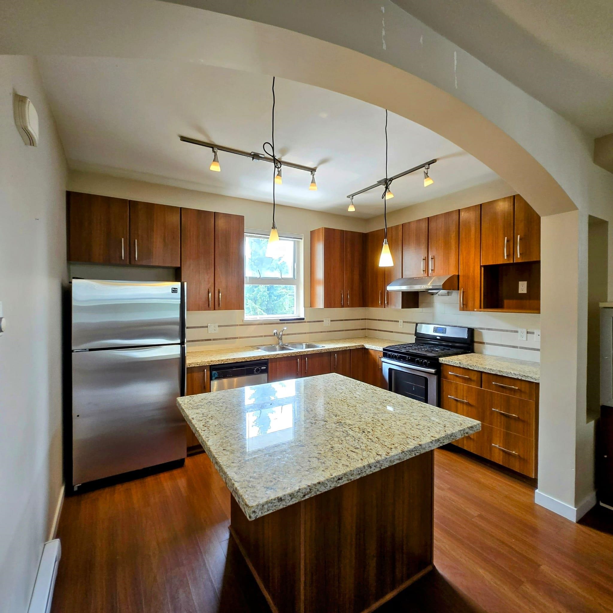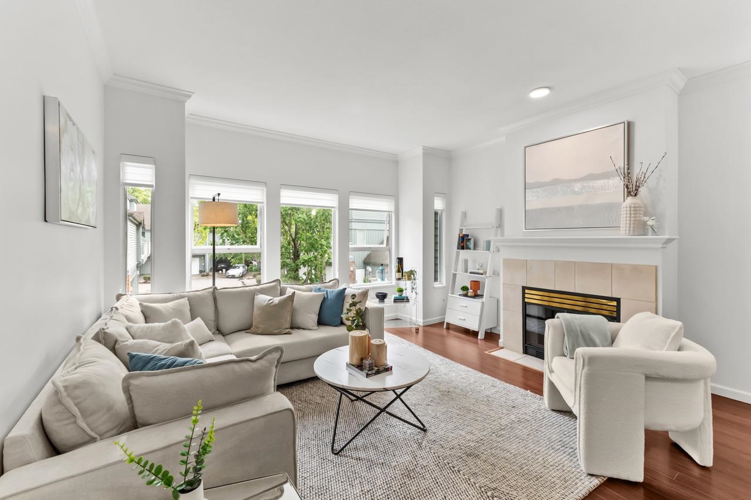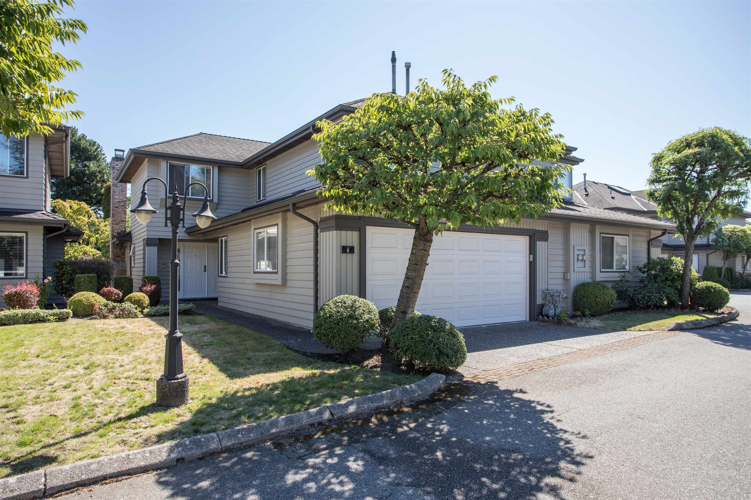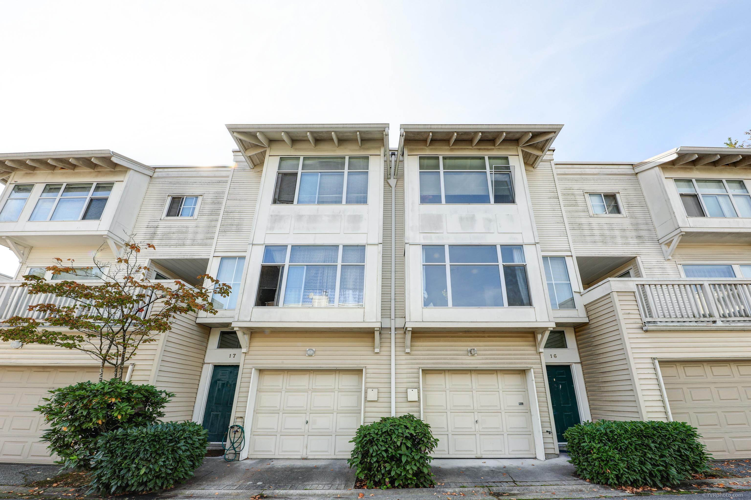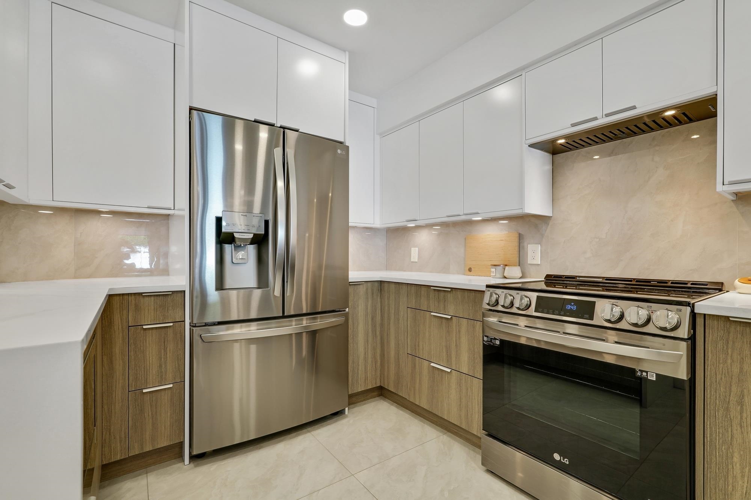- Houseful
- BC
- Richmond
- McLennan South
- 7288 Heather Street #unit 93
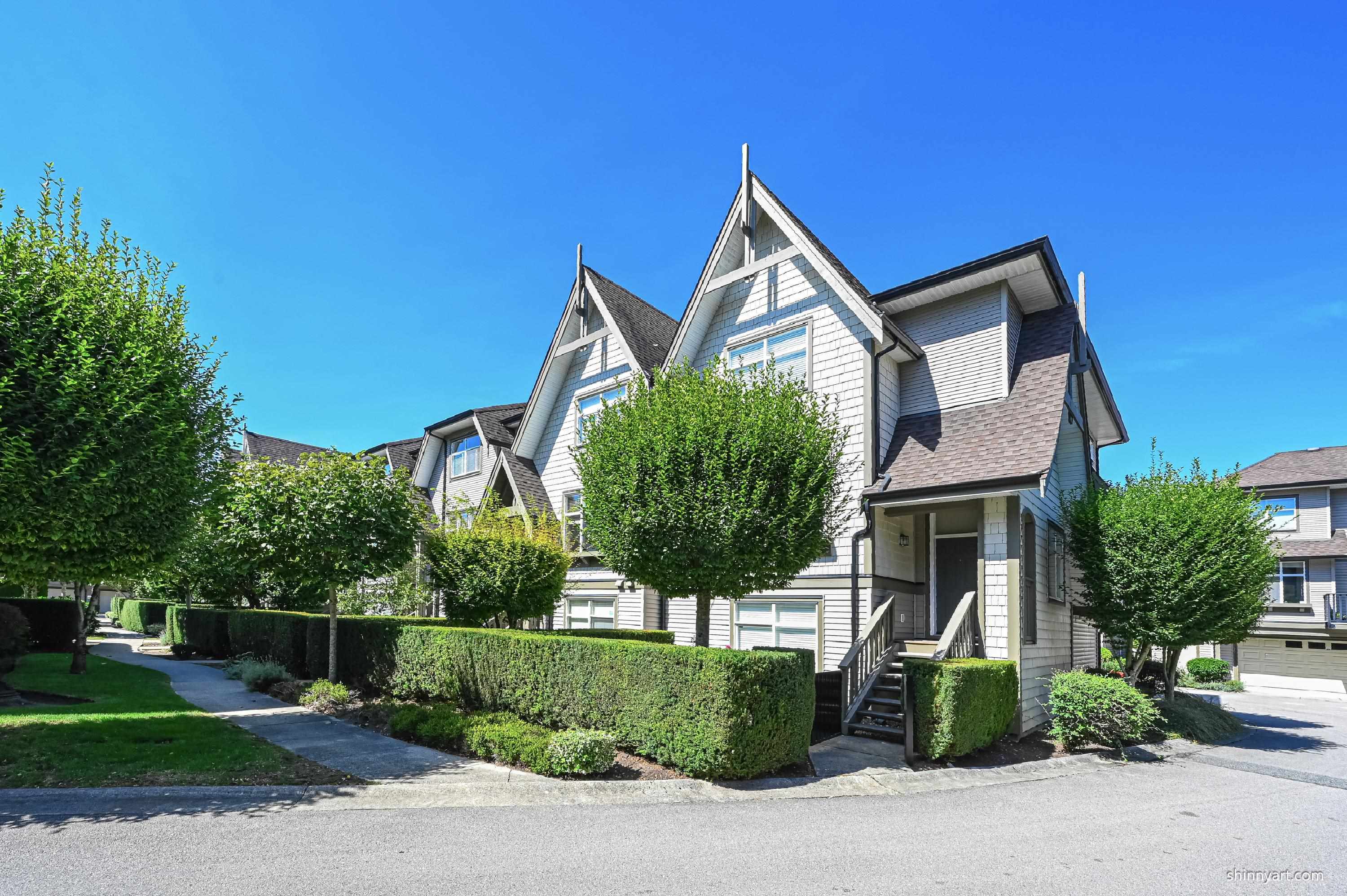
7288 Heather Street #unit 93
For Sale
15 Days
$1,288,000 $61K
$1,348,800
4 beds
4 baths
1,745 Sqft
7288 Heather Street #unit 93
For Sale
15 Days
$1,288,000 $61K
$1,348,800
4 beds
4 baths
1,745 Sqft
Highlights
Description
- Home value ($/Sqft)$773/Sqft
- Time on Houseful
- Property typeResidential
- Style3 storey
- Neighbourhood
- CommunityShopping Nearby
- Median school Score
- Year built2006
- Mortgage payment
Prestigious Richmond Centre location! Barrington Walk by Polygon, a sought-after large townhouse community. 4 bedrooms, 3.5 baths, and a side-by-side double garage. Rare corner unit with south, north, and east exposures—bright, spacious, and private. First floor features a south-facing bedroom with full bath, perfect for seniors or guests. Main floor offers a sun-filled living room, dining, family room, kitchen with a balcony, and a powder room. Top floor has 3 bedrooms and 2 full baths, all generously sized, providing a layout similar to a single house. Original owner, well-maintained. Very good school catchment is Palmer High School and McRoberts High School. Open House: Aug 29 (6–7 PM); Aug 30–31 (2–5 PM). Don't miss out.
MLS®#R3039478 updated 6 hours ago.
Houseful checked MLS® for data 6 hours ago.
Home overview
Amenities / Utilities
- Heat source Baseboard, electric
- Sewer/ septic Public sewer, sanitary sewer
Exterior
- Construction materials
- Foundation
- Roof
- Fencing Fenced
- # parking spaces 3
- Parking desc
Interior
- # full baths 3
- # half baths 1
- # total bathrooms 4.0
- # of above grade bedrooms
- Appliances Washer/dryer, dishwasher, refrigerator, stove
Location
- Community Shopping nearby
- Area Bc
- Water source Public
- Zoning description Zt57
Overview
- Basement information None
- Building size 1745.0
- Mls® # R3039478
- Property sub type Townhouse
- Status Active
- Tax year 2024
Rooms Information
metric
- Storage 2.489m X 3.073m
- Bedroom 2.972m X 4.166m
- Bedroom 2.896m X 3.835m
Level: Above - Bedroom 2.87m X 4.953m
Level: Above - Primary bedroom 3.734m X 4.521m
Level: Above - Walk-in closet 1.803m X 2.057m
Level: Above - Kitchen 2.997m X 4.14m
Level: Main - Living room 4.039m X 4.343m
Level: Main - Family room 3.404m X 3.556m
Level: Main - Dining room 3.048m X 3.429m
Level: Main - Nook 1.245m X 2.769m
Level: Main - Foyer 1.321m X 1.905m
Level: Main
SOA_HOUSEKEEPING_ATTRS
- Listing type identifier Idx

Lock your rate with RBC pre-approval
Mortgage rate is for illustrative purposes only. Please check RBC.com/mortgages for the current mortgage rates
$-3,597
/ Month25 Years fixed, 20% down payment, % interest
$
$
$
%
$
%

Schedule a viewing
No obligation or purchase necessary, cancel at any time
Nearby Homes
Real estate & homes for sale nearby

