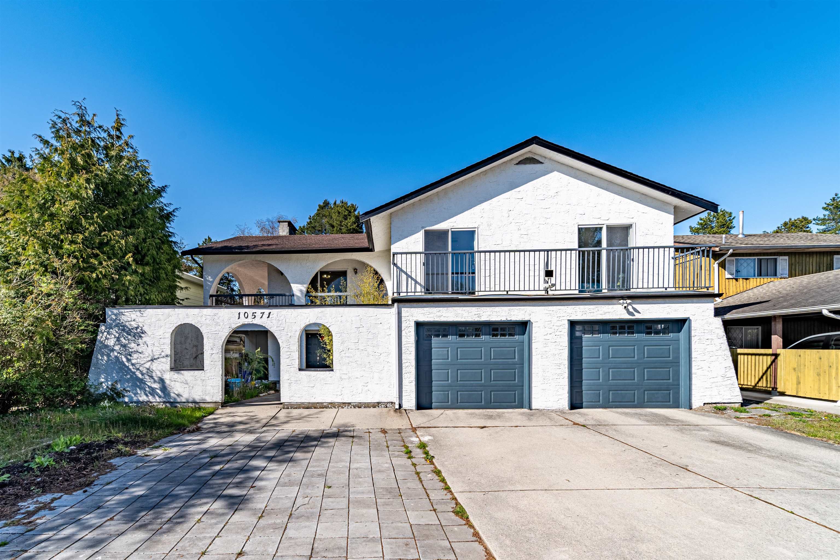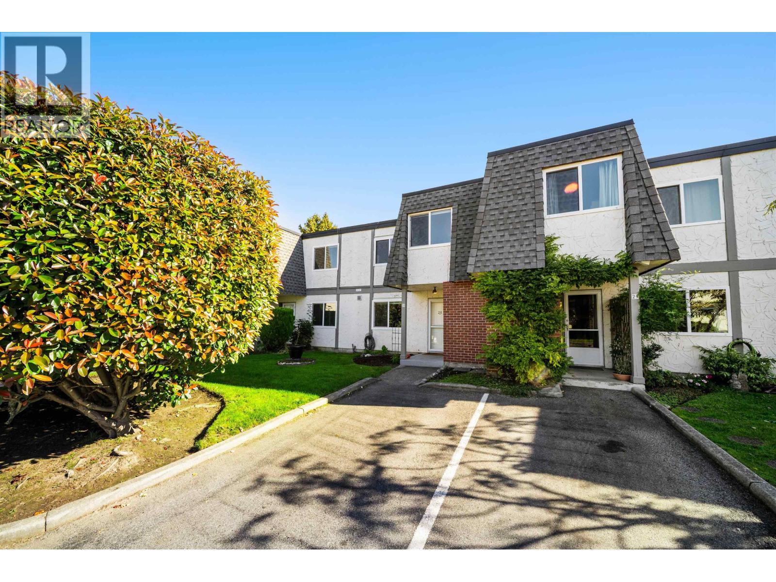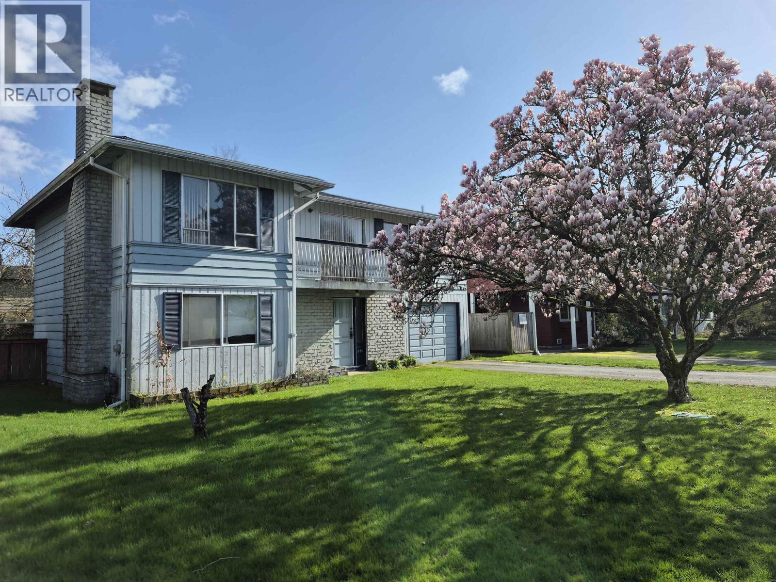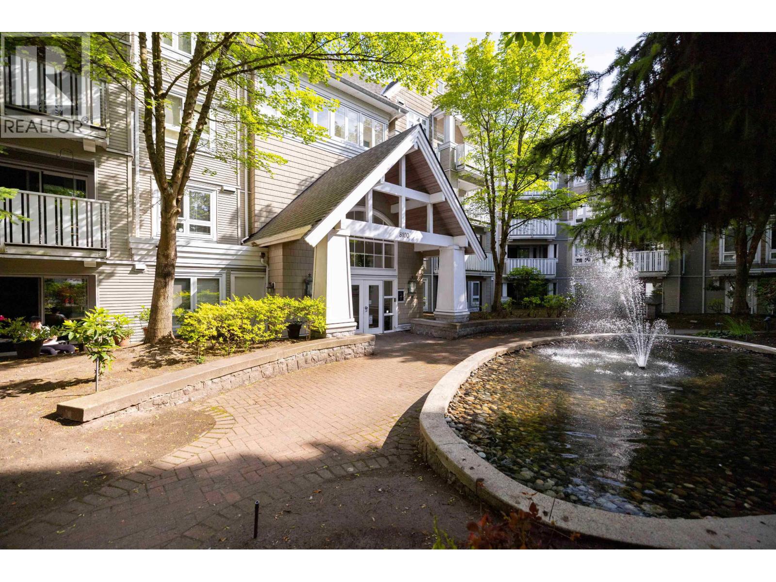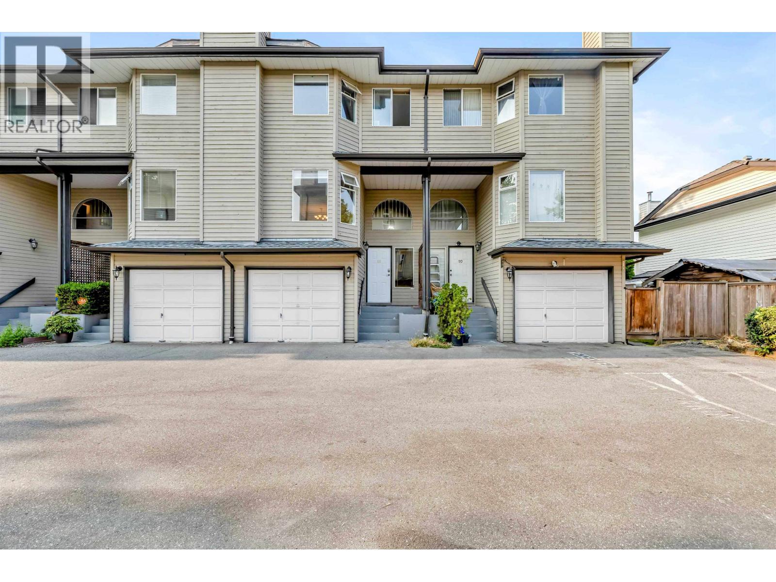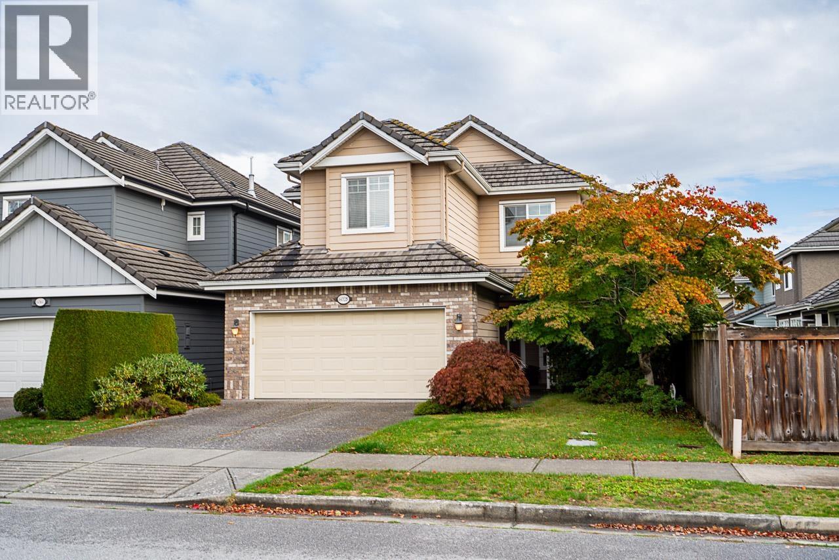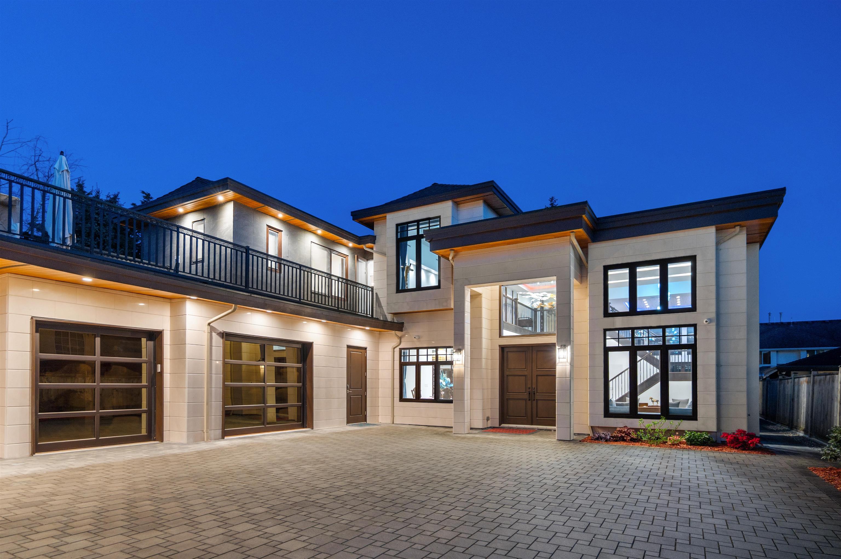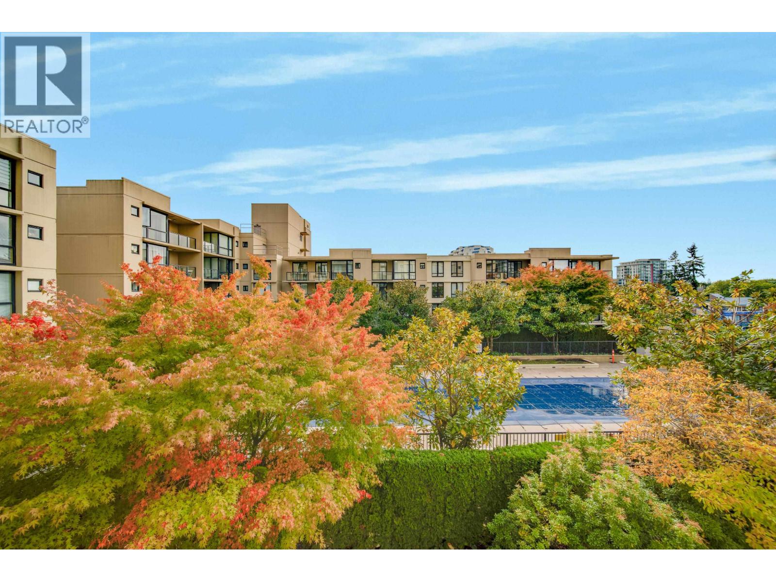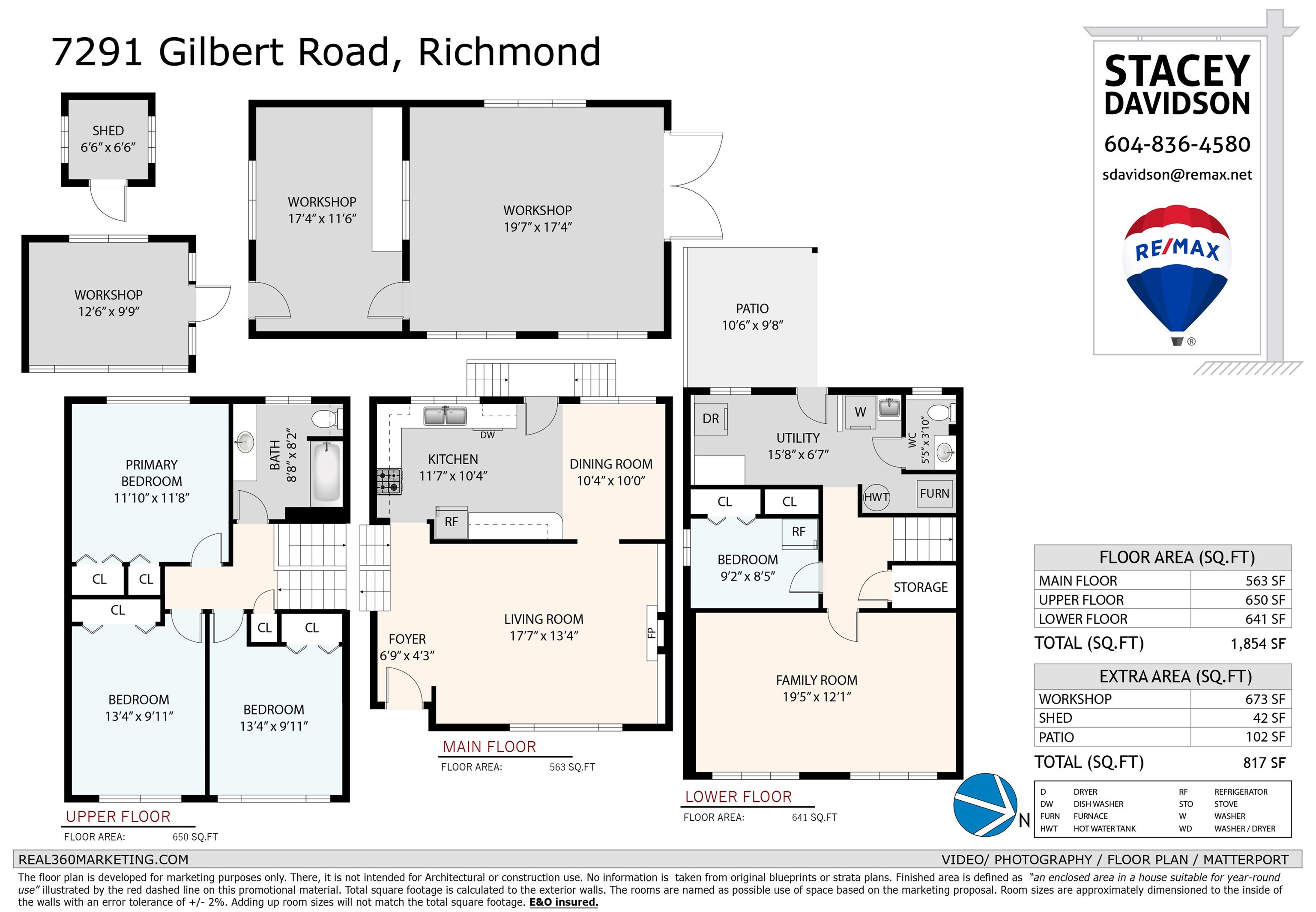
7291 Gilbert Road
7291 Gilbert Road
Highlights
Description
- Home value ($/Sqft)$1,200/Sqft
- Time on Houseful
- Property typeResidential
- Style3 level split
- Neighbourhood
- CommunityShopping Nearby
- Median school Score
- Year built1957
- Mortgage payment
Investor & Builder Alert! Rare opportunity to own a massive 11,900 SF buildable lot in the heart of Central Richmond. This solid 4-bedroom, 2-bathroom, 1,854 SF split-level home is in original condition and needs a roof—perfect for those looking for a renovation project or long-term hold. Featuring a huge detached garage/workshop, ideal for car enthusiasts or storage. Tons of potential: explore options for subdivision, coach house, or increased density under Bill 44 (buyer to verify with City). Located just minutes to Richmond Centre, shopping, transit, parks, schools, and recreation. Whether you're planning to build new, renovate, or hold as an investment, this is a property with endless upside. Opportunities like this don’t come often—act fast!
Home overview
- Heat source Forced air, natural gas
- Sewer/ septic Public sewer, sanitary sewer, storm sewer
- Construction materials
- Foundation
- Roof
- # parking spaces 3
- Parking desc
- # full baths 1
- # half baths 1
- # total bathrooms 2.0
- # of above grade bedrooms
- Appliances Washer/dryer, dishwasher, refrigerator, stove
- Community Shopping nearby
- Area Bc
- View No
- Water source Public
- Zoning description Rsml
- Lot dimensions 11902.0
- Lot size (acres) 0.27
- Basement information None
- Building size 1854.0
- Mls® # R3046700
- Property sub type Single family residence
- Status Active
- Tax year 2025
- Bedroom 2.565m X 2.794m
- Utility 2.007m X 4.775m
- Family room 3.683m X 5.918m
- Bedroom 3.023m X 4.064m
Level: Above - Bedroom 3.023m X 4.064m
Level: Above - Primary bedroom 3.556m X 3.607m
Level: Above - Living room 4.064m X 5.359m
Level: Main - Dining room 3.048m X 3.15m
Level: Main - Kitchen 3.15m X 3.531m
Level: Main - Foyer 1.295m X 2.057m
Level: Main
- Listing type identifier Idx

$-5,933
/ Month

