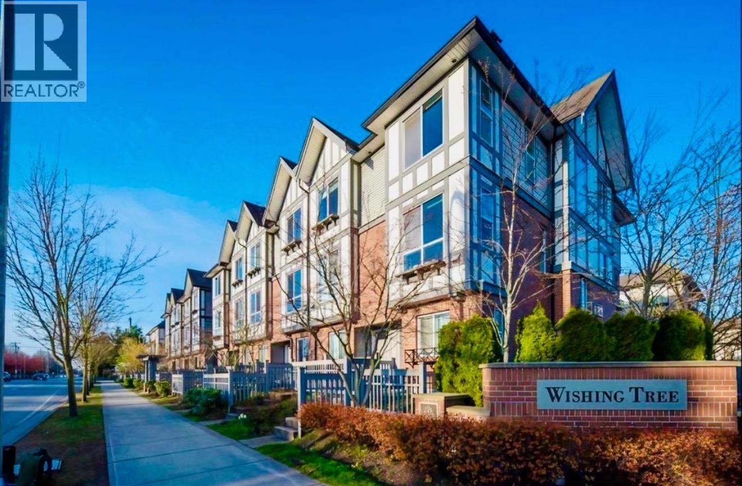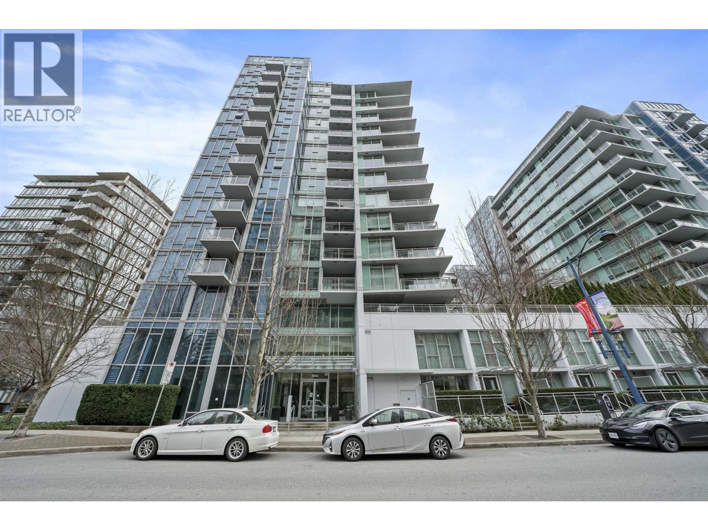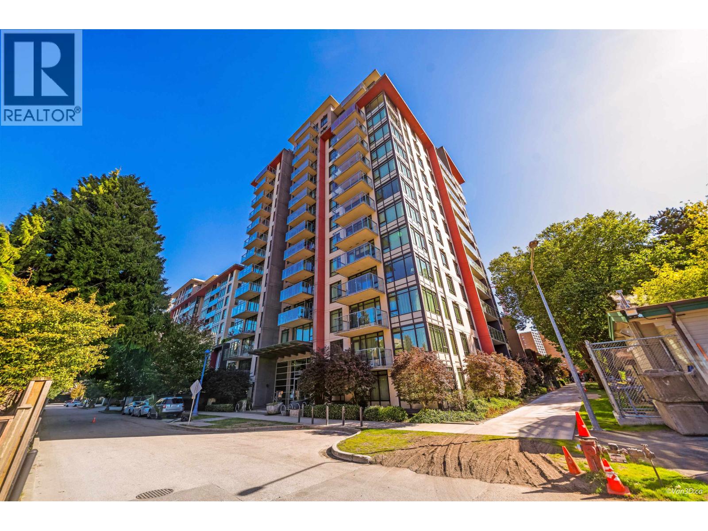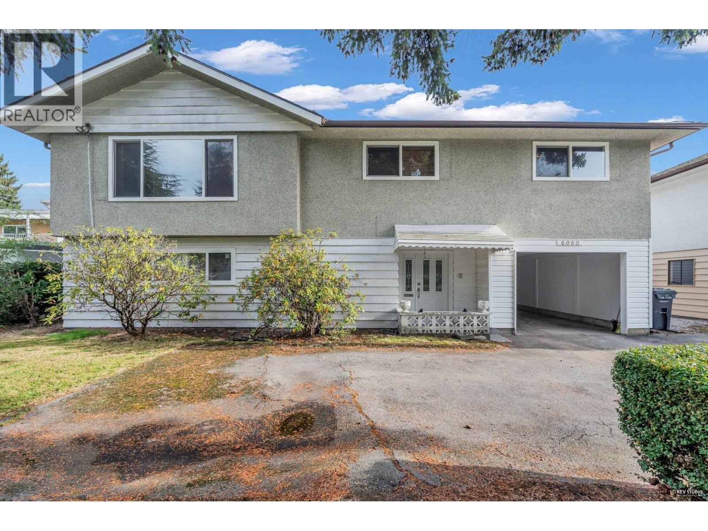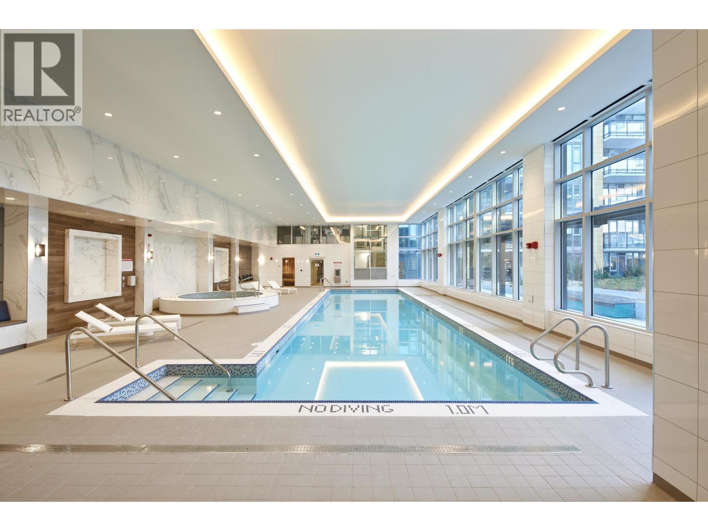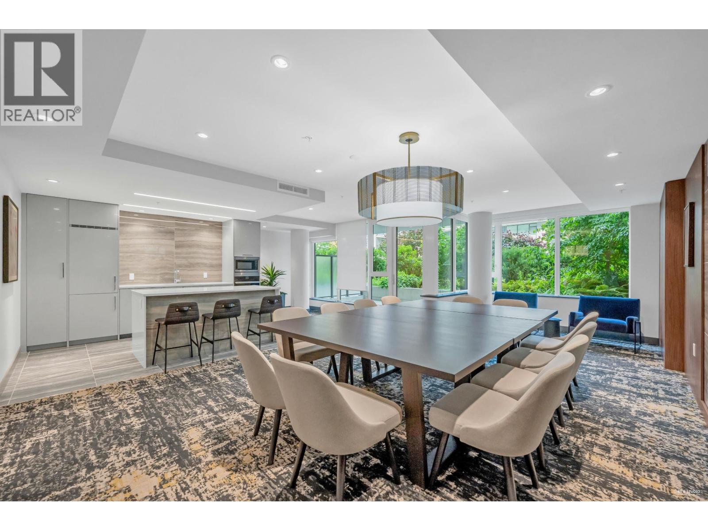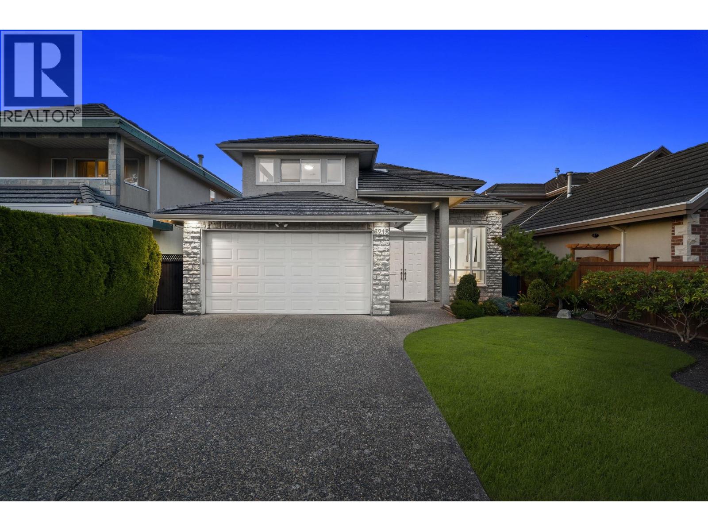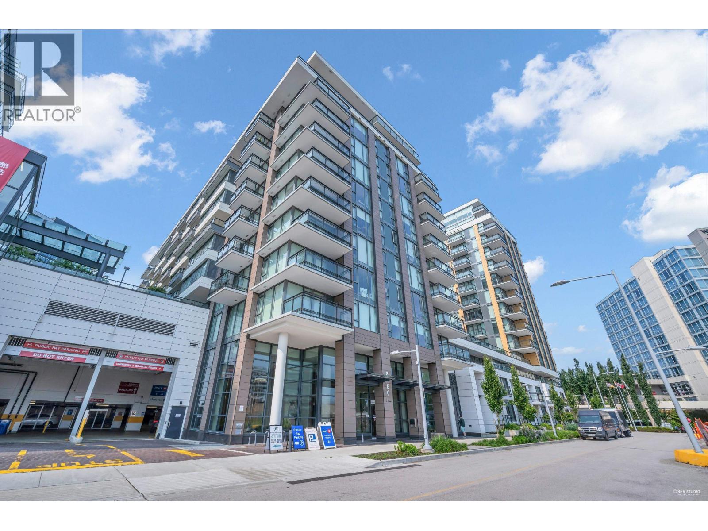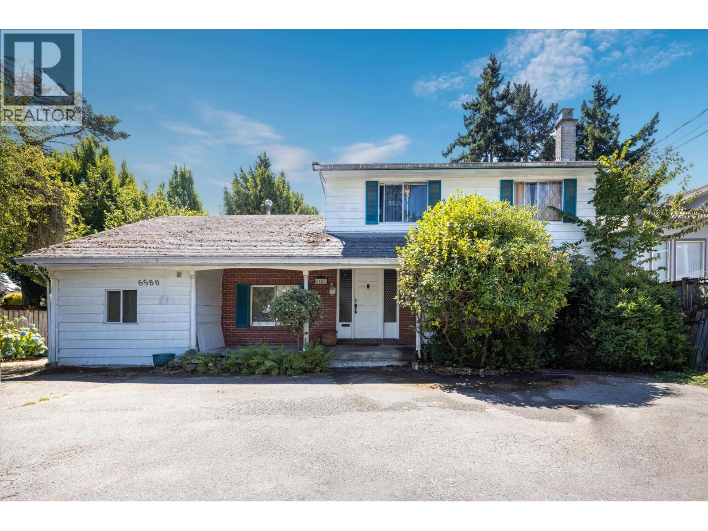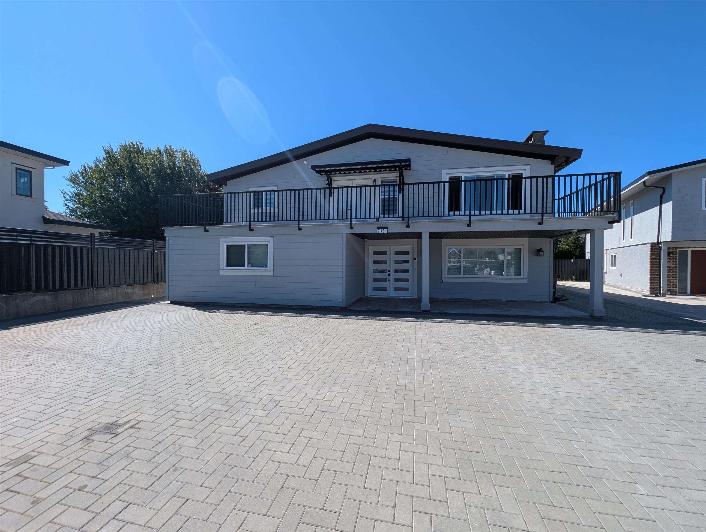
7331 Lombard Road
For Sale
60 Days
$2,099,000 $99K
$1,999,999
5 beds
3 baths
3,643 Sqft
7331 Lombard Road
For Sale
60 Days
$2,099,000 $99K
$1,999,999
5 beds
3 baths
3,643 Sqft
Highlights
Description
- Home value ($/Sqft)$549/Sqft
- Time on Houseful
- Property typeResidential
- Neighbourhood
- CommunityShopping Nearby
- Median school Score
- Year built1974
- Mortgage payment
After 50 years and 3 generations, this home is ready to build some new memories with your family. Recently updated inside and out and across the street from an elementary school, this home is ready for you. With a entertainers kitchen, new flooring, lights and paint the upstairs is ready to host any and all events. With a large sundeck out front facing east, entertainment options are plenty. Other updates include a new master en-suite, a 2 car garage in the back and a 2 bedroom suite downstairs for the in-laws or rental support. Plus a bonus room downstairs ready to be converted to a mancave or a kids rec room.
MLS®#R3039327 updated 2 weeks ago.
Houseful checked MLS® for data 2 weeks ago.
Home overview
Amenities / Utilities
- Heat source Forced air, natural gas
- Sewer/ septic Public sewer, sanitary sewer, storm sewer
Exterior
- Construction materials
- Foundation
- Roof
- Fencing Fenced
- # parking spaces 6
- Parking desc
Interior
- # full baths 3
- # total bathrooms 3.0
- # of above grade bedrooms
- Appliances Washer/dryer, dishwasher, refrigerator, stove, microwave
Location
- Community Shopping nearby
- Area Bc
- Subdivision
- View No
- Water source Public
- Zoning description Rs1/e
Lot/ Land Details
- Lot dimensions 7846.0
Overview
- Lot size (acres) 0.18
- Basement information None
- Building size 3643.0
- Mls® # R3039327
- Property sub type Single family residence
- Status Active
- Tax year 2025
Rooms Information
metric
- Kitchen 6.579m X 4.597m
- Bedroom 4.343m X 3.099m
- Storage 6.045m X 8.865m
- Bedroom 3.302m X 3.023m
- Foyer 2.261m X 2.261m
- Utility 2.261m X 4.978m
- Family room 4.242m X 5.537m
- Kitchen 4.724m X 5.715m
Level: Main - Walk-in closet 1.651m X 1.448m
Level: Main - Living room 4.267m X 5.791m
Level: Main - Primary bedroom 3.962m X 3.48m
Level: Main - Bedroom 3.378m X 2.896m
Level: Main - Dining room 4.877m X 3.15m
Level: Main - Bedroom 3.378m X 2.896m
Level: Main
SOA_HOUSEKEEPING_ATTRS
- Listing type identifier Idx

Lock your rate with RBC pre-approval
Mortgage rate is for illustrative purposes only. Please check RBC.com/mortgages for the current mortgage rates
$-5,333
/ Month25 Years fixed, 20% down payment, % interest
$
$
$
%
$
%

Schedule a viewing
No obligation or purchase necessary, cancel at any time

