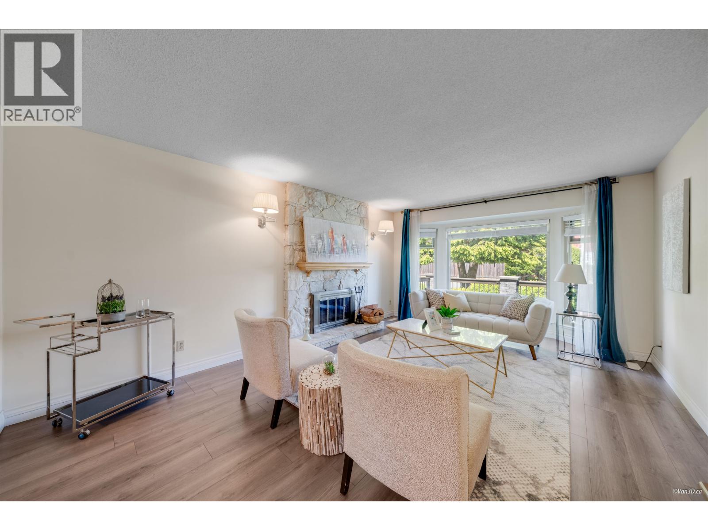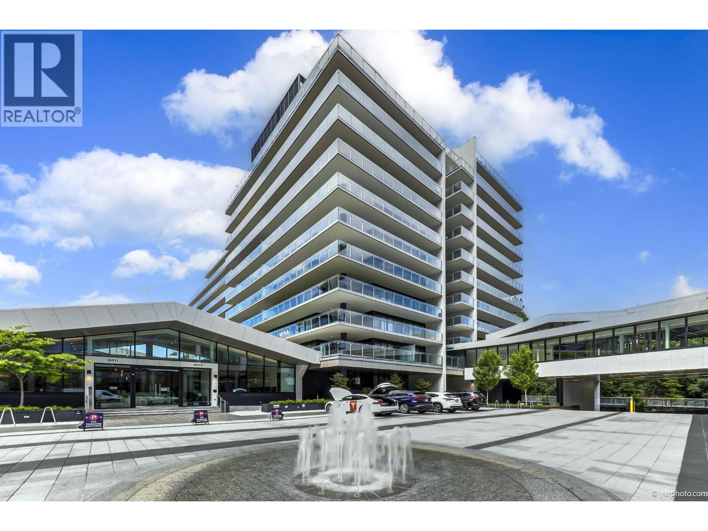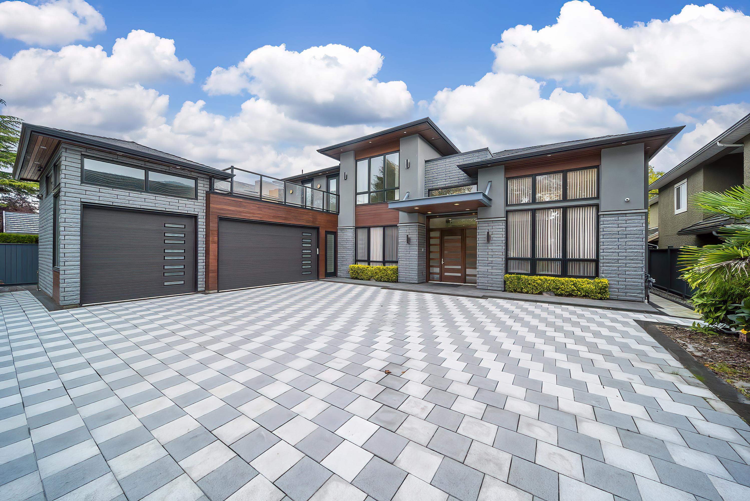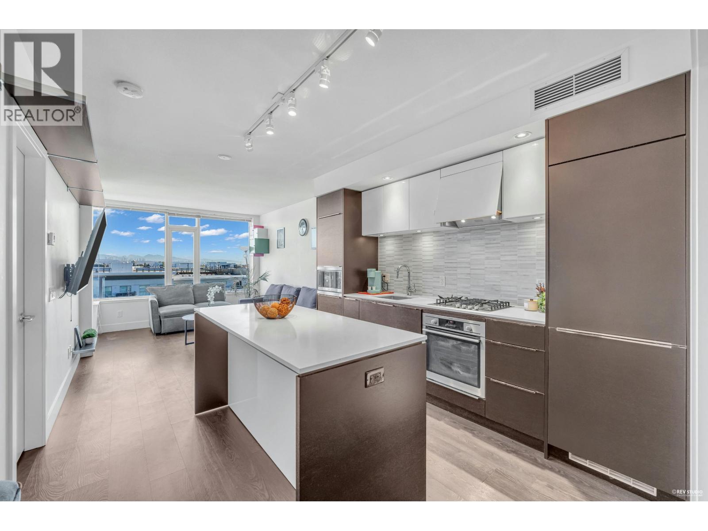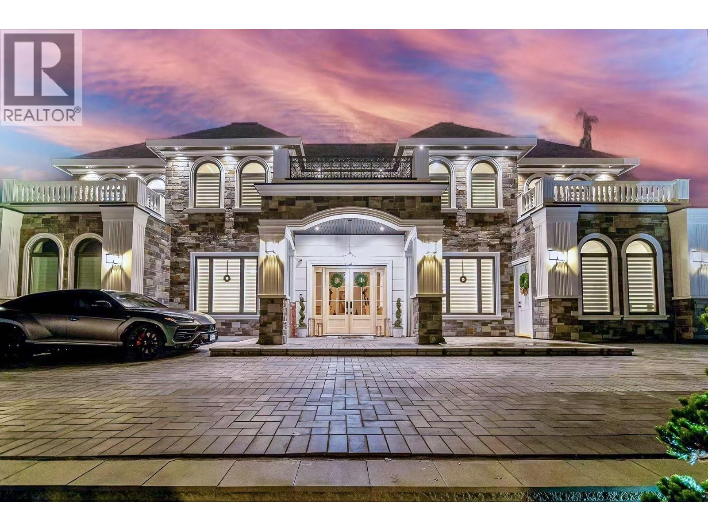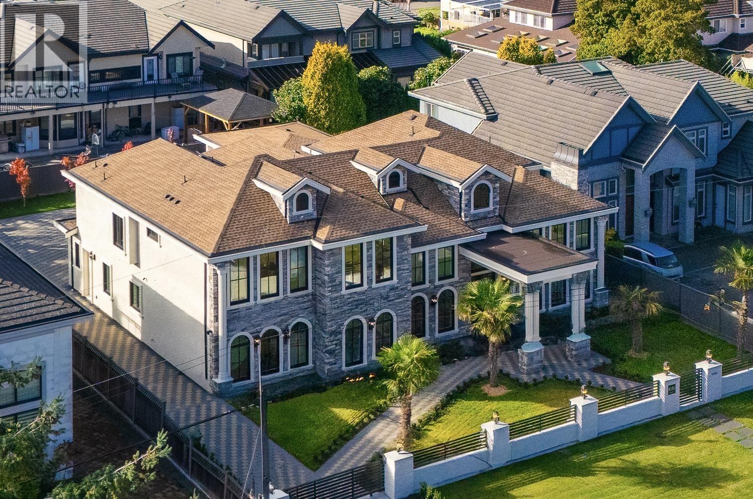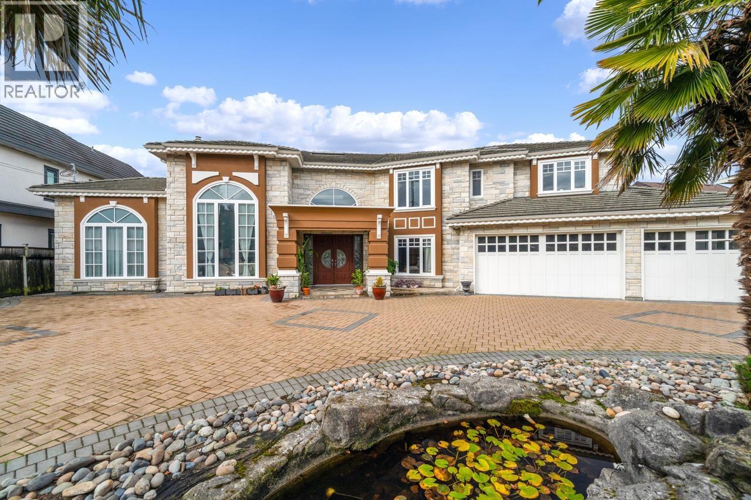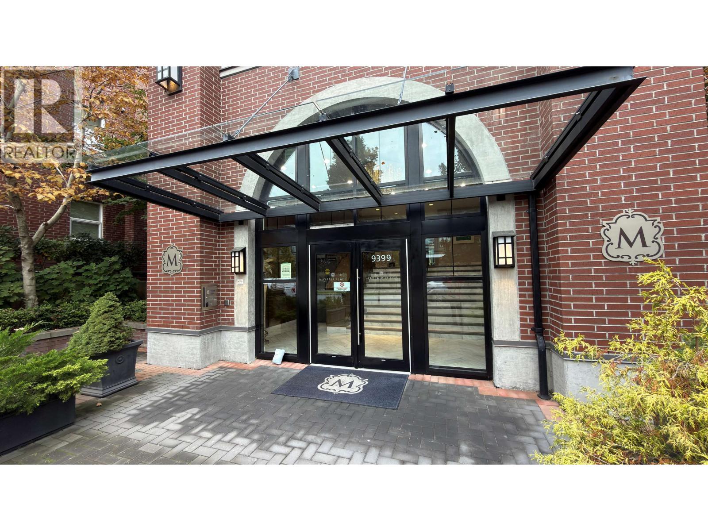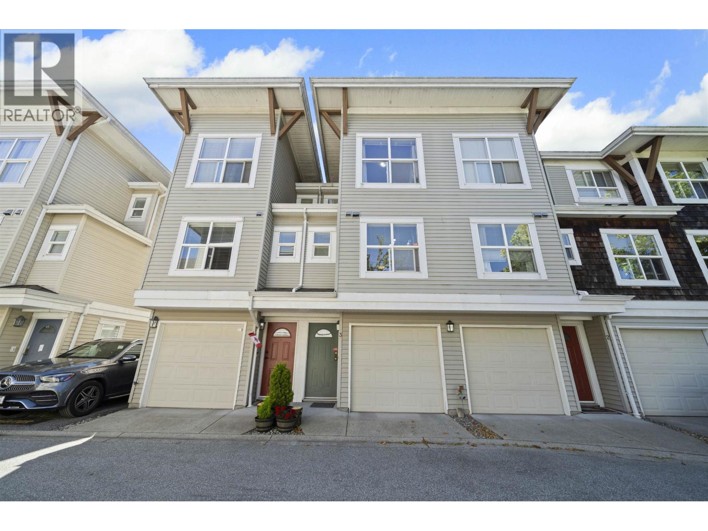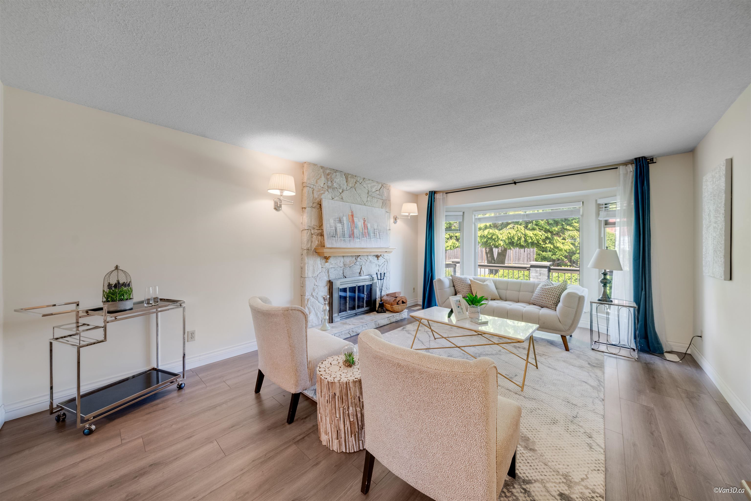Select your Favourite features
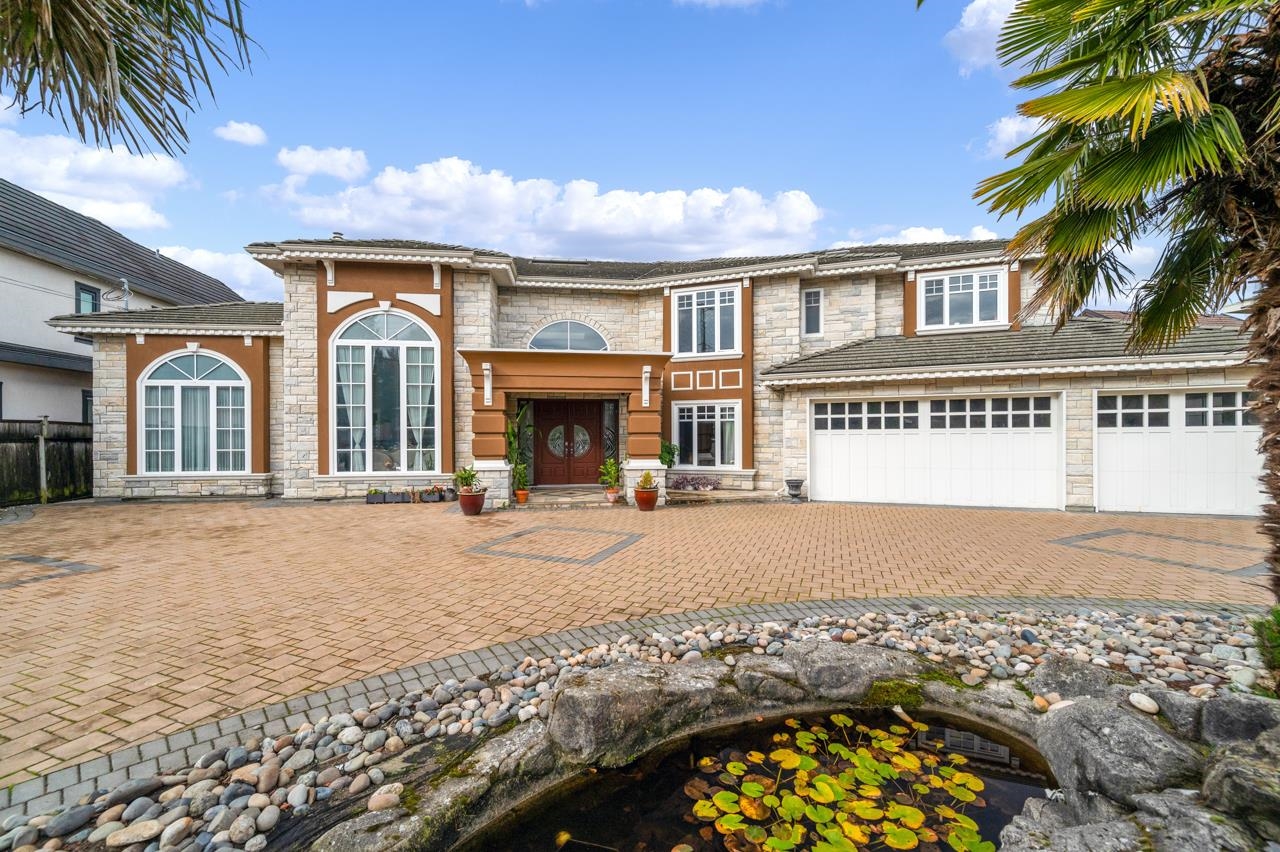
Highlights
Description
- Home value ($/Sqft)$799/Sqft
- Time on Houseful
- Property typeResidential
- Neighbourhood
- CommunityShopping Nearby
- Median school Score
- Year built2005
- Mortgage payment
Luxurious Living Mansion in Richmond's Presigious Granville Area! Steps to shopping plaza. Minutes away from Richmond Center. Inside offer 5490 (over)SQFT of elegant living space on 14157 sq.ft. lot. Two front gates for the driving access. Steps to shopping plaza. Top quality home with 5 bedrooms and 5 bathrooms plus media room/a huge office. High end finishes include crystal chandeliers,a gourmet kitchen with premium appliances, a separate good size wok kitchen. Enjoy good sized kitchen and family room and high ceilings. Video monitor and electric gate and beautiful landscaped back yard with flowers and trees and front yard with fishpond. This size of lot with this size home is rare to find. Three car garage and upto total 12 parking space. Book your private showing today!
MLS®#R3060968 updated 5 hours ago.
Houseful checked MLS® for data 5 hours ago.
Home overview
Amenities / Utilities
- Heat source Radiant
- Sewer/ septic Public sewer, sanitary sewer, storm sewer
Exterior
- Construction materials
- Foundation
- Roof
- # parking spaces 12
- Parking desc
Interior
- # full baths 4
- # half baths 1
- # total bathrooms 5.0
- # of above grade bedrooms
- Appliances Washer/dryer, dishwasher, refrigerator, stove
Location
- Community Shopping nearby
- Area Bc
- Water source Public
- Zoning description R1
Lot/ Land Details
- Lot dimensions 14157.0
Overview
- Lot size (acres) 0.33
- Basement information None
- Building size 5496.0
- Mls® # R3060968
- Property sub type Single family residence
- Status Active
- Tax year 2025
Rooms Information
metric
- Primary bedroom 5.893m X 4.775m
Level: Above - Bedroom 3.759m X 4.369m
Level: Above - Bedroom 4.369m X 5.029m
Level: Above - Walk-in closet 3.556m X 2.794m
Level: Above - Bedroom 4.064m X 4.318m
Level: Above - Recreation room 7.442m X 4.775m
Level: Main - Bedroom 3.759m X 3.861m
Level: Main - Living room 5.69m X 4.674m
Level: Main - Nook 4.978m X 4.166m
Level: Main - Laundry 2.769m X 2.591m
Level: Main - Wok kitchen 2.642m X 3.404m
Level: Main - Den 4.293m X 4.369m
Level: Main - Kitchen 7.671m X 5.842m
Level: Main - Family room 3.073m X 5.893m
Level: Main - Dining room 4.674m X 4.877m
Level: Main
SOA_HOUSEKEEPING_ATTRS
- Listing type identifier Idx

Lock your rate with RBC pre-approval
Mortgage rate is for illustrative purposes only. Please check RBC.com/mortgages for the current mortgage rates
$-11,707
/ Month25 Years fixed, 20% down payment, % interest
$
$
$
%
$
%

Schedule a viewing
No obligation or purchase necessary, cancel at any time

