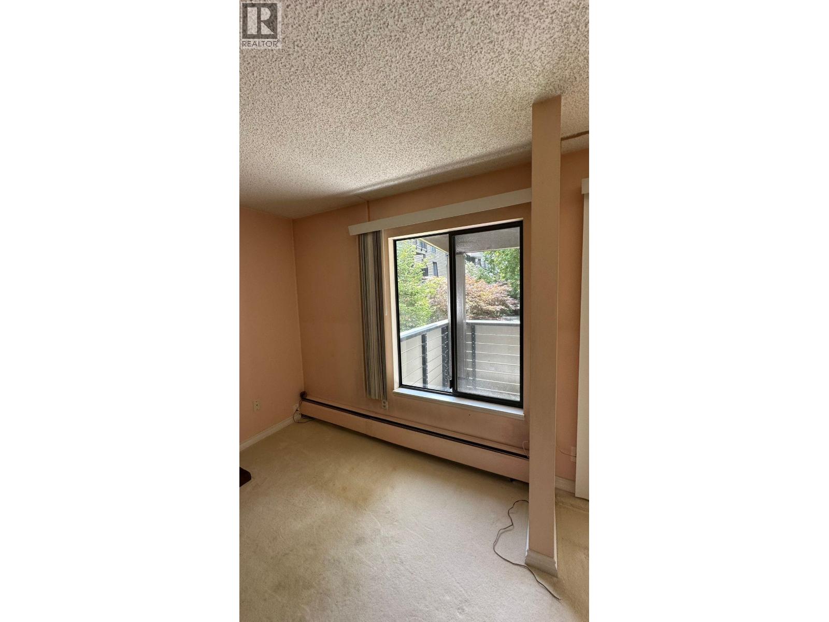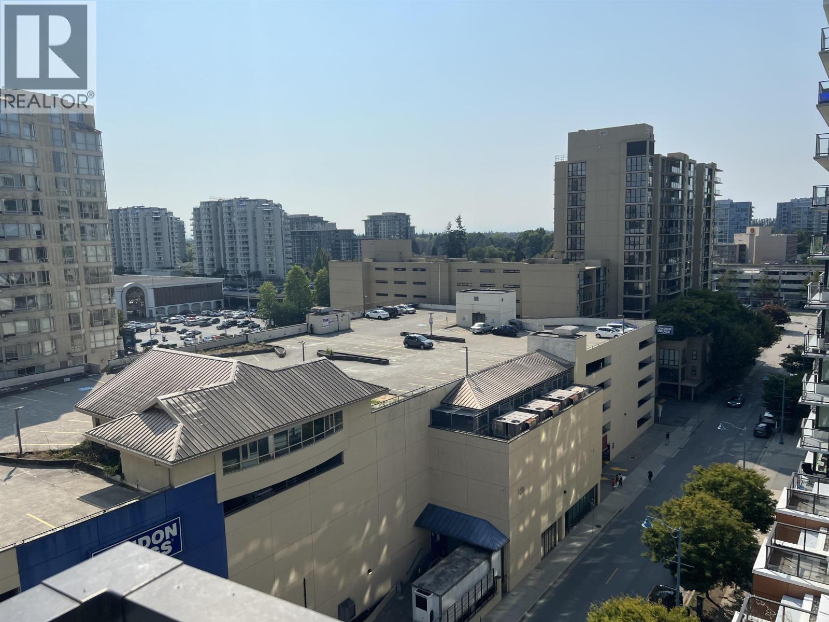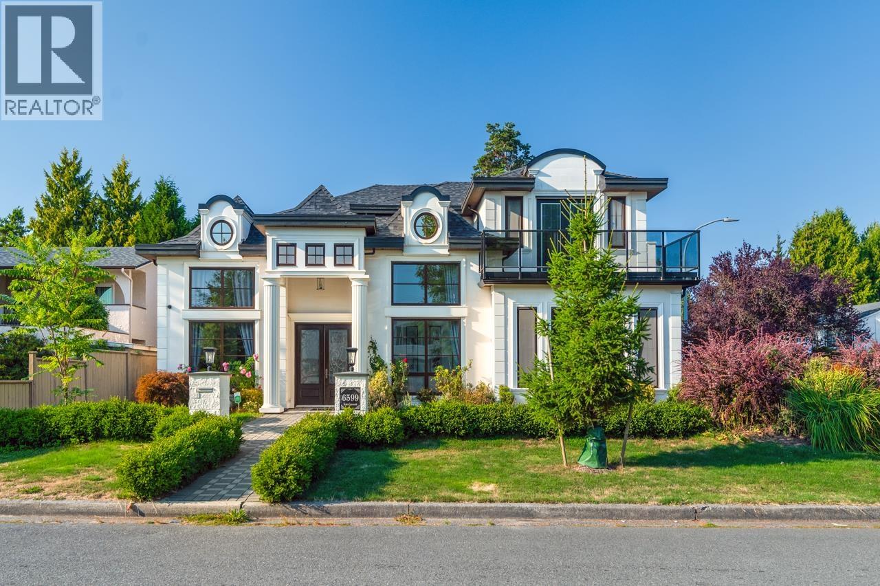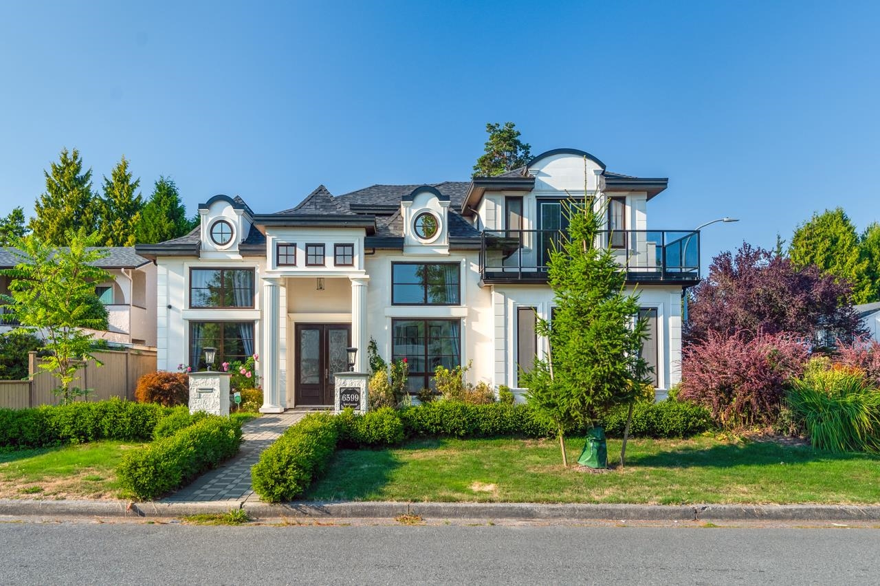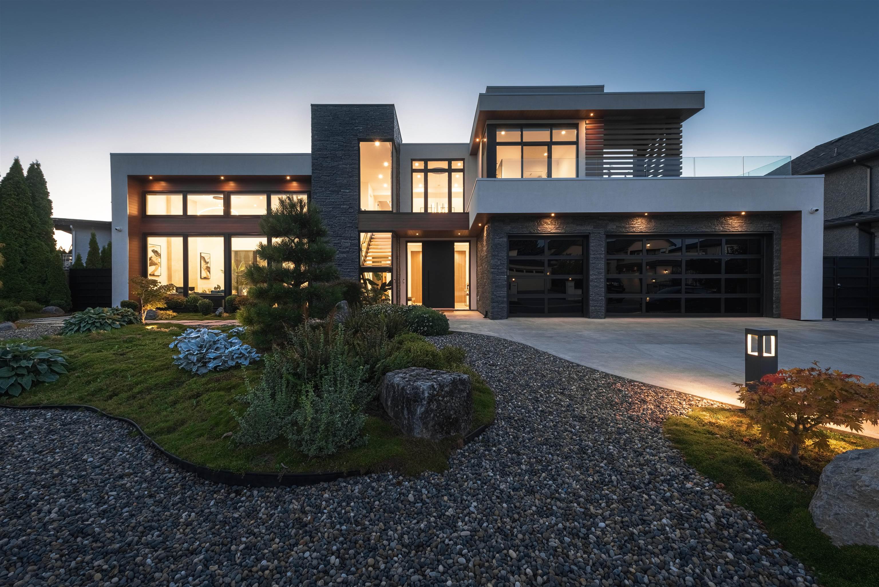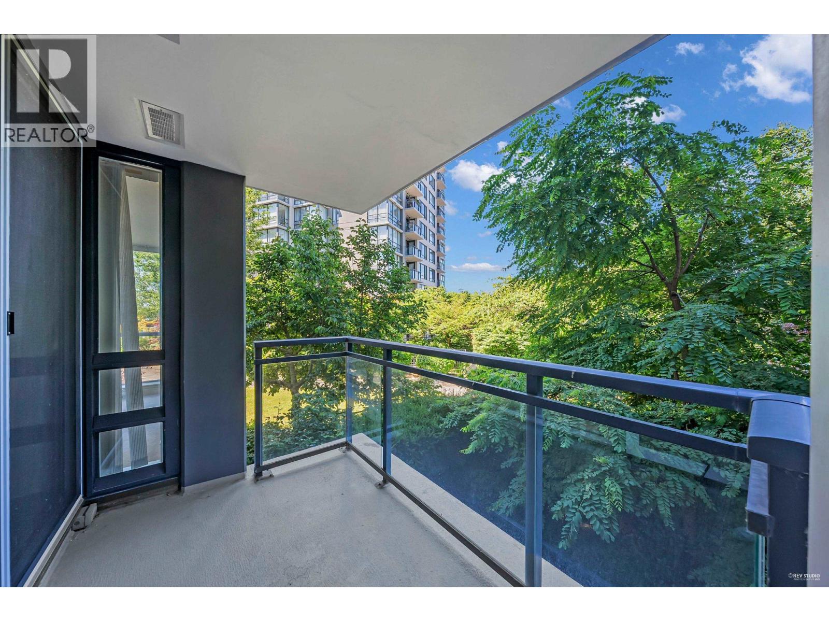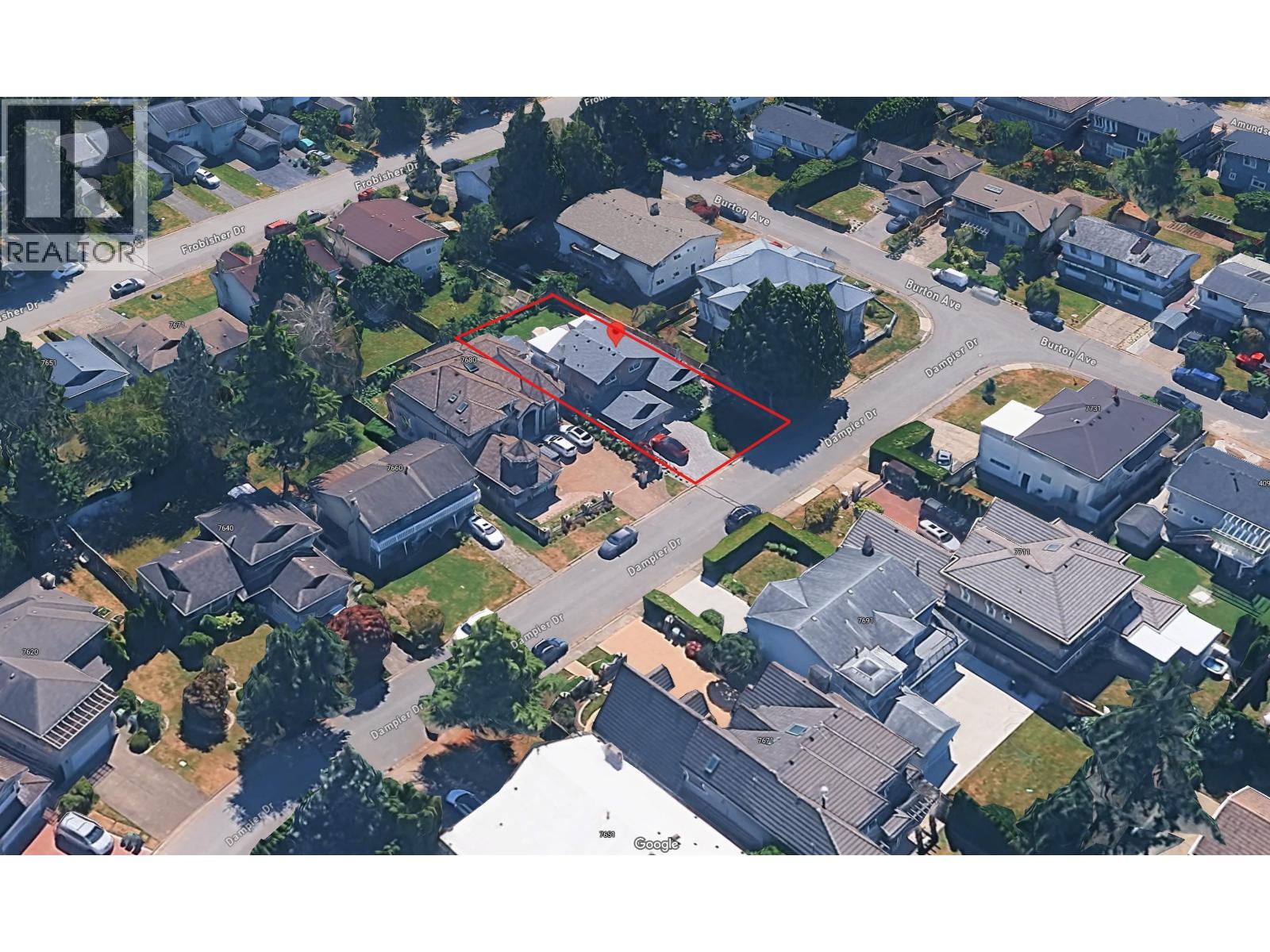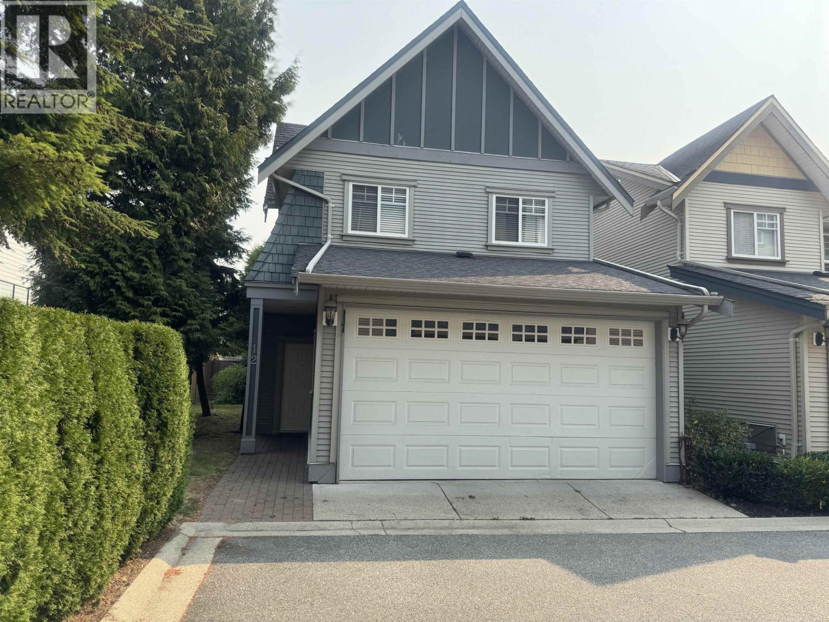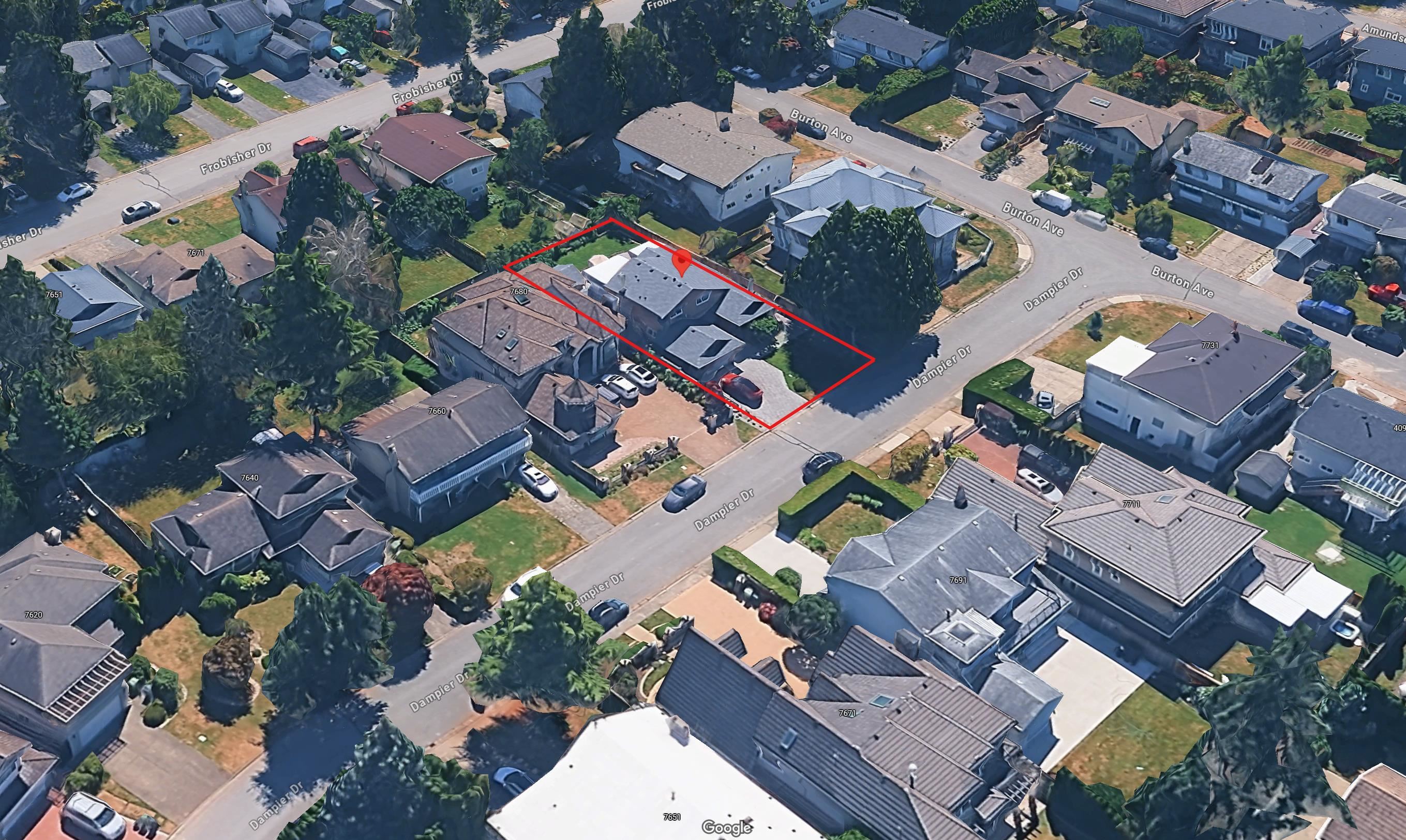Select your Favourite features
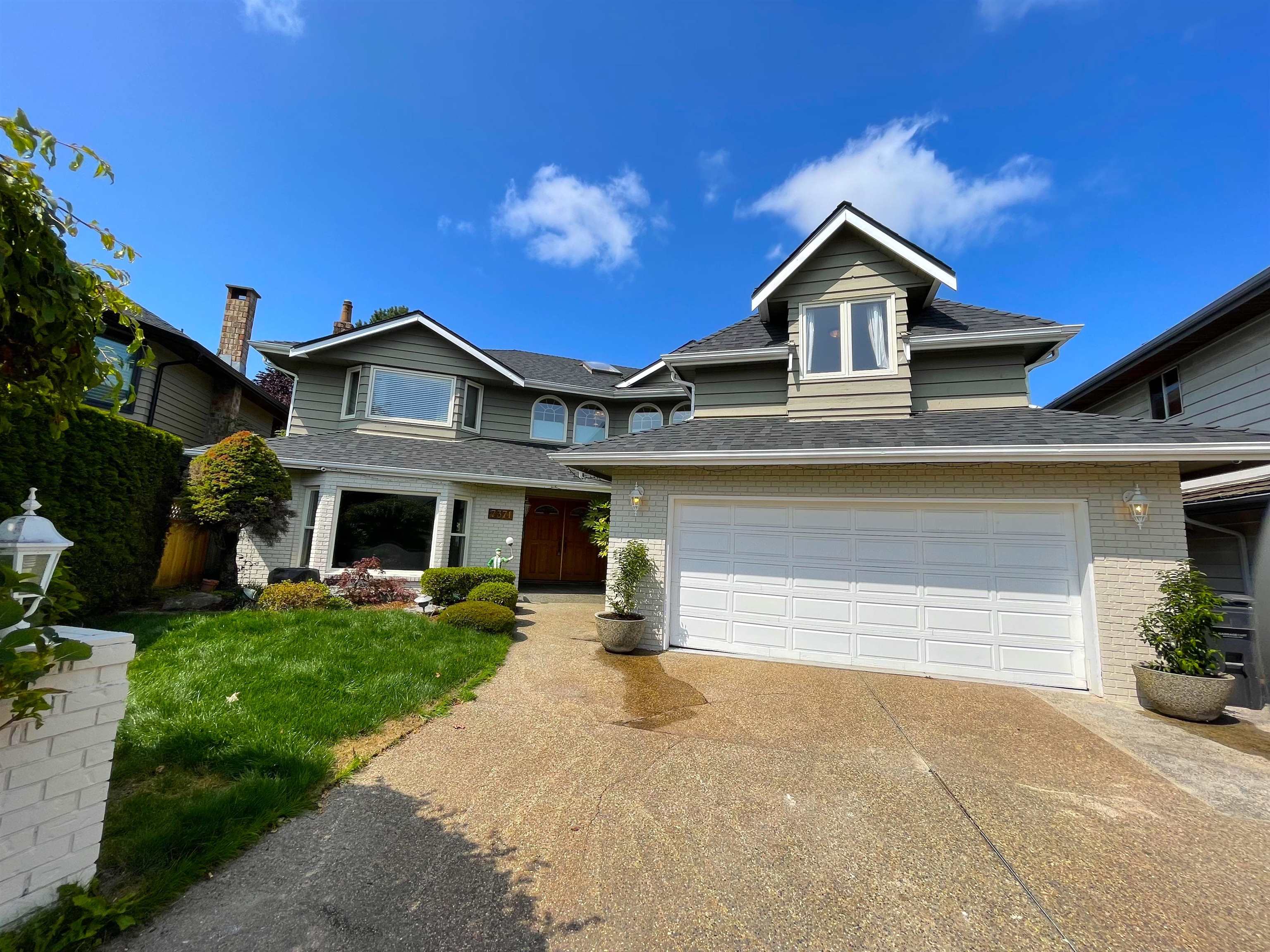
Highlights
Description
- Home value ($/Sqft)$636/Sqft
- Time on Houseful
- Property typeResidential
- Neighbourhood
- CommunityShopping Nearby
- Median school Score
- Year built1986
- Mortgage payment
Located in Centre of Richmond. This well maintained 4,370 sq ft 2 level house sitting on a 9,287 sqft lot with beautiful neighborhood in prestigious Broadmoor area. Bright & spacious foyer entry with high ceiling and beautiful front & back stairs. Functional floor plan with 4 bedrooms & large game room upstairs. Gourmet open kitchen with large island. A 877 sqft patio in backyard with wood deck, perfect for all entertainment. Beautiful backyard with basketball court. Renovated in 2021 with new roof, engineering hardwood floor, carpet, new heating boiler, hot water tank, new washer and dryer, and new security camera system etc. Close to recreation, shopping & public transportation, Ferris Elementary School and London Secondary School.
MLS®#R2994929 updated 1 day ago.
Houseful checked MLS® for data 1 day ago.
Home overview
Amenities / Utilities
- Heat source Baseboard, mixed, radiant
- Sewer/ septic Public sewer, sanitary sewer
Exterior
- Construction materials
- Foundation
- Roof
- Fencing Fenced
- # parking spaces 4
- Parking desc
Interior
- # full baths 3
- # half baths 1
- # total bathrooms 4.0
- # of above grade bedrooms
- Appliances Washer/dryer, dishwasher, refrigerator, stove
Location
- Community Shopping nearby
- Area Bc
- Water source Public
- Zoning description Rs1/e
Lot/ Land Details
- Lot dimensions 9287.0
Overview
- Lot size (acres) 0.21
- Basement information None
- Building size 4370.0
- Mls® # R2994929
- Property sub type Single family residence
- Status Active
- Tax year 2024
Rooms Information
metric
- Bedroom 3.327m X 3.607m
Level: Above - Bedroom 3.861m X 4.394m
Level: Above - Walk-in closet 2.311m X 3.607m
Level: Above - Primary bedroom 4.877m X 6.629m
Level: Above - Bedroom 3.658m X 4.369m
Level: Above - Walk-in closet 1.651m X 1.981m
Level: Above - Games room 4.318m X 5.69m
Level: Above - Family room 4.394m X 4.674m
Level: Main - Media room 4.826m X 7.976m
Level: Main - Living room 4.826m X 5.969m
Level: Main - Eating area 2.54m X 3.454m
Level: Main - Foyer 4.013m X 5.182m
Level: Main - Kitchen 4.343m X 4.623m
Level: Main - Dining room 3.886m X 4.953m
Level: Main - Laundry 2.591m X 3.556m
Level: Main
SOA_HOUSEKEEPING_ATTRS
- Listing type identifier Idx

Lock your rate with RBC pre-approval
Mortgage rate is for illustrative purposes only. Please check RBC.com/mortgages for the current mortgage rates
$-7,413
/ Month25 Years fixed, 20% down payment, % interest
$
$
$
%
$
%

Schedule a viewing
No obligation or purchase necessary, cancel at any time



