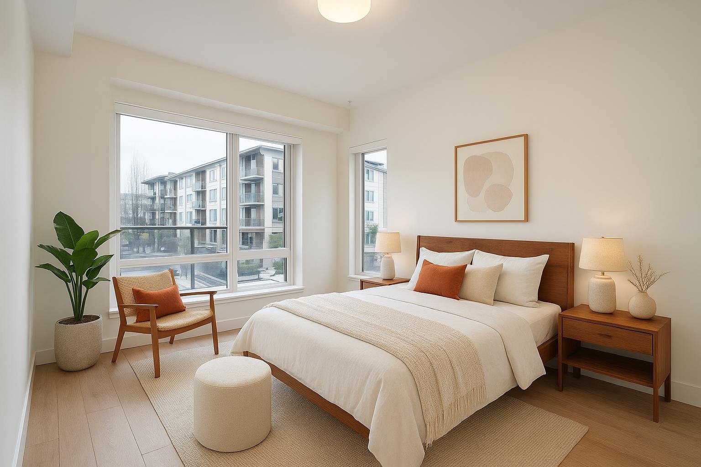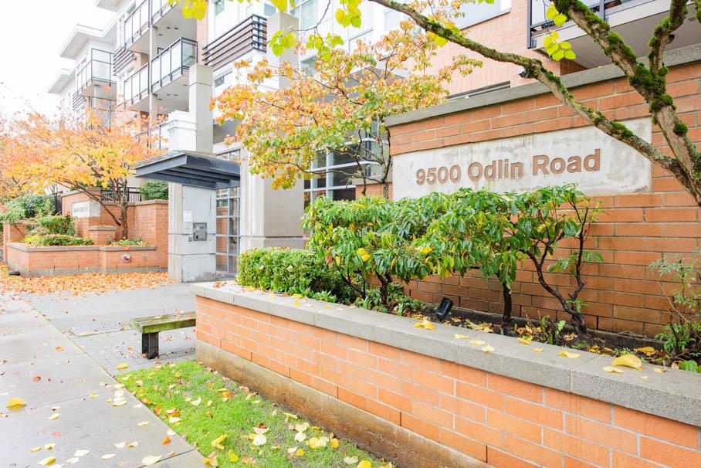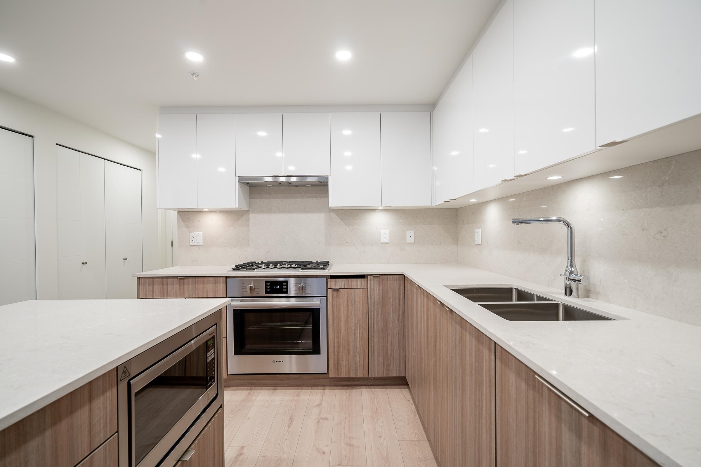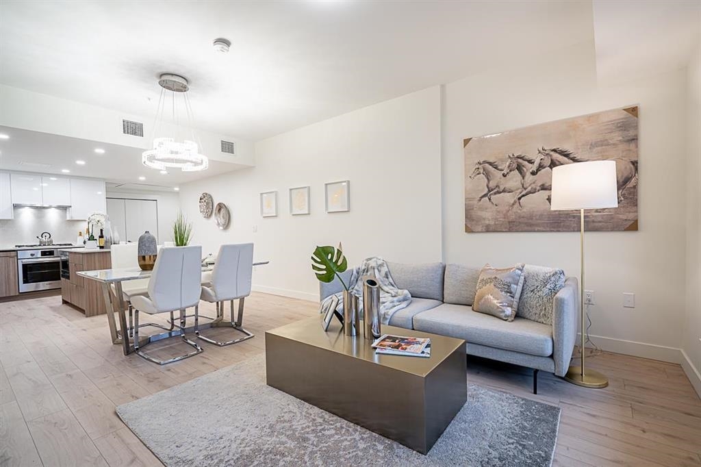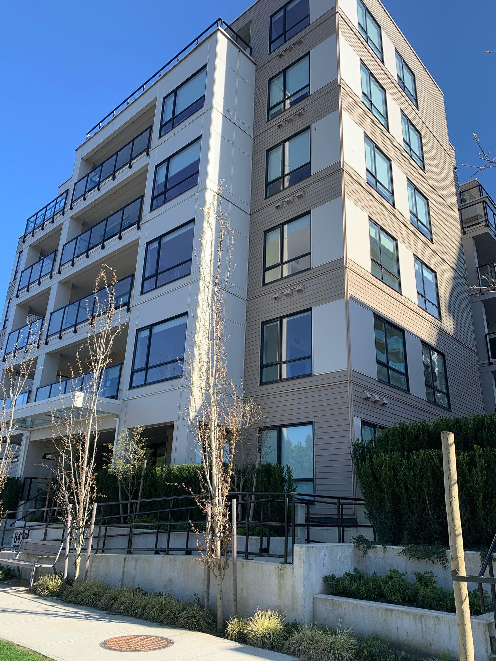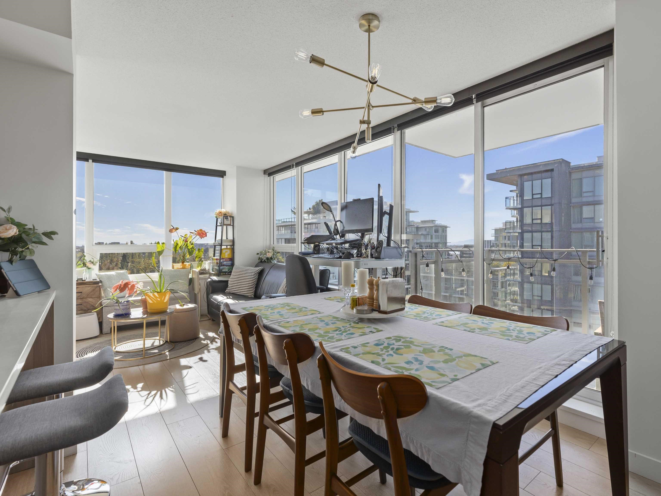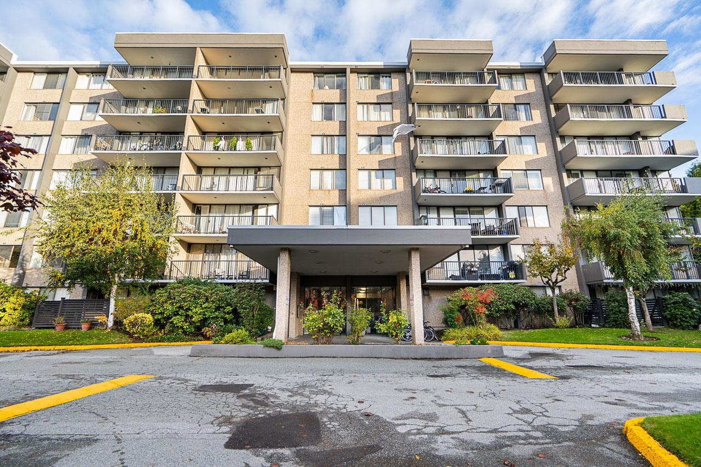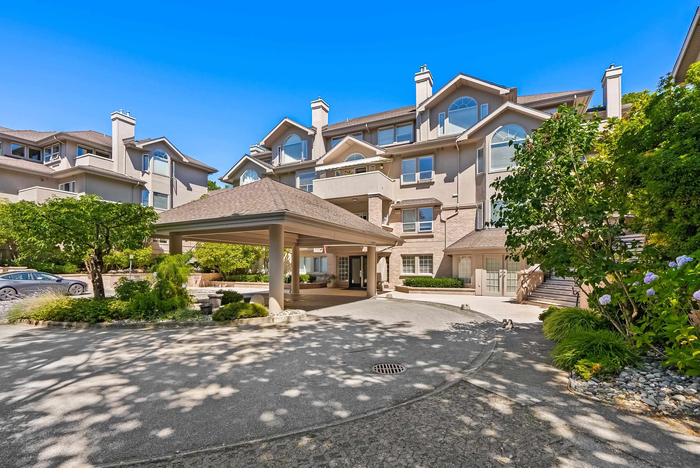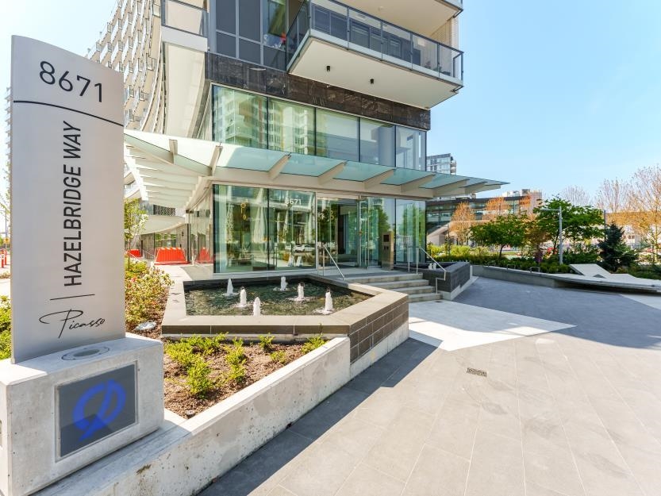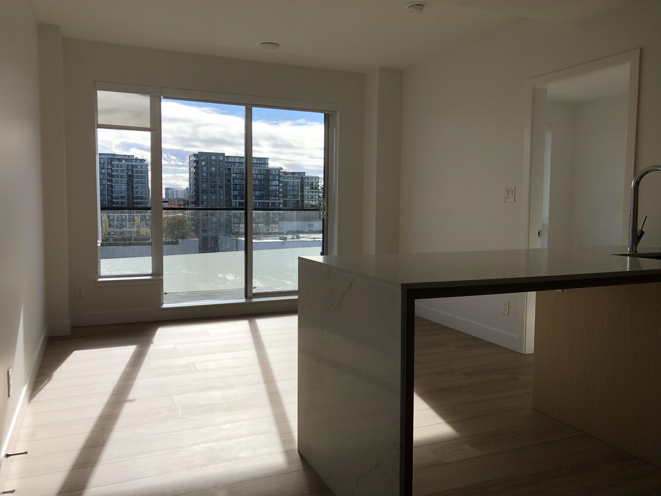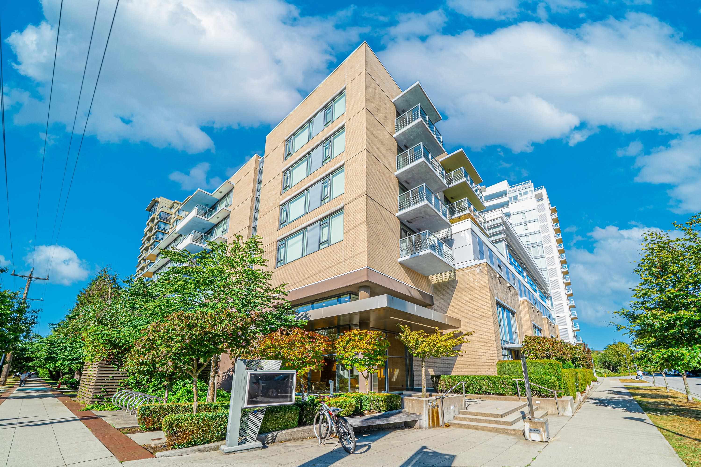Select your Favourite features
- Houseful
- BC
- Richmond
- Lansdowne Village
- 7380 Elmbridge Way #303
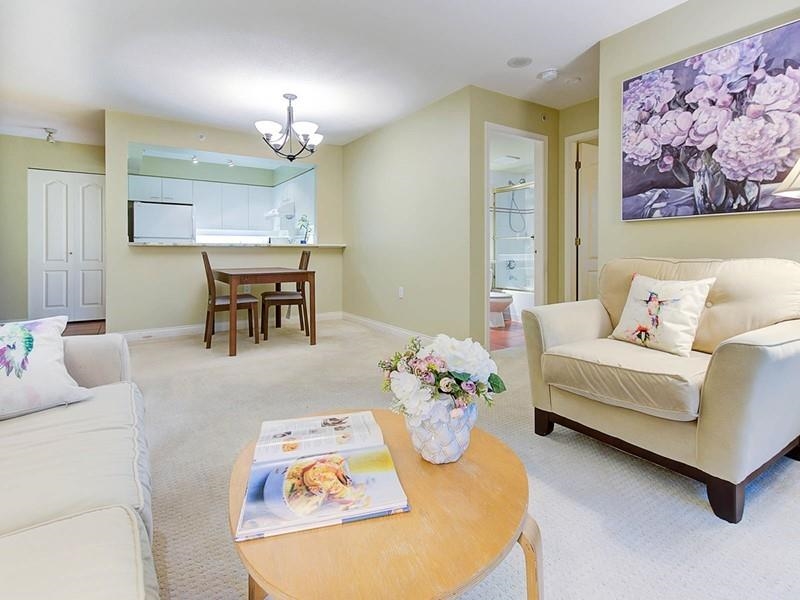
7380 Elmbridge Way #303
For Sale
184 Days
$639,000 $40K
$599,000
2 beds
2 baths
929 Sqft
7380 Elmbridge Way #303
For Sale
184 Days
$639,000 $40K
$599,000
2 beds
2 baths
929 Sqft
Highlights
Description
- Home value ($/Sqft)$645/Sqft
- Time on Houseful
- Property typeResidential
- Neighbourhood
- CommunityShopping Nearby
- Median school Score
- Year built1996
- Mortgage payment
Wrapped By Nature With Spectacular Tree Views! Best Priced 929 SQ FT 2 Bedrooms, 2 Balconies! Cozy Home -The Residences A BOSA Flagship Concrete Building Located in "The Heart Of Richmond" This Sweet Corner Unit Home Has A Fantastic Open Floor Plan With Bedrms Located On Opposite Sides For Added Privacy, In-suite Laundry, A Peek A Boo Kitchen W Plenty Of Cabinets, An Open Dining Room/Living Room That Extends Out To The Spacious Covered East Facing covered patio With Dazzling Tree Views. The Roomy Master Bedrm Has A Walk Thru Closet That Leads To A Full Master Bathrm. The Second Spacious North Facing Bedrm Comes With A "Bonus Private" Balcony!Close to Everything!!! 10 mins walk-Canada Line, Richmond Center. Photos taken BEFORE tenants moved in. by appointment
MLS®#R2997488 updated 1 day ago.
Houseful checked MLS® for data 1 day ago.
Home overview
Amenities / Utilities
- Heat source Baseboard, electric
- Sewer/ septic Public sewer, sanitary sewer
Exterior
- # total stories 17.0
- Construction materials
- Foundation
- # parking spaces 1
- Parking desc
Interior
- # full baths 2
- # total bathrooms 2.0
- # of above grade bedrooms
- Appliances Washer/dryer, dishwasher, refrigerator, stove
Location
- Community Shopping nearby
- Area Bc
- View Yes
- Water source Cistern
- Zoning description Cdt1
Overview
- Basement information None
- Building size 929.0
- Mls® # R2997488
- Property sub type Apartment
- Status Active
- Virtual tour
- Tax year 2024
Rooms Information
metric
- Patio 2.489m X 3.048m
Level: Main - Laundry 1.524m X 1.219m
Level: Main - Primary bedroom 3.353m X 3.785m
Level: Main - Foyer 1.702m X 1.448m
Level: Main - Kitchen 2.413m X 2.438m
Level: Main - Bedroom 3.353m X 3.454m
Level: Main - Dining room 2.438m X 3.708m
Level: Main - Living room 3.2m X 3.683m
Level: Main - Patio 1.956m X 3.556m
Level: Main
SOA_HOUSEKEEPING_ATTRS
- Listing type identifier Idx

Lock your rate with RBC pre-approval
Mortgage rate is for illustrative purposes only. Please check RBC.com/mortgages for the current mortgage rates
$-1,597
/ Month25 Years fixed, 20% down payment, % interest
$
$
$
%
$
%

Schedule a viewing
No obligation or purchase necessary, cancel at any time
Nearby Homes
Real estate & homes for sale nearby

