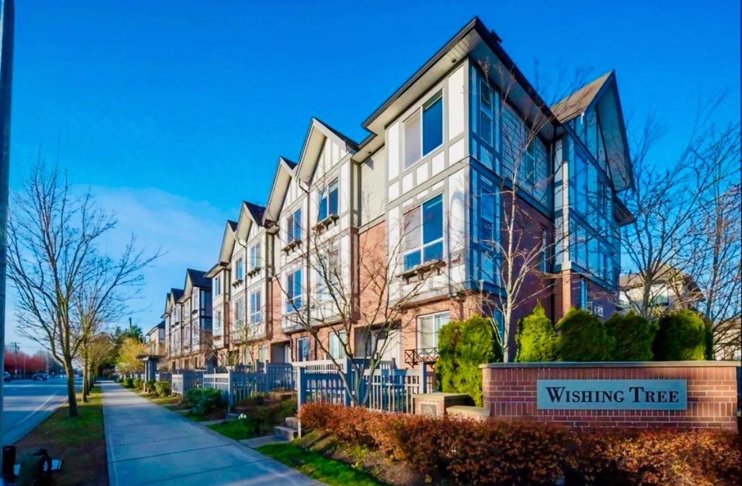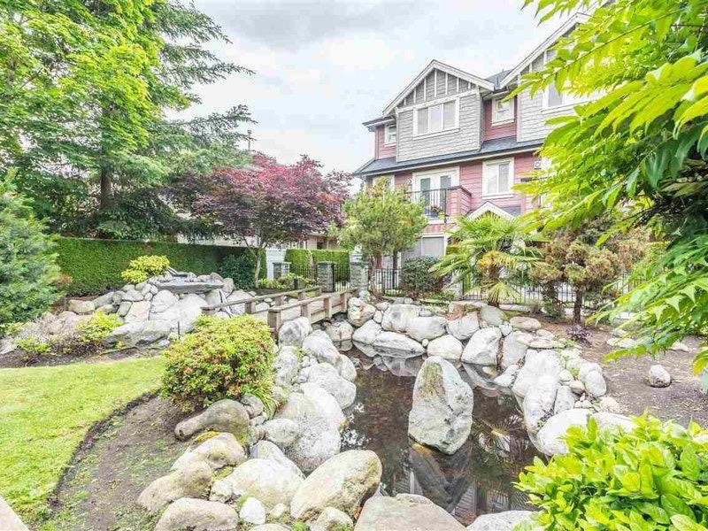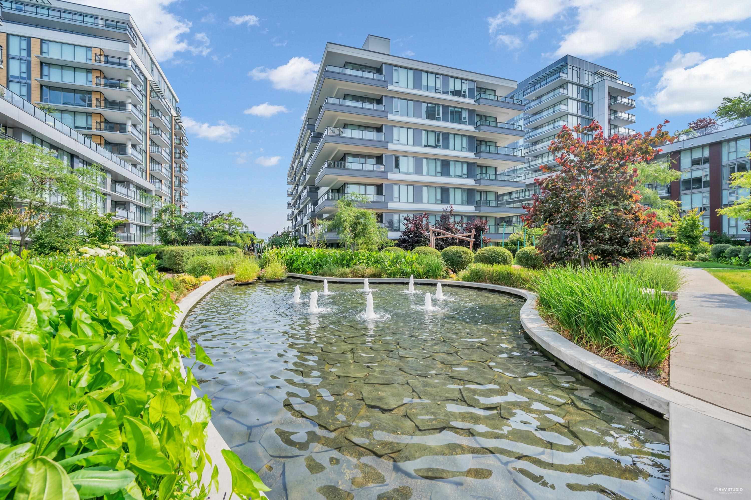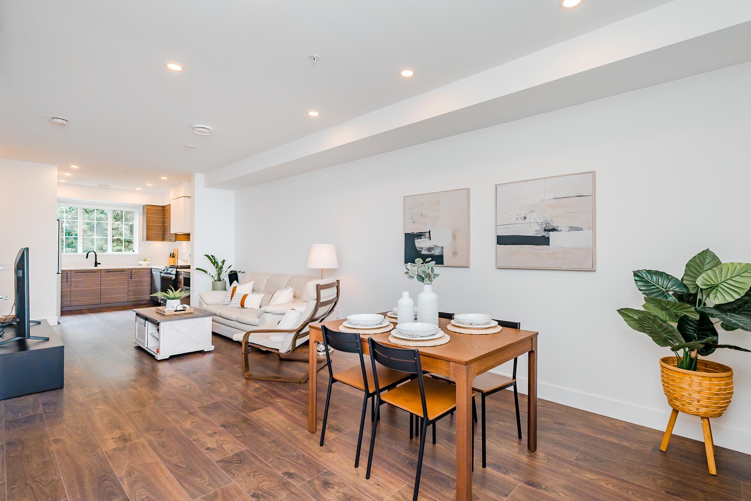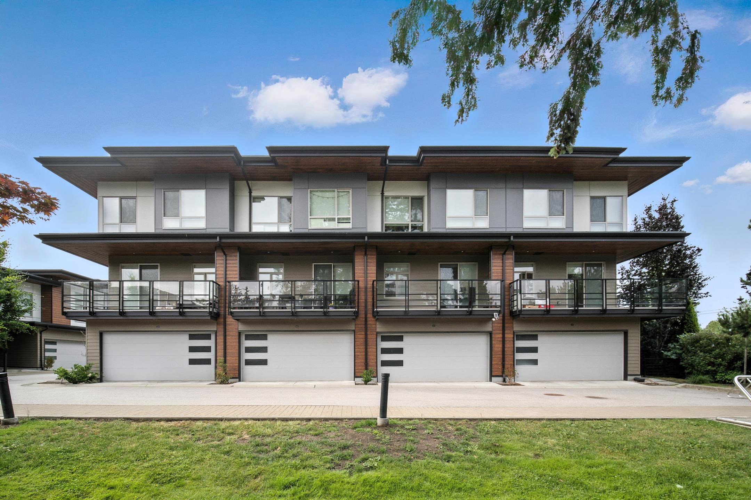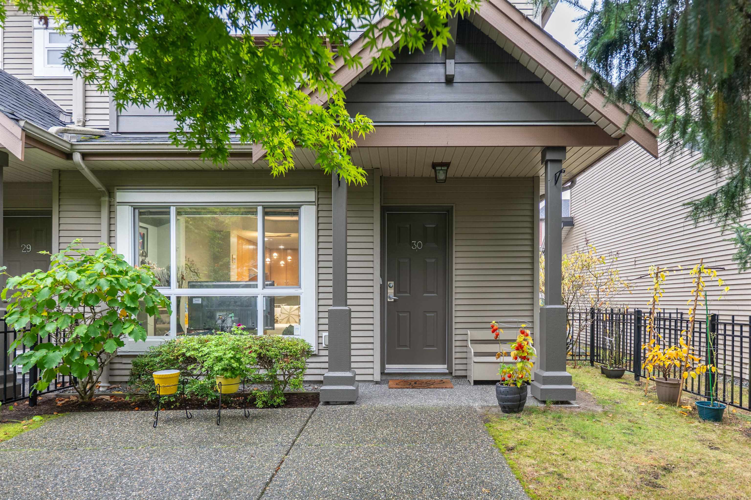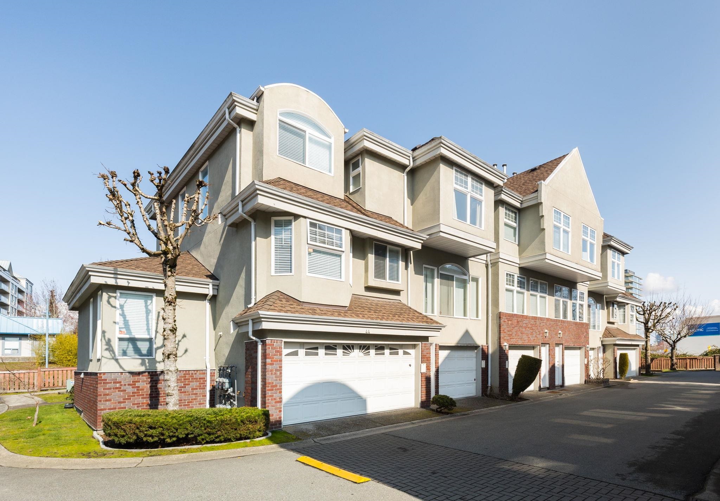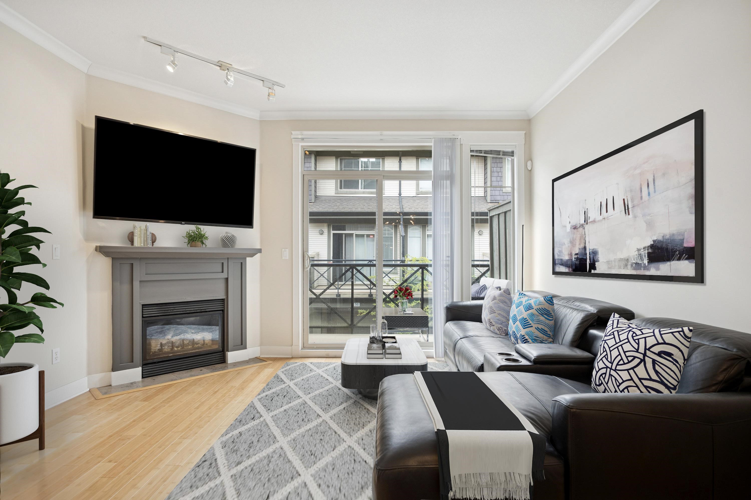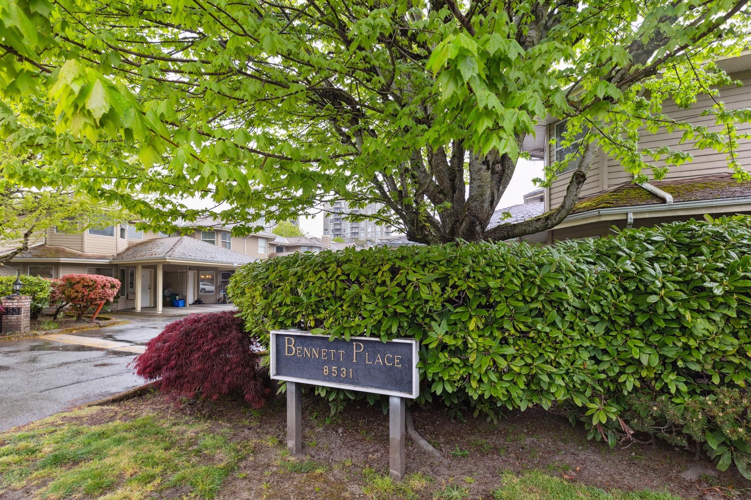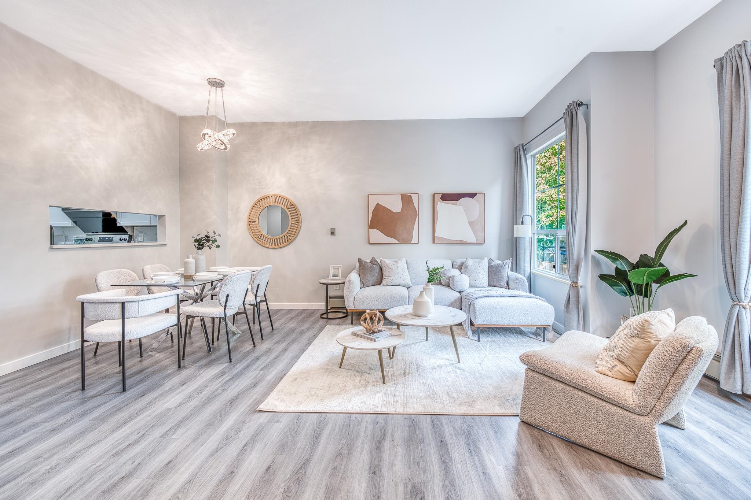
7380 Minoru Boulevard #unit 19
7380 Minoru Boulevard #unit 19
Highlights
Description
- Home value ($/Sqft)$518/Sqft
- Time on Houseful
- Property typeResidential
- Style3 storey
- Neighbourhood
- Median school Score
- Year built1990
- Mortgage payment
Welcome to Maple Court, located in the desirable Brighouse South area.2023the seller completed a full renovation, featuring new engineered hardwood floors, fresh paint, a modernized kitchen, and updated bathrooms.This spacious townhouse offers over 1900 square feet of living space, including 4 bedrooms, 2 full bathrooms, 2 half bathrooms, and 3 balconies with north/south exposure. The large living and dining rooms feature 10-foot ceilings, large windows, a gas fireplace, and a side-by-side double car garage.Additional features include in-suite laundry, 3 parking spaces, pet allowance with restrictions, and no rental restrictionsLocated within the catchment areas of Richmond Secondary School (with an IB program)and Ferris Elementary School. Open house October 19th, 2-4pm.
Home overview
- Heat source Baseboard, hot water
- Sewer/ septic Public sewer, sanitary sewer, storm sewer
- Construction materials
- Foundation
- Roof
- # parking spaces 3
- Parking desc
- # full baths 2
- # half baths 2
- # total bathrooms 4.0
- # of above grade bedrooms
- Appliances Washer/dryer, dishwasher, refrigerator, stove, microwave
- Area Bc
- View No
- Water source Public
- Zoning description Res
- Basement information None
- Building size 1928.0
- Mls® # R3058606
- Property sub type Townhouse
- Status Active
- Tax year 2023
- Bedroom 4.699m X 3.099m
- Foyer 2.743m X 3.658m
- Mud room 2.337m X 1.956m
- Bedroom 3.073m X 2.718m
Level: Above - Bedroom 3.708m X 2.769m
Level: Above - Primary bedroom 5.232m X 3.683m
Level: Above - Kitchen 3.759m X 2.743m
Level: Main - Dining room 1.448m X 2.896m
Level: Main - Living room 4.572m X 5.817m
Level: Main
- Listing type identifier Idx

$-2,664
/ Month

