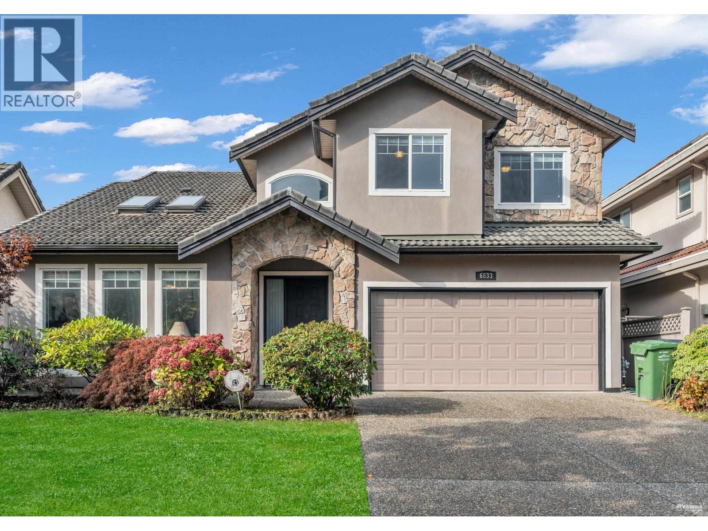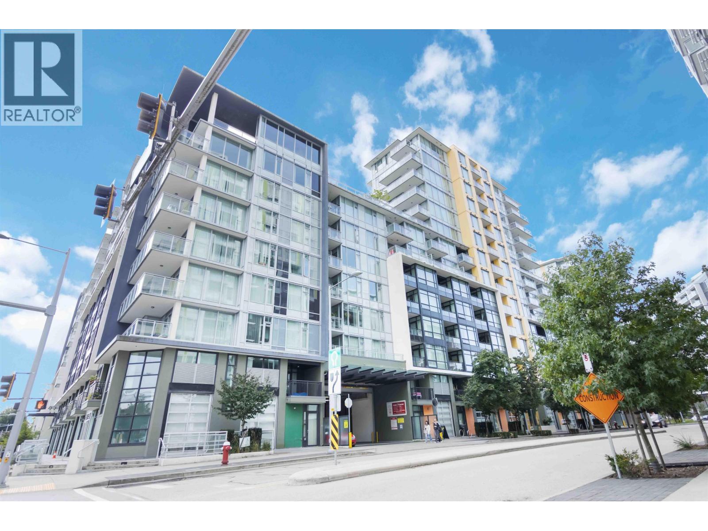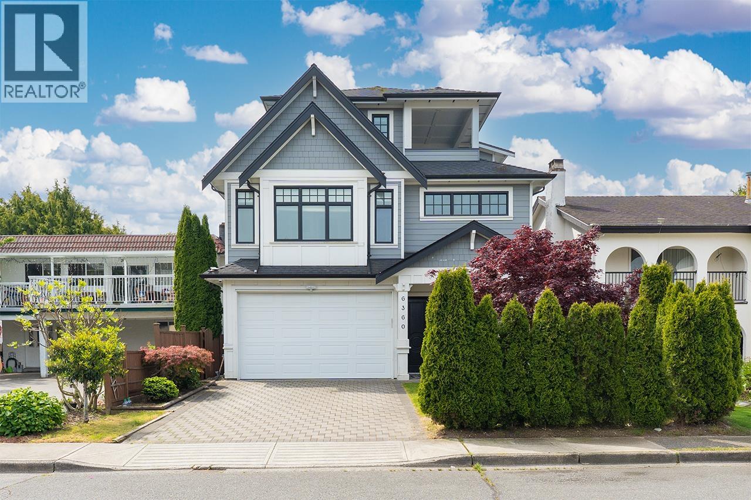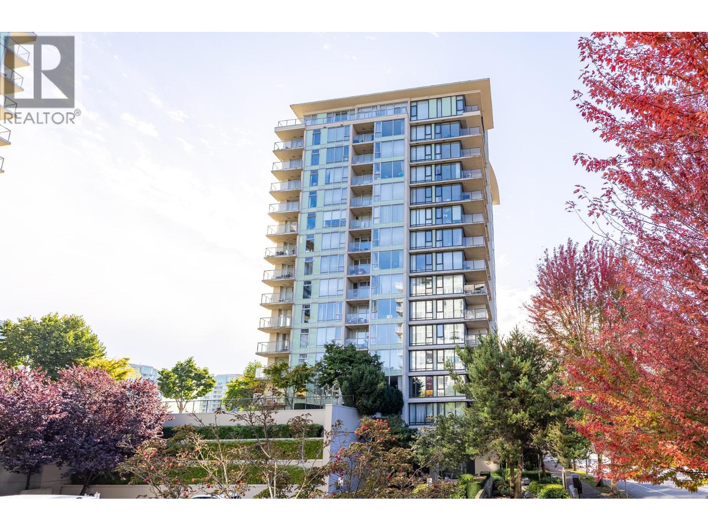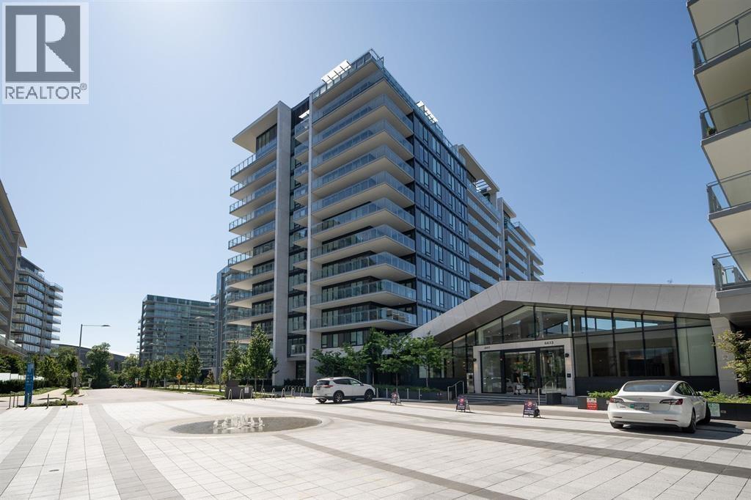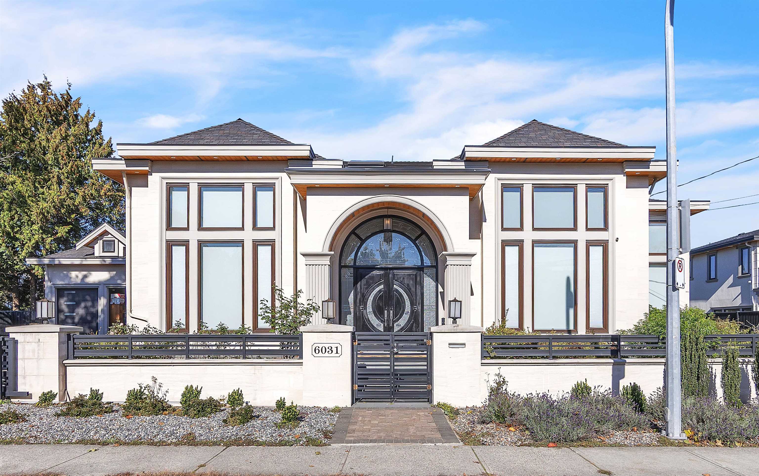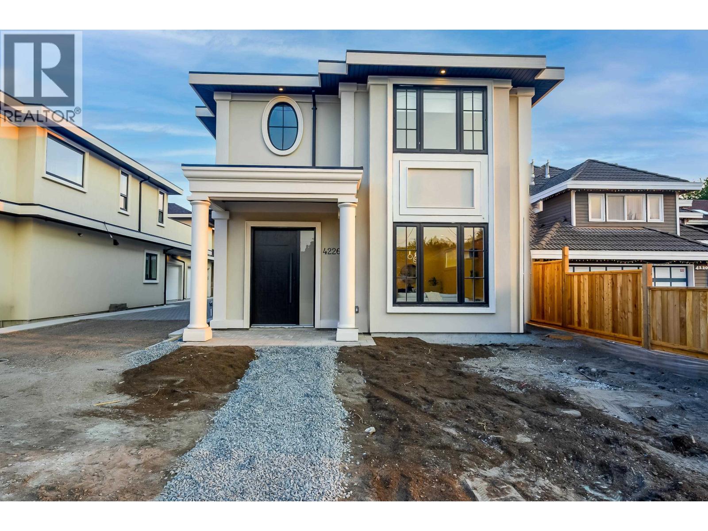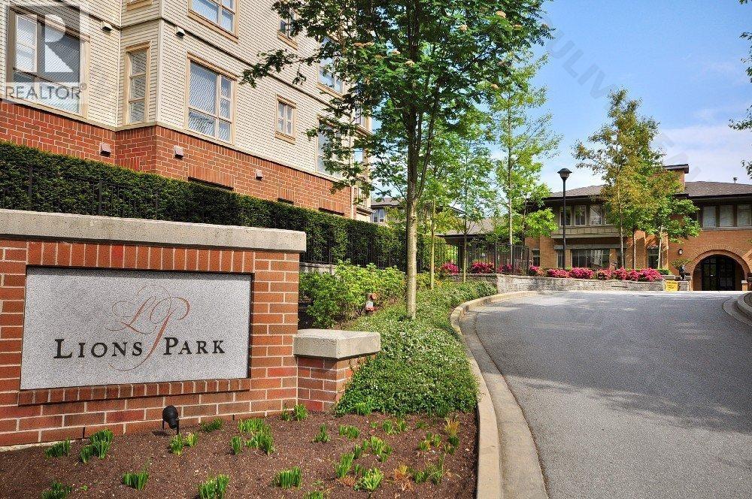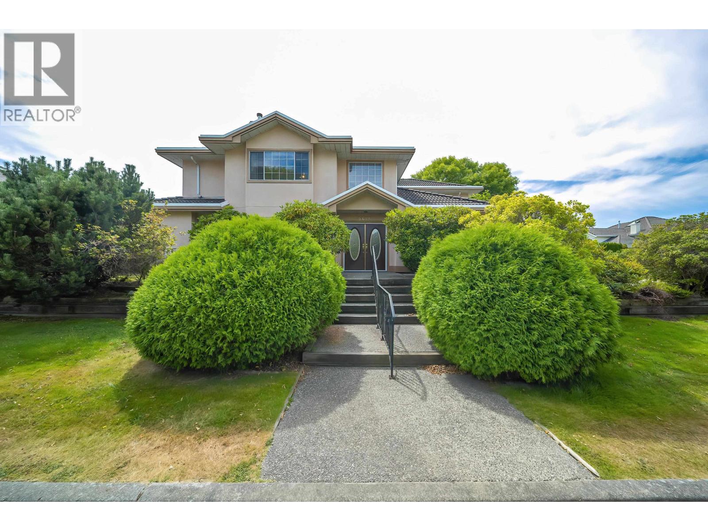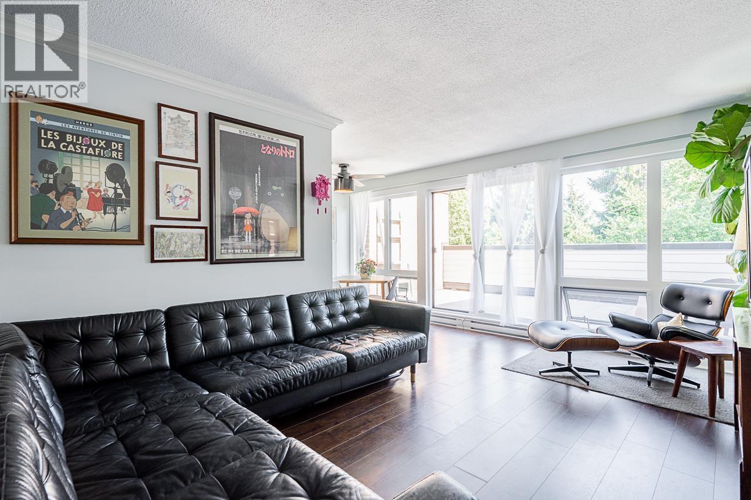
Highlights
Description
- Home value ($/Sqft)$599/Sqft
- Time on Houseful
- Property typeResidential
- Neighbourhood
- Median school Score
- Year built1990
- Mortgage payment
Beautifully renovated 6-bedroom, 3-bathroom executive home on a superb 9,095 sq ft lot in a desirable neighborhood! Offering over 4,500 sq ft of comfortable living, this elegant residence features a sunken living room, a cozy family room, a spacious kitchen with maple cabinets, granite countertops, center island, and breakfast nook overlooking the lush, manicured yard. The main floor includes 2 bedrooms and a full bathroom. Enjoy a huge 350 sq ft games room with wet bar, two staircases, an oversized 3-car heated garage with radiant heat. Extensive renovations in 2013 include new roof, lighting, paint, newer laminate flooring. Large patio for BBQ, storage shed, private backyard. Close to Grauer Elementary, Burnett Secondary, Thompson Community Centre...Open House 2:00 to 4:00 pm Sat Oct 25.
Home overview
- Heat source Radiant
- Sewer/ septic Public sewer
- Construction materials
- Foundation
- Roof
- Fencing Fenced
- # parking spaces 10
- Parking desc
- # full baths 3
- # total bathrooms 3.0
- # of above grade bedrooms
- Appliances Washer/dryer, dishwasher, refrigerator, stove
- Area Bc
- Water source Public
- Zoning description Rs1/3
- Lot dimensions 9095.0
- Lot size (acres) 0.21
- Basement information None
- Building size 4509.0
- Mls® # R3058237
- Property sub type Single family residence
- Status Active
- Virtual tour
- Tax year 2025
- Bedroom 3.302m X 3.658m
Level: Above - Primary bedroom 4.064m X 5.334m
Level: Above - Walk-in closet 3.048m X 2.438m
Level: Above - Bedroom 5.105m X 4.166m
Level: Above - Bedroom 3.302m X 3.658m
Level: Above - Nook 2.438m X 3.2m
Level: Main - Bedroom 2.489m X 3.658m
Level: Main - Living room 4.013m X 5.74m
Level: Main - Family room 4.267m X 7.01m
Level: Main - Dining room 3.962m X 4.013m
Level: Main - Foyer 3.962m X 3.658m
Level: Main - Kitchen 4.267m X 6.096m
Level: Main - Foyer 3.962m X 3.658m
Level: Main - Bedroom 3.048m X 3.353m
Level: Main
- Listing type identifier Idx

$-7,197
/ Month

