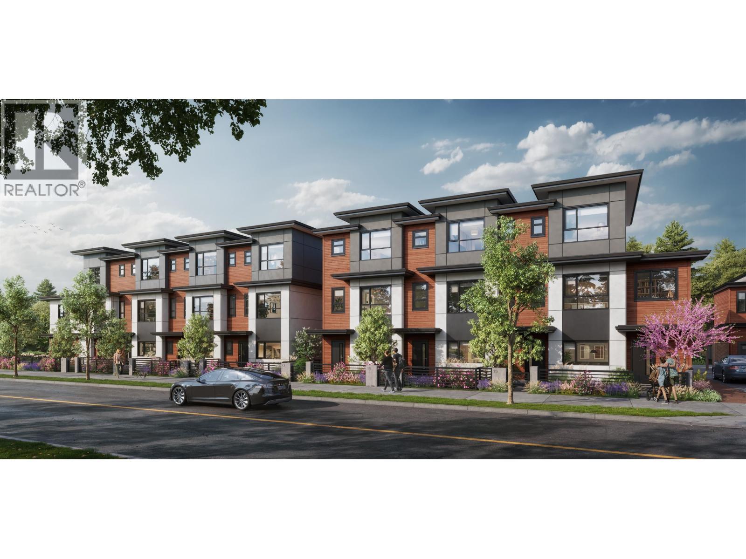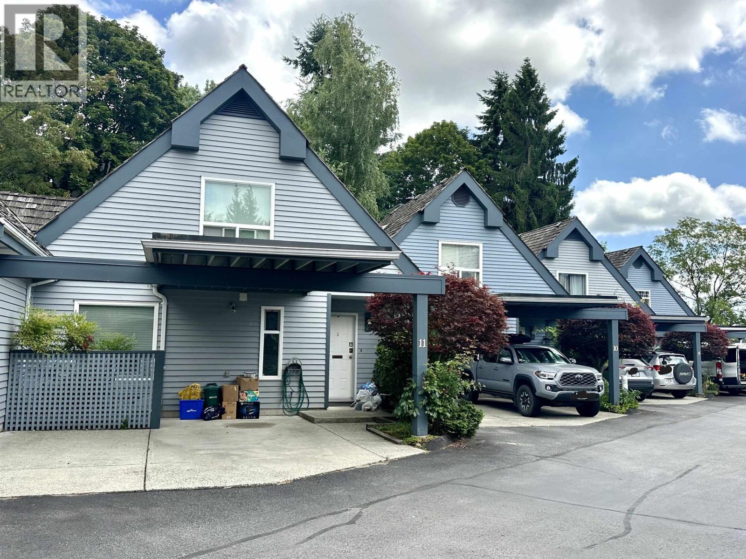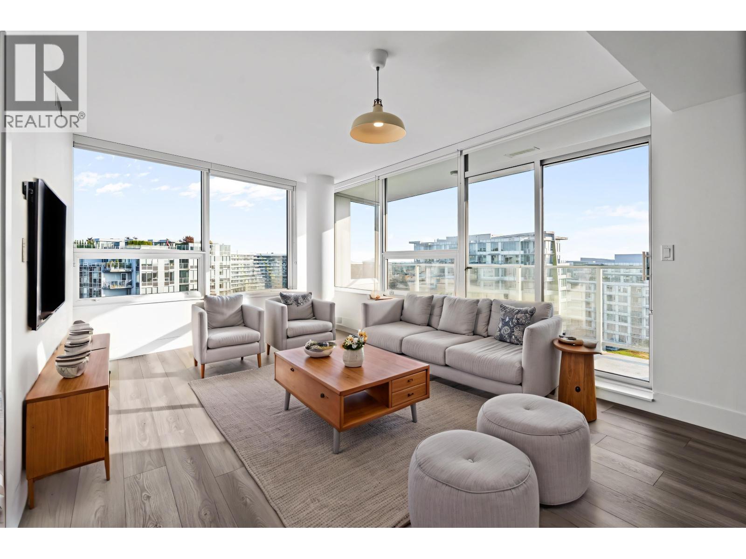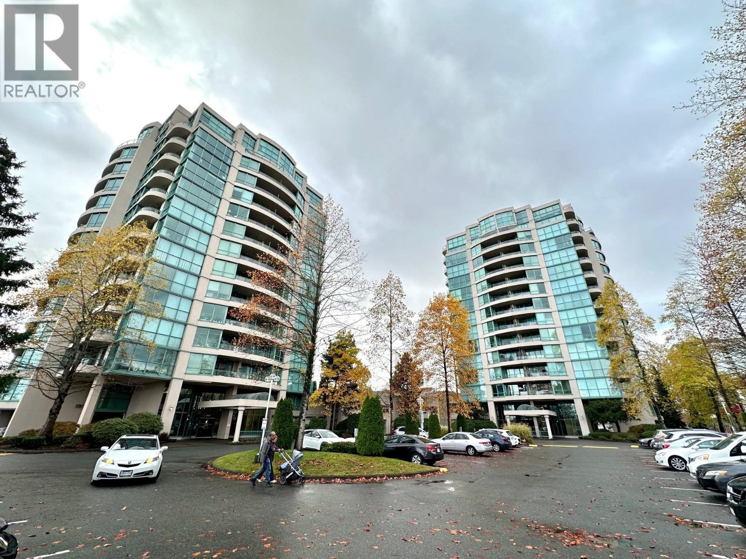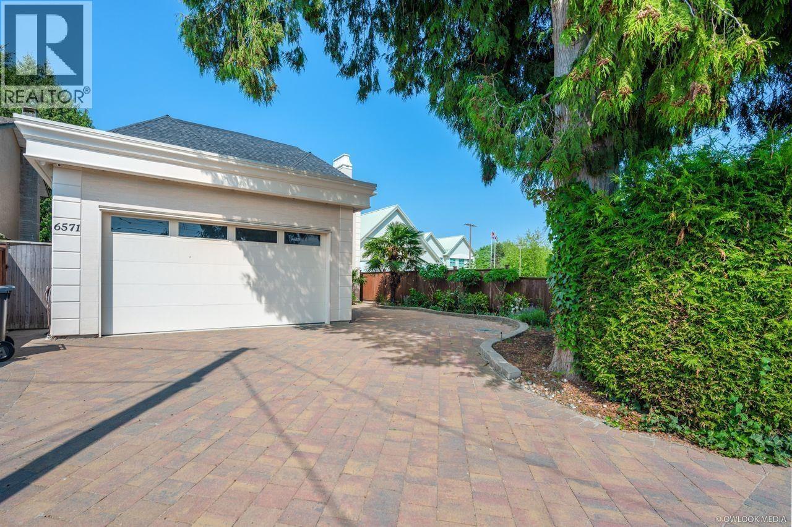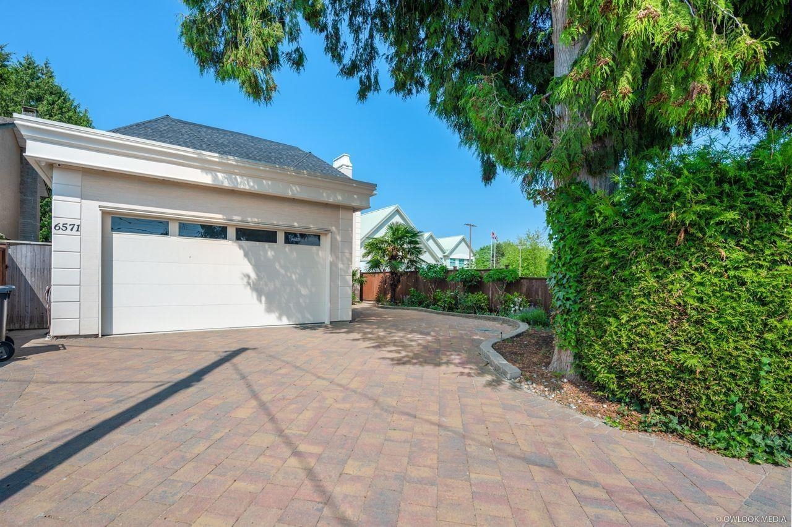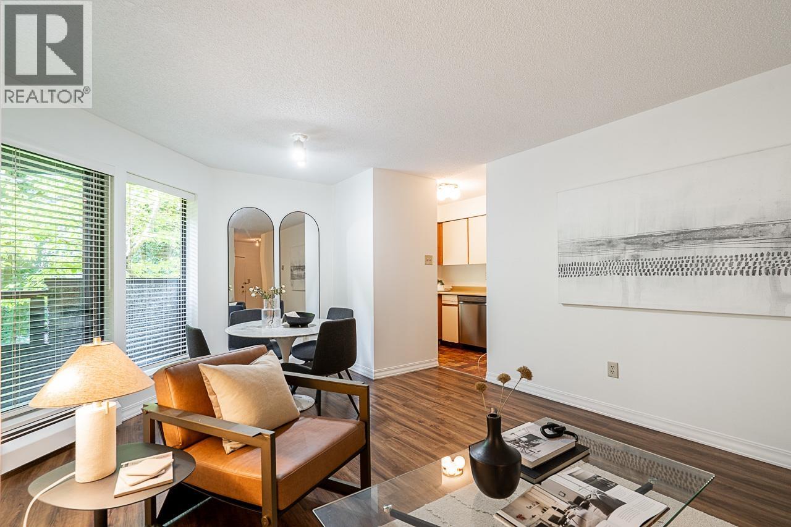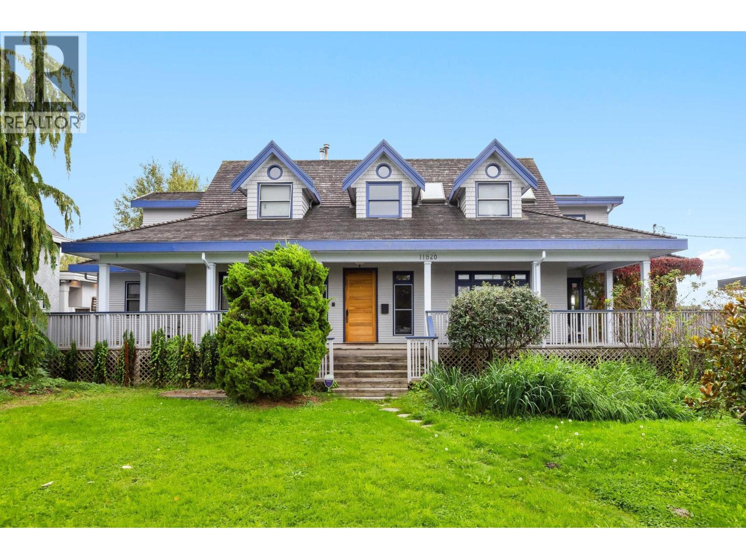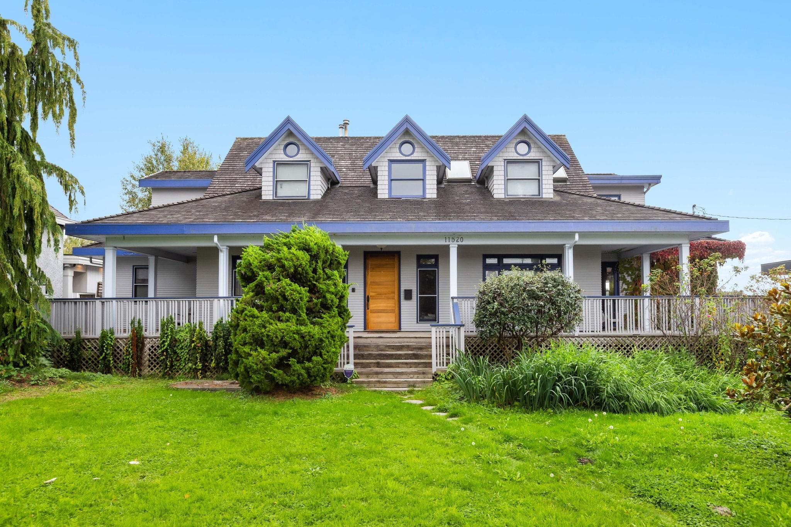- Houseful
- BC
- Richmond
- McLennan South
- 7426 Bridge Street

Highlights
Description
- Home value ($/Sqft)$1,054/Sqft
- Time on Houseful
- Property typeResidential
- Neighbourhood
- CommunityShopping Nearby
- Median school Score
- Year built1988
- Mortgage payment
SMART BUYERS WANTED!!! Over 18,900 sqft!! RARE,Large property,solid modern spacious house(3500 sqft).So Central + Walkable-Transit 2 mins, top schools, shops,4 parks. Priced under assessment! Golden opportunity to build wealth & live well! Fantastic floor plan. Build town homes for Big Profit! New town home is $1,500,000+ Or,Build multi units for your family to live together + sell other unit for profit.Or, Keep this Larger house for family + make rental unit for $$$$$!! Or Keep this Larger house+ build a second house...So many options always! Don't MISS your DREAM Opportunity to Build Wealth, Create Affordable Homes for your family and for Many Generations to Come! Call for your private viewing today!!
MLS®#R3055733 updated 6 hours ago.
Houseful checked MLS® for data 6 hours ago.
Home overview
Amenities / Utilities
- Heat source Electric, forced air
- Sewer/ septic Public sewer, sanitary sewer
Exterior
- Construction materials
- Foundation
- Roof
- Parking desc
Interior
- # full baths 4
- # total bathrooms 4.0
- # of above grade bedrooms
- Appliances Washer/dryer, dishwasher, refrigerator, stove
Location
- Community Shopping nearby
- Area Bc
- Water source Public
- Zoning description Rsm/xl
Lot/ Land Details
- Lot dimensions 18987.0
Overview
- Lot size (acres) 0.44
- Basement information None
- Building size 3490.0
- Mls® # R3055733
- Property sub type Single family residence
- Status Active
- Tax year 2025
Rooms Information
metric
- Bedroom 2.438m X 3.658m
Level: Above - Bedroom 2.438m X 3.658m
Level: Above - Bedroom 3.658m X 4.877m
Level: Above - Bedroom 3.708m X 3.962m
Level: Above - Primary bedroom 4.953m X 5.944m
Level: Above - Bedroom 4.267m X 4.877m
Level: Main - Kitchen 4.267m X 0.152m
Level: Main - Eating area 4.572m X 3.505m
Level: Main - Living room 4.267m X 6.706m
Level: Main - Family room 4.013m X 6.096m
Level: Main - Dining room 4.267m X 4.877m
Level: Main - Foyer 3.962m X 2.743m
Level: Main
SOA_HOUSEKEEPING_ATTRS
- Listing type identifier Idx

Lock your rate with RBC pre-approval
Mortgage rate is for illustrative purposes only. Please check RBC.com/mortgages for the current mortgage rates
$-9,813
/ Month25 Years fixed, 20% down payment, % interest
$
$
$
%
$
%
Schedule a viewing
No obligation or purchase necessary, cancel at any time
Nearby Homes
Real estate & homes for sale nearby

