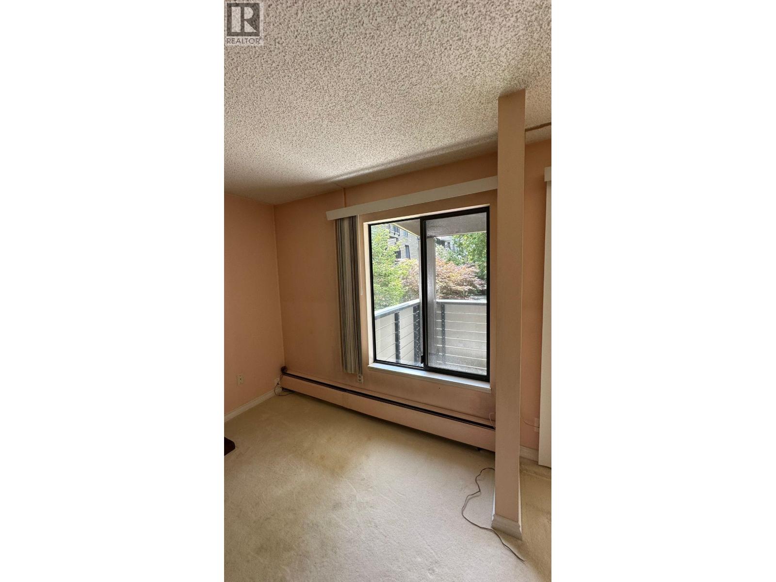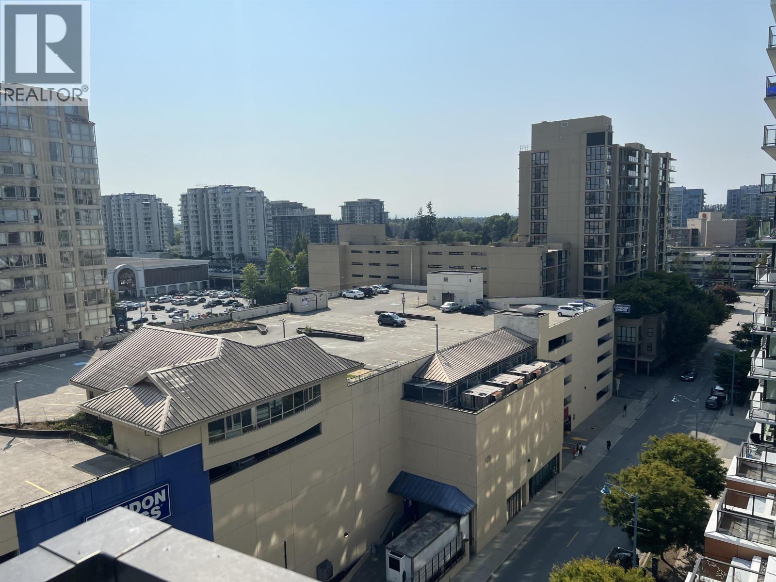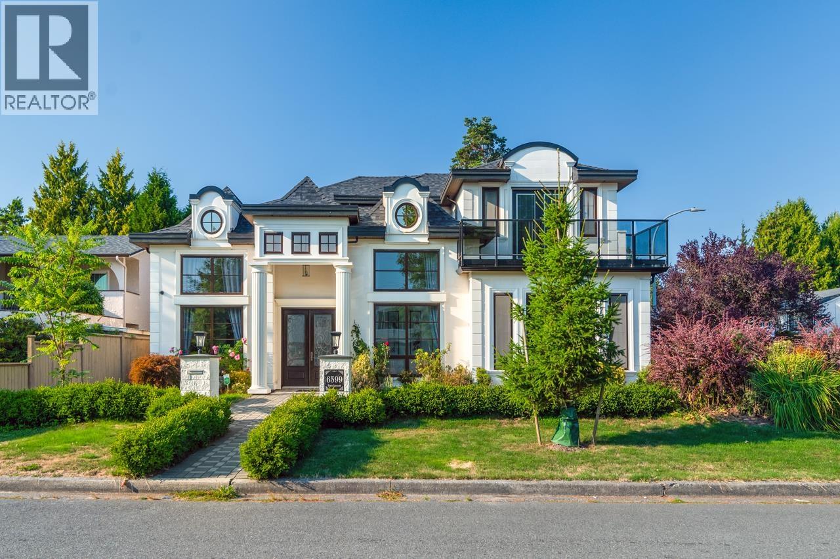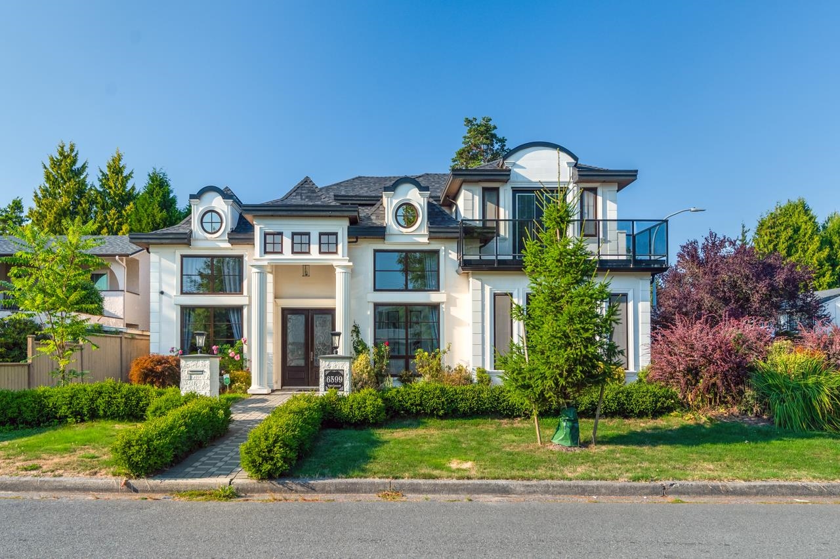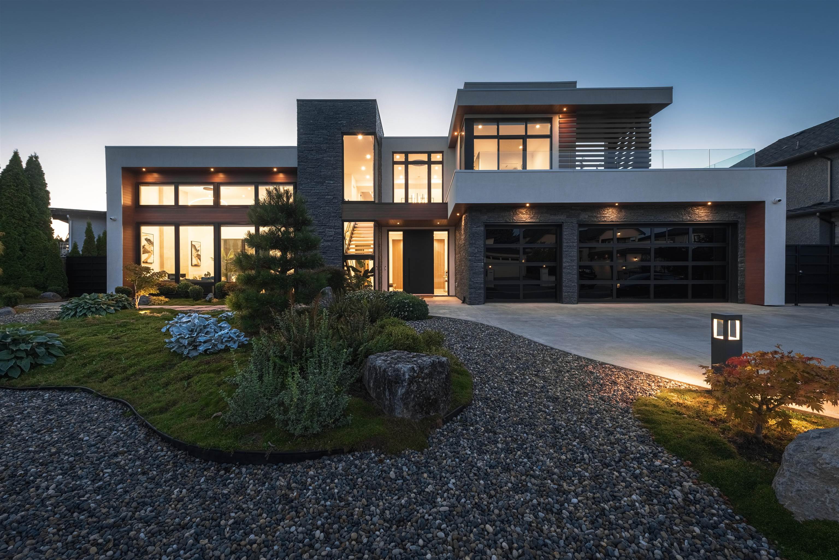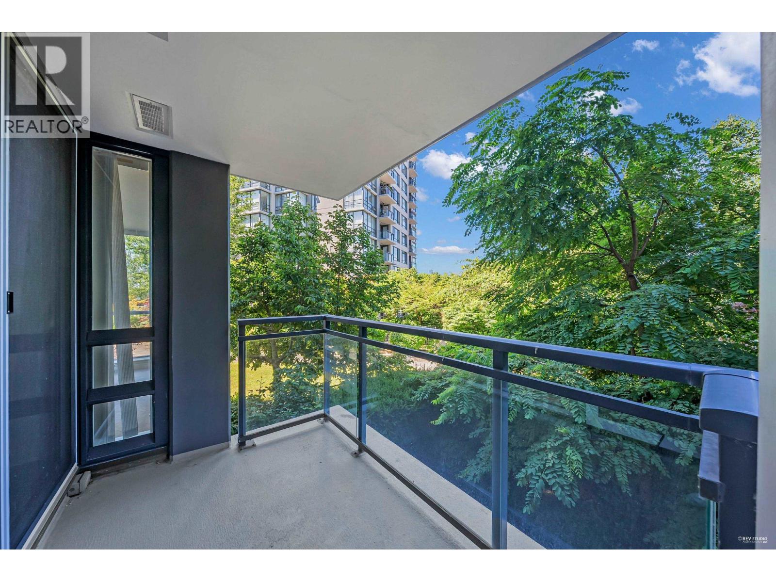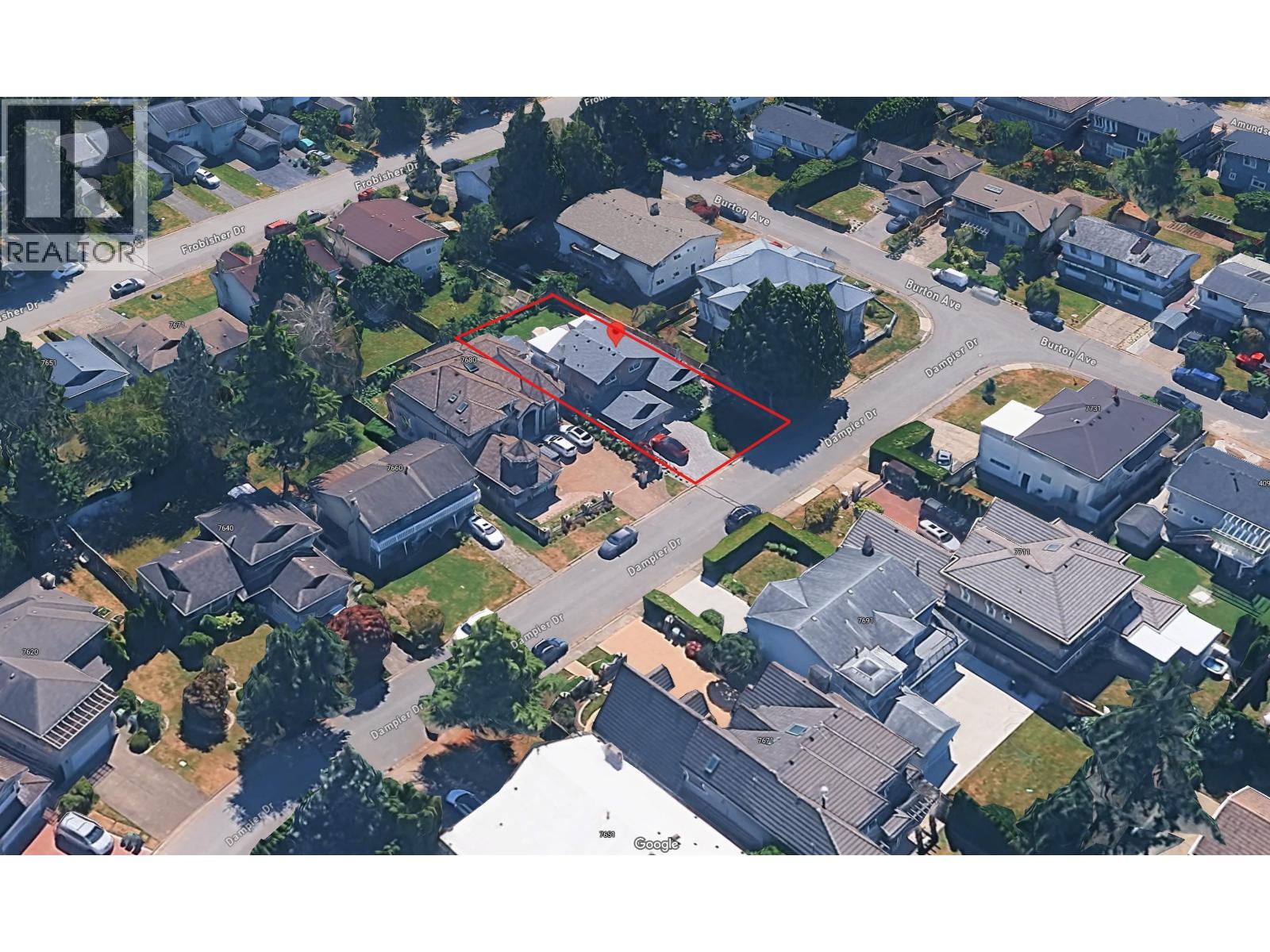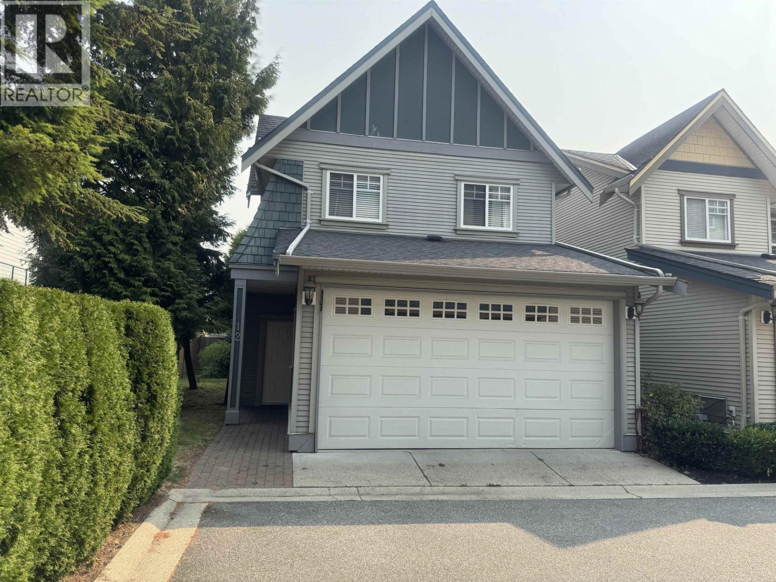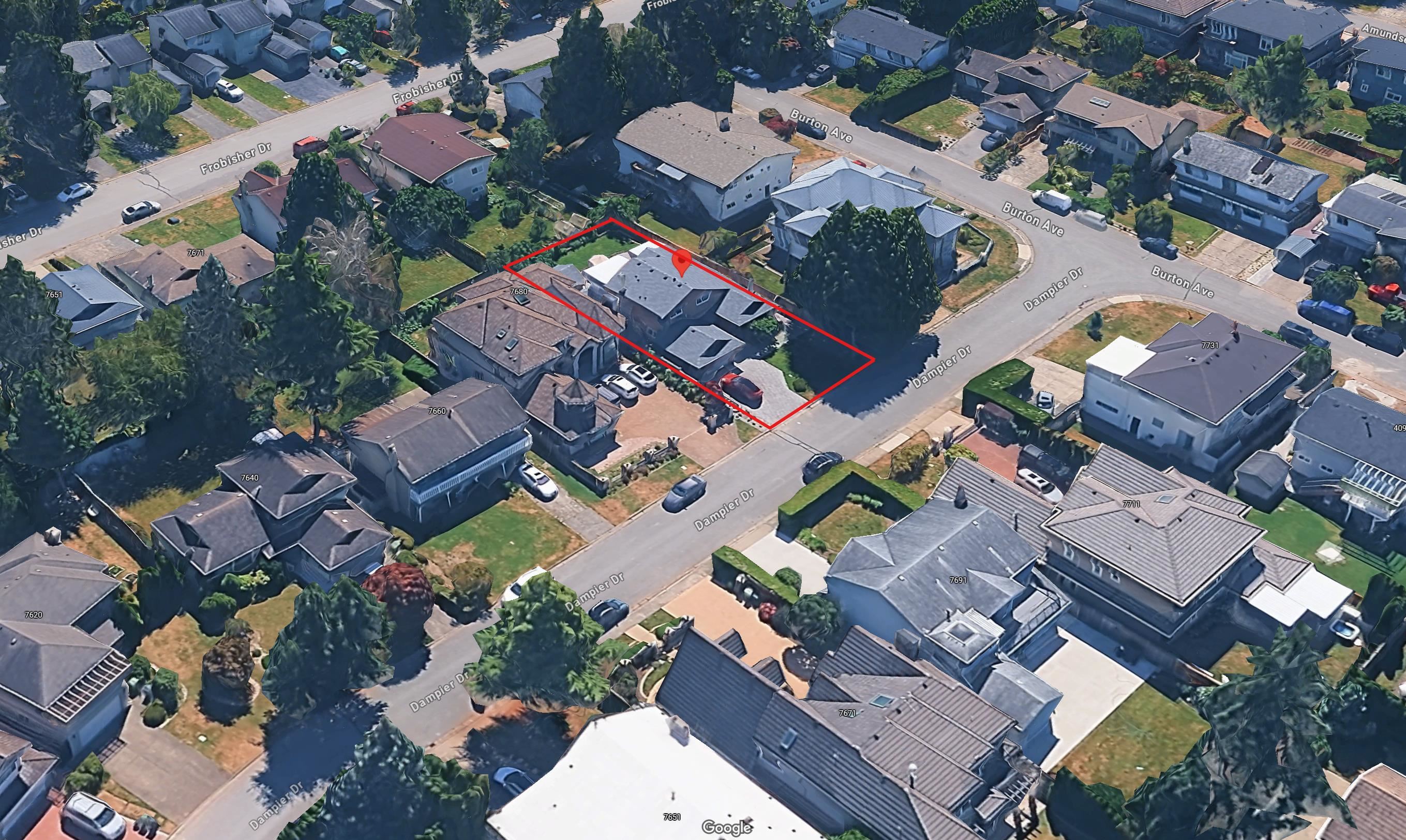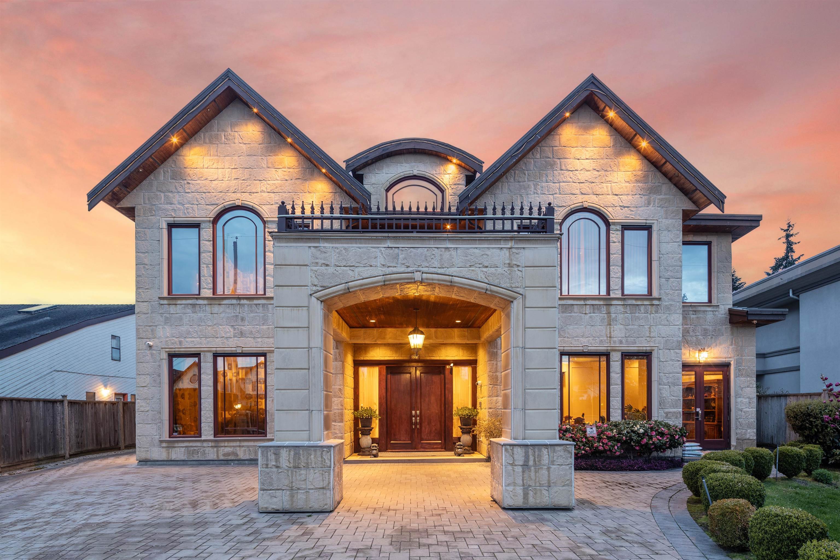
Highlights
Description
- Home value ($/Sqft)$834/Sqft
- Time on Houseful
- Property typeResidential
- Neighbourhood
- CommunityShopping Nearby
- Median school Score
- Year built2014
- Mortgage payment
Rarely available 6300sf luxury home sitting over 15,800 sqft lot in PRIME Richmond location, Owner living there for 11 years and first time available. Featuring Full Stone Exterior, Quality windows, 20' grand foyer with luxury Crystal chandeliers. Subzero appliances. Huge Lot beautifully landscaped. A real master piece. Finely crafted for some one looking for a unique home. 5 ensuites including 3 Master bedrooms, Bedrooms all with Walk-in closets and 7 bath, private balcony off primary master bedroom. Huge Media Room, Recreation room, Wine Room, Gym, Sauna, Jacuzzi, Custom mill work and wood work details. Central A/C, HRV, radiant heat, Filled with crystal Lights and Imported real marble. finest craftsmanship in superb materials and meticulously maintained. OPEN HOUSE August 31 Sun 3-5pm
Home overview
- Heat source Natural gas, radiant
- Sewer/ septic Public sewer, sanitary sewer
- Construction materials
- Foundation
- Roof
- Fencing Fenced
- # parking spaces 10
- Parking desc
- # full baths 6
- # half baths 1
- # total bathrooms 7.0
- # of above grade bedrooms
- Appliances Washer/dryer, dishwasher, refrigerator, stove, microwave
- Community Shopping nearby
- Area Bc
- Water source Public
- Zoning description Rs1/e
- Lot dimensions 15806.0
- Lot size (acres) 0.36
- Basement information None
- Building size 5981.0
- Mls® # R3020591
- Property sub type Single family residence
- Status Active
- Virtual tour
- Tax year 2024
- Bedroom 3.81m X 4.267m
Level: Above - Primary bedroom 4.267m X 6.096m
Level: Above - Primary bedroom 4.496m X 8.255m
Level: Above - Bedroom 3.988m X 5.537m
Level: Above - Kitchen 4.877m X 5.232m
Level: Main - Dining room 4.369m X 4.572m
Level: Main - Media room 4.572m X 6.731m
Level: Main - Bar room 4.572m X 6.477m
Level: Main - Nook 3.683m X 5.131m
Level: Main - Living room 4.343m X 5.486m
Level: Main - Foyer 3.658m X 9.296m
Level: Main - Family room 5.842m X 6.121m
Level: Main - Primary bedroom 4.496m X 8.255m
Level: Main - Wok kitchen 4.496m X 7.036m
Level: Main
- Listing type identifier Idx

$-13,307
/ Month



