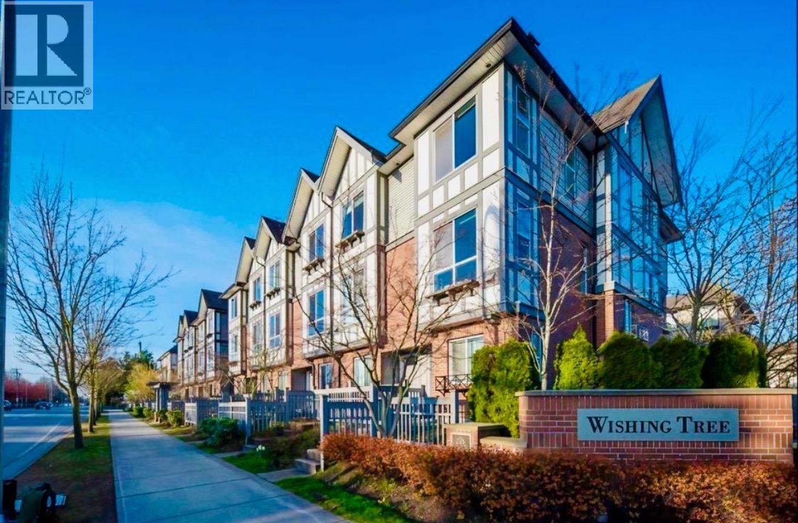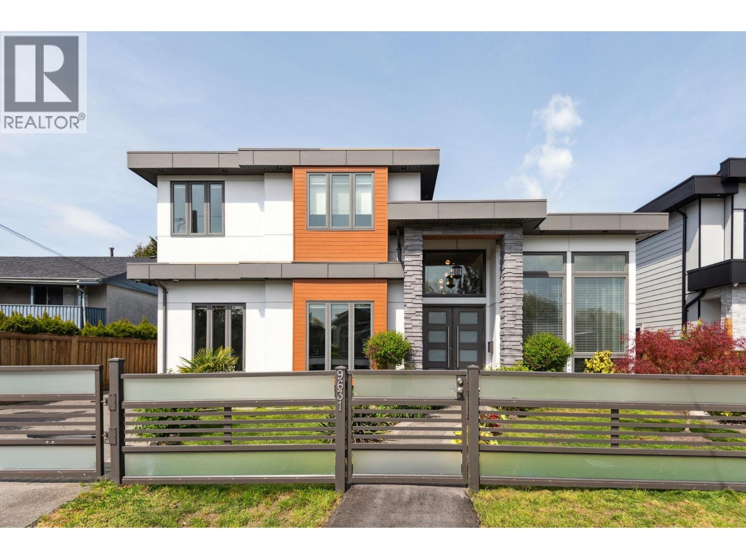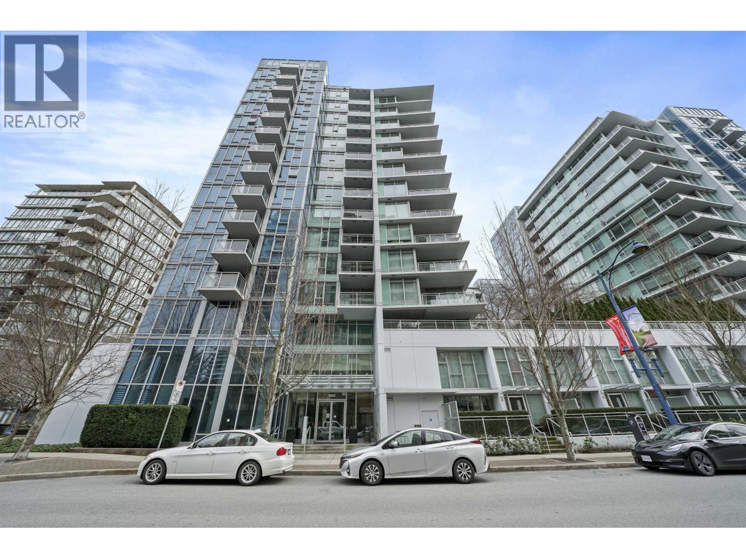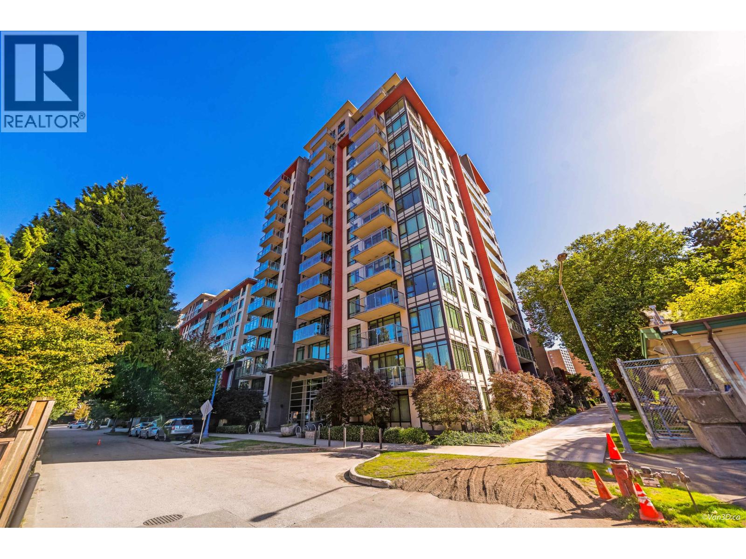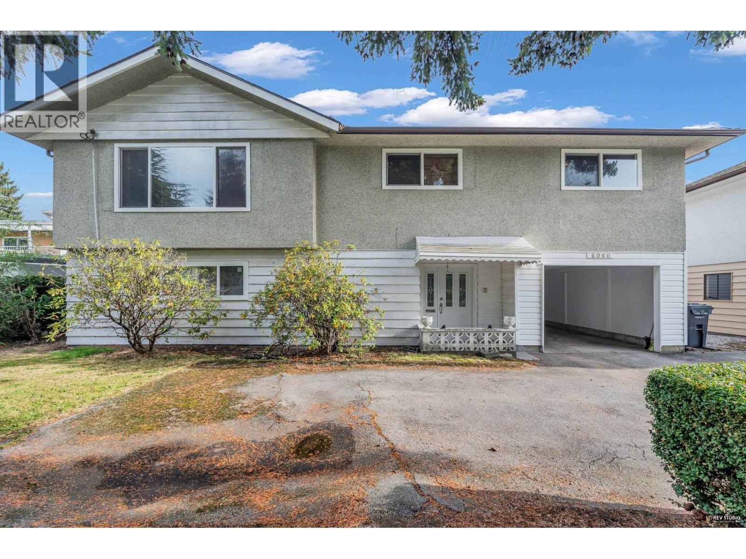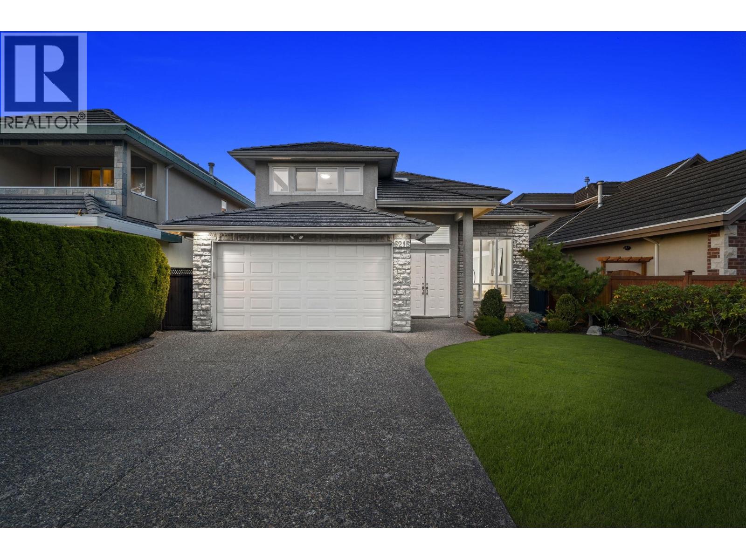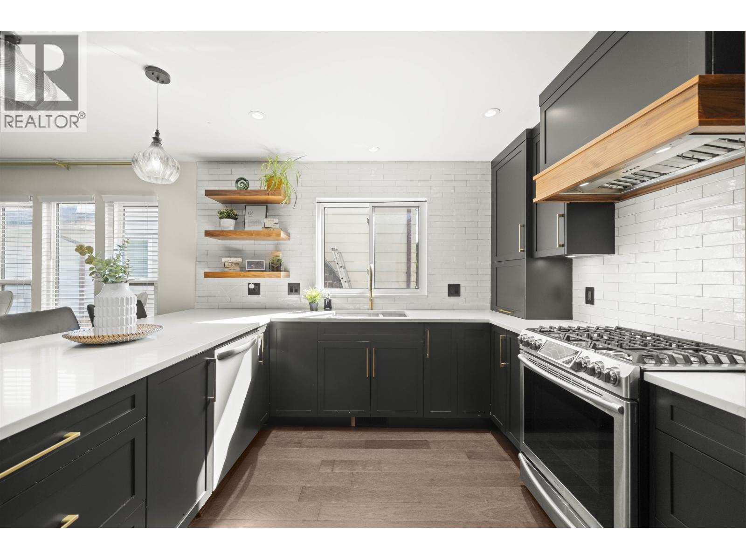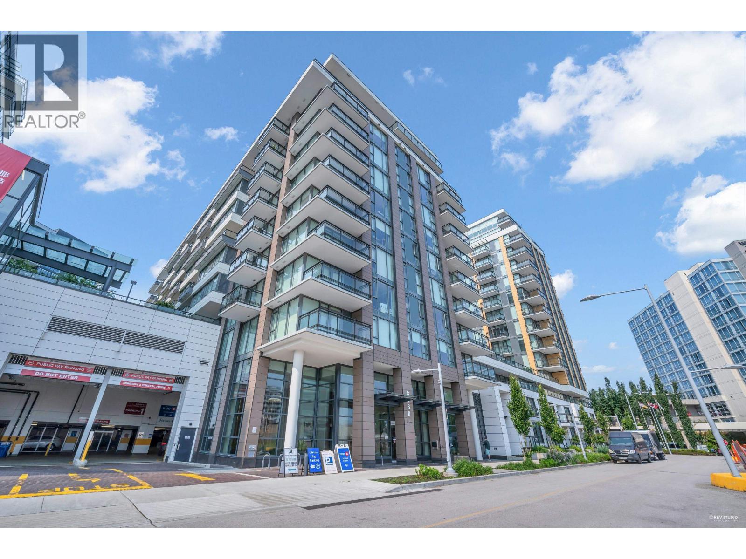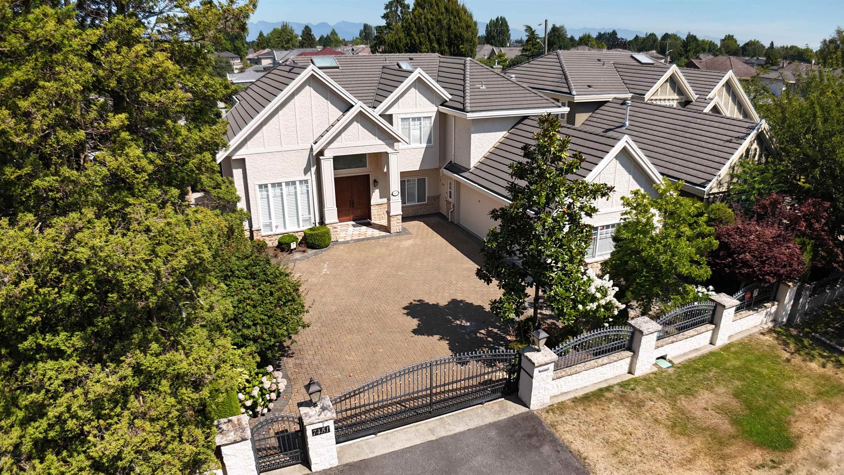
Highlights
Description
- Home value ($/Sqft)$850/Sqft
- Time on Houseful
- Property typeResidential
- Neighbourhood
- Median school Score
- Year built2006
- Mortgage payment
LIVE IN LUXURY in Broadmoor's most coveted enclave! This immaculate south-facing estate offers 3,527 sq ft lot of refined living on a 7,262 sq ft lot. Soaring ceilings crown a grand foyer & living room anchored by a dramatic granite fireplace. Brand-new 2023 granite & hardwood floors flow into a chef's kitchen with granite counters & premium appliances. Main-floor media room can convert into a private rental suite-ideal mortgage helper. 7 bedrooms + 5.5 spa-inspired baths. Stroll to Errington Elementary & Steveston Secondary; minutes to Broadmoor Village shops, buses, city centre & Skytrain. Turn-key perfection-Richmond luxury at its best! VR Tour: https://my.matterport.com/show/?m=FZnUgdyAxrj (open 24/7)
MLS®#R3032924 updated 1 month ago.
Houseful checked MLS® for data 1 month ago.
Home overview
Amenities / Utilities
- Heat source Forced air
- Sewer/ septic Public sewer, sanitary sewer, storm sewer
Exterior
- Construction materials
- Foundation
- Roof
- Fencing Fenced
- Parking desc
Interior
- # full baths 5
- # half baths 1
- # total bathrooms 6.0
- # of above grade bedrooms
- Appliances Washer/dryer, dishwasher, refrigerator, stove
Location
- Area Bc
- Water source Public
- Zoning description R1-e
Lot/ Land Details
- Lot dimensions 7262.0
Overview
- Lot size (acres) 0.17
- Basement information None
- Building size 3527.0
- Mls® # R3032924
- Property sub type Single family residence
- Status Active
- Virtual tour
- Tax year 2024
Rooms Information
metric
- Primary bedroom 4.267m X 4.064m
Level: Above - Bedroom 3.353m X 3.353m
Level: Above - Bedroom 4.47m X 3.658m
Level: Above - Bedroom 3.658m X 4.039m
Level: Above - Living room 3.962m X 4.724m
Level: Main - Bedroom 3.353m X 3.327m
Level: Main - Bedroom 4.267m X 4.826m
Level: Main - Dining room 3.962m X 3.505m
Level: Main - Nook 2.743m X 4.267m
Level: Main - Family room 3.454m X 5.537m
Level: Main - Foyer 3.048m X 3.048m
Level: Main - Bedroom 3.353m X 3.048m
Level: Main - Kitchen 2.743m X 4.369m
Level: Main
SOA_HOUSEKEEPING_ATTRS
- Listing type identifier Idx

Lock your rate with RBC pre-approval
Mortgage rate is for illustrative purposes only. Please check RBC.com/mortgages for the current mortgage rates
$-7,997
/ Month25 Years fixed, 20% down payment, % interest
$
$
$
%
$
%

Schedule a viewing
No obligation or purchase necessary, cancel at any time

