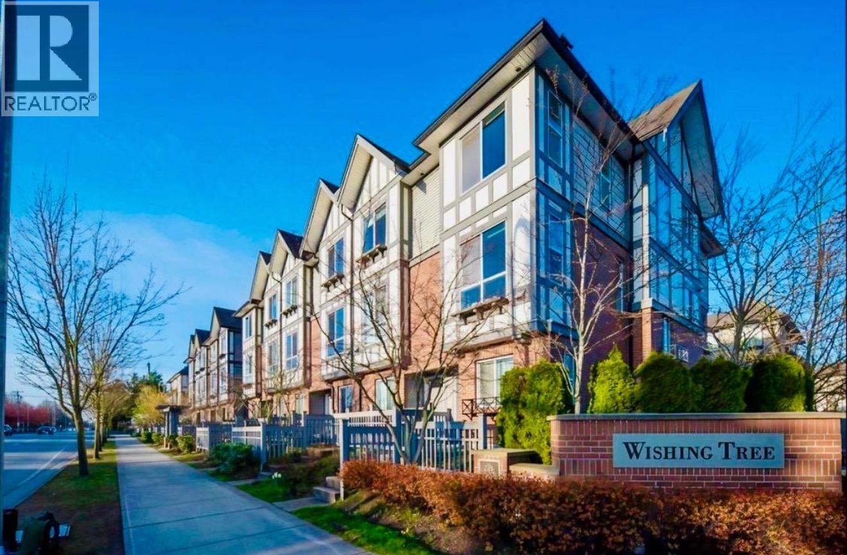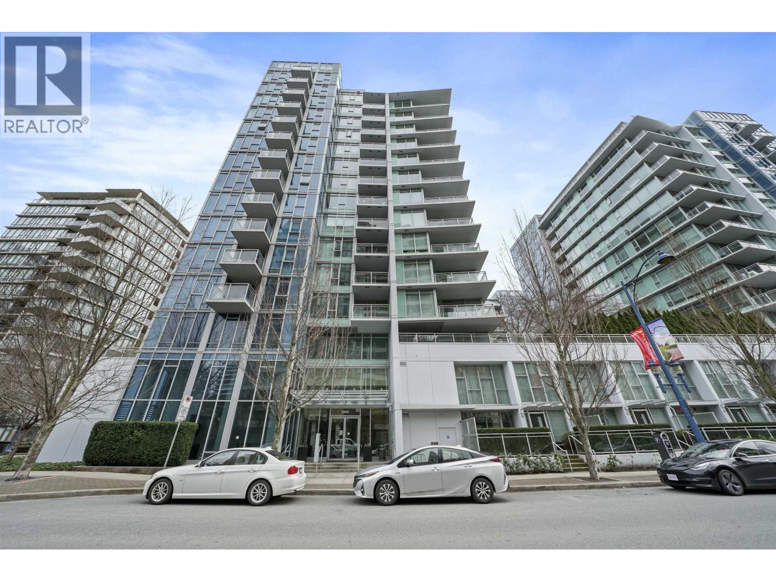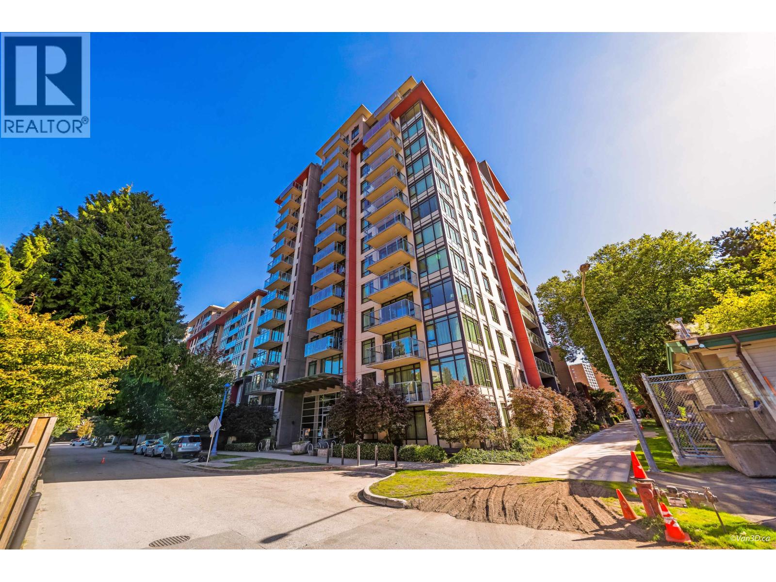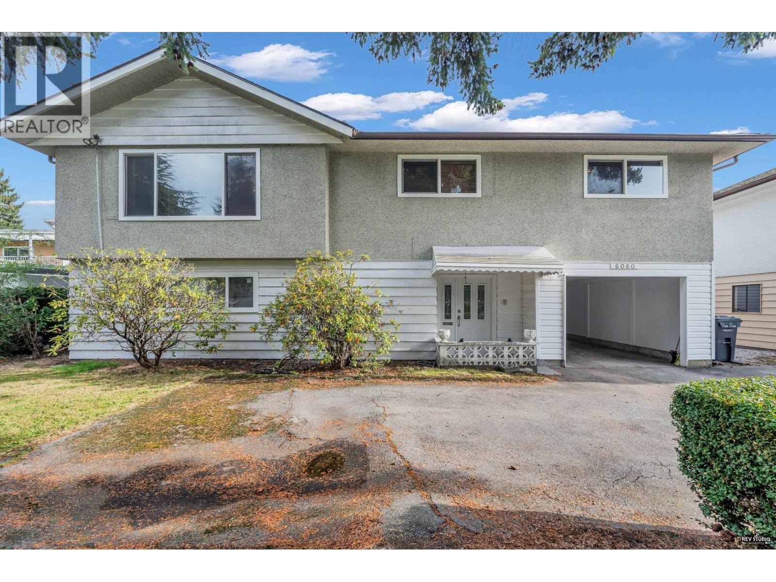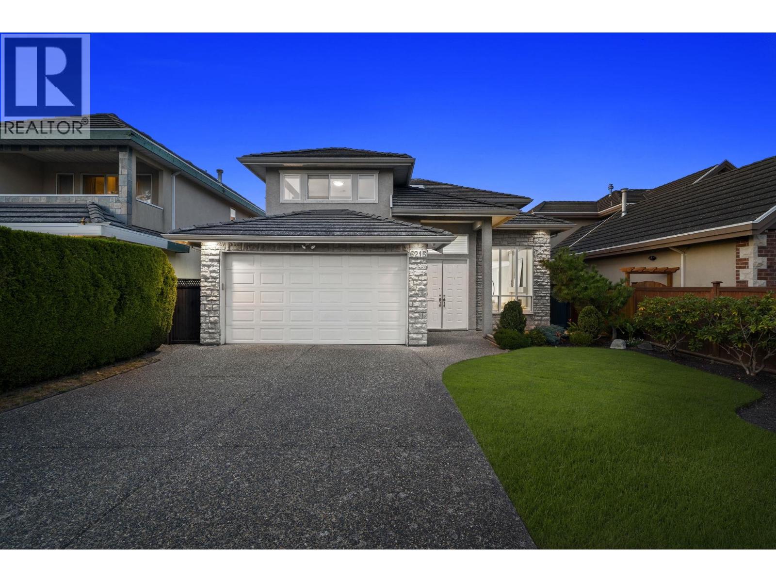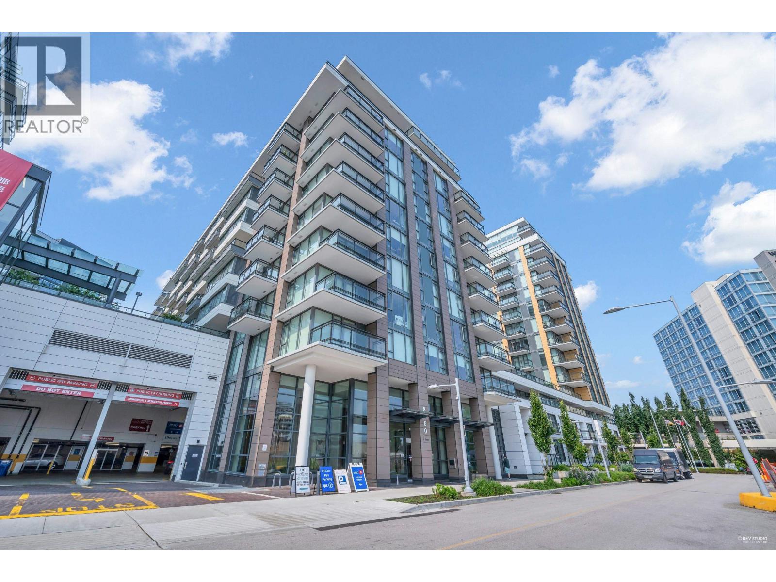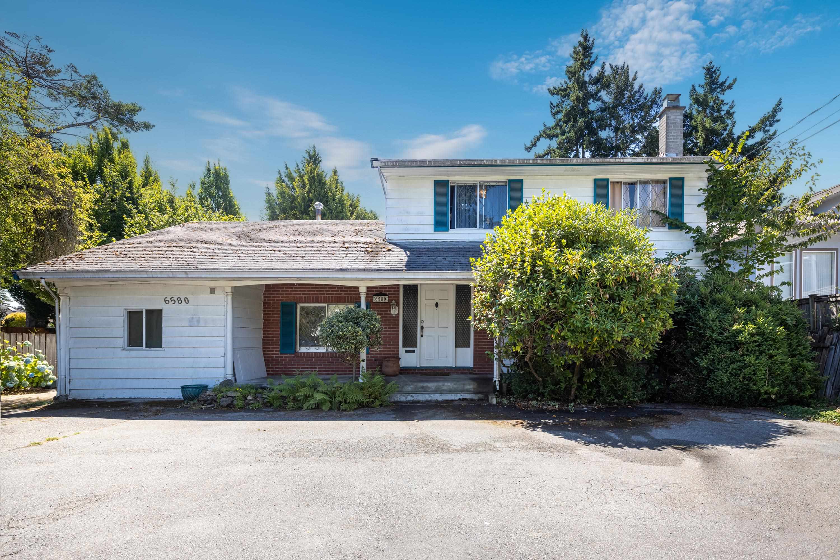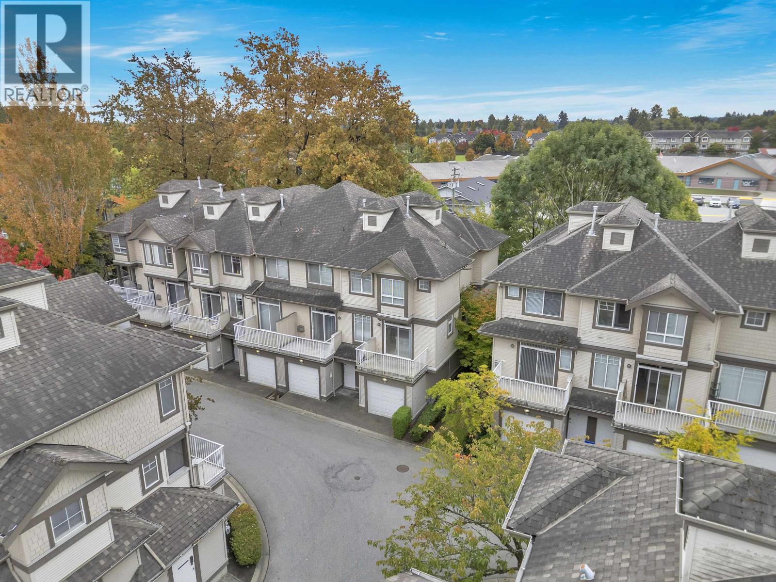Select your Favourite features
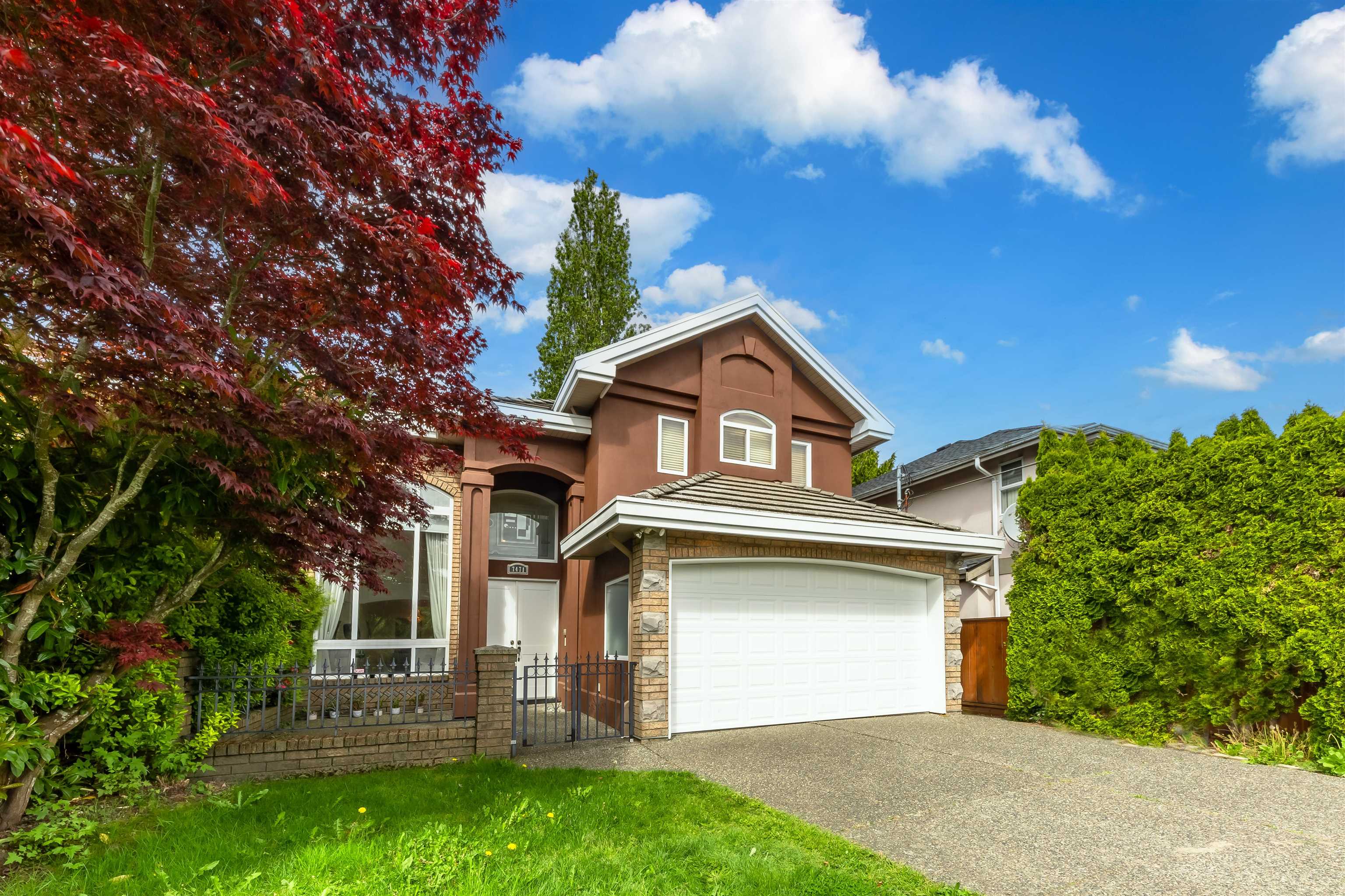
Highlights
Description
- Home value ($/Sqft)$886/Sqft
- Time on Houseful
- Property typeResidential
- Neighbourhood
- CommunityShopping Nearby
- Median school Score
- Year built1998
- Mortgage payment
Charming 5-bedroom, 4-bath detached home in Central West Richmond on a quiet street. Over 2,300 sq ft with a functional layout—2 ensuites upstairs with a Jack-and-Jill bathroom, and living, dining, kitchen plus guest room/office on the main. Features vaulted ceilings, granite kitchen countertops, and plenty of natural light. Fenced private backyard, landscaped yard, 4 parking spaces, and ample street parking. Walking distance to Burnett Secondary, McKay Elementary, Thompson Community Centre, and transit. Hold now or build later. Easy to show. Exterior wall repainted, gable trim, flooring and carpet recently replaced, move in ready! Open House 2:00-4:00 pm, Oct 12.
MLS®#R2999391 updated 1 week ago.
Houseful checked MLS® for data 1 week ago.
Home overview
Amenities / Utilities
- Heat source Hot water, radiant
- Sewer/ septic Public sewer, sanitary sewer
Exterior
- Construction materials
- Foundation
- Roof
- Fencing Fenced
- # parking spaces 4
- Parking desc
Interior
- # full baths 4
- # total bathrooms 4.0
- # of above grade bedrooms
- Appliances Washer/dryer, dishwasher, refrigerator, stove, microwave
Location
- Community Shopping nearby
- Area Bc
- Water source Public
- Zoning description Rs1/b
Lot/ Land Details
- Lot dimensions 4090.0
Overview
- Lot size (acres) 0.09
- Basement information None
- Building size 2369.0
- Mls® # R2999391
- Property sub type Single family residence
- Status Active
- Virtual tour
- Tax year 2024
Rooms Information
metric
- Bedroom 3.073m X 3.404m
Level: Above - Bedroom 3.378m X 2.921m
Level: Above - Bedroom 2.896m X 4.216m
Level: Above - Primary bedroom 4.826m X 3.632m
Level: Above - Living room 2.769m X 4.699m
Level: Main - Dining room 2.896m X 3.175m
Level: Main - Foyer 1.702m X 4.115m
Level: Main - Nook 2.235m X 3.023m
Level: Main - Kitchen 3.658m X 3.378m
Level: Main - Bedroom 2.667m X 3.2m
Level: Main - Family room 3.835m X 4.699m
Level: Main
SOA_HOUSEKEEPING_ATTRS
- Listing type identifier Idx

Lock your rate with RBC pre-approval
Mortgage rate is for illustrative purposes only. Please check RBC.com/mortgages for the current mortgage rates
$-5,600
/ Month25 Years fixed, 20% down payment, % interest
$
$
$
%
$
%

Schedule a viewing
No obligation or purchase necessary, cancel at any time

