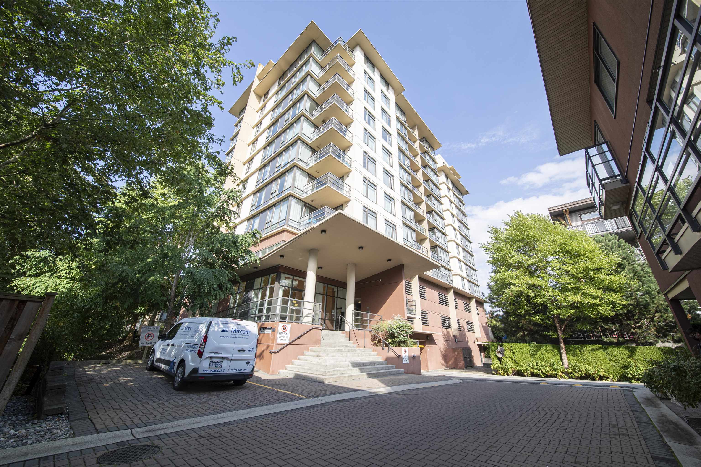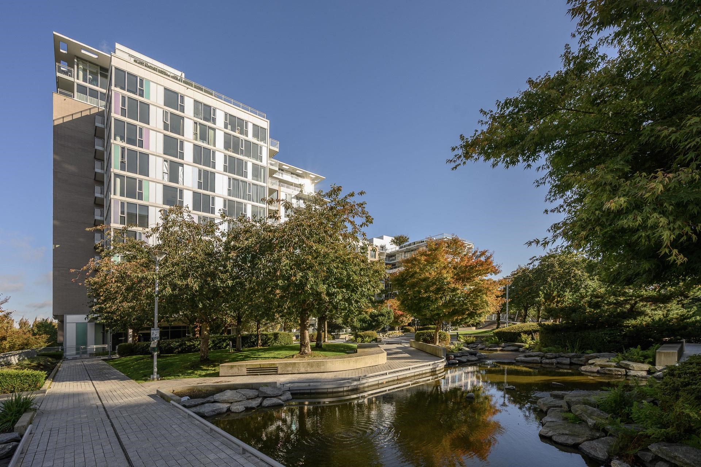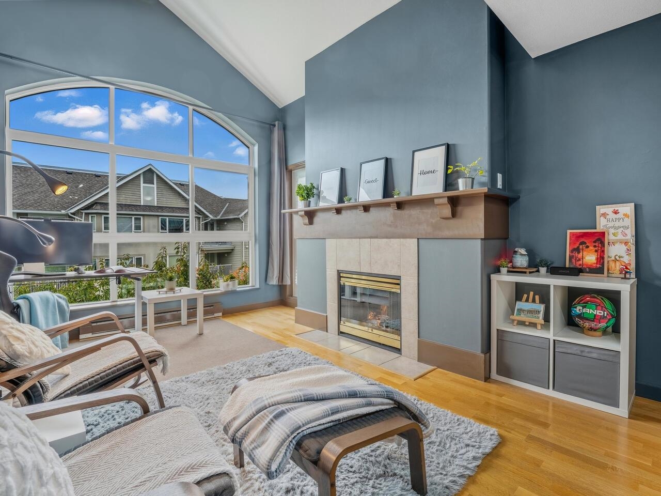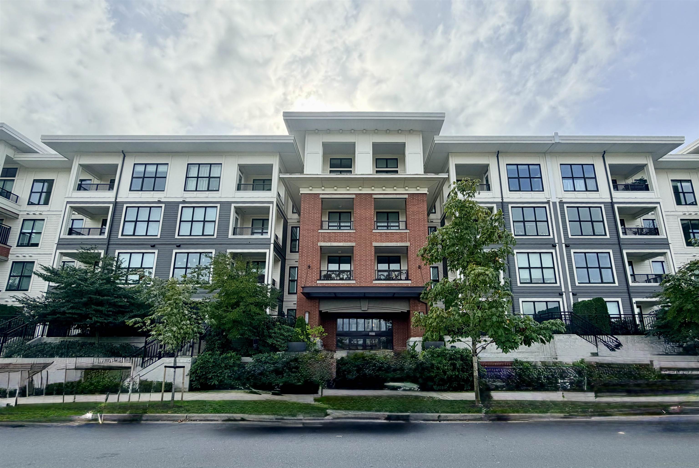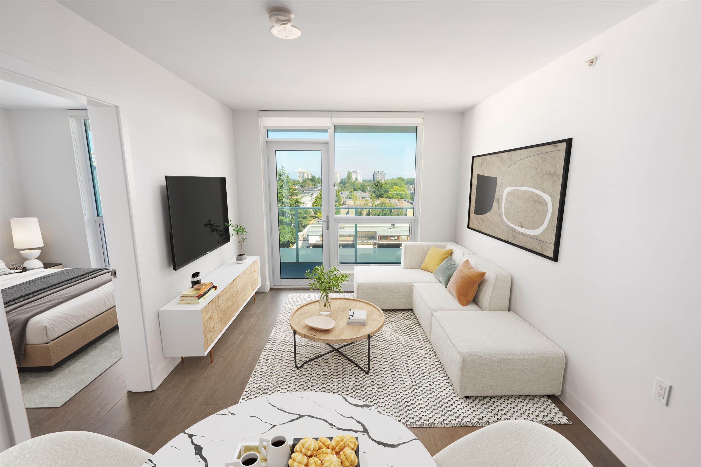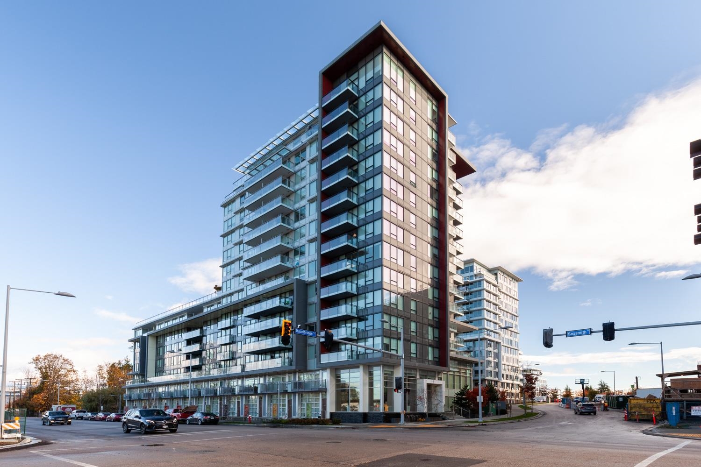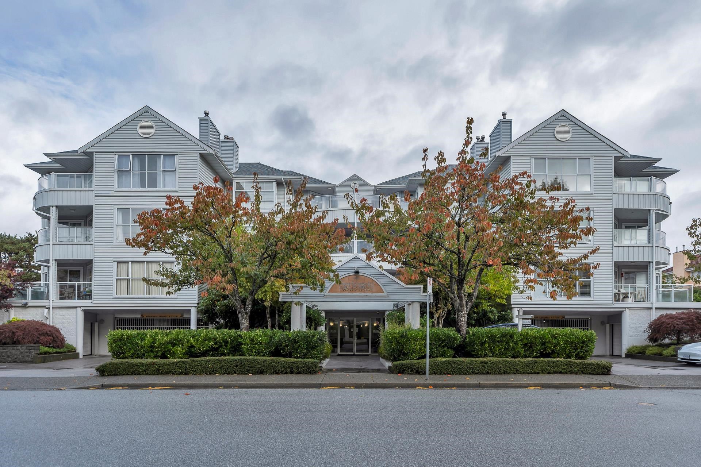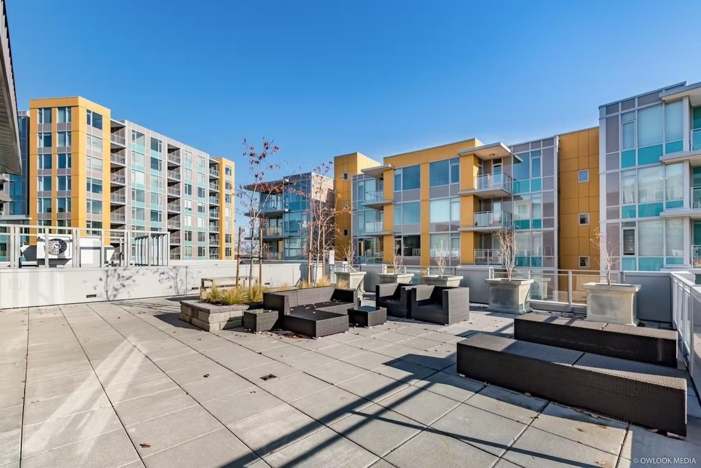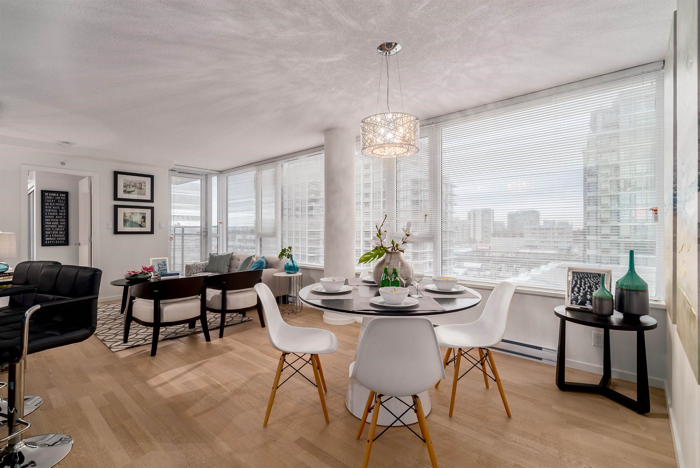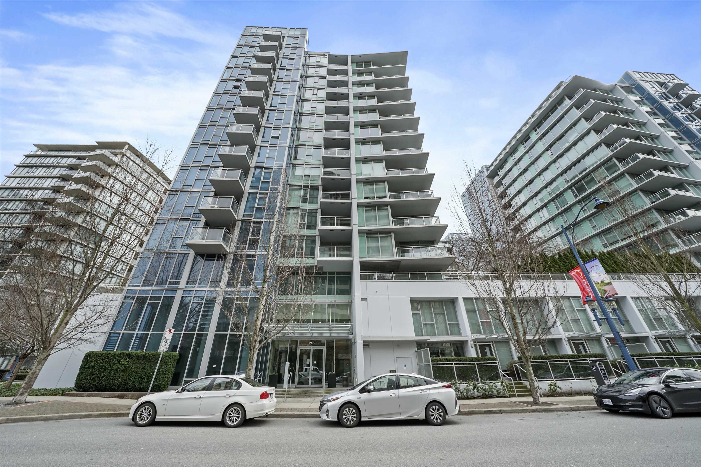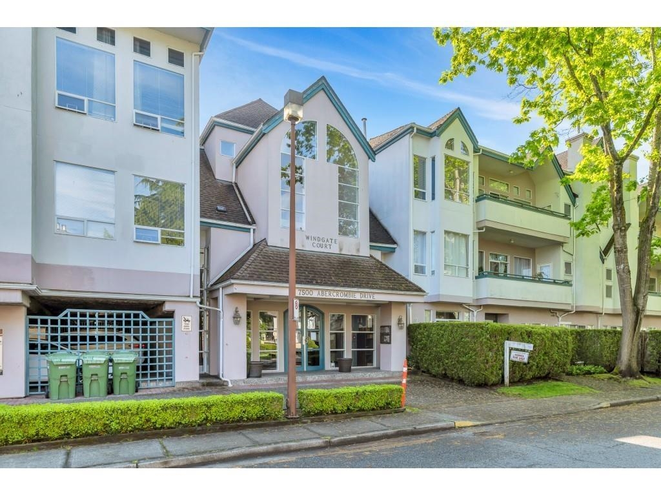
7500 Abercrombie Drive #111
7500 Abercrombie Drive #111
Highlights
Description
- Home value ($/Sqft)$563/Sqft
- Time on Houseful
- Property typeResidential
- StyleGround level unit
- Neighbourhood
- CommunityShopping Nearby
- Median school Score
- Year built1988
- Mortgage payment
Rarely Available Ground-Level Corner Unit at Windgate Court, a fully landscaped quiet & serene complex.! This spacious 2 bed, 2 bath home offers 1,367 SF of comfortable living that feels more like a townhome. Enjoy the convenience of 2 parking stalls right outside your door and a large, private wraparound yard (approx 1400sf yard )— perfect for outdoor entertaining or for the kids to safely play. Inside, you'll find a generously sized kitchen, a cozy gas fireplace, and a thoughtful layout that provides excellent separation between bedrooms. Located steps from the Canada Line, Richmond Centre, and top-ranked Richmond Secondary School. This home offers the ideal blend of space, privacy, and location. Walking distance to everything including. Great option for a family or a smart investor.
Home overview
- Heat source Baseboard, electric
- Sewer/ septic Public sewer, sanitary sewer, storm sewer
- # total stories 3.0
- Construction materials
- Foundation
- Roof
- # parking spaces 2
- Parking desc
- # full baths 2
- # total bathrooms 2.0
- # of above grade bedrooms
- Appliances Washer/dryer, dishwasher, refrigerator, stove
- Community Shopping nearby
- Area Bc
- Subdivision
- View No
- Water source Public
- Zoning description Ram1
- Basement information Partial
- Building size 1367.0
- Mls® # R3024573
- Property sub type Apartment
- Status Active
- Tax year 2024
- Bedroom 3.251m X 3.175m
Level: Main - Laundry 1.676m X 1.727m
Level: Main - Kitchen 3.835m X 3.531m
Level: Main - Living room 5.182m X 4.674m
Level: Main - Dining room 3.48m X 3.658m
Level: Main - Primary bedroom 5.105m X 3.581m
Level: Main
- Listing type identifier Idx

$-2,051
/ Month

