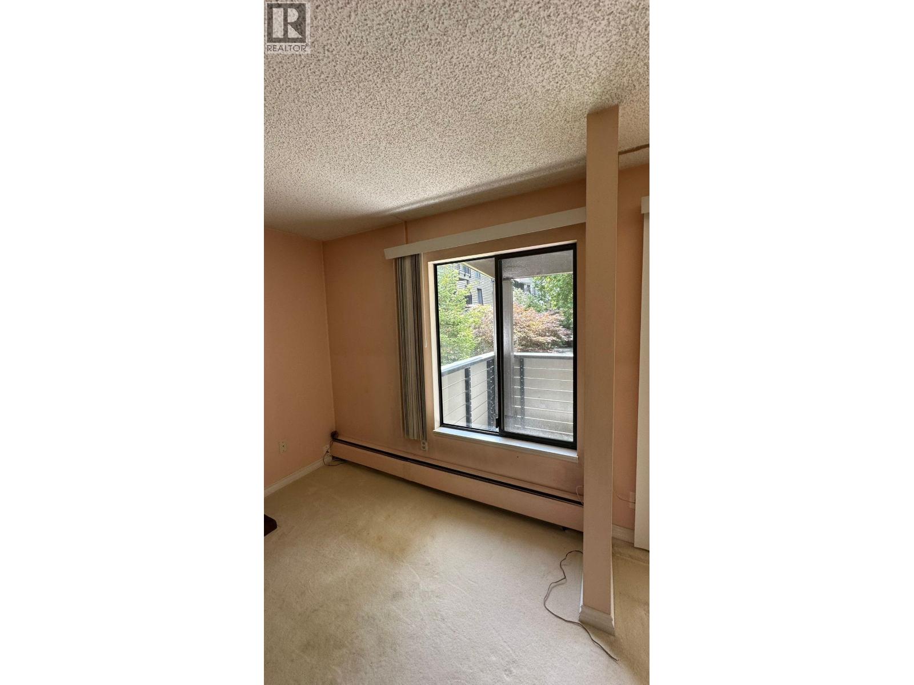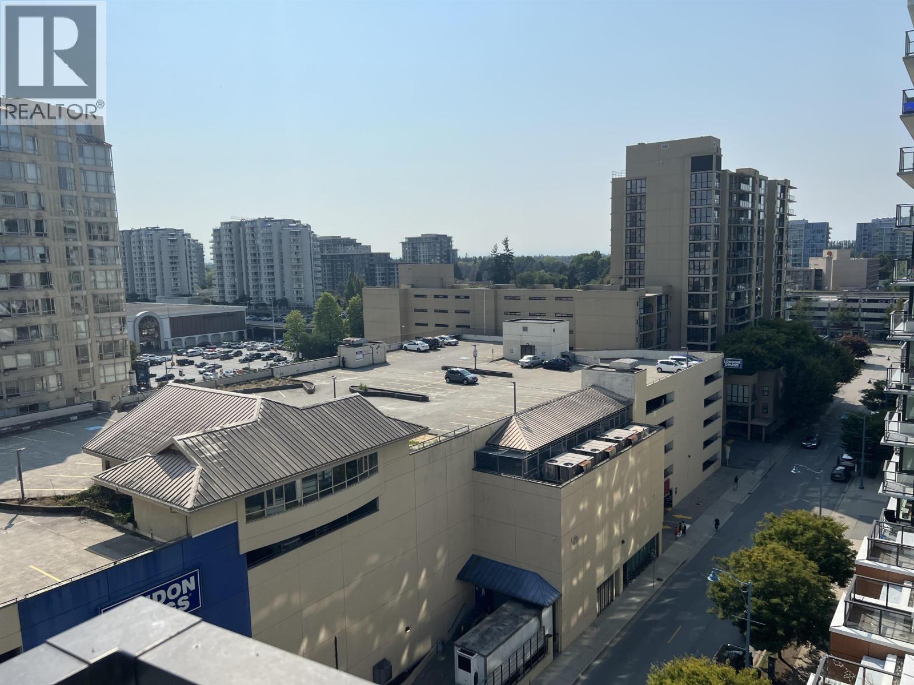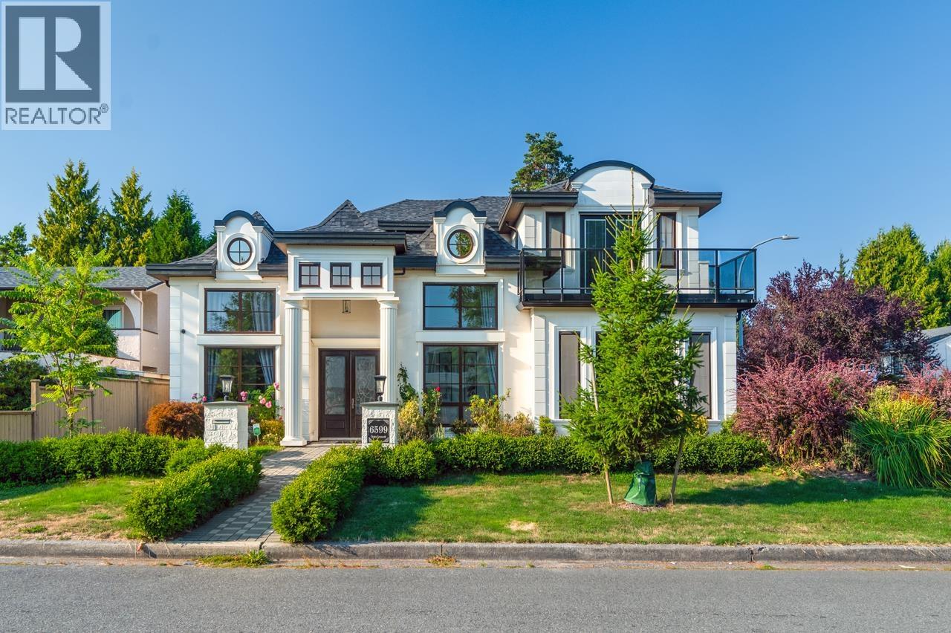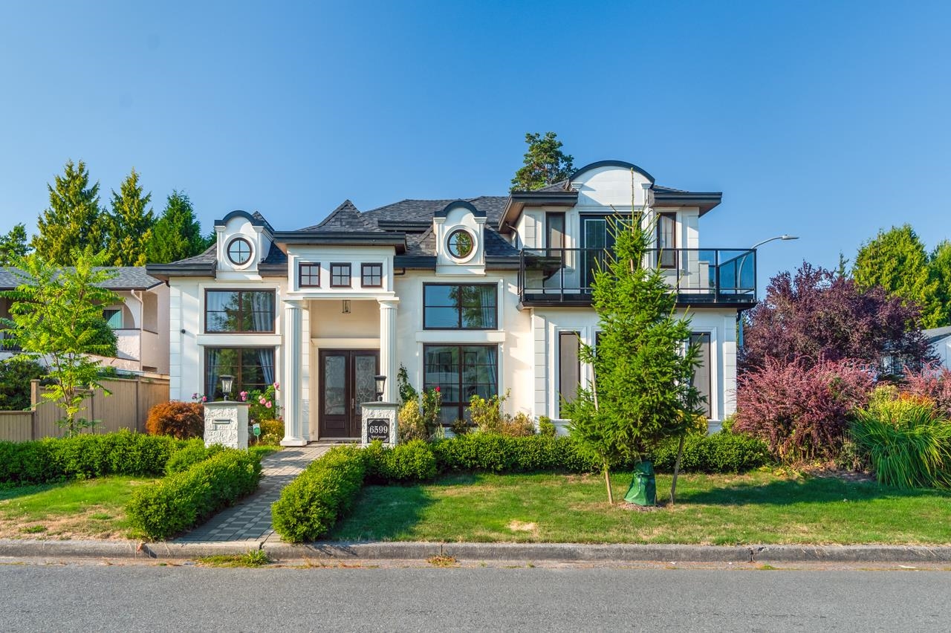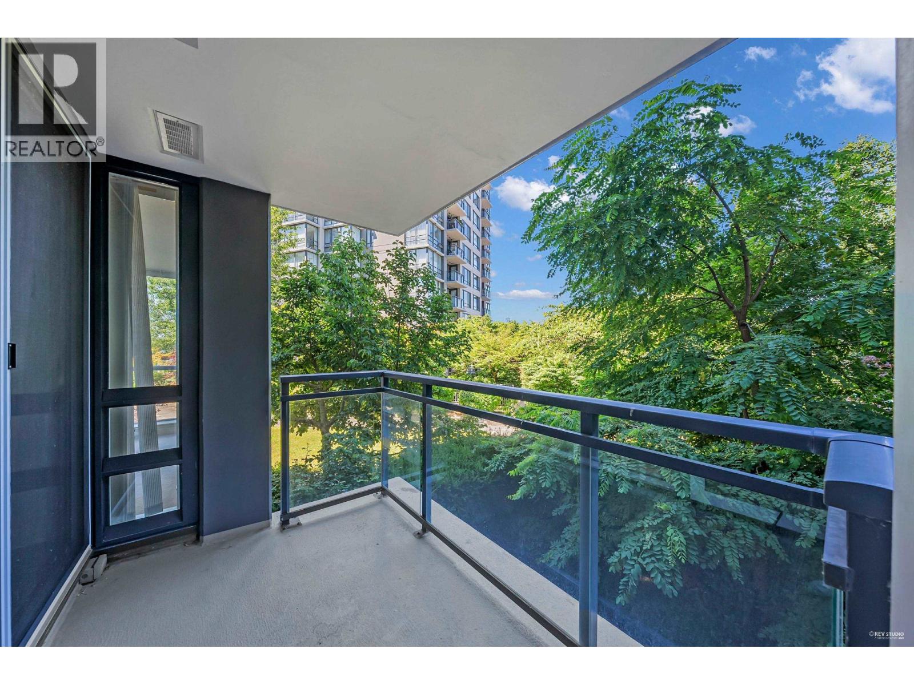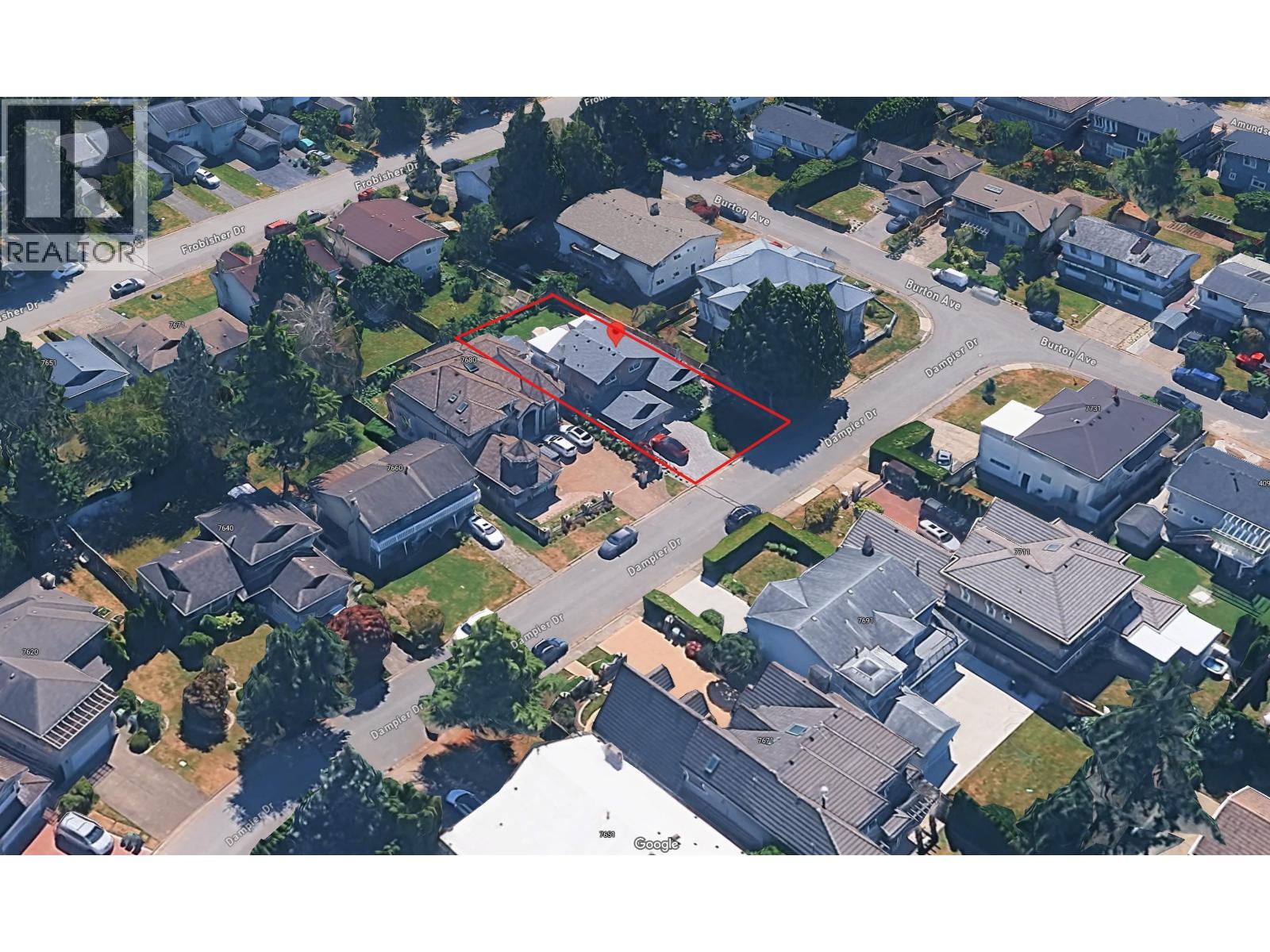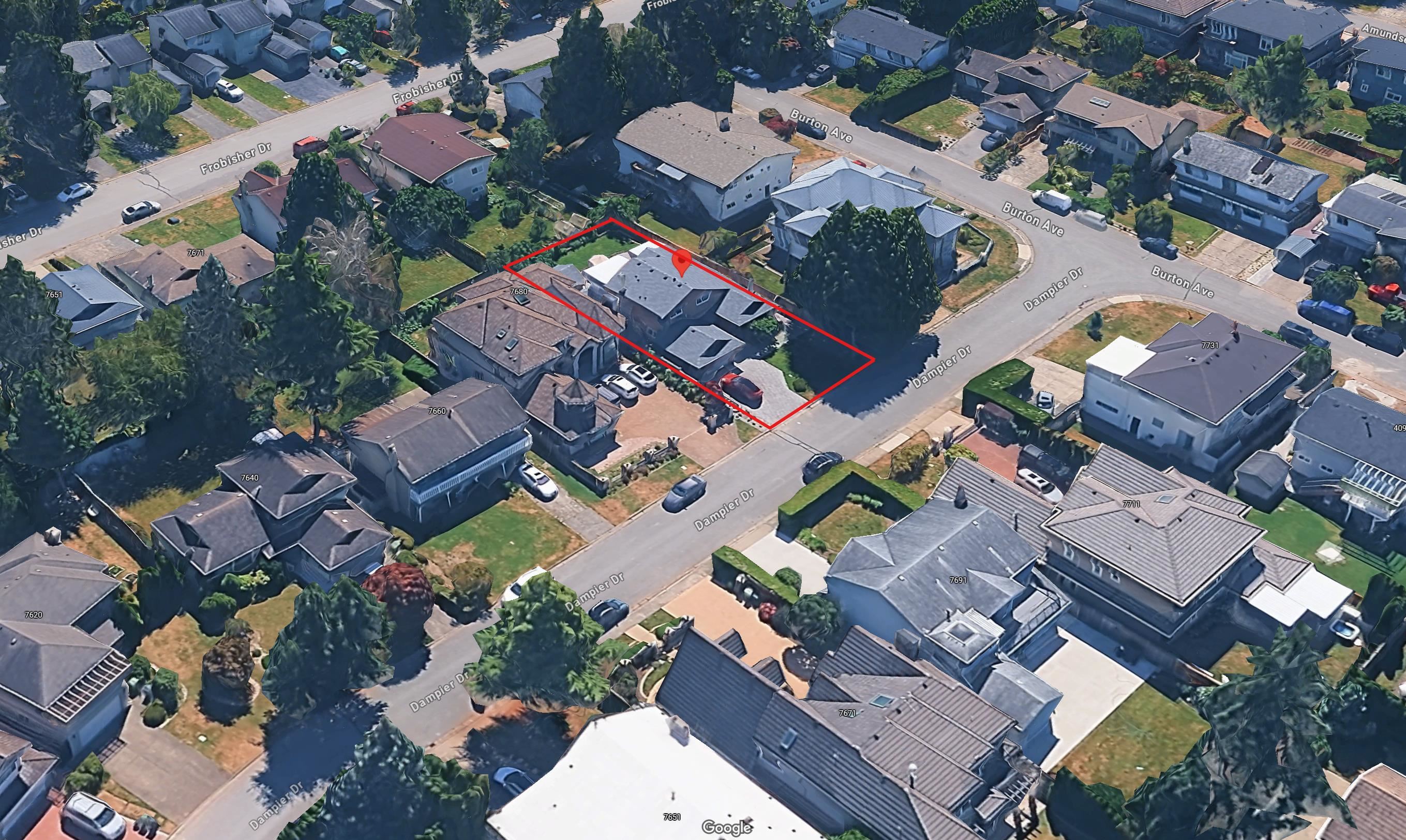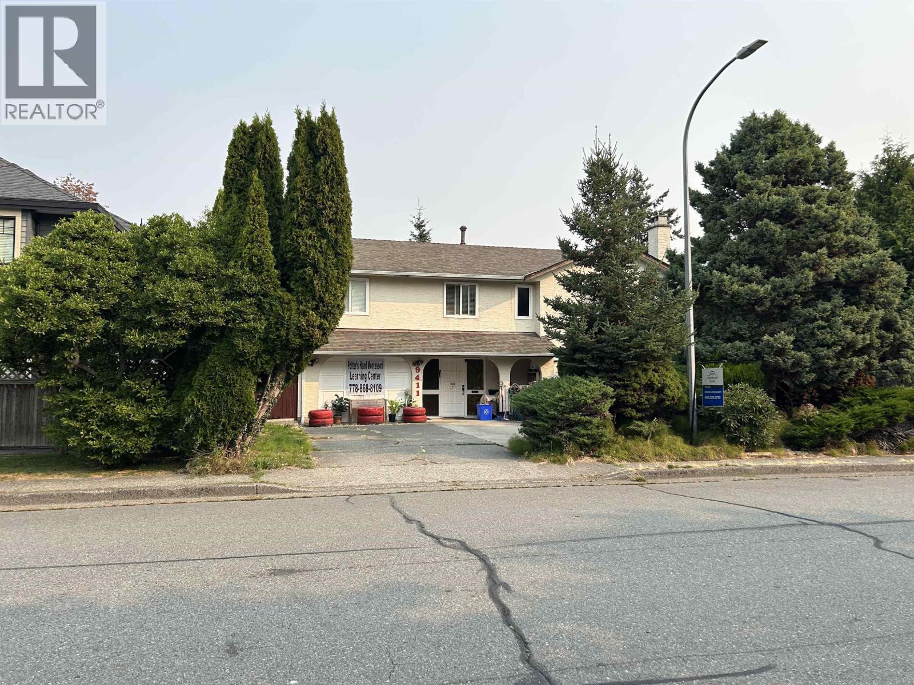Select your Favourite features
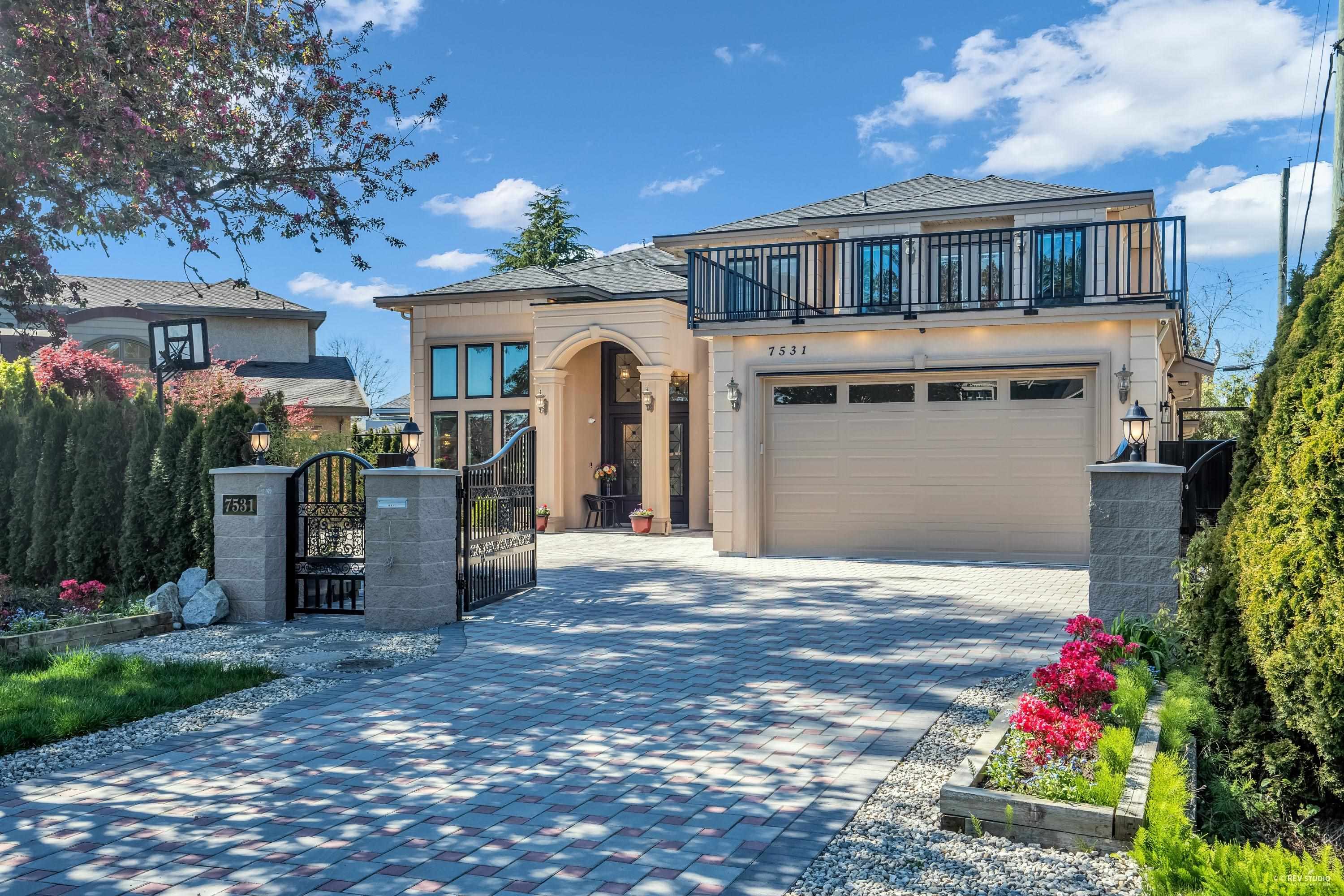
Highlights
Description
- Home value ($/Sqft)$1,162/Sqft
- Time on Houseful
- Property typeResidential
- Neighbourhood
- CommunityShopping Nearby
- Median school Score
- Year built2022
- Mortgage payment
STUNNING! A masterpiece situated on a quiet 8,113 sqft lot in the prestigious Granville area, this luxurious residence boasts 6 bedrooms and 7 bathrooms. The home welcomes you with a grand foyer and living/family rooms featuring soaring 16-foot ceilings, gourmet kitchen with huge granite countertop and top high-end appliances. Amazing quality and finishing details throughout the whole house, chandelier lights, oversized windows, top-tier appliances, A/C, HRV, radiant heating, smart security system, 2-5-10 Warranty. Ideal for families, this home is within walking distance of schools, shopping centers, and community facilities. Two separate entrance rental units, perfect for mortgage assistance. A pleasure to Show!
MLS®#R2993859 updated 3 weeks ago.
Home overview
Amenities / Utilities
- Heat source Natural gas, radiant
- Sewer/ septic Public sewer, sanitary sewer
Exterior
- Construction materials
- Foundation
- Roof
- # parking spaces 6
- Parking desc
Interior
- # full baths 6
- # half baths 1
- # total bathrooms 7.0
- # of above grade bedrooms
- Appliances Washer/dryer, dishwasher, refrigerator, stove
Location
- Community Shopping nearby
- Area Bc
- Water source Public
- Zoning description Rs1/e
- Directions 98623b46f12b8864cf2dade6c87855aa
Lot/ Land Details
- Lot dimensions 8113.0
Overview
- Lot size (acres) 0.19
- Basement information None
- Building size 3683.0
- Mls® # R2993859
- Property sub type Single family residence
- Status Active
- Virtual tour
- Tax year 2024
Rooms Information
metric
- Bedroom 4.166m X 2.997m
Level: Above - Primary bedroom 3.988m X 5.029m
Level: Above - Walk-in closet 3.226m X 2.591m
Level: Above - Bedroom 4.953m X 3.785m
Level: Above - Bedroom 4.724m X 3.454m
Level: Above - Laundry 3.073m X 1.778m
Level: Main - Office 3.353m X 2.896m
Level: Main - Kitchen 4.826m X 4.496m
Level: Main - Wok kitchen 3.048m X 1.753m
Level: Main - Kitchen 3.2m X 2.134m
Level: Main - Family room 6.426m X 6.807m
Level: Main - Living room 2.134m X 4.521m
Level: Main - Laundry 1.219m X 1.219m
Level: Main - Kitchen 1.778m X 4.521m
Level: Main - Living room 7.518m X 3.785m
Level: Main - Eating area 2.362m X 2.362m
Level: Main - Bedroom 2.896m X 3.124m
Level: Main - Laundry 1.092m X 2.159m
Level: Main - Living room 3.2m X 2.261m
Level: Main - Bedroom 2.946m X 2.972m
Level: Main
SOA_HOUSEKEEPING_ATTRS
- Listing type identifier Idx

Lock your rate with RBC pre-approval
Mortgage rate is for illustrative purposes only. Please check RBC.com/mortgages for the current mortgage rates
$-11,413
/ Month25 Years fixed, 20% down payment, % interest
$
$
$
%
$
%

Schedule a viewing
No obligation or purchase necessary, cancel at any time



