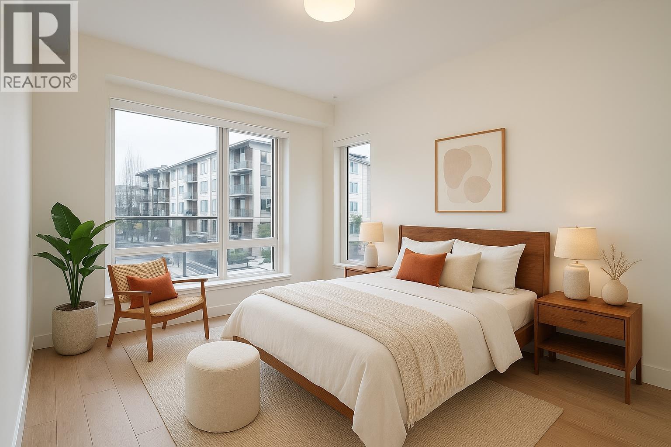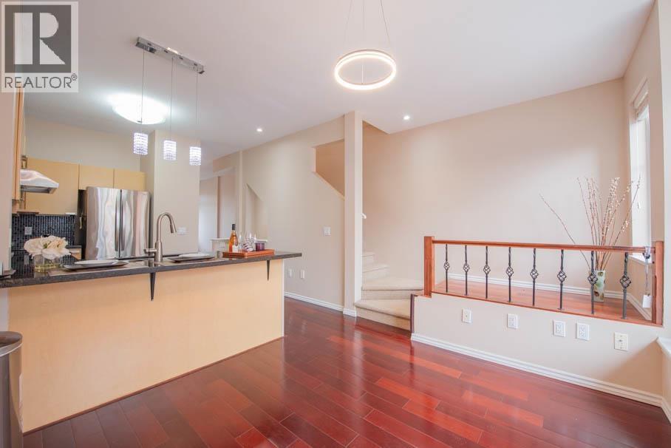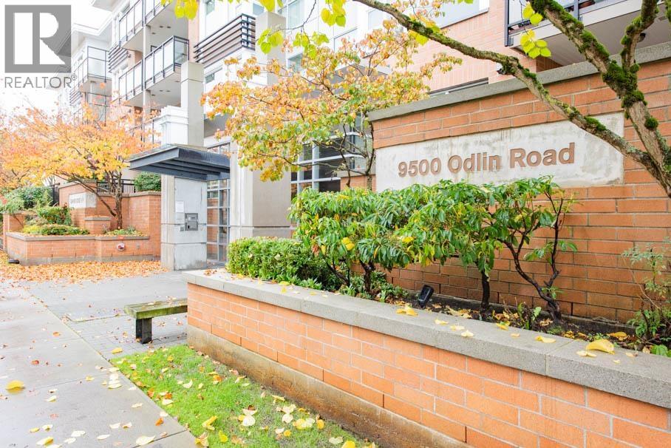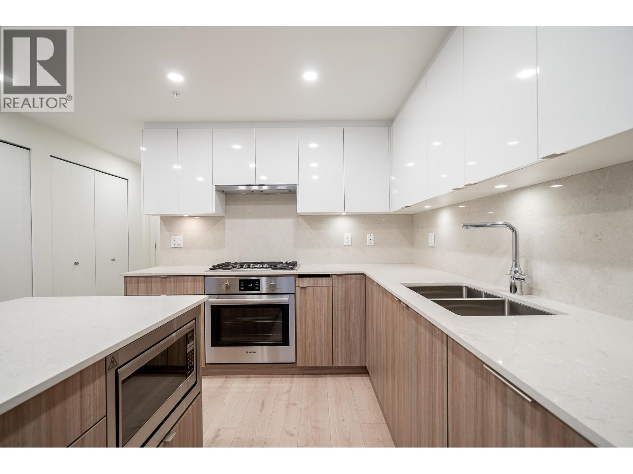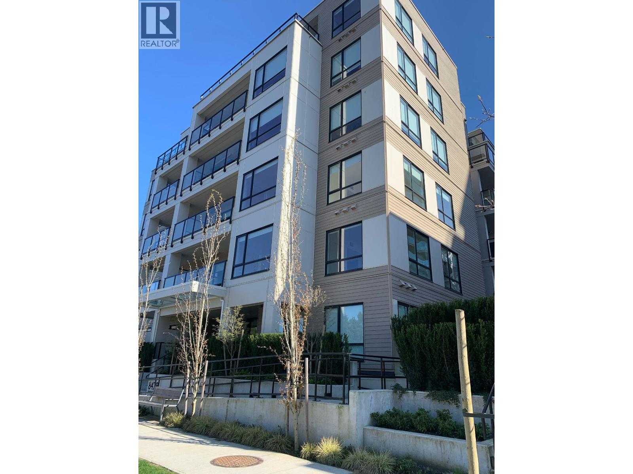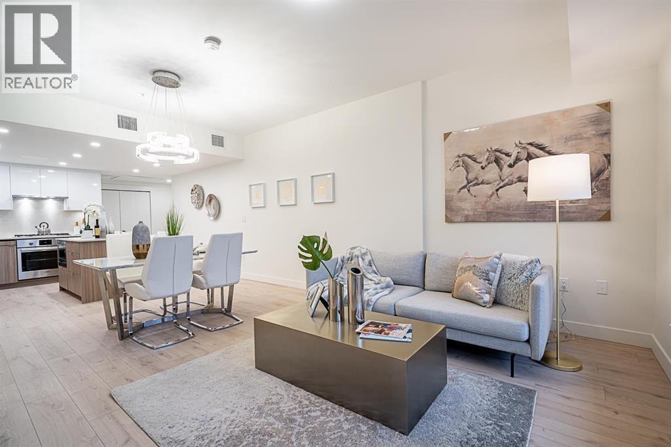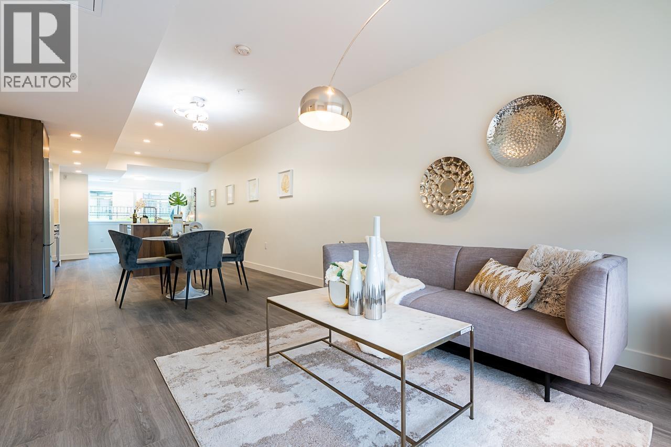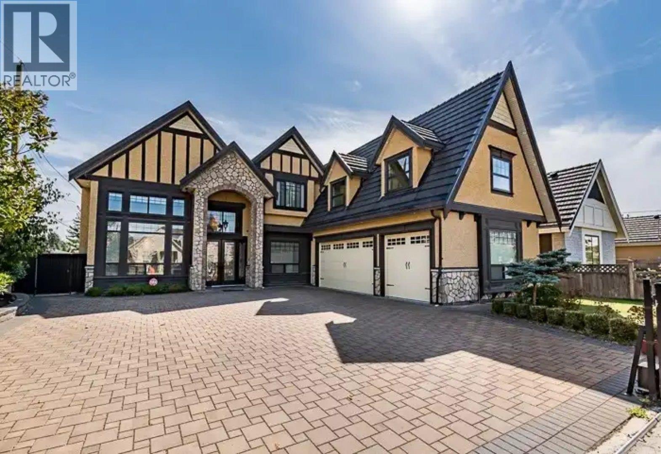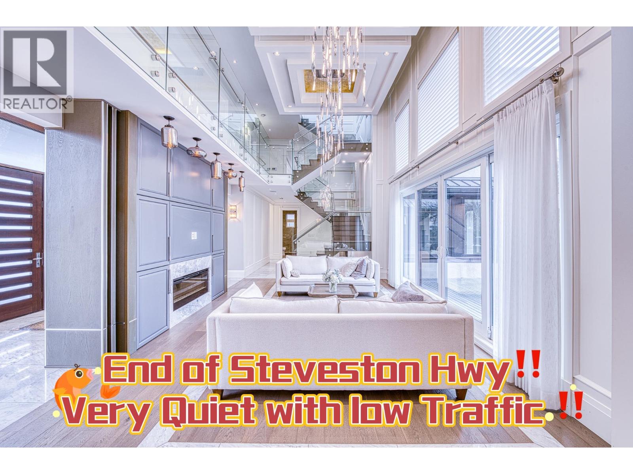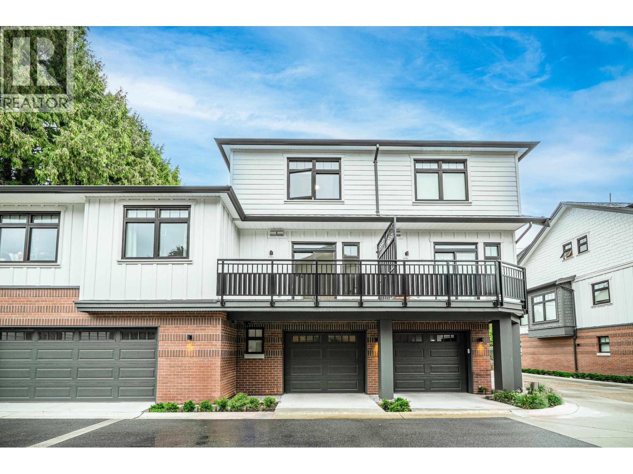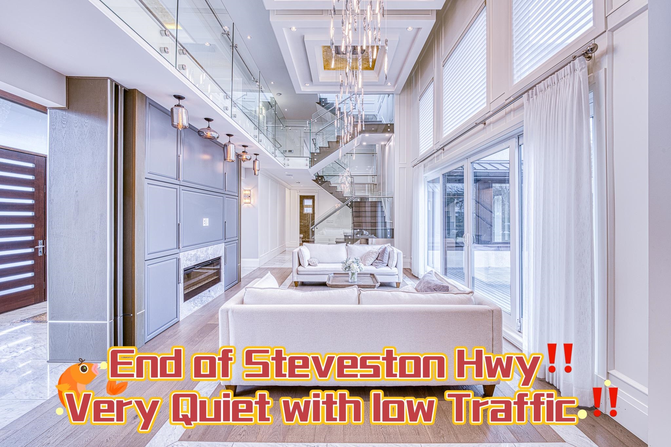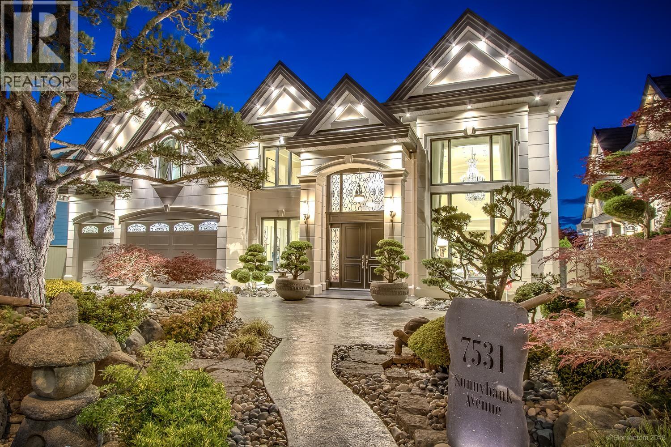
Highlights
This home is
457%
Time on Houseful
48 Days
School rated
6.8/10
Richmond
-2.95%
Description
- Home value ($/Sqft)$1,294/Sqft
- Time on Houseful48 days
- Property typeSingle family
- Style2 level
- Neighbourhood
- Median school Score
- Year built2016
- Garage spaces3
- Mortgage payment
The most EXQUISITE house in Richmond! Located in the best area of SUNNYMEDE! Beautiful architected with precision "Feng Shui" set-up, painstakingly built by craftsman using the best materials available, the best looking gardens/trees in the whole Richmond and tastefully decorated interior features make this house 100% perfect! Extremely high vaulted ceiling with gold-flake finishing, all power drapes, all LED lightings, custom French cabinets, imported crystal chandeliers and much more are just some of the details you will definitely admire! you will also enjoy the view of park like green space and North Shore Mountains while sitting in the living room and master bedroom. You can walk to Ferris Elementary School just in ONE min. (id:63267)
Home overview
Amenities / Utilities
- Cooling Air conditioned
- Heat type Radiant heat
Exterior
- # garage spaces 3
- # parking spaces 6
- Has garage (y/n) Yes
Interior
- # full baths 6
- # total bathrooms 6.0
- # of above grade bedrooms 5
- Has fireplace (y/n) Yes
Location
- View View
Lot/ Land Details
- Lot desc Garden area
- Lot dimensions 9028
Overview
- Lot size (acres) 0.21212406
- Building size 4620
- Listing # R3048071
- Property sub type Single family residence
- Status Active
SOA_HOUSEKEEPING_ATTRS
- Listing source url Https://www.realtor.ca/real-estate/28866261/7531-sunnybank-avenue-richmond
- Listing type identifier Idx
The Home Overview listing data and Property Description above are provided by the Canadian Real Estate Association (CREA). All other information is provided by Houseful and its affiliates.

Lock your rate with RBC pre-approval
Mortgage rate is for illustrative purposes only. Please check RBC.com/mortgages for the current mortgage rates
$-15,947
/ Month25 Years fixed, 20% down payment, % interest
$
$
$
%
$
%

Schedule a viewing
No obligation or purchase necessary, cancel at any time

