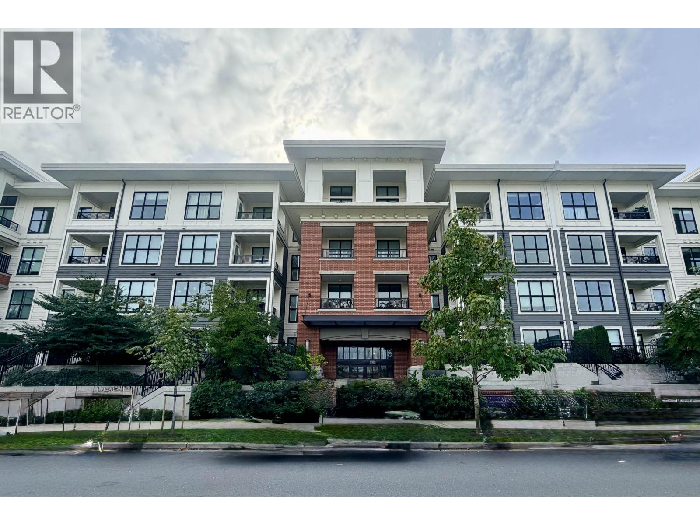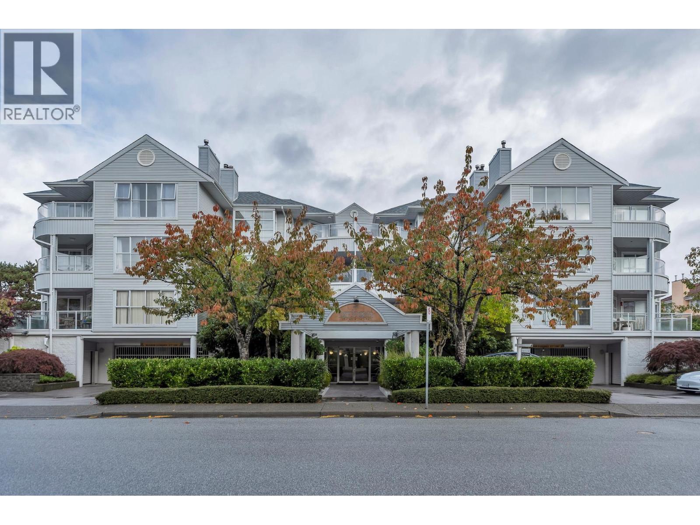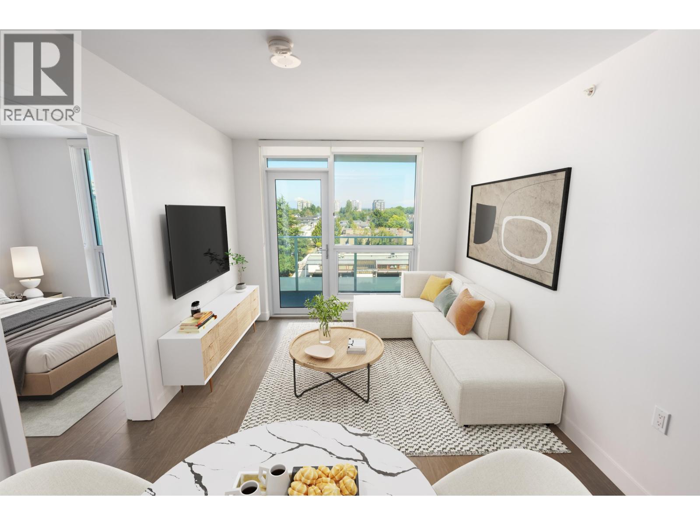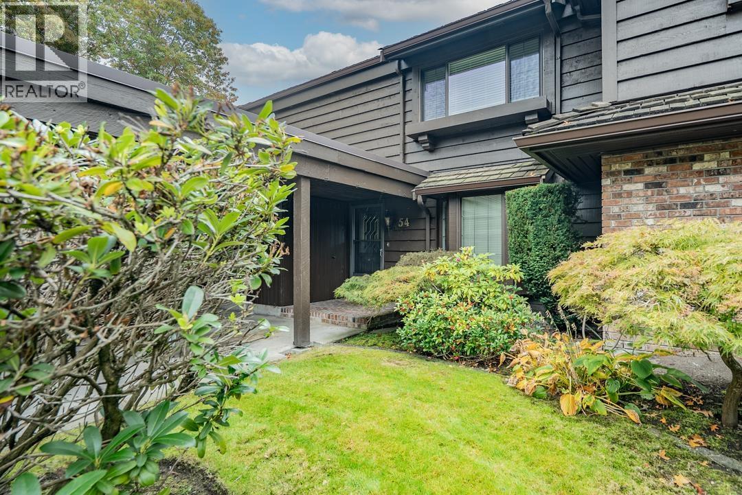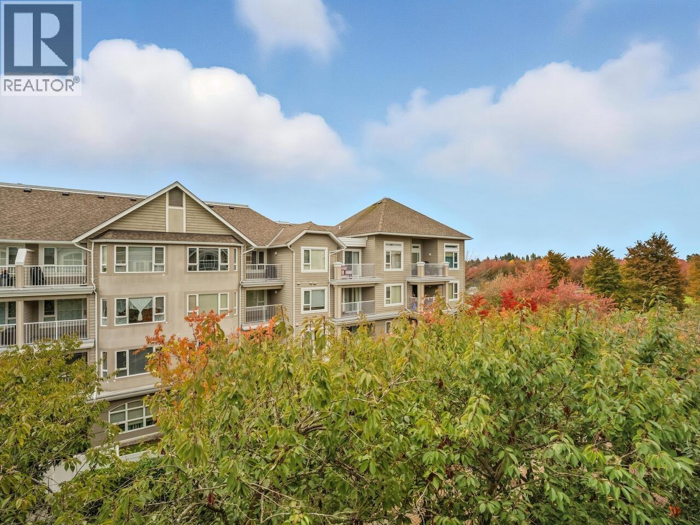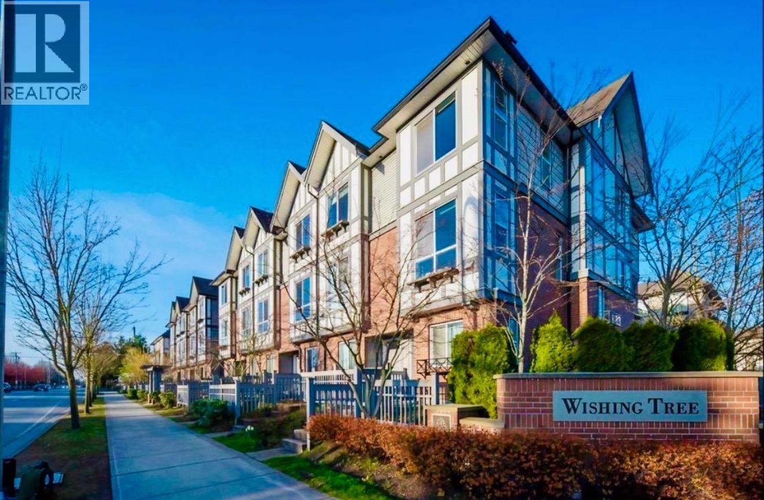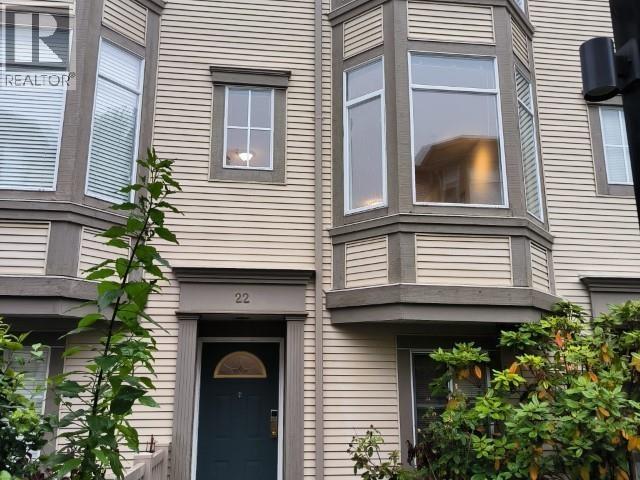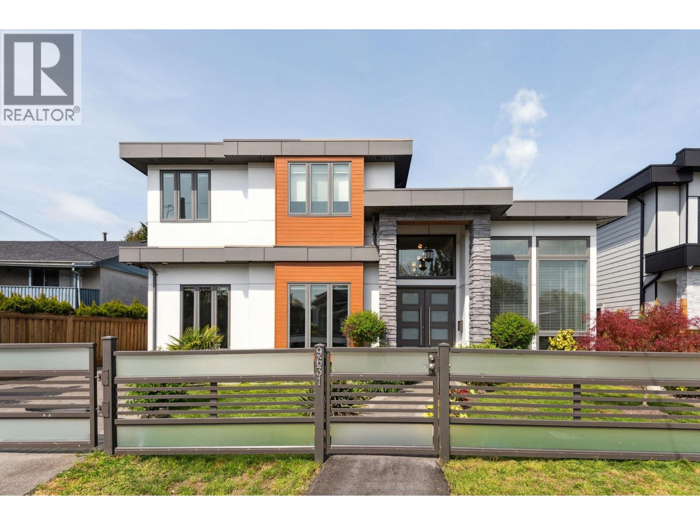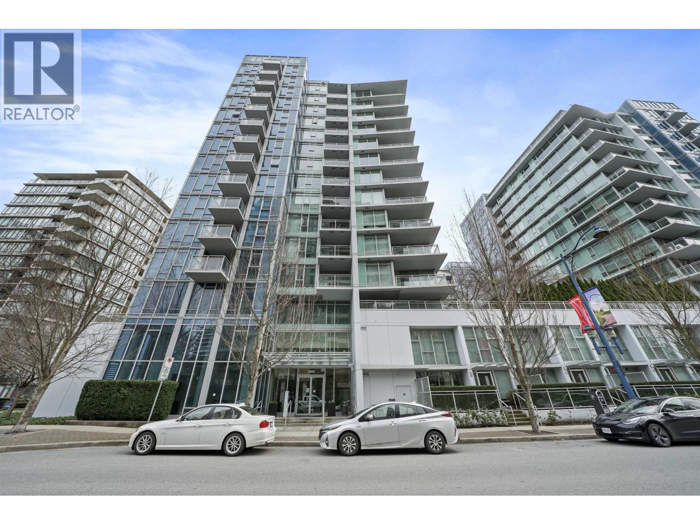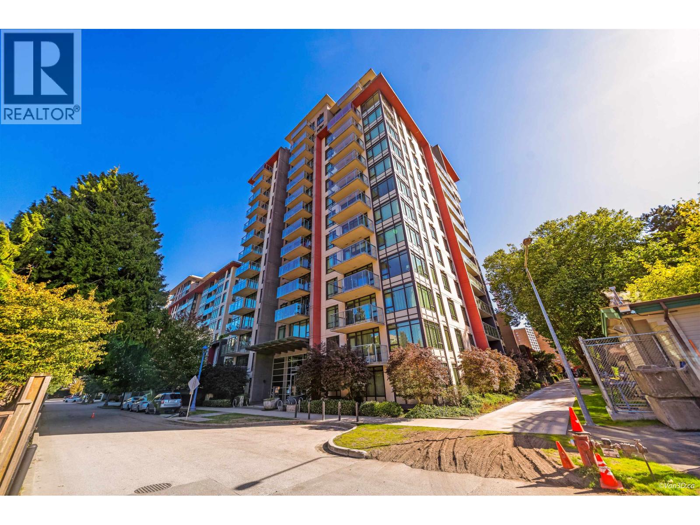- Houseful
- BC
- Richmond
- McLennan South
- 7533 Heather Street Unit 44
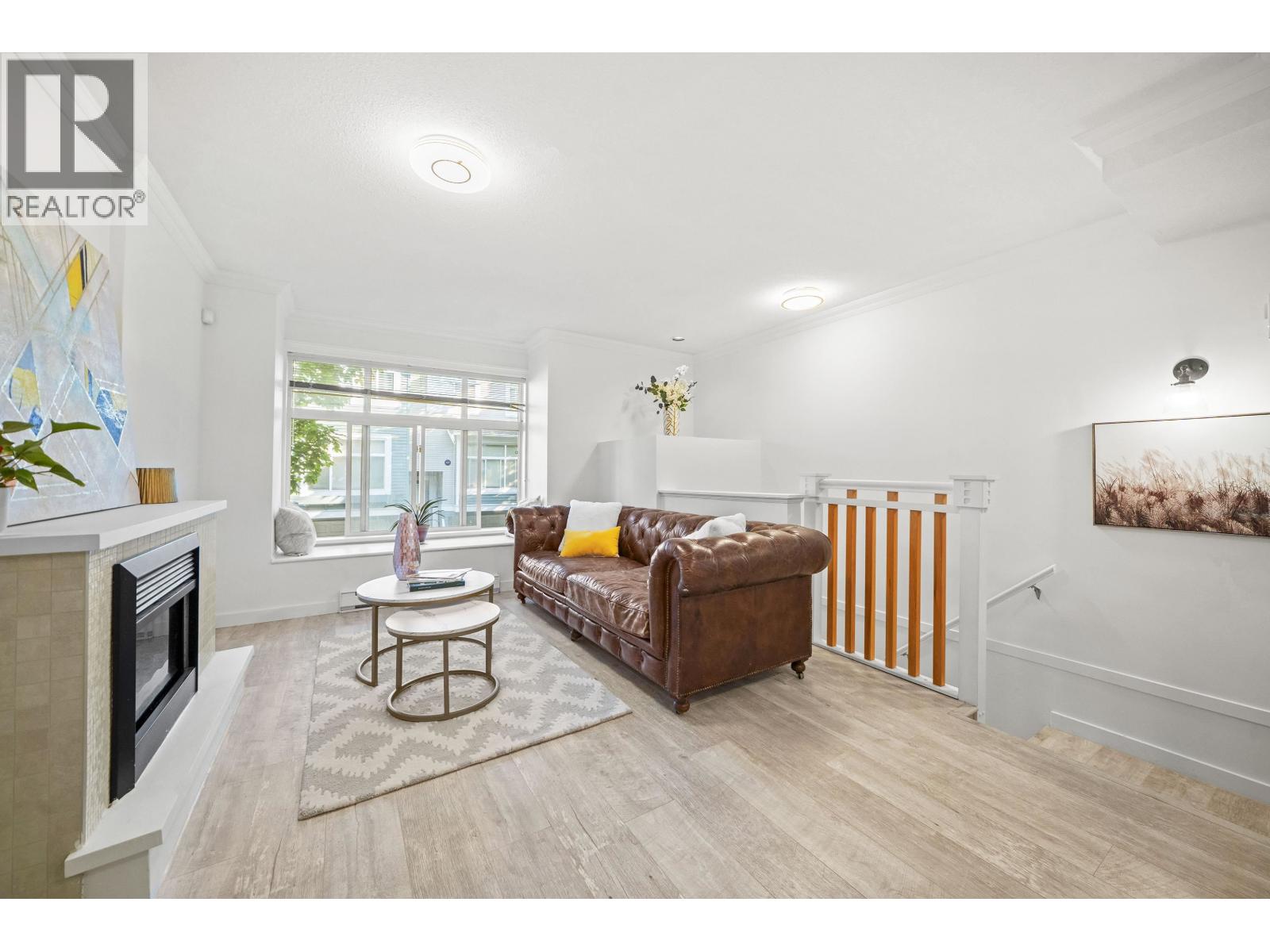
7533 Heather Street Unit 44
7533 Heather Street Unit 44
Highlights
Description
- Home value ($/Sqft)$724/Sqft
- Time on Houseful34 days
- Property typeSingle family
- Neighbourhood
- Median school Score
- Year built2005
- Garage spaces1
- Mortgage payment
Welcome to Heather Greene - 44 - 7533 Heather Street! Stylish and spacious 4-bedroom, 3-bathroom three-level townhouse with 1,508 square ft of well-planned living space. Highlights include fresh designer paint, brand-new stainless steel appliances, a north-facing entrance, sunny south-facing sundeck, and a bright master suite with bay windows. A bonus main-floor ensuite bedroom offers added privacy and flexibility. Enjoy two-car parking (including garage) in a family-friendly community beside peaceful greenspace. Walk to Howard De Beck Elementary, A.R. MacNeill Secondary, and Paulik Neighbourhood Park. Just minutes to Garden City Plaza, Aberdeen Centre, Richmond Centre, and Lansdowne Centre for shopping, dining, and everyday conveniences. Move-in ready and perfectly located - a must-see! (id:63267)
Home overview
- Heat source Electric
- Heat type Baseboard heaters
- # garage spaces 1
- # parking spaces 2
- Has garage (y/n) Yes
- # full baths 3
- # total bathrooms 3.0
- # of above grade bedrooms 4
- Community features Adult oriented, pets allowed with restrictions, rentals allowed with restrictions
- Lot desc Garden area
- Lot size (acres) 0.0
- Building size 1505
- Listing # R3048519
- Property sub type Single family residence
- Status Active
- Listing source url Https://www.realtor.ca/real-estate/28871033/44-7533-heather-street-richmond
- Listing type identifier Idx

$-2,595
/ Month

