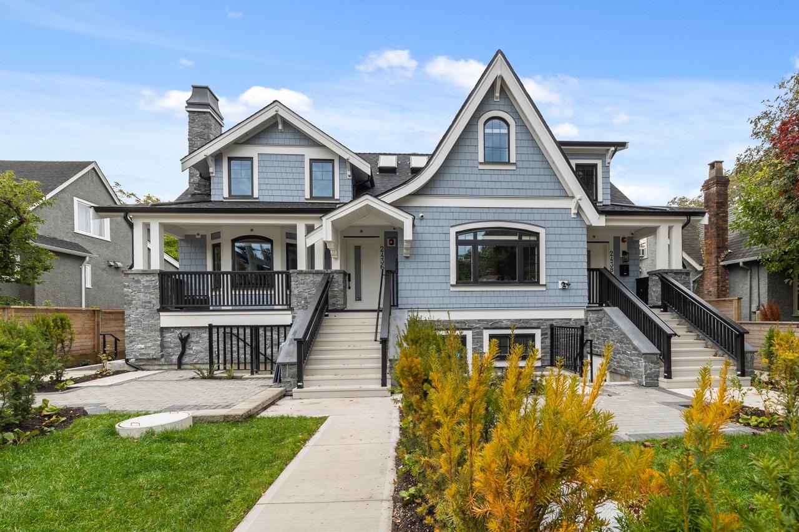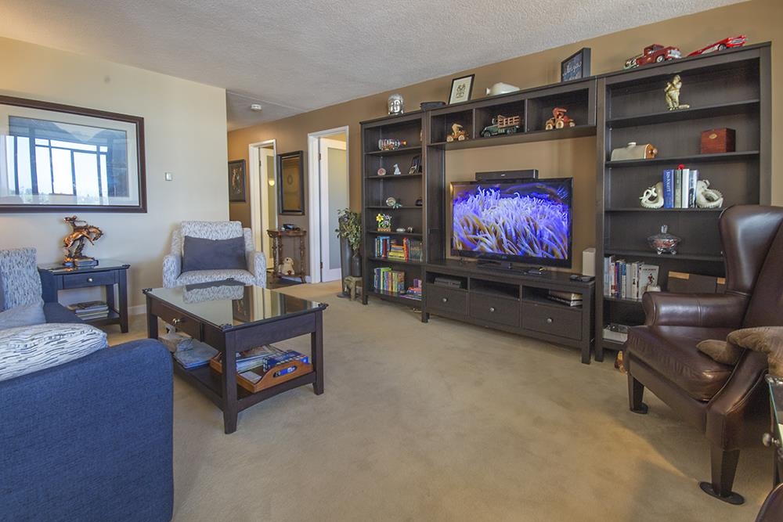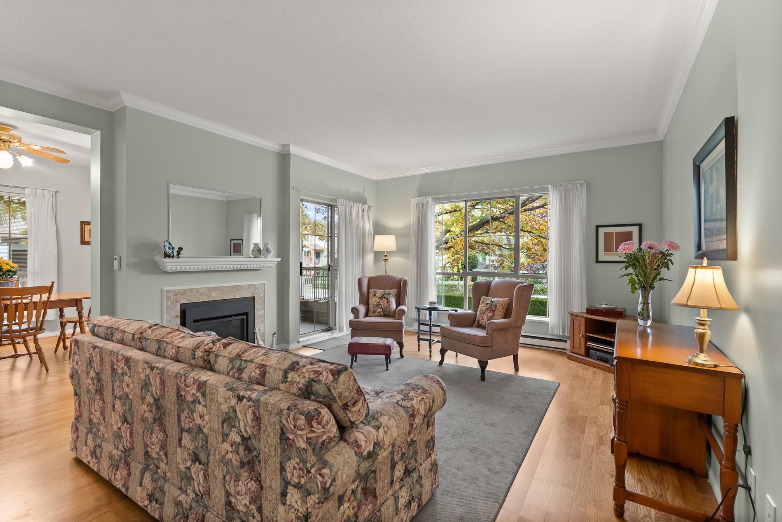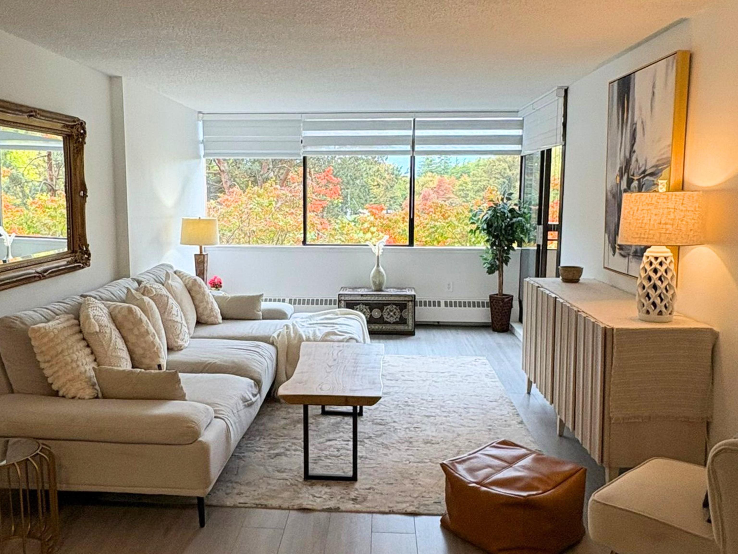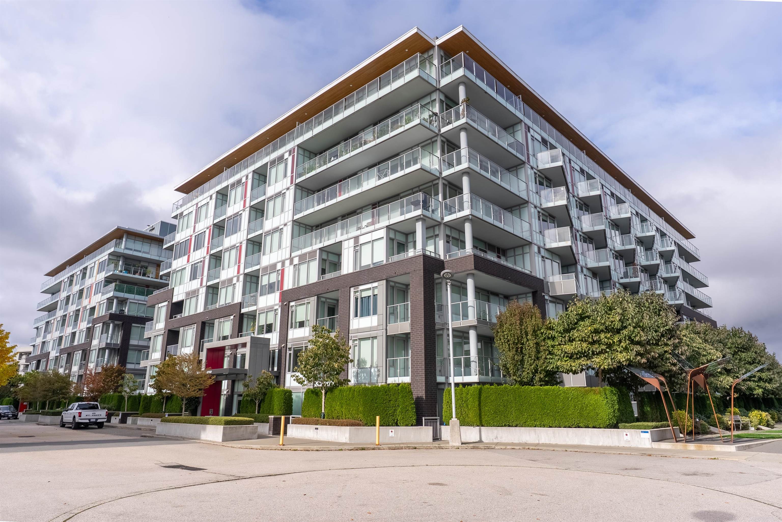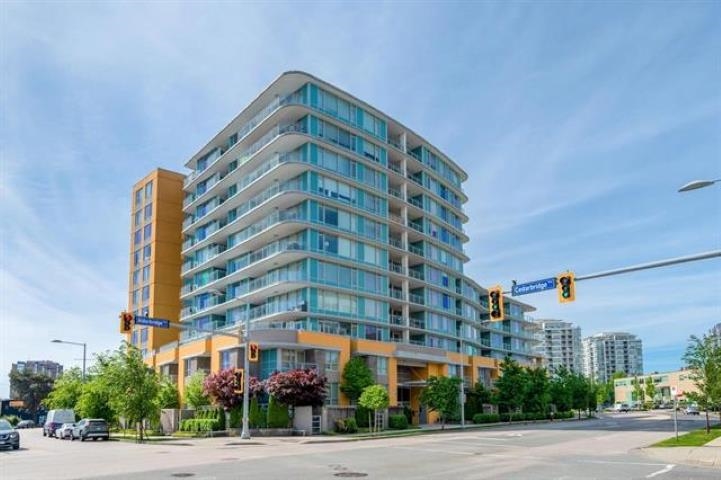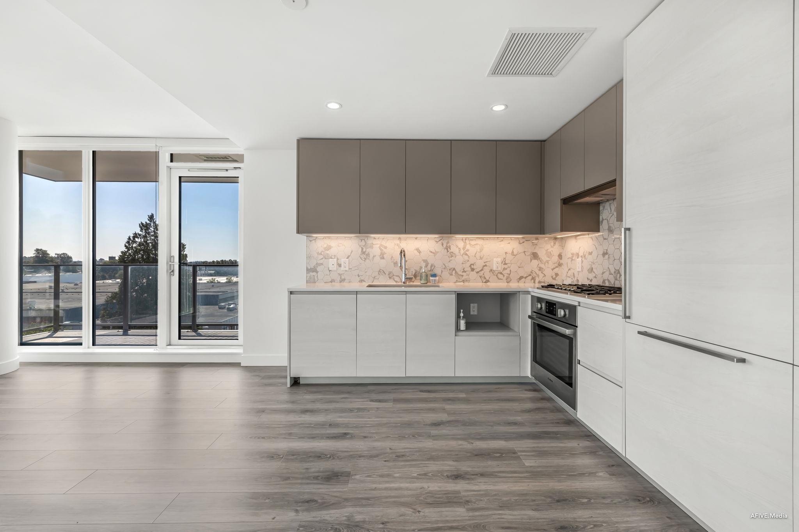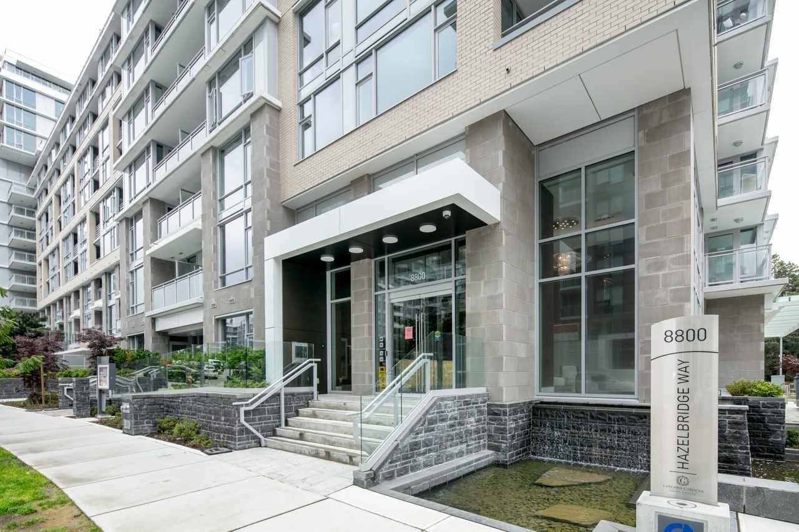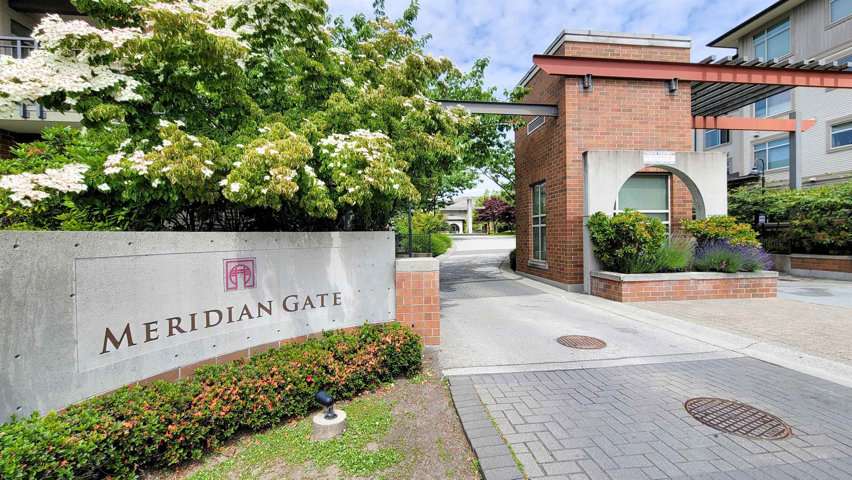Select your Favourite features
- Houseful
- BC
- Richmond
- Lansdowne Village
- 7535 Alderbridge Way #unit 1506
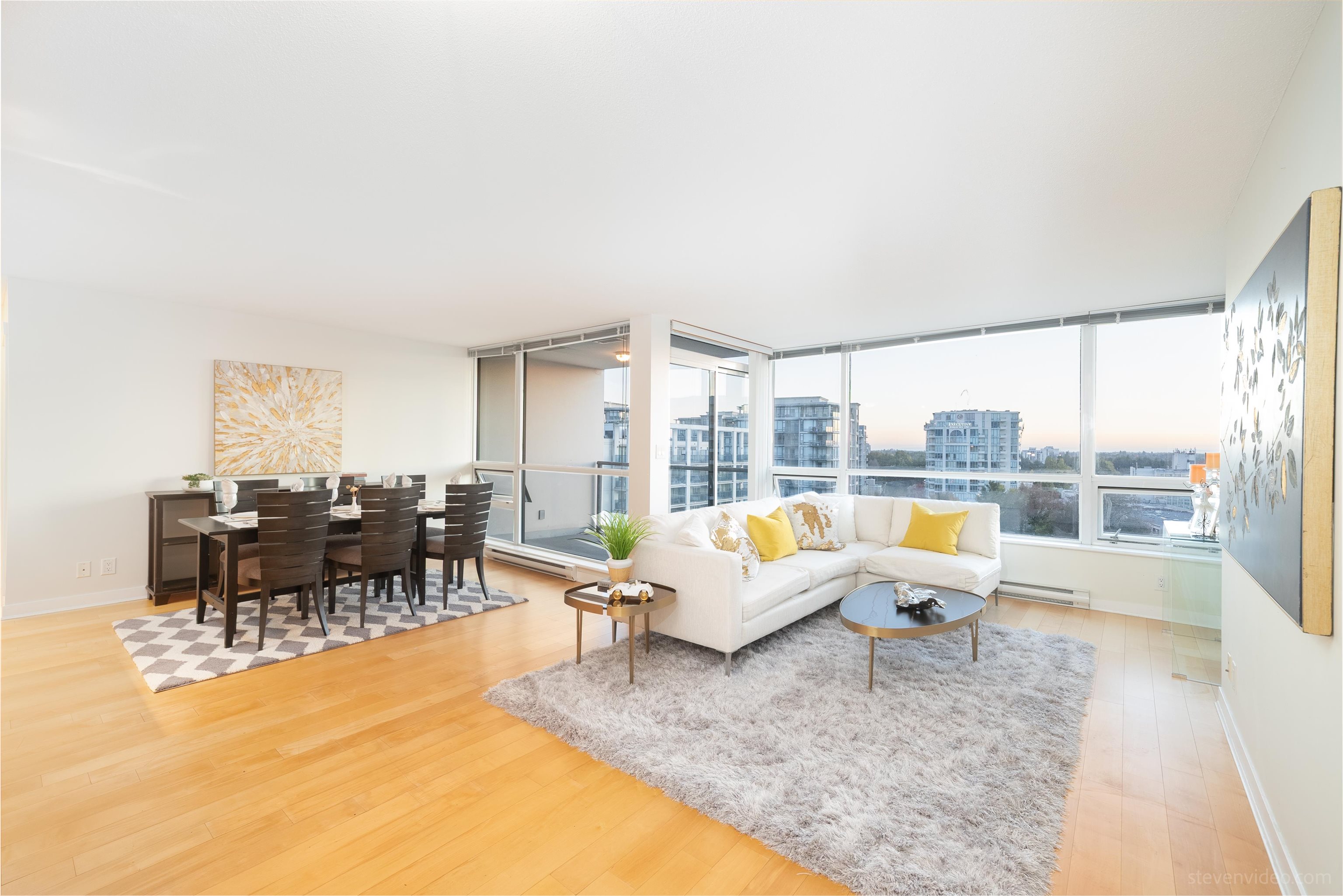
7535 Alderbridge Way #unit 1506
For Sale
New 11 hours
$699,990
2 beds
2 baths
1,150 Sqft
7535 Alderbridge Way #unit 1506
For Sale
New 11 hours
$699,990
2 beds
2 baths
1,150 Sqft
Highlights
Description
- Home value ($/Sqft)$609/Sqft
- Time on Houseful
- Property typeResidential
- Neighbourhood
- CommunityShopping Nearby
- Median school Score
- Year built2007
- Mortgage payment
Bright and spacious 2 bed + den home at Ocean Walk in the heart of Richmond! Only 750 m from No. 3 Road and Lansdowne SkyTrain Station. Perched on the 15th floor, this 1,150 sq ft south-facing residence features floor-to-ceiling windows with panoramic city views and abundant natural light. The functional square layout offers versatile living—perfect as 2 bed + office or 2 bed + guest room. A large kitchen with stainless-steel appliances and wrap-around granite counters, 2 full baths, 2 parking stalls and 1 locker complete the home. Steps to Lansdowne Mall, T&T Supermarket, Olympic Oval and Minoru Park. Quiet, convenient and move-in ready—easy to show, same-day appointments welcome!
MLS®#R3061515 updated 7 hours ago.
Houseful checked MLS® for data 7 hours ago.
Home overview
Amenities / Utilities
- Heat source Baseboard
- Sewer/ septic Public sewer, sanitary sewer, storm sewer
Exterior
- # total stories 17.0
- Construction materials
- Foundation
- Roof
- # parking spaces 2
- Parking desc
Interior
- # full baths 2
- # total bathrooms 2.0
- # of above grade bedrooms
- Appliances Washer/dryer, dishwasher, refrigerator, stove, microwave
Location
- Community Shopping nearby
- Area Bc
- Subdivision
- View Yes
- Water source Public
- Zoning description Cdt1
Overview
- Basement information None
- Building size 1150.0
- Mls® # R3061515
- Property sub type Apartment
- Status Active
- Tax year 2025
Rooms Information
metric
- Primary bedroom 4.775m X 3.2m
Level: Main - Kitchen 2.591m X 2.337m
Level: Main - Dining room 3.48m X 2.946m
Level: Main - Living room 6.274m X 3.505m
Level: Main - Foyer 1.168m X 2.083m
Level: Main - Bedroom 3.048m X 3.073m
Level: Main - Flex room 1.981m X 2.438m
Level: Main - Patio 1.829m X 2.743m
Level: Main
SOA_HOUSEKEEPING_ATTRS
- Listing type identifier Idx

Lock your rate with RBC pre-approval
Mortgage rate is for illustrative purposes only. Please check RBC.com/mortgages for the current mortgage rates
$-1,867
/ Month25 Years fixed, 20% down payment, % interest
$
$
$
%
$
%

Schedule a viewing
No obligation or purchase necessary, cancel at any time
Nearby Homes
Real estate & homes for sale nearby

