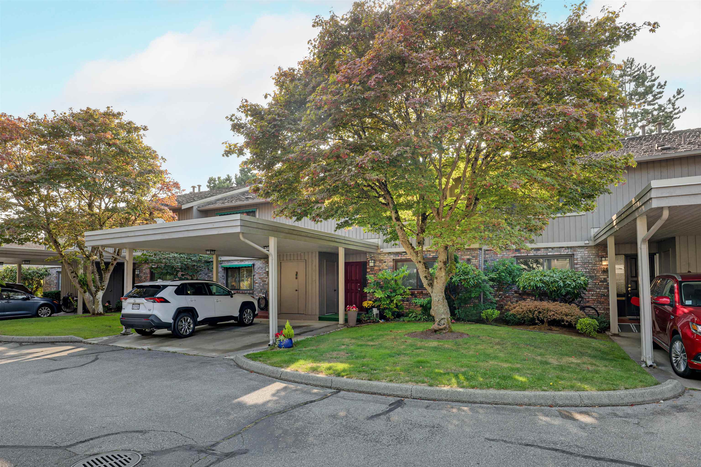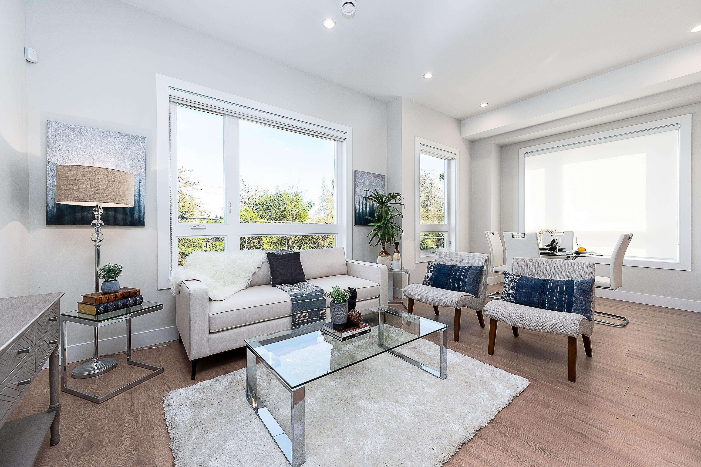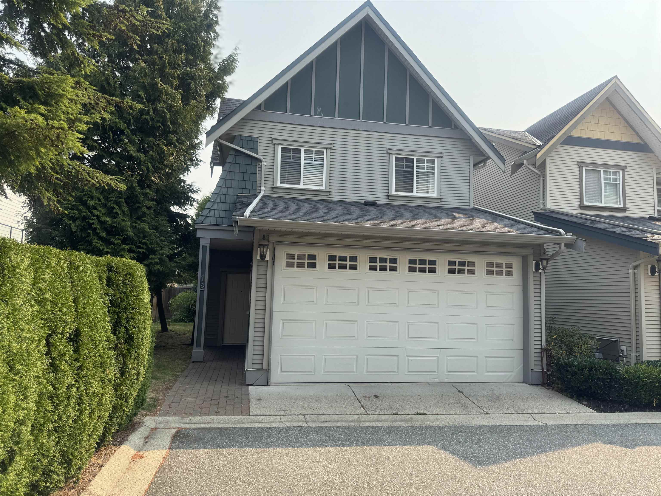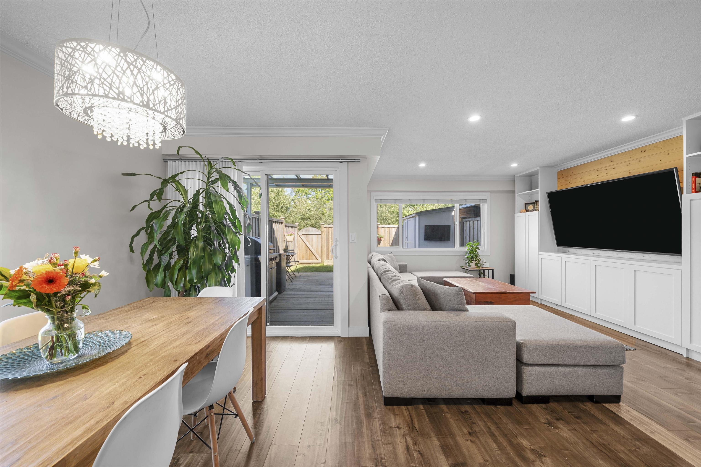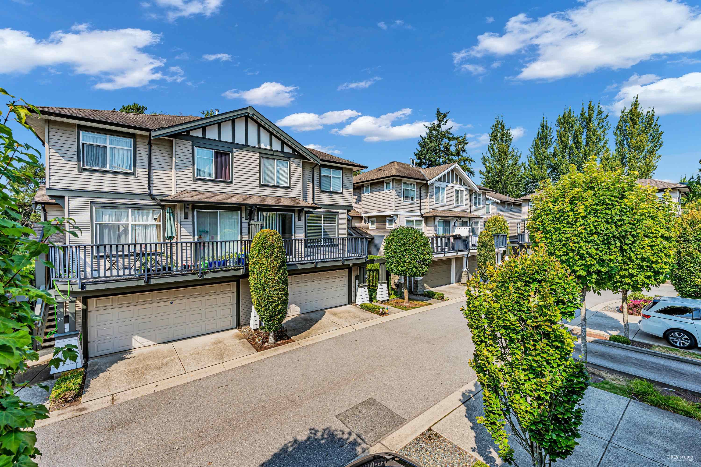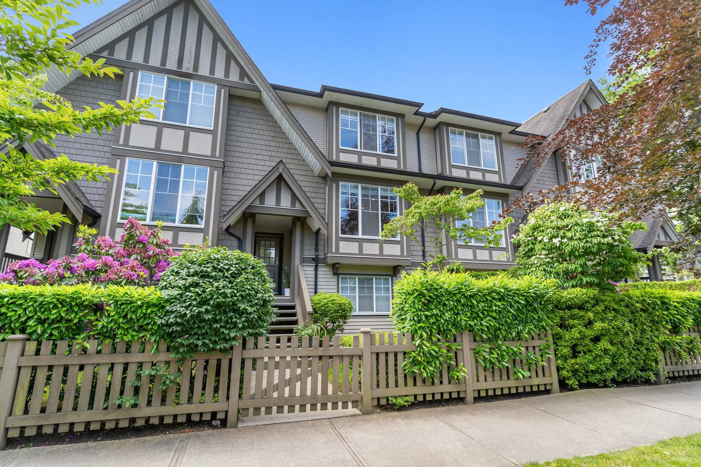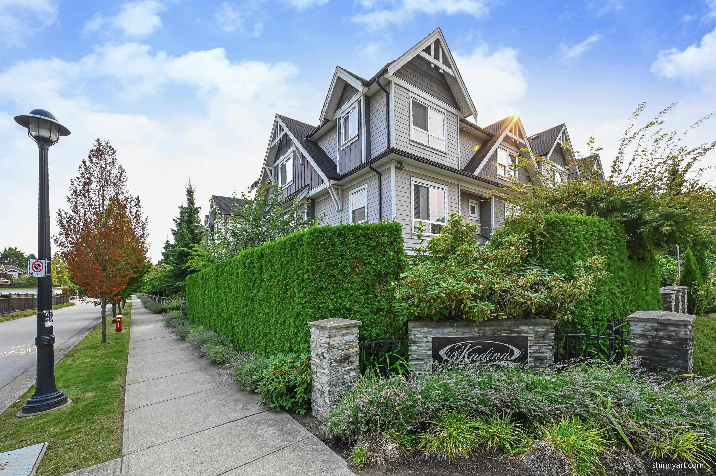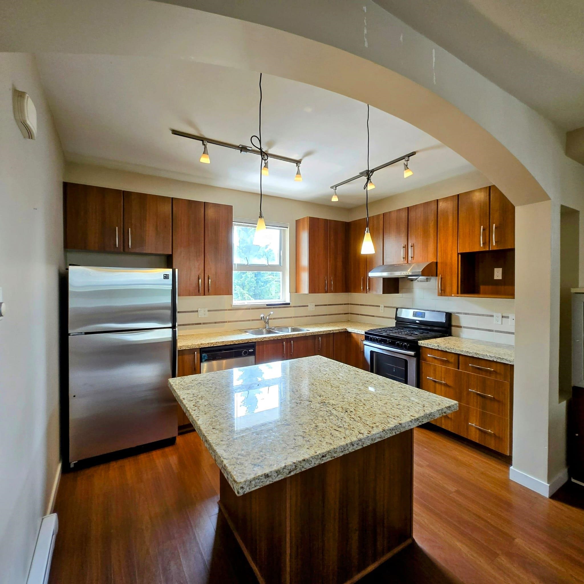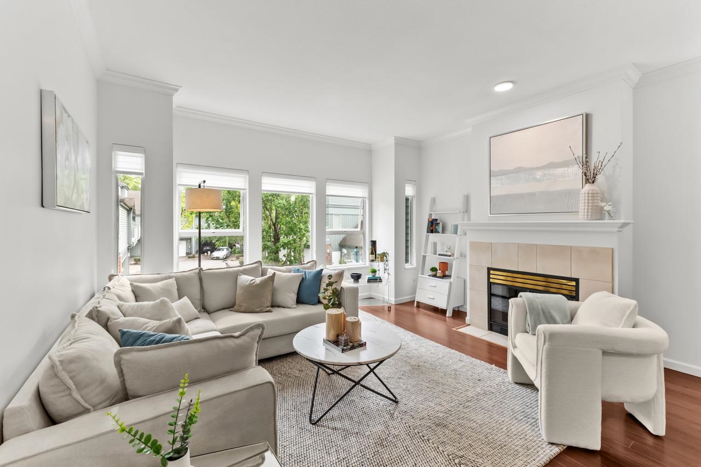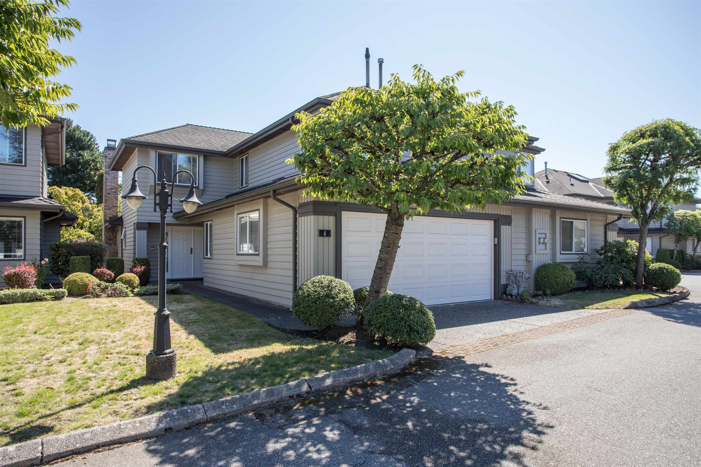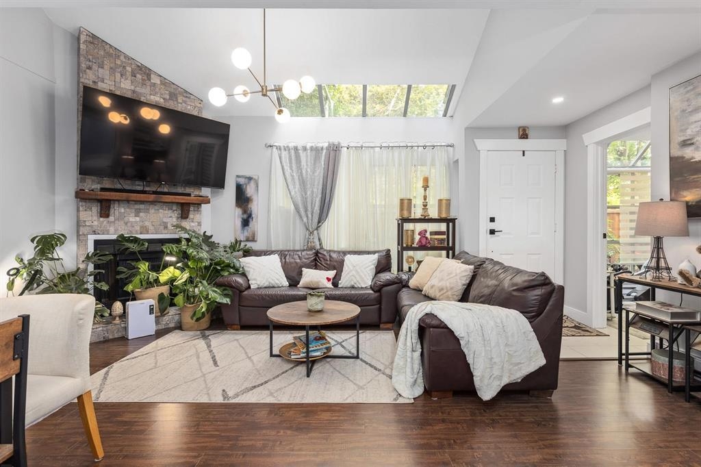
7540 Abercrombie Drive #unit 15
7540 Abercrombie Drive #unit 15
Highlights
Description
- Home value ($/Sqft)$581/Sqft
- Time on Houseful
- Property typeResidential
- Neighbourhood
- CommunityShopping Nearby
- Median school Score
- Year built1985
- Mortgage payment
Welcome to this fully renovated, two-level townhouse in the heart of Richmond offers a bright and spacious layout with an open concept living and dining area, enhanced by a skylight that fills the space with natural light. The modern kitchen features sleek finishes and high-quality appliances, ideal for both daily living and entertaining. 3 generously sized bedrooms and 3 full bathrooms including two master bedrooms with en-suites. This home provides exceptional comfort and flexibility for families or guests. A sun filled solarium adds versatile space for a home office or lounge. 2 side by side parkings just steps from the private backdoor entry adds everyday convenience. Easy access to Richmond Centre mall, parks and restaurant. Excellent school catchment: Richmond Secondary and Ferris El
Home overview
- Heat source Baseboard, electric
- Sewer/ septic Public sewer, storm sewer
- Construction materials
- Foundation
- Roof
- Fencing Fenced
- # parking spaces 2
- Parking desc
- # full baths 3
- # total bathrooms 3.0
- # of above grade bedrooms
- Appliances Washer/dryer, dishwasher, refrigerator, stove
- Community Shopping nearby
- Area Bc
- Water source Public
- Zoning description Ram1
- Basement information None
- Building size 1718.0
- Mls® # R3041125
- Property sub type Townhouse
- Status Active
- Tax year 2024
- Primary bedroom 4.674m X 3.505m
Level: Above - Foyer 2.286m X 1.041m
Level: Main - Living room 4.013m X 5.69m
Level: Main - Foyer 1.397m X 1.27m
Level: Main - Solarium 2.54m X 2.311m
Level: Main - Primary bedroom 5.182m X 3.226m
Level: Main - Bedroom 3.327m X 2.464m
Level: Main - Walk-in closet 2.845m X 2.464m
Level: Main - Kitchen 2.921m X 3.81m
Level: Main - Dining room 3.099m X 4.775m
Level: Main
- Listing type identifier Idx

$-2,664
/ Month

