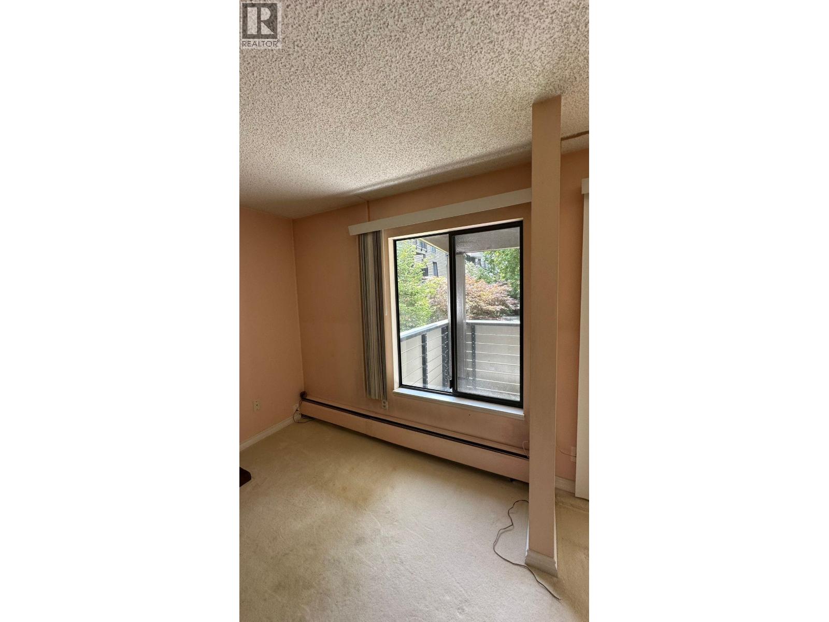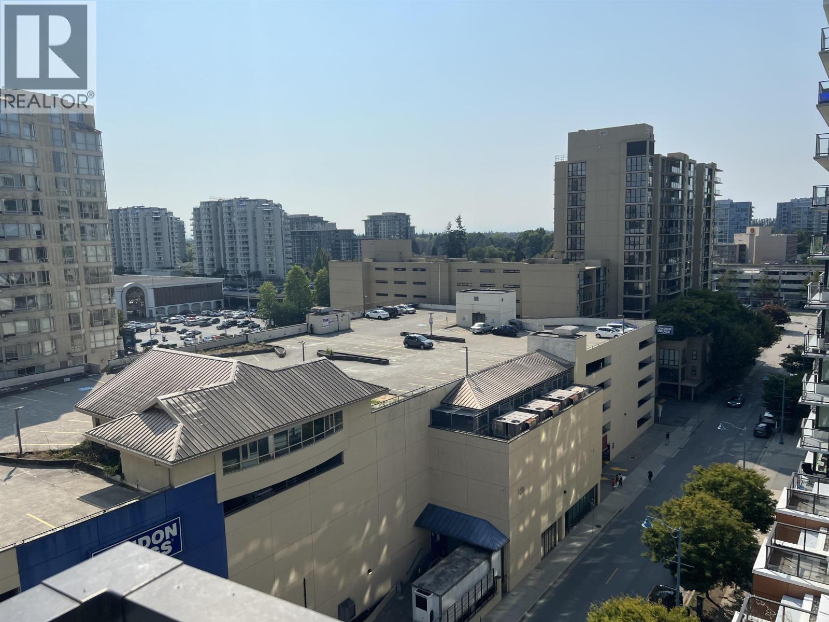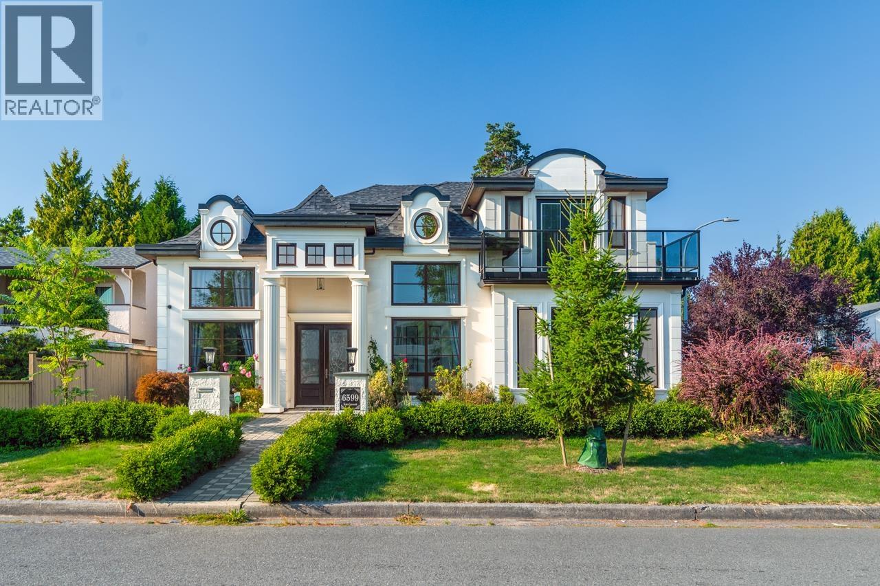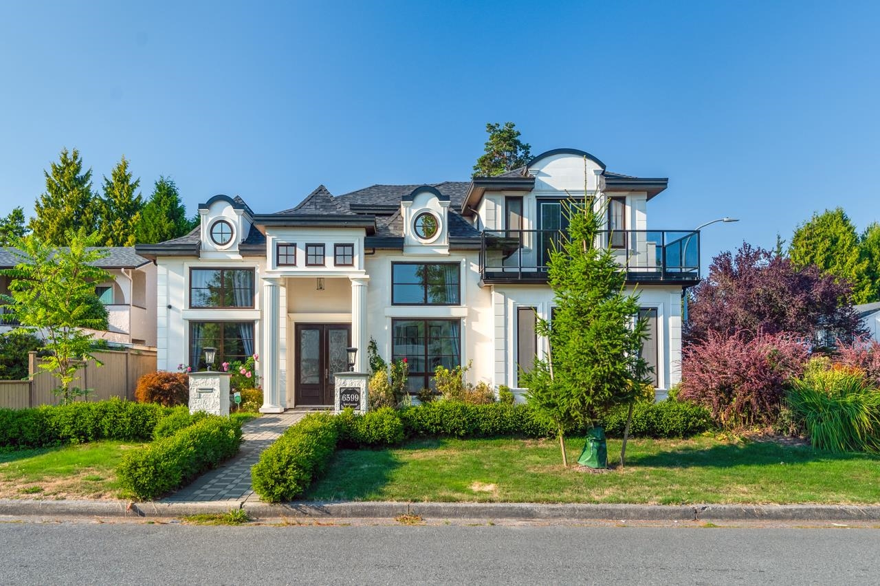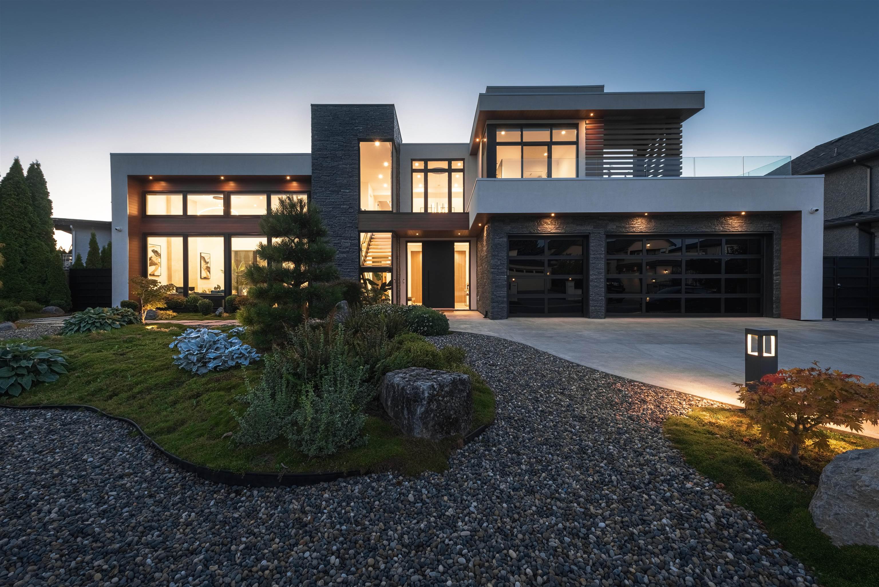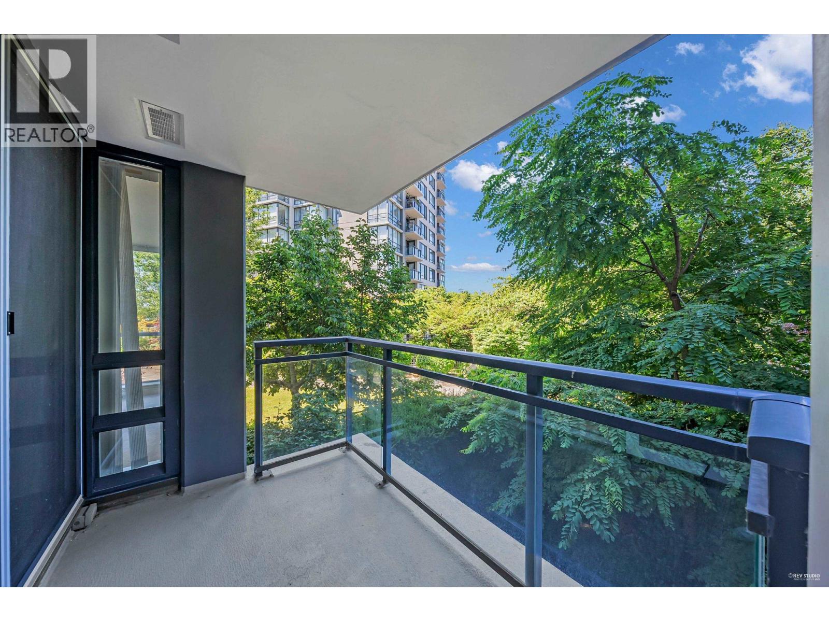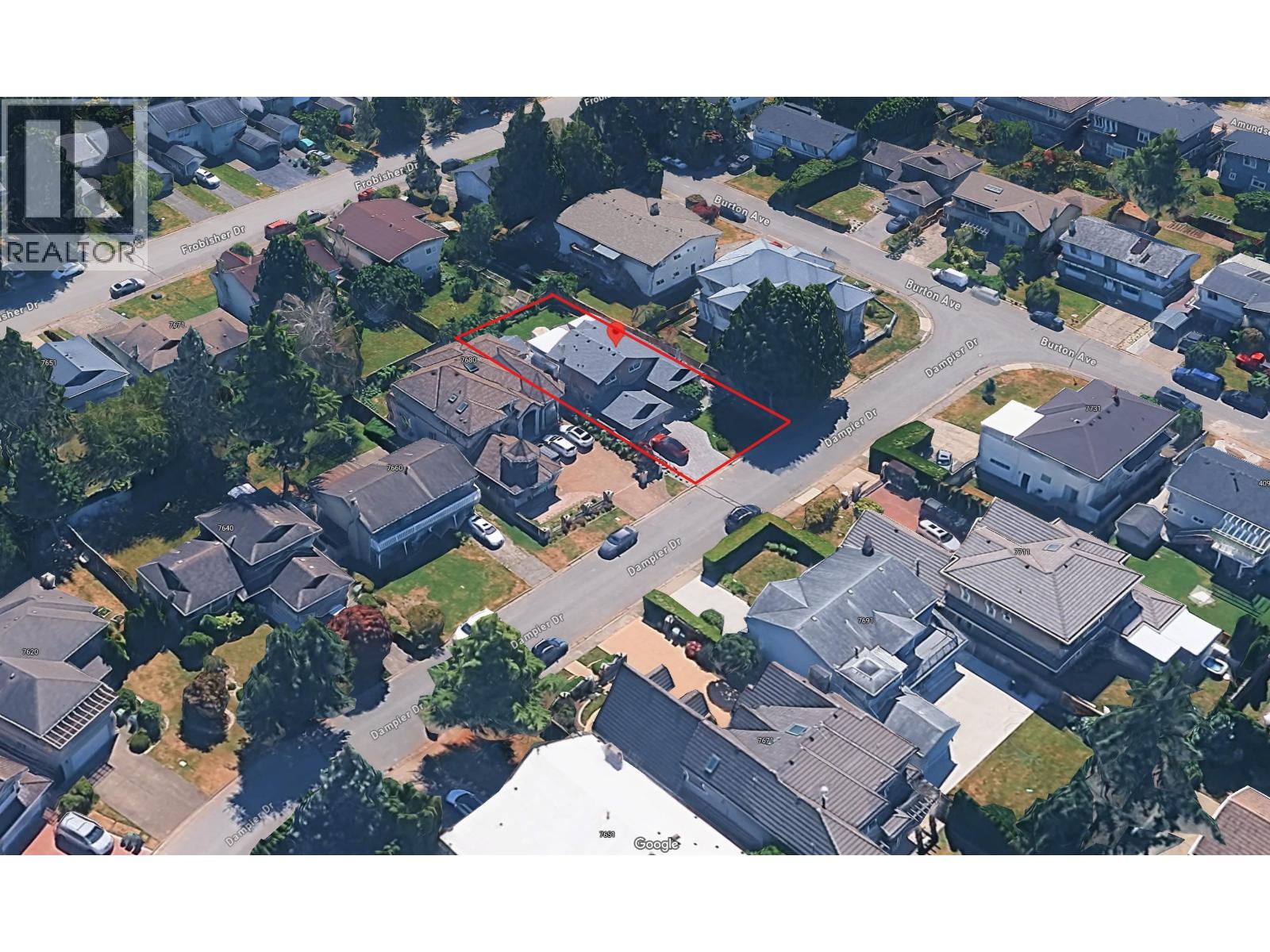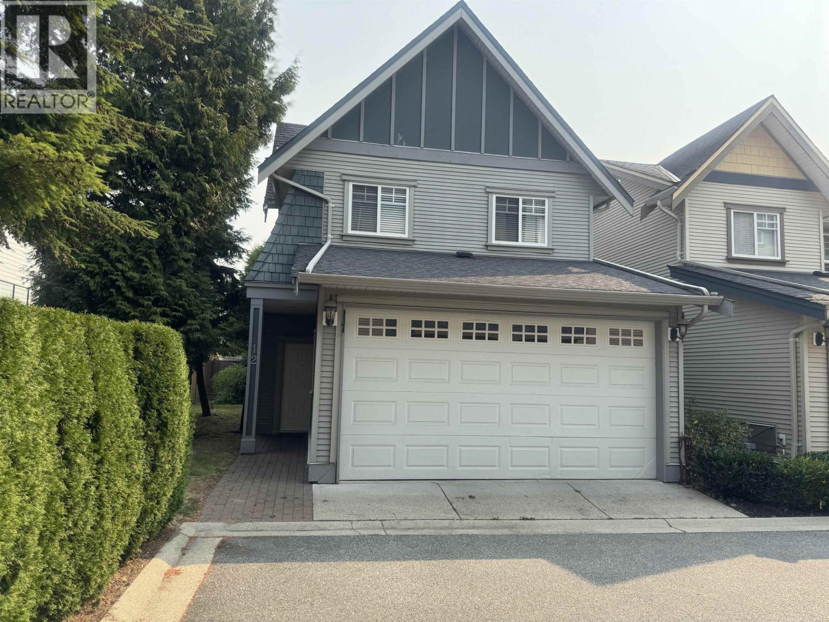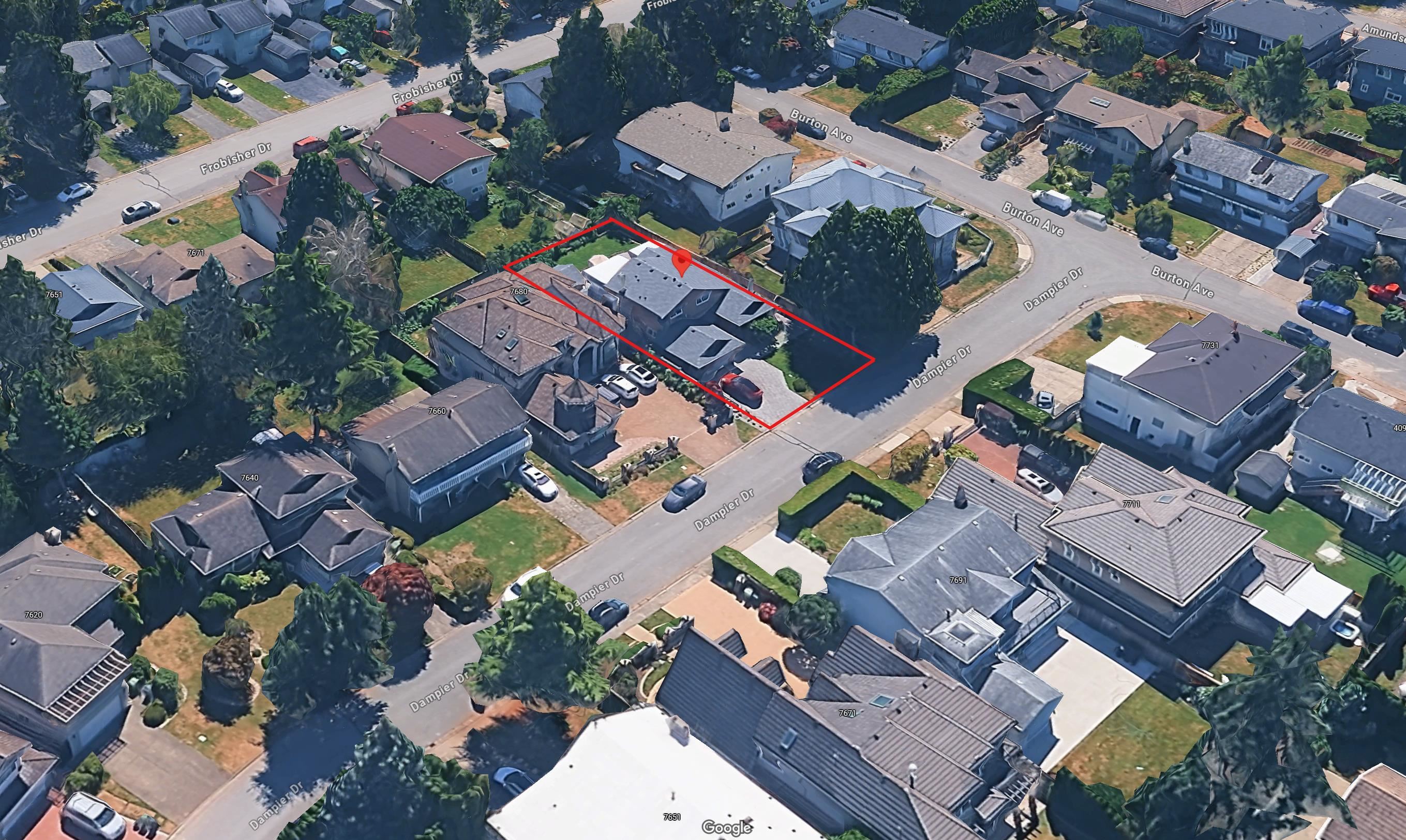Select your Favourite features
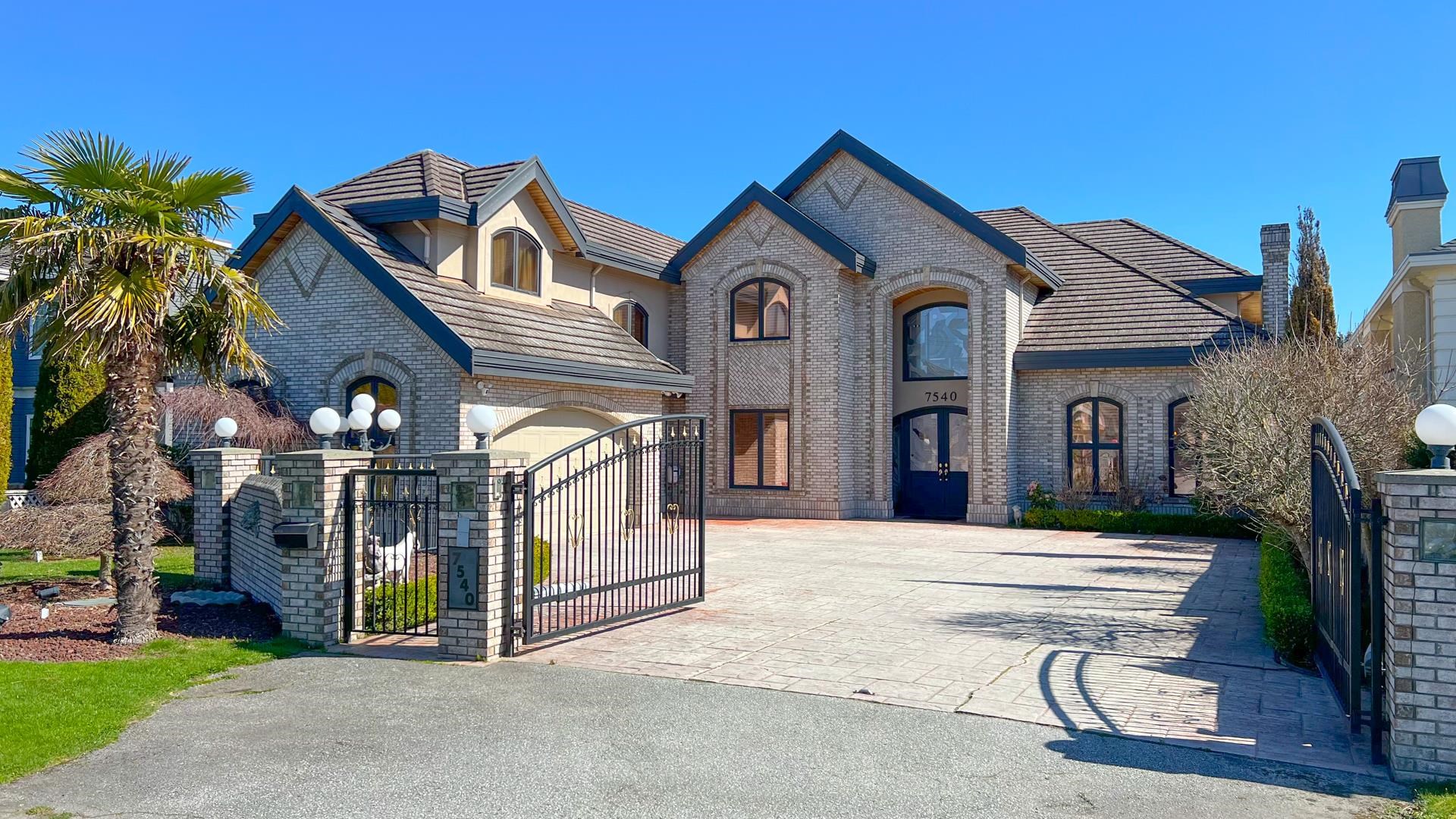
7540 Montana Road
For Sale
136 Days
$3,180,000 $190K
$2,990,000
5 beds
6 baths
4,325 Sqft
7540 Montana Road
For Sale
136 Days
$3,180,000 $190K
$2,990,000
5 beds
6 baths
4,325 Sqft
Highlights
Description
- Home value ($/Sqft)$691/Sqft
- Time on Houseful
- Property typeResidential
- Neighbourhood
- Median school Score
- Year built1996
- Mortgage payment
Super luxury and better than new custom home in very desirable Quilchena area. 5 bedroom, 5.5 bath, Renovation in 2016 with new paint, tile/laminate flooring, 2 new shower stalls, jacuzzi, crystal chandeliers, Master bedroom with huge walk-in Closet, wok kitchens. Dining room with wet bar. Built-in cabinet in Media room. Floor to Ceiling Granite F/P in living room. 10' ceiling on main. 18' ceiling in family room. Extra wide staircase, Top quality carpet, Granite Foyer. California Shutters, Air-conditioning, Magnificent outdoor Swimming Pool (9' x 33') and Hot Tub with extra powder room. Professional landscaping. Huge covered patio at backyard with Gas Heater & speakers system. Burnett School Catchment, A pleasure to show!
MLS®#R2993084 updated 2 months ago.
Houseful checked MLS® for data 2 months ago.
Home overview
Amenities / Utilities
- Heat source Hot water, natural gas, radiant
- Sewer/ septic Public sewer, sanitary sewer, storm sewer
Exterior
- Construction materials
- Foundation
- Roof
- Fencing Fenced
- # parking spaces 3
- Parking desc
Interior
- # full baths 5
- # half baths 1
- # total bathrooms 6.0
- # of above grade bedrooms
- Appliances Washer/dryer, dishwasher, refrigerator, stove
Location
- Area Bc
- Water source Public
- Zoning description Rs1/e
Lot/ Land Details
- Lot dimensions 9091.0
Overview
- Lot size (acres) 0.21
- Basement information None
- Building size 4325.0
- Mls® # R2993084
- Property sub type Single family residence
- Status Active
- Virtual tour
- Tax year 2023
Rooms Information
metric
- Primary bedroom 5.029m X 4.369m
Level: Above - Bedroom 5.436m X 3.531m
Level: Above - Bedroom 4.191m X 5.385m
Level: Above - Bedroom 3.861m X 3.124m
Level: Above - Walk-in closet 4.572m X 3.404m
Level: Above - Family room 5.359m X 4.521m
Level: Main - Dining room 5.486m X 3.454m
Level: Main - Wok kitchen 1.676m X 4.318m
Level: Main - Foyer 3.073m X 2.565m
Level: Main - Nook 3.556m X 4.521m
Level: Main - Media room 4.902m X 3.683m
Level: Main - Bedroom 3.353m X 4.064m
Level: Main - Den 3.658m X 3.683m
Level: Main - Laundry 2.057m X 3.683m
Level: Main - Kitchen 4.928m X 4.318m
Level: Main - Living room 4.801m X 5.055m
Level: Main
SOA_HOUSEKEEPING_ATTRS
- Listing type identifier Idx

Lock your rate with RBC pre-approval
Mortgage rate is for illustrative purposes only. Please check RBC.com/mortgages for the current mortgage rates
$-7,973
/ Month25 Years fixed, 20% down payment, % interest
$
$
$
%
$
%

Schedule a viewing
No obligation or purchase necessary, cancel at any time



