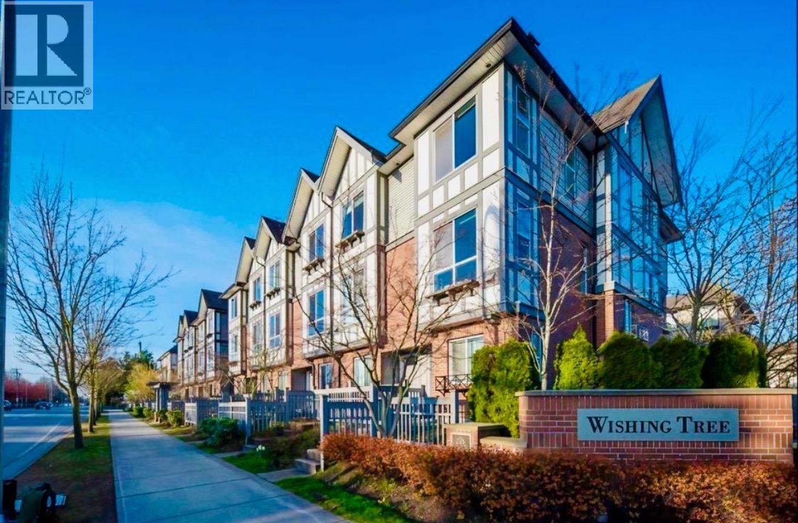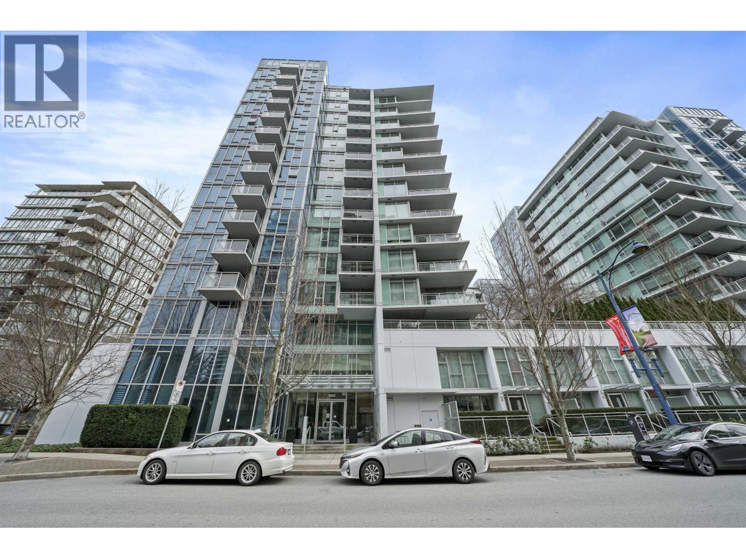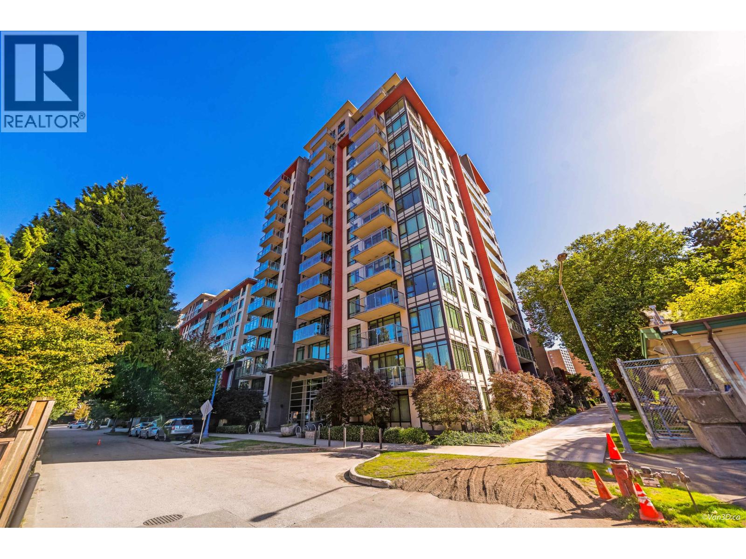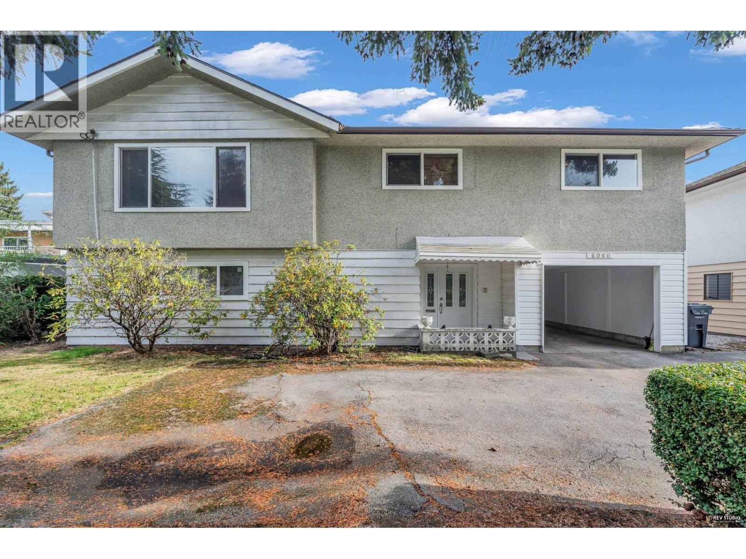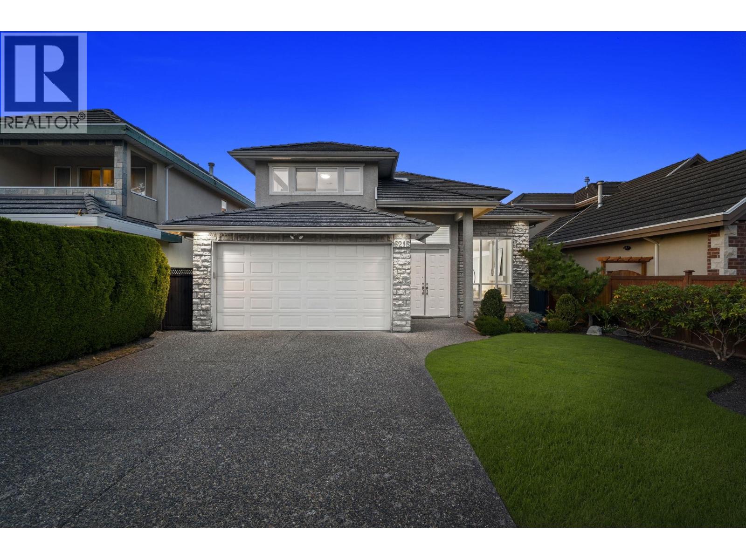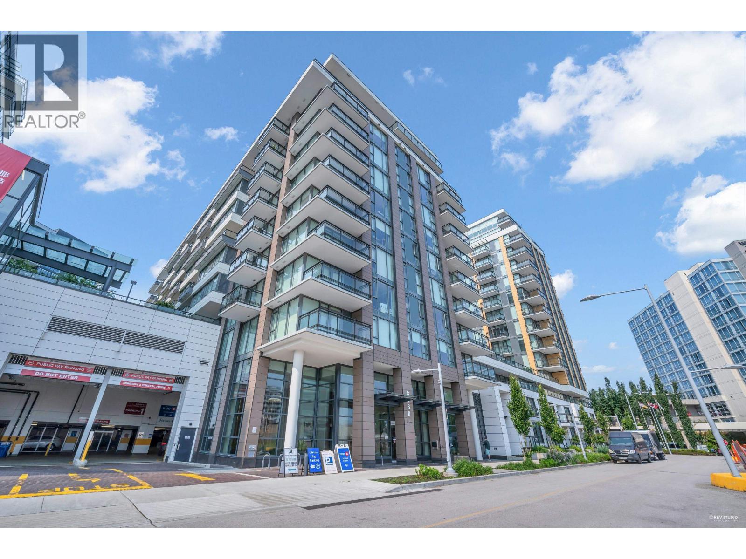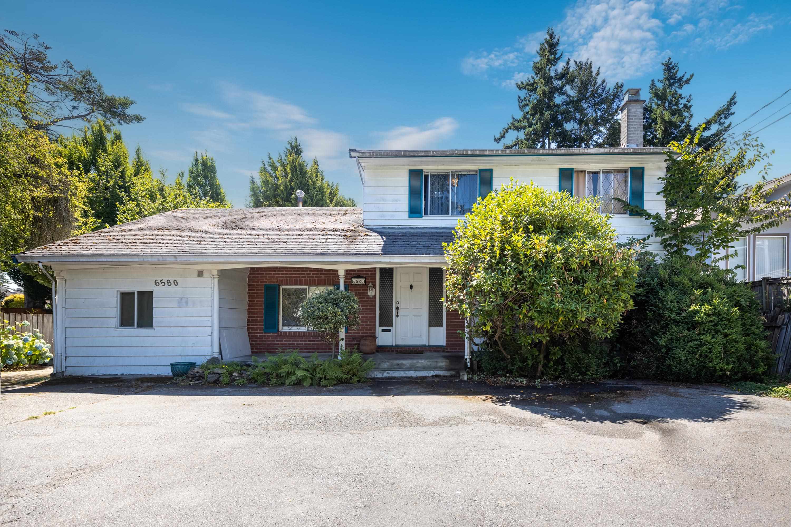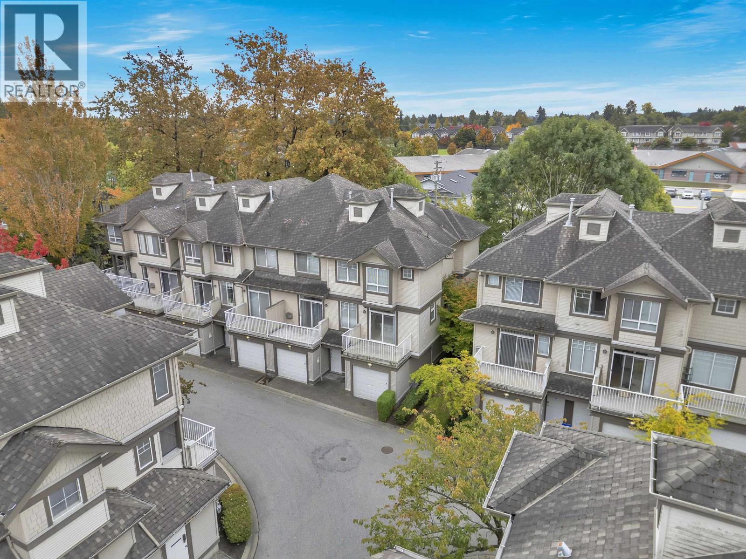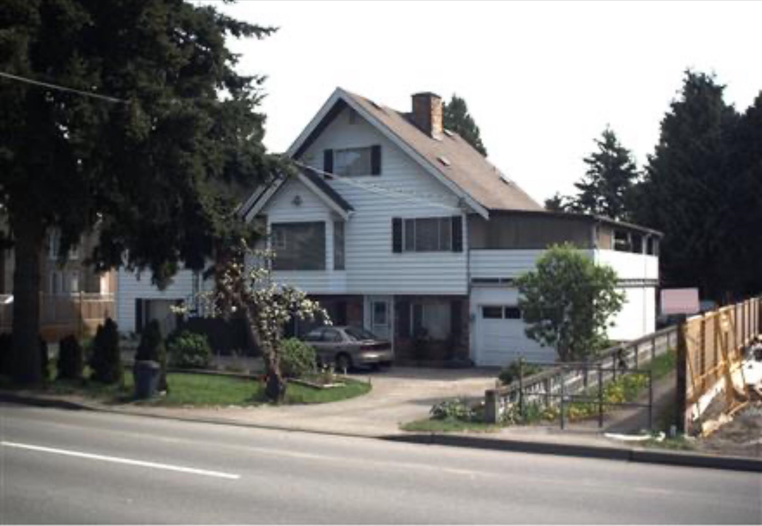
7540 Number 2 Road
For Sale
115 Days
$2,280,000 $280K
$1,999,999
6 beds
4 baths
3,564 Sqft
7540 Number 2 Road
For Sale
115 Days
$2,280,000 $280K
$1,999,999
6 beds
4 baths
3,564 Sqft
Highlights
Description
- Home value ($/Sqft)$561/Sqft
- Time on Houseful
- Property typeResidential
- Neighbourhood
- Median school Score
- Year built1968
- Mortgage payment
Investor & Builder Alert! Rare opportunity to own a large 10,980 sq ft lot (85.8 ft frontage) in central Richmond with huge future development potential—possible 6–8 townhouse units (verify with City). The home offers plenty of space and mortgage helper income, including a 2-bedroom suite with separate entrance rented at $2,500/month, a 1-bedroom suite rented at $1,500/month. Upper level has 3 bedrooms, spacious living/dining areas, and a large covered deck. Circular driveway, big workshops, and extra parking. Located in Blundell Elementary and Richmond Secondary (IB Program) catchments, near shopping, parks, and transit. Live in, rent out, or redevelop — endless options on this prime lot! Open House Oct 18&19 2-4pm.
MLS®#R3020986 updated 4 days ago.
Houseful checked MLS® for data 4 days ago.
Home overview
Amenities / Utilities
- Heat source Baseboard, hot water, natural gas
- Sewer/ septic Other
Exterior
- Construction materials
- Foundation
- Roof
- Fencing Fenced
- # parking spaces 10
- Parking desc
Interior
- # full baths 4
- # total bathrooms 4.0
- # of above grade bedrooms
- Appliances Washer/dryer, dishwasher, refrigerator, stove, freezer
Location
- Area Bc
- Water source Public
- Zoning description Rs1/e
Lot/ Land Details
- Lot dimensions 10980.0
Overview
- Lot size (acres) 0.25
- Basement information None
- Building size 3564.0
- Mls® # R3020986
- Property sub type Single family residence
- Status Active
- Tax year 2024
Rooms Information
metric
- Bedroom 2.489m X 3.404m
- Bedroom 3.988m X 4.089m
- Kitchen 3.048m X 3.353m
- Kitchen 3.099m X 3.378m
- Laundry 1.905m X 2.819m
- Storage 2.184m X 7.112m
- Storage 1.295m X 1.6m
- Workshop 4.343m X 9.246m
- Living room 3.962m X 6.071m
- Den 2.362m X 3.785m
- Bedroom 3.607m X 5.207m
- Mud room 2.362m X 3.785m
- Workshop 4.14m X 6.223m
- Bedroom 3.099m X 3.912m
Level: Above - Attic 6.426m X 9.525m
Level: Above - Bedroom 3.251m X 4.851m
Level: Above - Walk-in closet 1.448m X 2.667m
Level: Main - Eating area 3.658m X 3.658m
Level: Main - Dining room 2.743m X 4.699m
Level: Main - Primary bedroom 3.785m X 6.426m
Level: Main - Kitchen 3.2m X 3.835m
Level: Main - Living room 4.318m X 6.071m
Level: Main - Laundry 1.981m X 1.981m
Level: Main
SOA_HOUSEKEEPING_ATTRS
- Listing type identifier Idx

Lock your rate with RBC pre-approval
Mortgage rate is for illustrative purposes only. Please check RBC.com/mortgages for the current mortgage rates
$-5,333
/ Month25 Years fixed, 20% down payment, % interest
$
$
$
%
$
%

Schedule a viewing
No obligation or purchase necessary, cancel at any time

