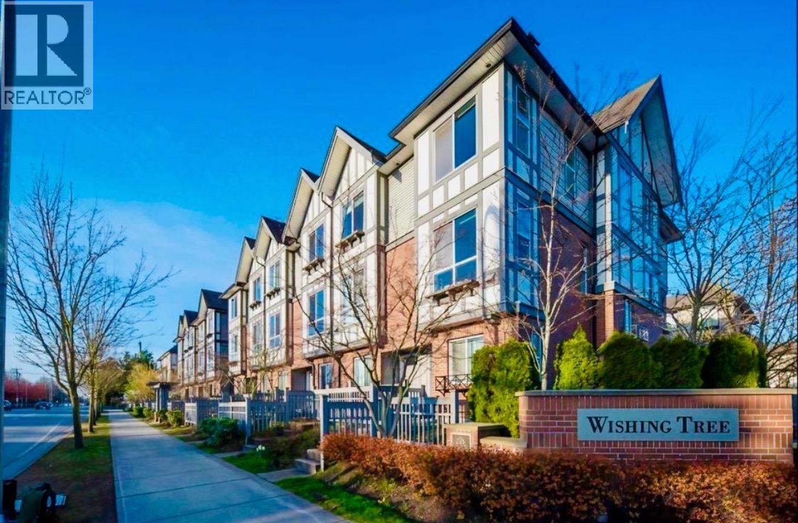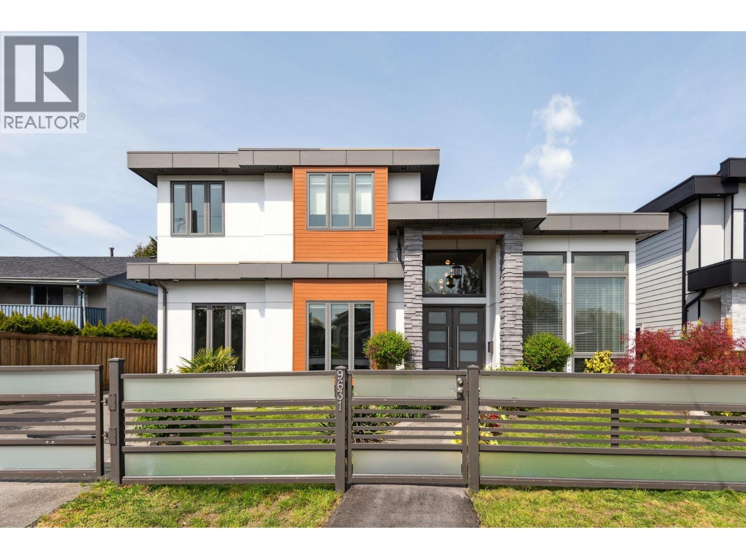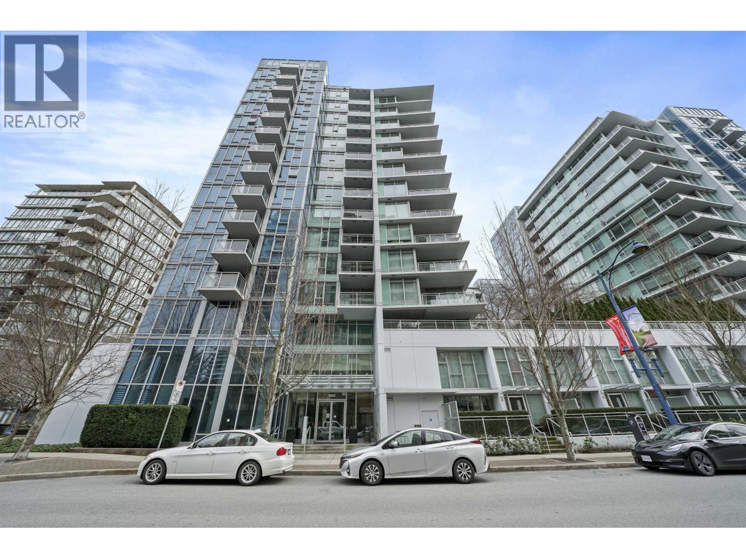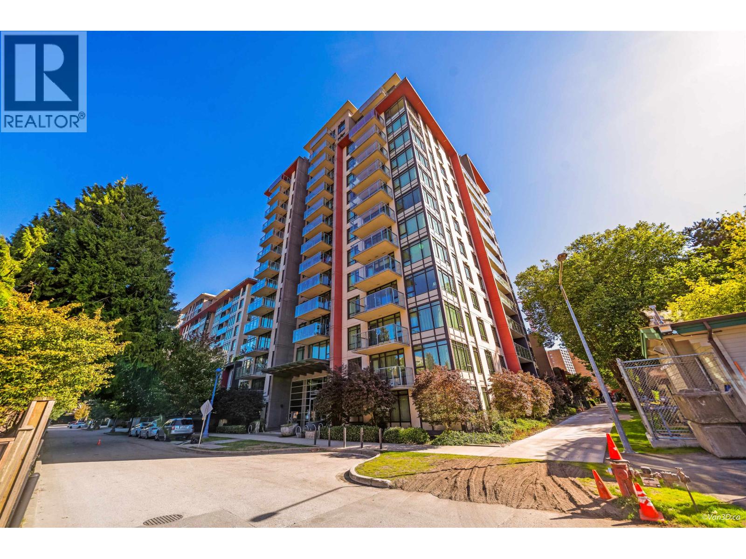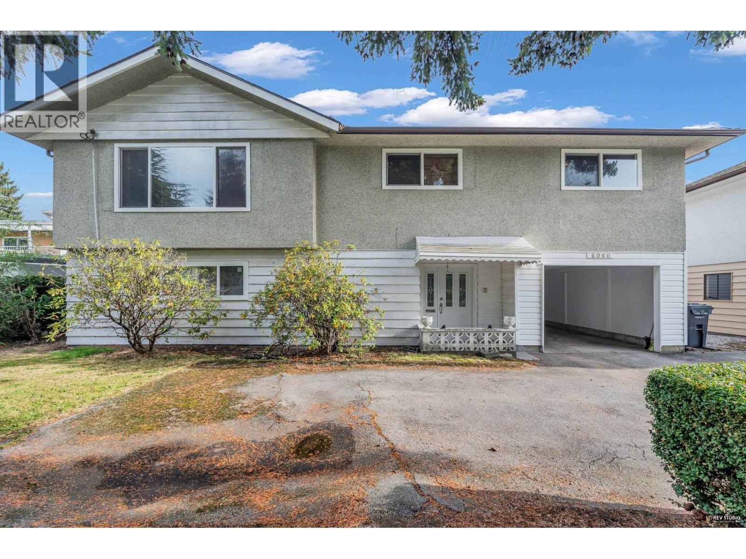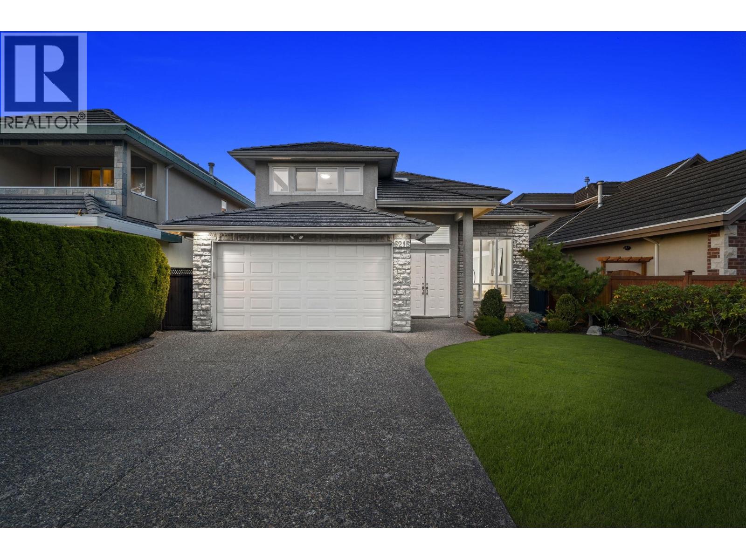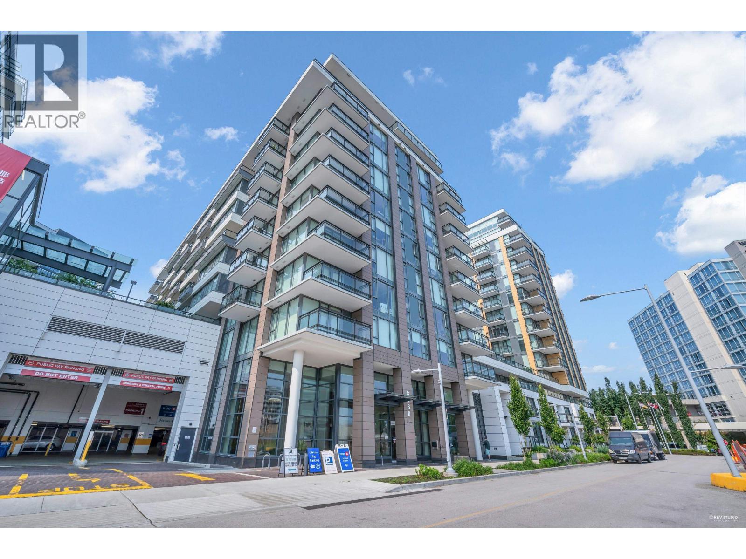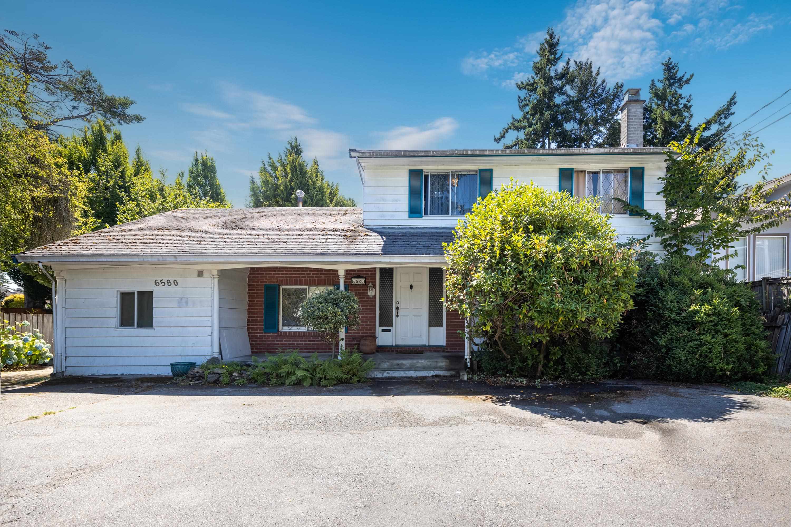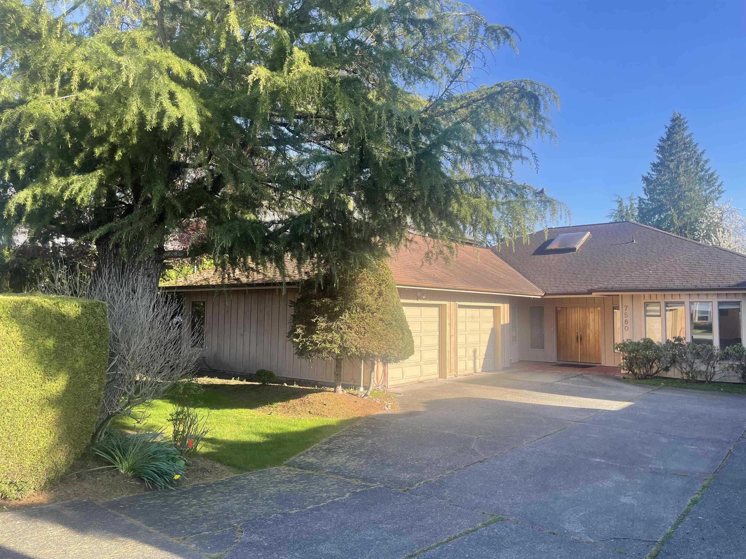
Highlights
Description
- Home value ($/Sqft)$791/Sqft
- Time on Houseful
- Property typeResidential
- StyleRancher/bungalow
- Neighbourhood
- CommunityShopping Nearby
- Median school Score
- Year built1987
- Mortgage payment
Well maintained family home in the highly sought-after central Richmond neighbourhood with beautiful street appeal. Bright entrance with a skylight and large foyer. Sunny, quiet & spacious living and dining room features good layout. 4 generously sized bdrms plus large solarium off family room. Natural light is utilized by the skylights and the great room has plenty of windows and overlooks the south facing garden with mature landscaping and good privacy. A potential rezoning lot of 10,800 sq ft offers appr.3350 sq ft of living space on North/South rectangular lot. Whether your intention is to build, live, or hold, this home can offer it all. Close to transit, Richmond Centre Shopping Mall, Canada Line and all amenities. Open House: Oct 26 (Sun) 2 - 4 pm.
Home overview
- Heat source Hot water, natural gas, radiant
- Sewer/ septic Public sewer, sanitary sewer
- Construction materials
- Foundation
- Roof
- # parking spaces 2
- Parking desc
- # full baths 2
- # half baths 1
- # total bathrooms 3.0
- # of above grade bedrooms
- Appliances Washer/dryer, dishwasher, refrigerator, stove
- Community Shopping nearby
- Area Bc
- Subdivision
- Water source Public
- Zoning description Rs1/e
- Lot dimensions 10824.0
- Lot size (acres) 0.25
- Basement information None
- Building size 3350.0
- Mls® # R3036896
- Property sub type Single family residence
- Status Active
- Tax year 2025
- Bedroom 3.048m X 3.962m
Level: Main - Solarium 4.724m X 5.182m
Level: Main - Bedroom 3.048m X 4.013m
Level: Main - Dining room 4.115m X 4.394m
Level: Main - Other 2.438m X 4.267m
Level: Main - Living room 4.877m X 6.172m
Level: Main - Family room 5.334m X 5.639m
Level: Main - Primary bedroom 3.505m X 5.182m
Level: Main - Office 3.124m X 4.267m
Level: Main - Kitchen 4.115m X 4.267m
Level: Main - Bedroom 2.87m X 4.013m
Level: Main - Nook 2.134m X 4.089m
Level: Main
- Listing type identifier Idx

$-7,067
/ Month

