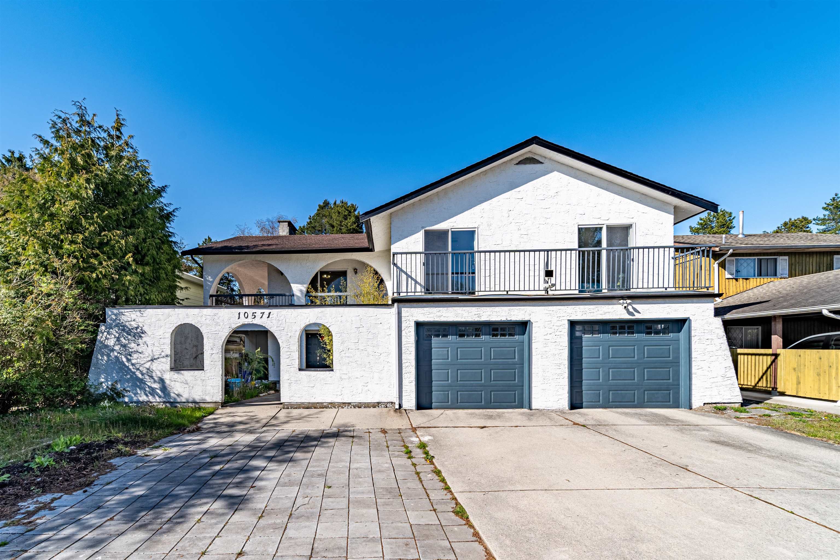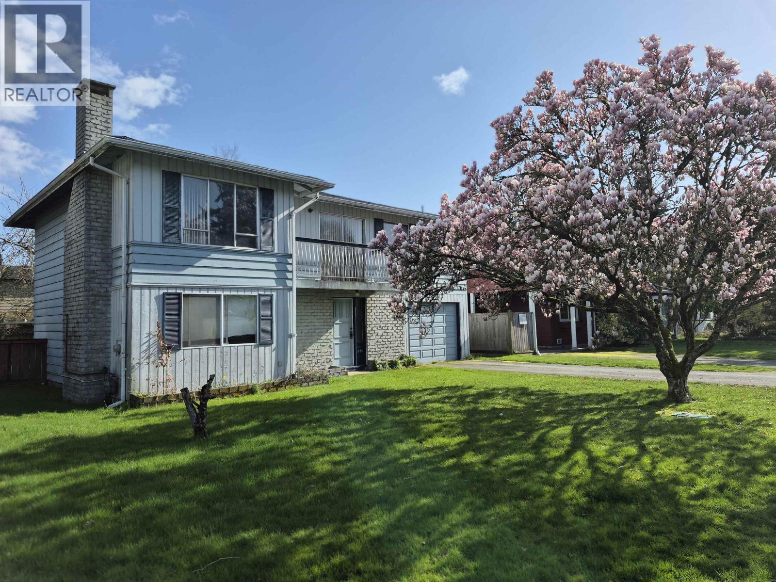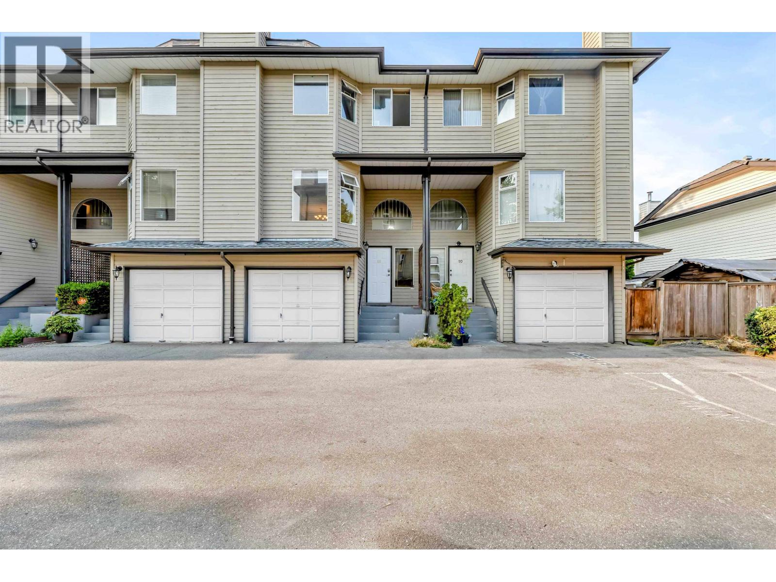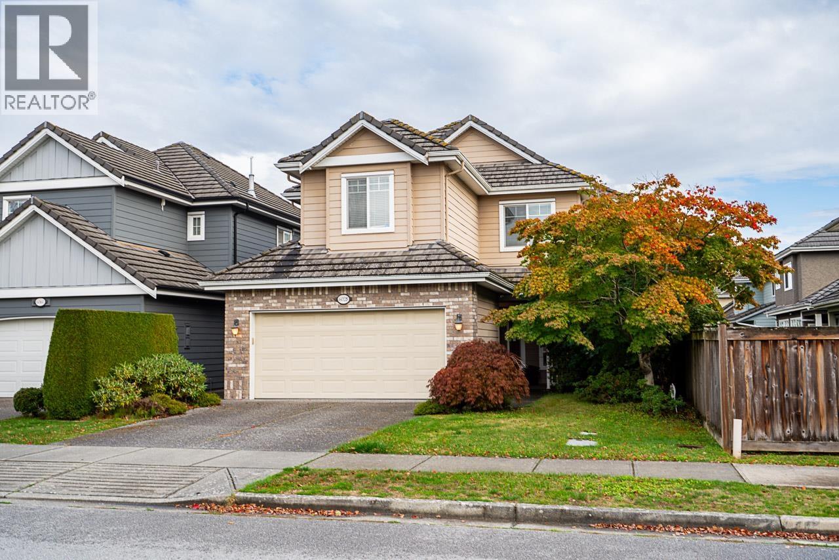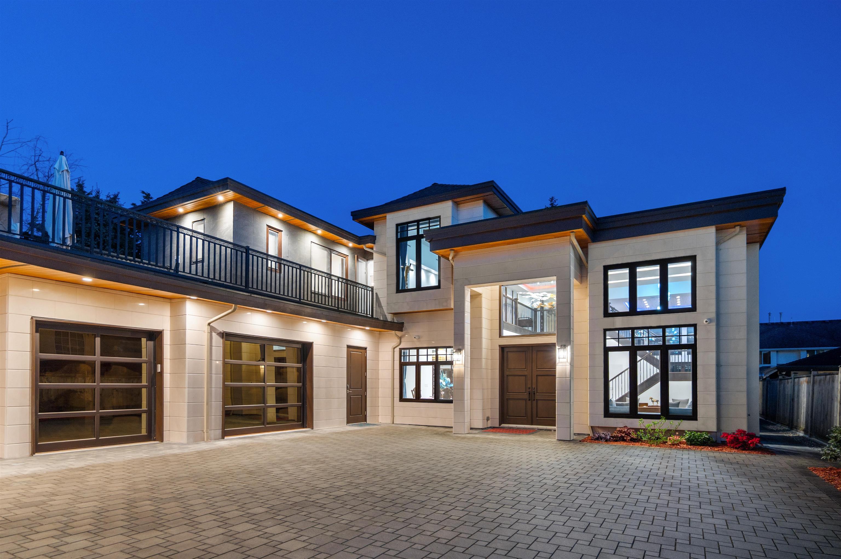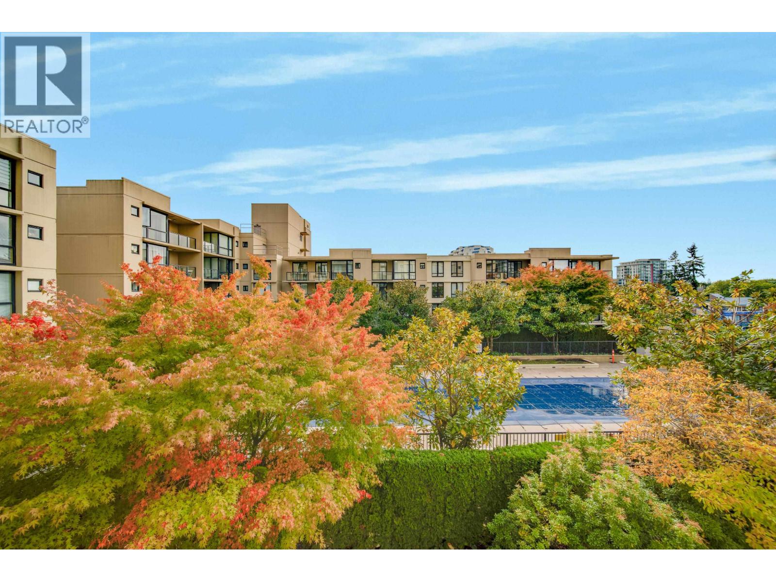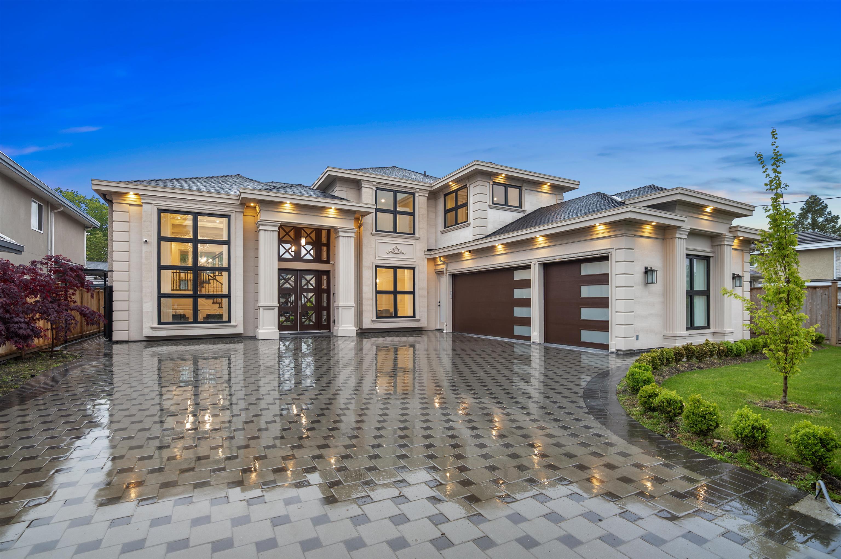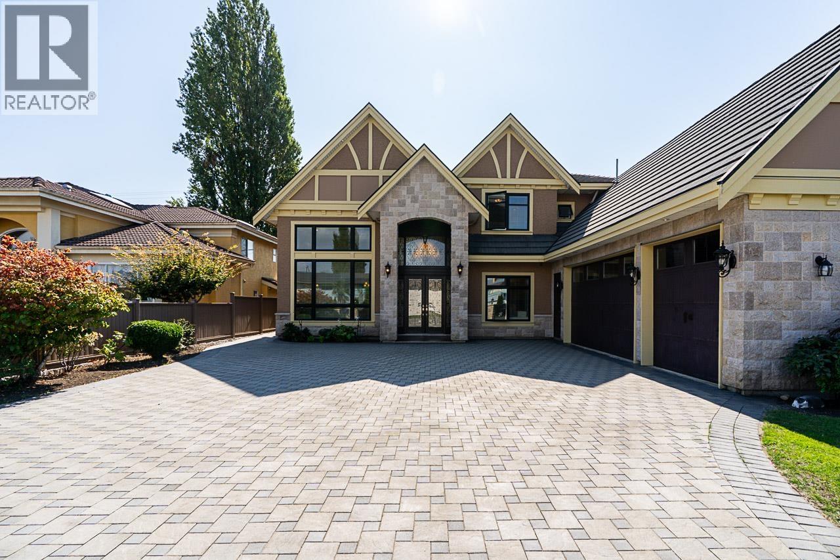
Highlights
Description
- Home value ($/Sqft)$914/Sqft
- Time on Houseful47 days
- Property typeSingle family
- Style2 level
- Neighbourhood
- Median school Score
- Year built2010
- Garage spaces3
- Mortgage payment
Conveniently located just steps from Richmond Centre, shopping malls, and restaurants, your next home nestled in the heart of Richmond´s most sought-after neighborhood, Belair Drive! Step through the doors to find an open & inviting layout that seamlessly connects the living spaces, ideal for entertaining and family gatherings. Thoughtfully designed with a generous, open-concept floor plan, this home invites abundant natural light, creating a bright and welcoming ambiance. Impressive open high ceiling grand foyer, living & family room. Gourmet kitchen with granite countertops, large center island & wok kitchen. Five bedrooms, each with its own ensuite, sauna in the master. Theatre room w/Wet bar, two gas fireplaces, AC, radiant heating, security alarm and cameras to enhance the living experience. This well-kept home in a central Richmond is just what you are looking for. Located in the heart of Richmond close to schools, parks, shopping and transportation. Don´t miss this one. (id:63267)
Home overview
- Cooling Air conditioned
- Heat source Natural gas
- Heat type Radiant heat
- # garage spaces 3
- # parking spaces 3
- Has garage (y/n) Yes
- # full baths 6
- # total bathrooms 6.0
- # of above grade bedrooms 5
- Has fireplace (y/n) Yes
- Lot desc Underground sprinkler
- Lot dimensions 7868.42
- Lot size (acres) 0.18487829
- Building size 3609
- Listing # R3046616
- Property sub type Single family residence
- Status Active
- Listing source url Https://www.realtor.ca/real-estate/28847719/7600-belair-drive-richmond
- Listing type identifier Idx

$-8,800
/ Month

