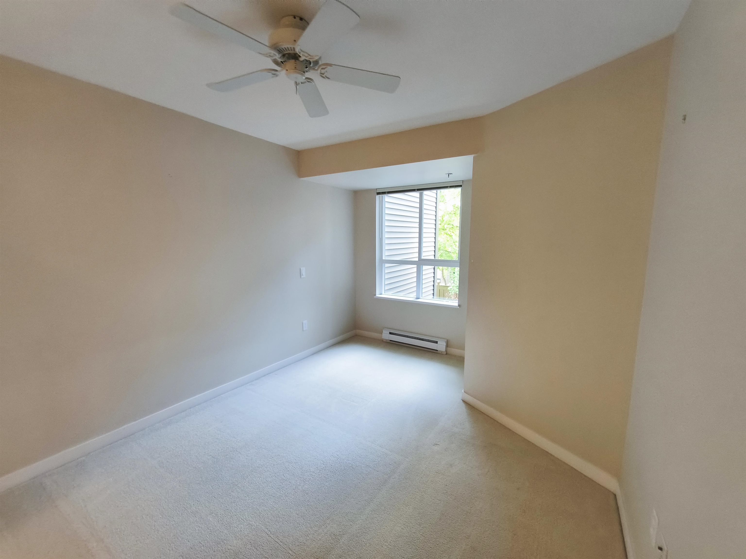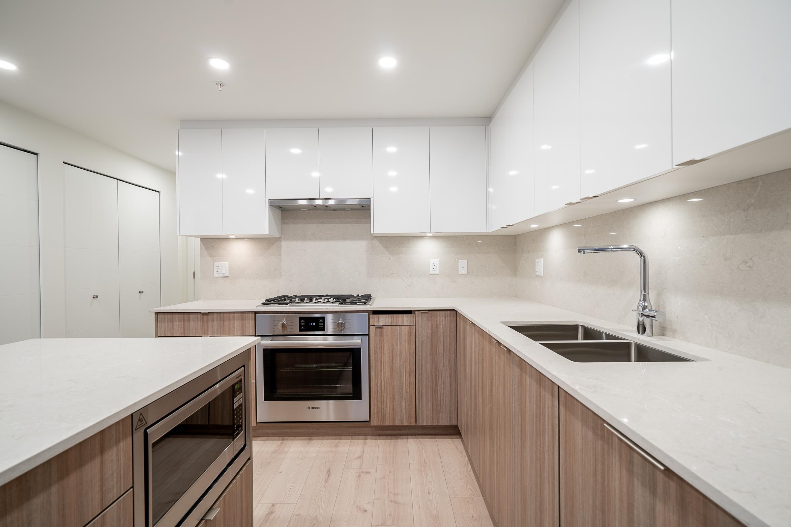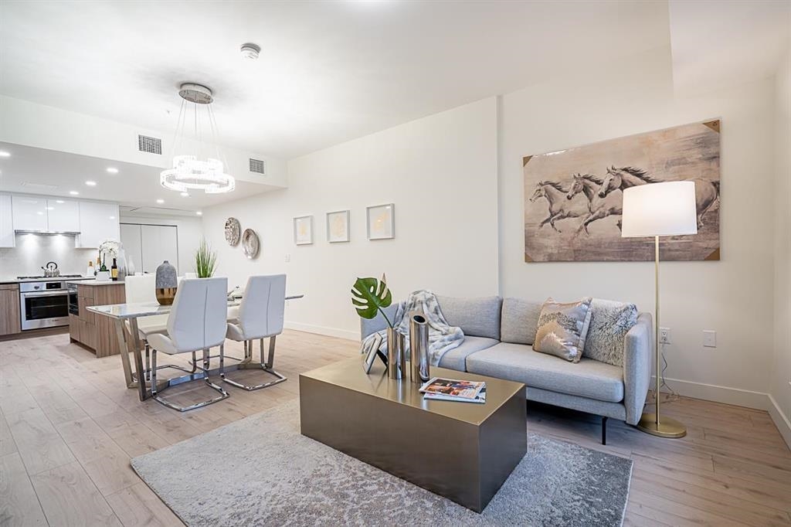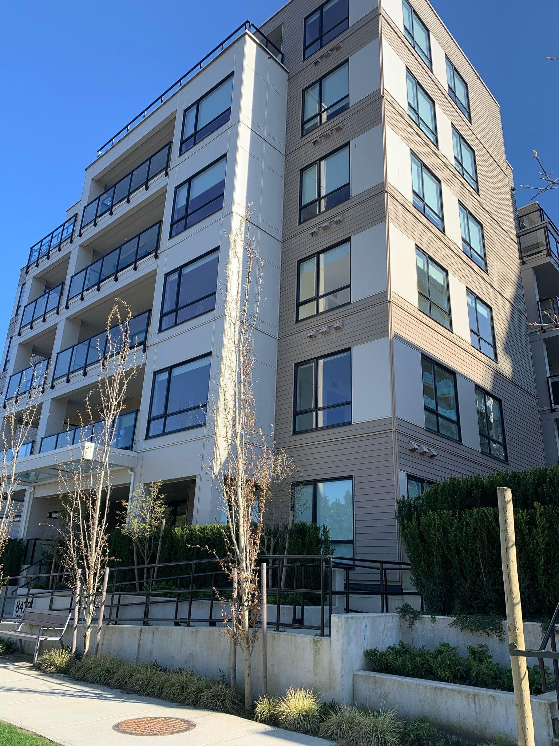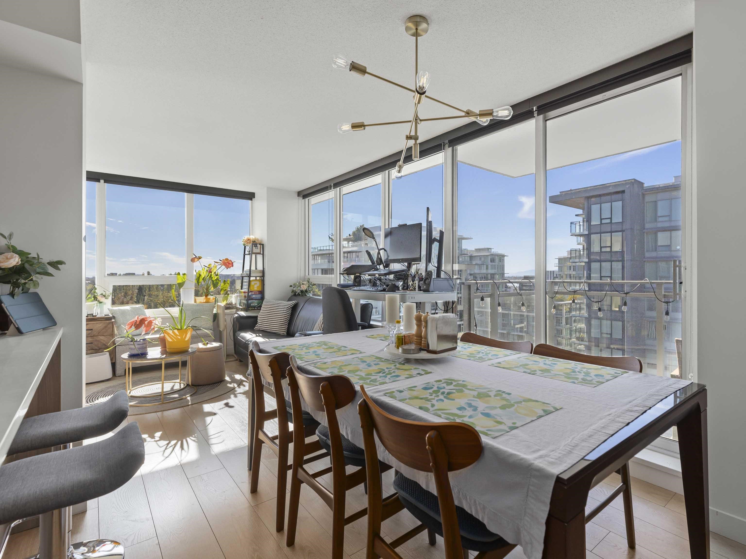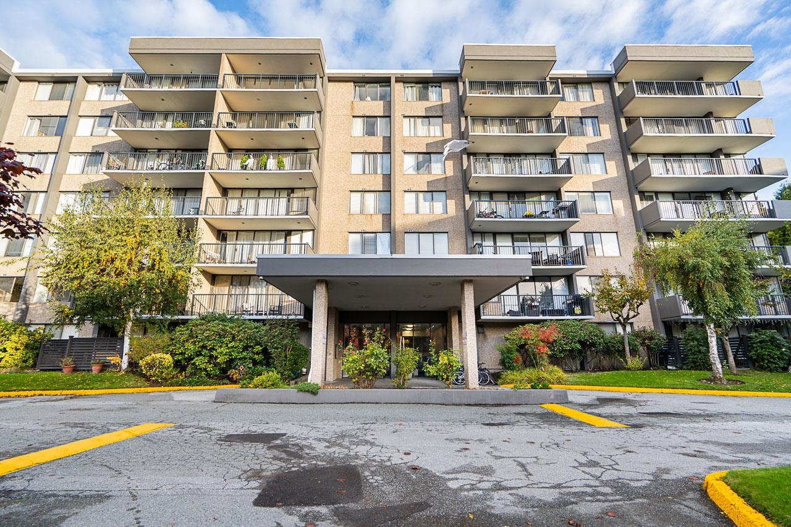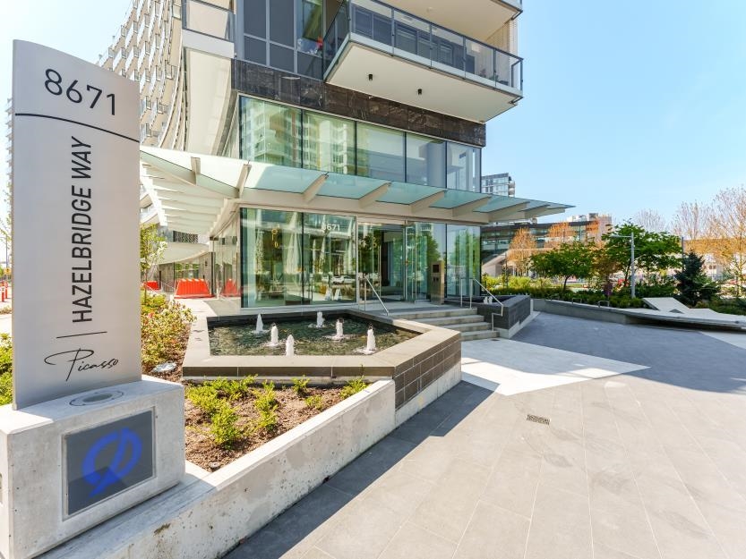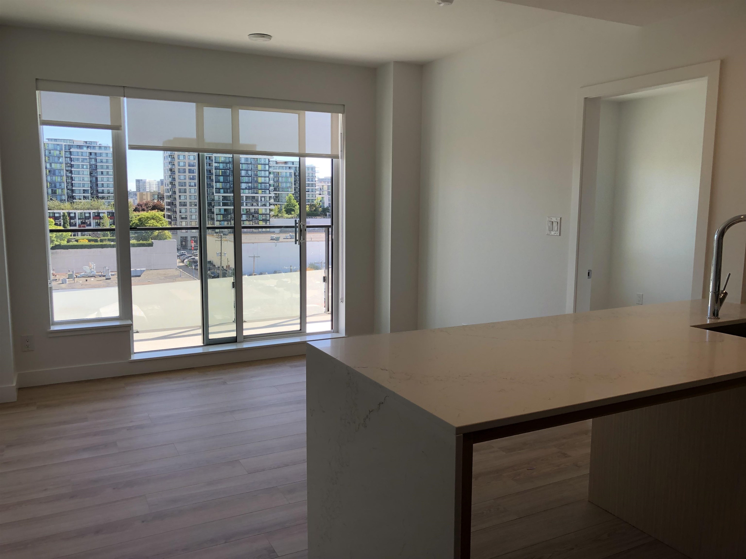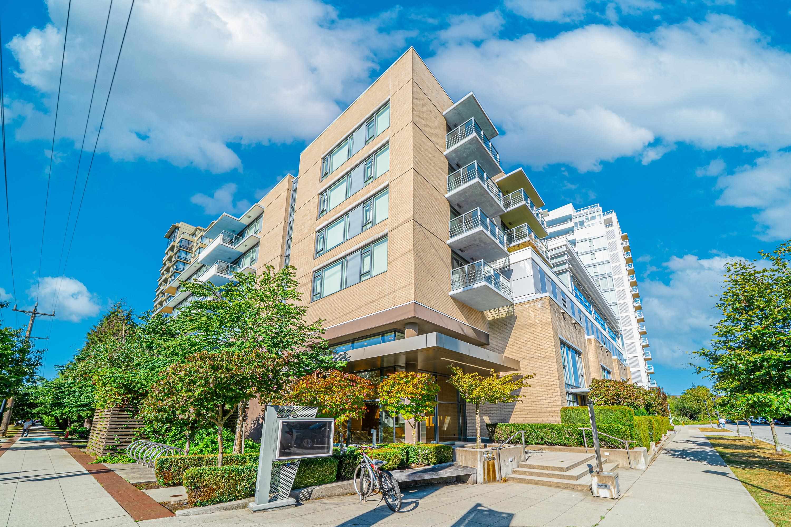Select your Favourite features
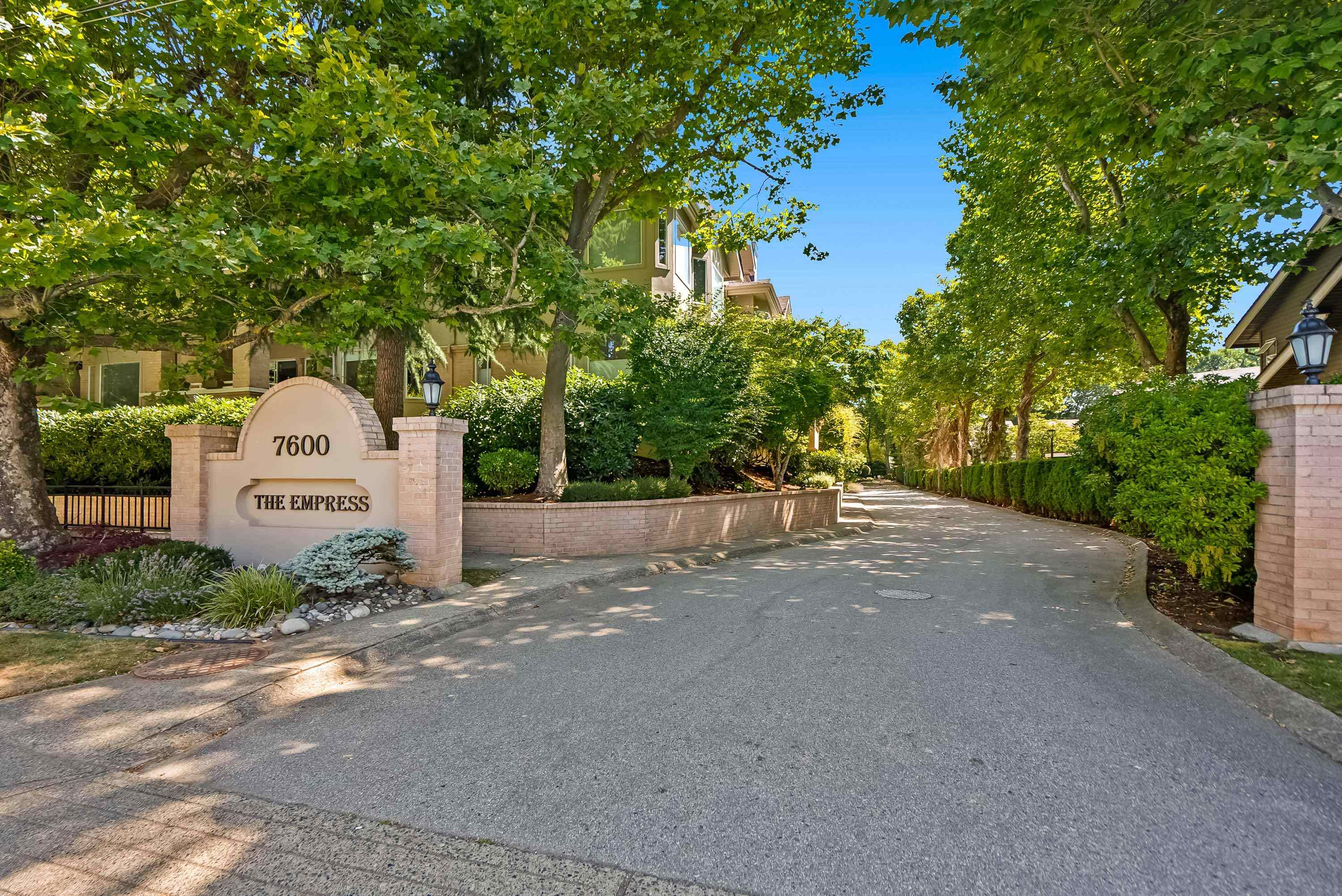
Highlights
Description
- Home value ($/Sqft)$518/Sqft
- Time on Houseful
- Property typeResidential
- Neighbourhood
- CommunityShopping Nearby
- Median school Score
- Year built1989
- Mortgage payment
THE EMPRESS. Luxury living. Expansive 1734 sq.ft. corner unit. 2 bedroom + den. Could be 3 bedrooms. Above ground level with private courtyard entrance.9 foot ceilings. Renovated with newer kitchen, appliances, luxurious bathrooms, Brazilian Cherry hardwood floors. King Sized Primary Bedroom with windows on 2 sides & spa-like ensuite. Children, a dog or cat are allowed. Nice amenities: guest suite, meeting and billiards rooms. Secured parking with a private 8 ft by 4 ft storage room adjacent. The most central and convenient location in Richmond without living in high density. Walking distance to Minoru Park, shops, offices, schools, Hospital, Skytrain. Larger than most townhouses at a fraction of the price. Easy move from a house to 1 level living. Available for quick possession.
MLS®#R3063535 updated 3 hours ago.
Houseful checked MLS® for data 3 hours ago.
Home overview
Amenities / Utilities
- Heat source Baseboard, electric
- Sewer/ septic Public sewer, sanitary sewer, storm sewer
Exterior
- # total stories 4.0
- Construction materials
- Foundation
- Roof
- # parking spaces 2
- Parking desc
Interior
- # full baths 2
- # total bathrooms 2.0
- # of above grade bedrooms
- Appliances Washer/dryer, dishwasher, refrigerator, stove, microwave
Location
- Community Shopping nearby
- Area Bc
- Subdivision
- View Yes
- Water source Public
- Zoning description Ram 1
Overview
- Basement information None
- Building size 1734.0
- Mls® # R3063535
- Property sub type Apartment
- Status Active
- Tax year 2025
Rooms Information
metric
- Family room 3.658m X 4.267m
Level: Main - Laundry 2.438m X 2.743m
Level: Main - Living room 3.962m X 4.267m
Level: Main - Eating area 0.914m X 2.438m
Level: Main - Primary bedroom 4.267m X 6.096m
Level: Main - Kitchen 3.962m X 4.267m
Level: Main - Den 2.743m X 4.877m
Level: Main - Foyer 1.829m X 1.829m
Level: Main - Dining room 3.353m X 4.877m
Level: Main - Bedroom 3.048m X 4.267m
Level: Main
SOA_HOUSEKEEPING_ATTRS
- Listing type identifier Idx

Lock your rate with RBC pre-approval
Mortgage rate is for illustrative purposes only. Please check RBC.com/mortgages for the current mortgage rates
$-2,395
/ Month25 Years fixed, 20% down payment, % interest
$
$
$
%
$
%

Schedule a viewing
No obligation or purchase necessary, cancel at any time

