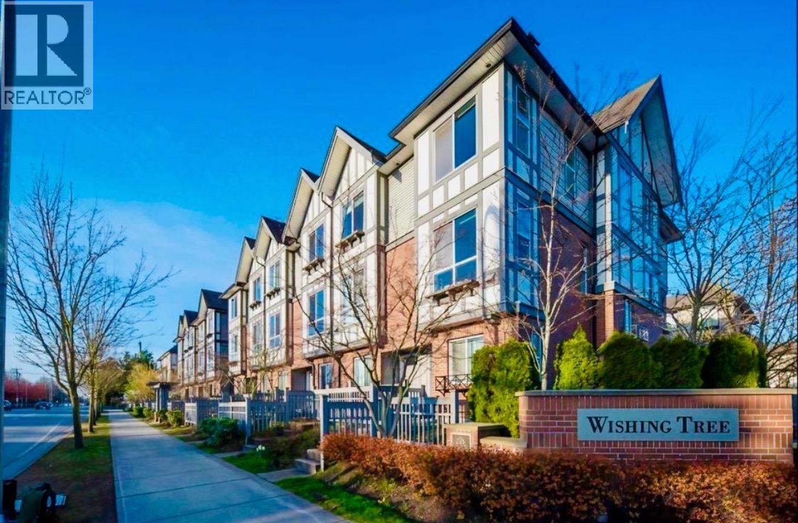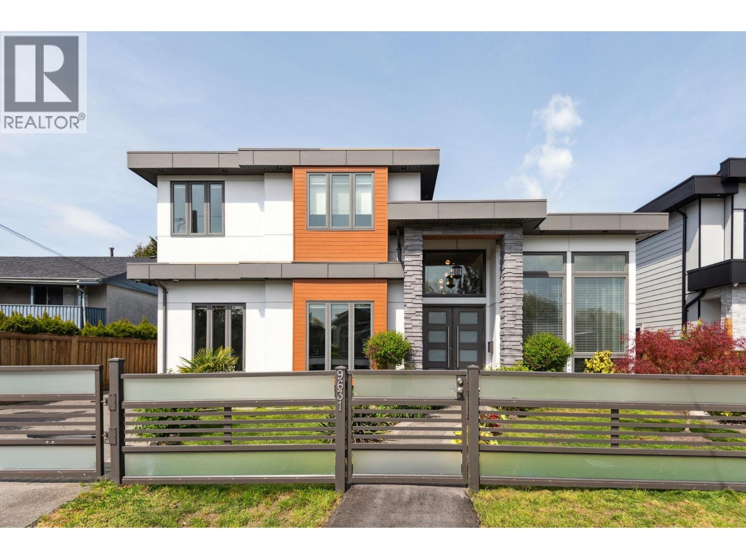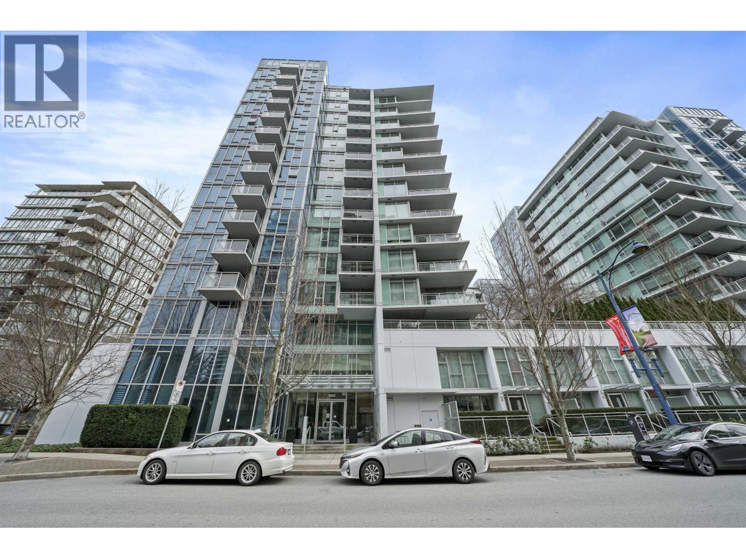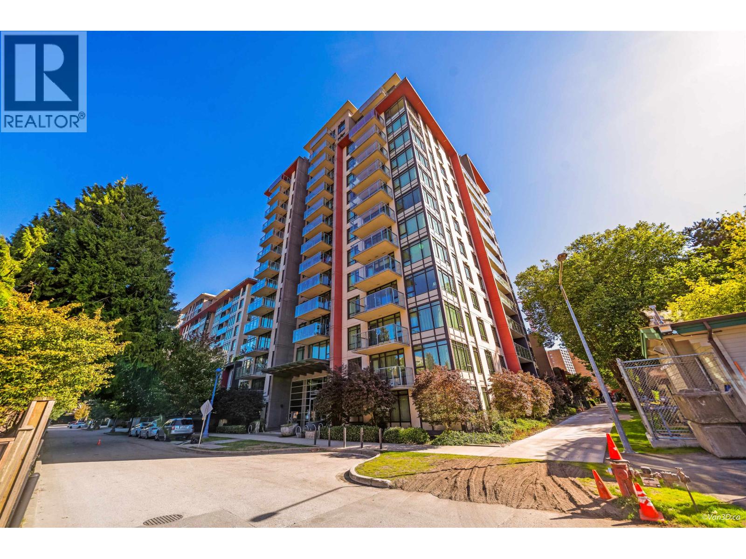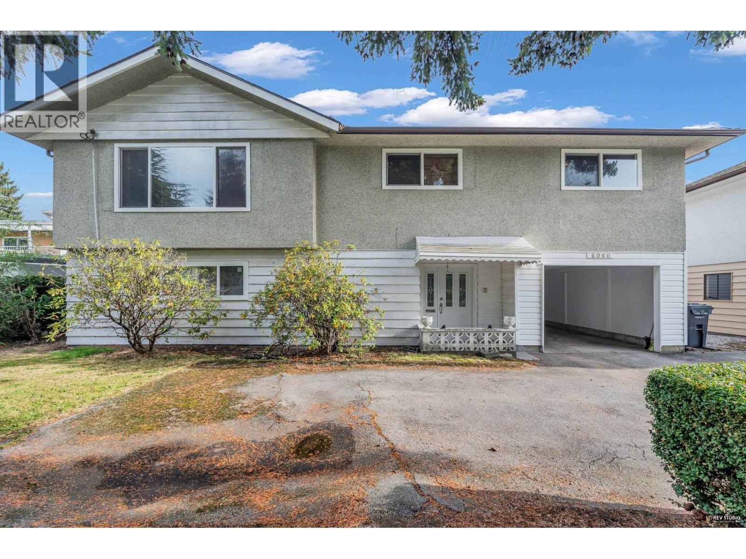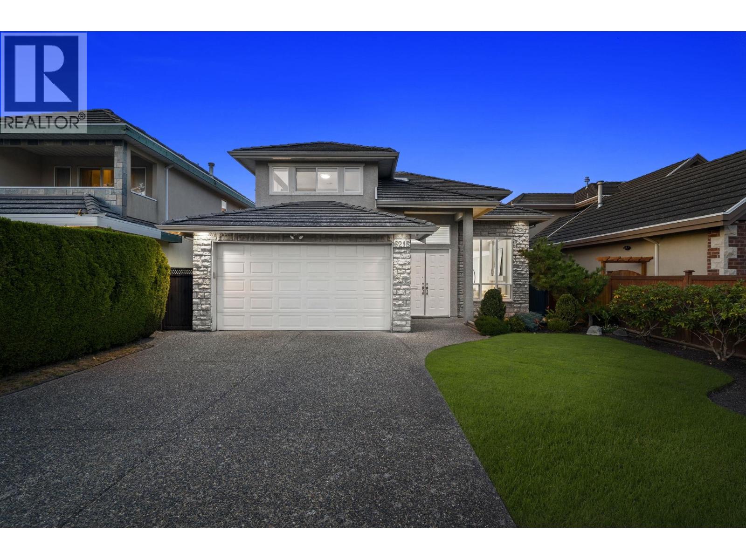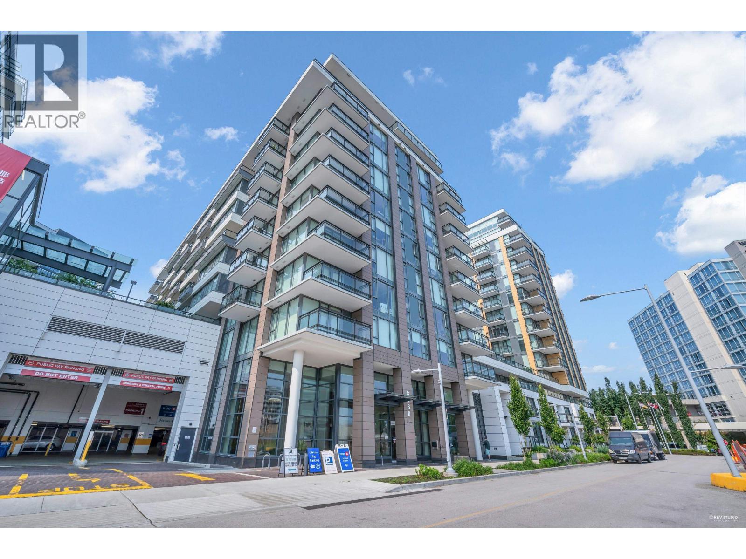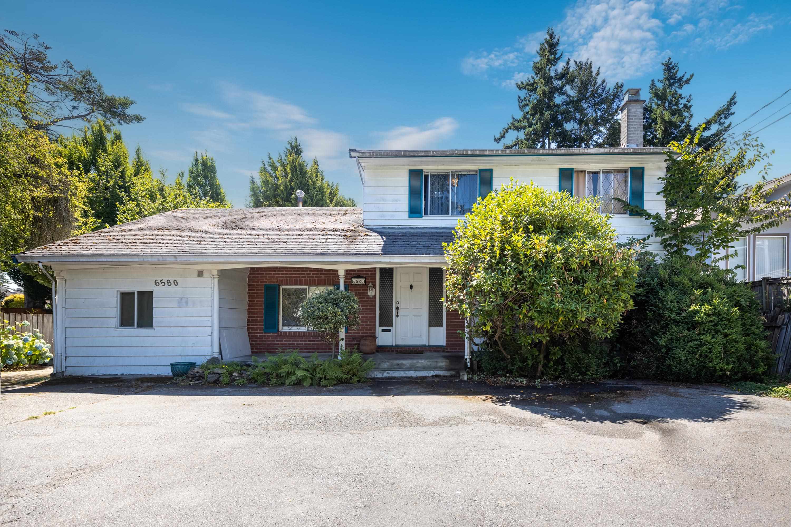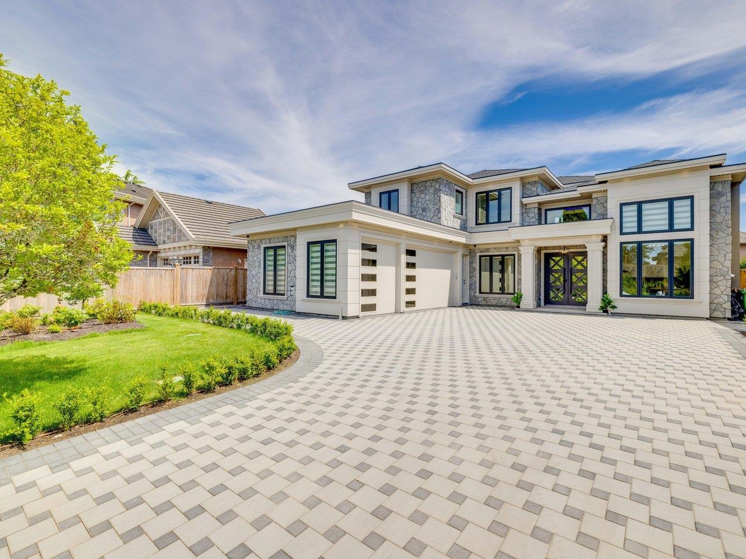
Highlights
Description
- Home value ($/Sqft)$1,036/Sqft
- Time on Houseful
- Property typeResidential
- Neighbourhood
- CommunityShopping Nearby
- Median school Score
- Year built2025
- Mortgage payment
Elegantly appointed & quality built home in a prestigious neighbourhood. Built by an experienced and reputable builder. Excellent curb appeal with high end stone and custom exterior finishes. Features an open concept layout with high ceilings in Foyer, Living room and Family room. 4 large bedrooms up, 1 bedroom & den on the main floor. Designer kitchen, branded appliances, lights, plumbing fixtures & finishing throughout. Fully automated with Control4. Within minutes to all amenities. Excellent school catchments and easy access to City Centre and downtown Vancouver. Triple car garage. Finished with the utmost care to design and detail. Beautiful home in an excellent location. Fully improved street with sidewalks, curbs and gutters.
MLS®#R3025521 updated 3 months ago.
Houseful checked MLS® for data 3 months ago.
Home overview
Amenities / Utilities
- Heat source Hot water, natural gas, radiant
- Sewer/ septic Public sewer, sanitary sewer, storm sewer
Exterior
- Construction materials
- Foundation
- Roof
- Fencing Fenced
- # parking spaces 7
- Parking desc
Interior
- # full baths 4
- # half baths 1
- # total bathrooms 5.0
- # of above grade bedrooms
- Appliances Washer/dryer, trash compactor, dishwasher, refrigerator, stove, microwave, oven
Location
- Community Shopping nearby
- Area Bc
- View No
- Water source Public
- Zoning description Rs1/e
Lot/ Land Details
- Lot dimensions 7199.0
Overview
- Lot size (acres) 0.17
- Basement information None
- Building size 3715.0
- Mls® # R3025521
- Property sub type Single family residence
- Status Active
- Virtual tour
- Tax year 2024
Rooms Information
metric
- Walk-in closet 1.346m X 1.626m
Level: Above - Walk-in closet 1.981m X 3.454m
Level: Above - Bedroom 3.327m X 4.242m
Level: Above - Walk-in closet 1.397m X 1.499m
Level: Above - Bedroom 4.293m X 4.039m
Level: Above - Bedroom 3.454m X 2.997m
Level: Above - Primary bedroom 4.572m X 4.648m
Level: Above - Walk-in closet 1.118m X 1.499m
Level: Main - Laundry 1.88m X 2.54m
Level: Main - Foyer 2.972m X 2.642m
Level: Main - Family room 6.172m X 4.826m
Level: Main - Wok kitchen 1.702m X 3.708m
Level: Main - Kitchen 4.674m X 3.886m
Level: Main - Office 3.277m X 3.404m
Level: Main - Bedroom 3.607m X 3.632m
Level: Main - Dining room 2.845m X 6.096m
Level: Main - Living room 4.42m X 3.454m
Level: Main - Recreation room 4.267m X 4.369m
Level: Main
SOA_HOUSEKEEPING_ATTRS
- Listing type identifier Idx

Lock your rate with RBC pre-approval
Mortgage rate is for illustrative purposes only. Please check RBC.com/mortgages for the current mortgage rates
$-10,264
/ Month25 Years fixed, 20% down payment, % interest
$
$
$
%
$
%

Schedule a viewing
No obligation or purchase necessary, cancel at any time

