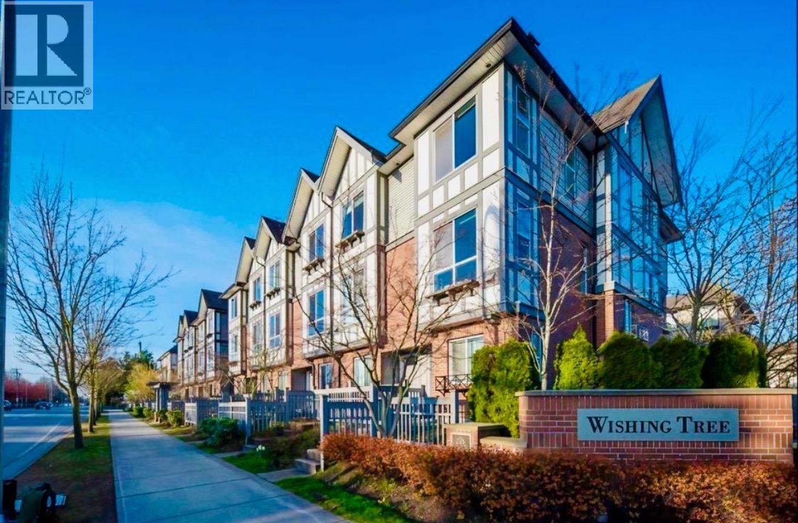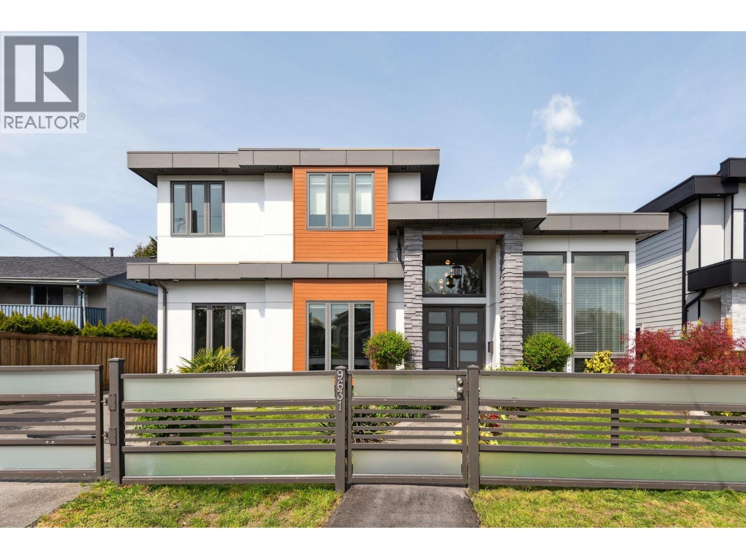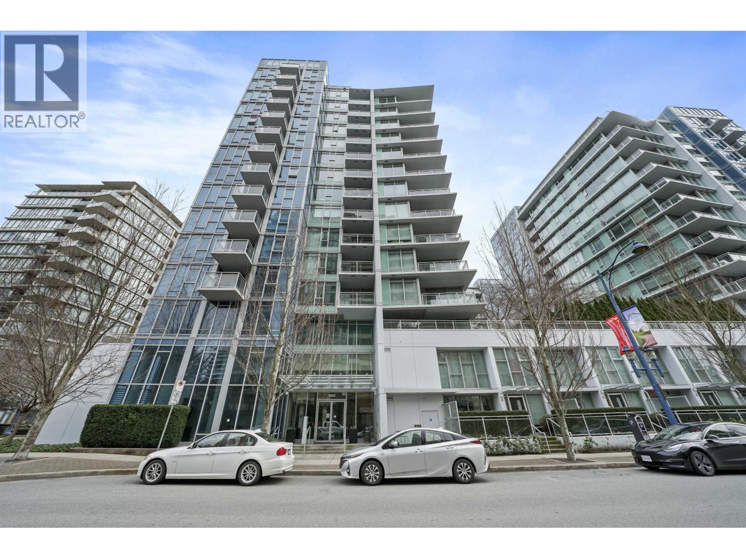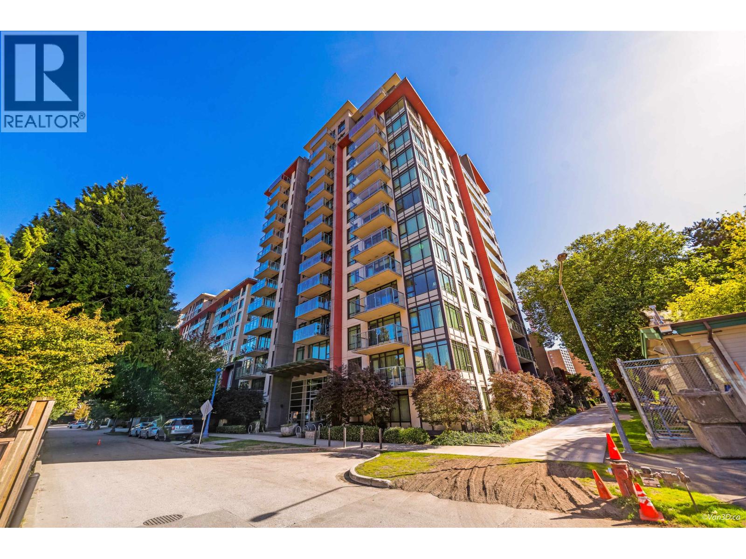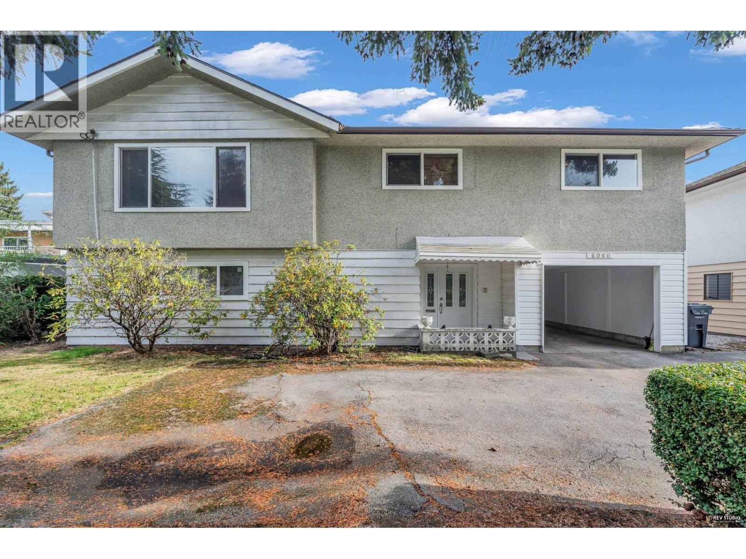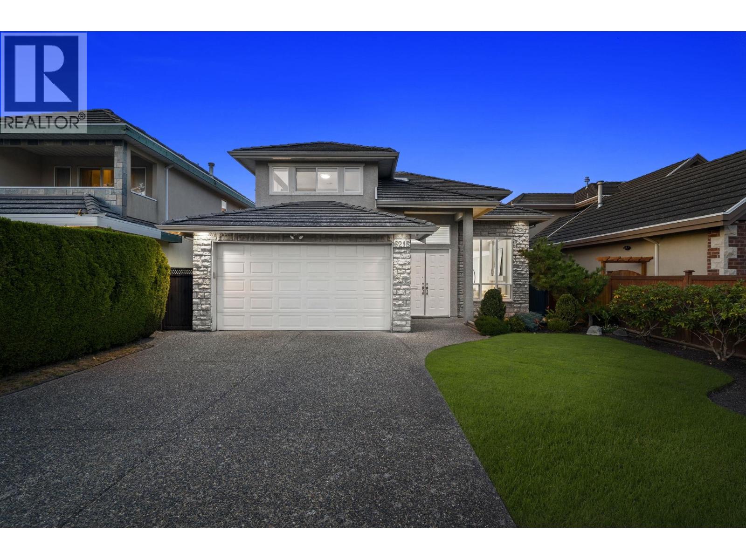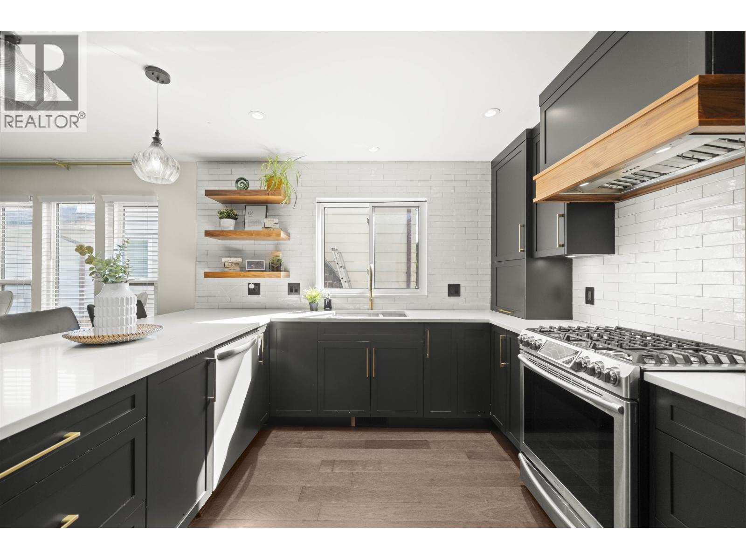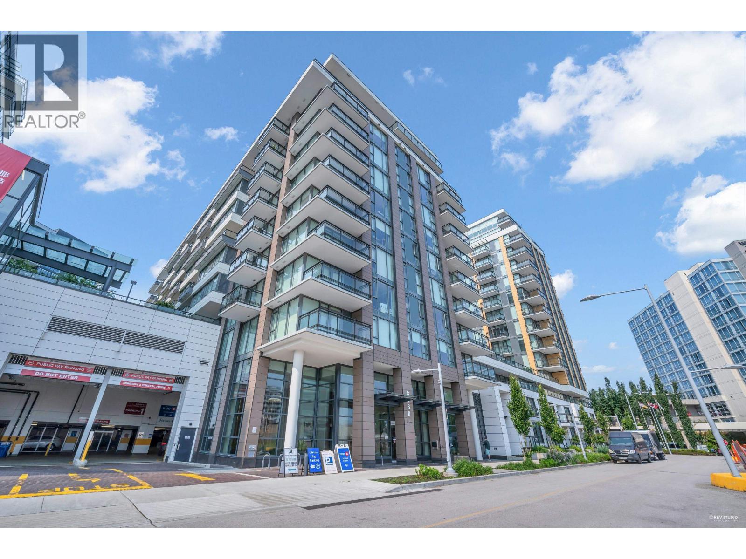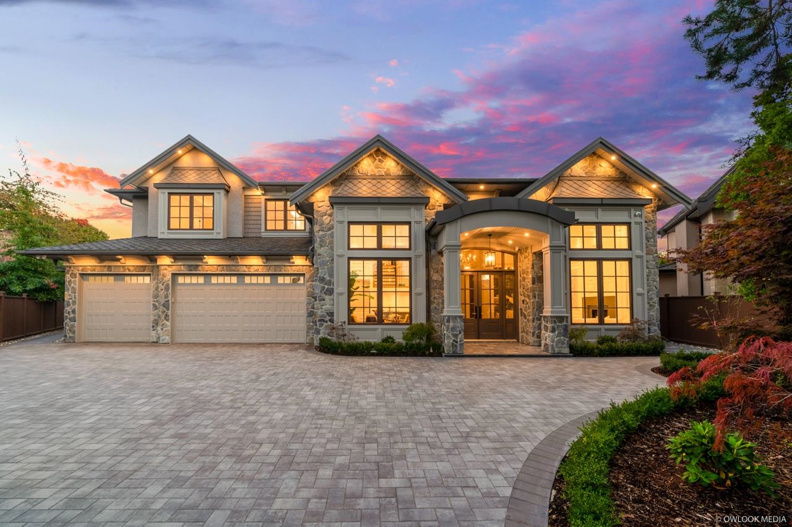
Highlights
Description
- Home value ($/Sqft)$954/Sqft
- Time on Houseful
- Property typeResidential
- Neighbourhood
- CommunityShopping Nearby
- Median school Score
- Year built2024
- Mortgage payment
Presenting "Glacier House" by Stockholm, a meticulously crafted executive home hand drawn by Rod Lynde and built with the highest quality materials and craftsmanship.One of a kind mansion sits on over 15,000 sq ft on Richmond's finest street situated in the famous Shangri-La subdivision. Unique layout of the house is impossible to replicate and optimizes Southern exposure of the property.All 3 master bedrooms, vaulted media room, both kitchens and jaw-dropping family room sit on park-like south facing backyard.Great home for multi generational families requiring master bedroom on the main floor and perfect for entertaining large parties. Top of the line finishes throughout...Euroline window/door package, Gaggeneau appliances, etc.A little piece of Shaughnessy in Richmond.Come see it today!
Home overview
- Heat source Radiant
- Sewer/ septic Public sewer, sanitary sewer, storm sewer
- Construction materials
- Foundation
- Roof
- Fencing Fenced
- # parking spaces 6
- Parking desc
- # full baths 6
- # half baths 1
- # total bathrooms 7.0
- # of above grade bedrooms
- Appliances Washer/dryer, dishwasher, refrigerator, stove, range top
- Community Shopping nearby
- Area Bc
- Water source Public
- Zoning description Rs1/e
- Lot dimensions 15194.0
- Lot size (acres) 0.35
- Basement information None
- Building size 5965.0
- Mls® # R3040261
- Property sub type Single family residence
- Status Active
- Tax year 2024
- Walk-in closet 3.429m X 3.835m
Level: Above - Primary bedroom 3.988m X 4.293m
Level: Above - Bedroom 3.759m X 4.115m
Level: Above - Primary bedroom 4.013m X 5.715m
Level: Above - Bedroom 3.607m X 4.978m
Level: Above - Kitchen 3.734m X 5.156m
Level: Main - Nook 2.87m X 6.909m
Level: Main - Primary bedroom 4.267m X 4.877m
Level: Main - Bedroom 3.658m X 4.572m
Level: Main - Laundry 1.981m X 5.74m
Level: Main - Family room 4.47m X 6.782m
Level: Main - Games room 8.712m X 4.851m
Level: Main - Wok kitchen 5.486m X 2.286m
Level: Main - Office 3.835m X 4.293m
Level: Main - Walk-in closet 2.134m X 3.124m
Level: Main - Dining room 3.912m X 5.08m
Level: Main - Living room 3.861m X 4.978m
Level: Main
- Listing type identifier Idx

$-15,168
/ Month

