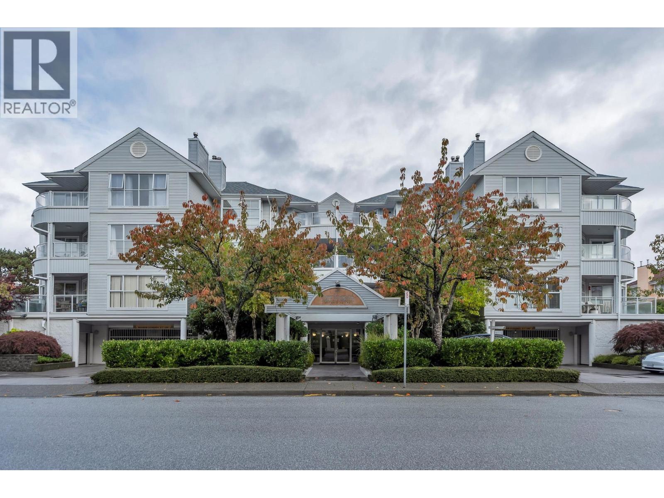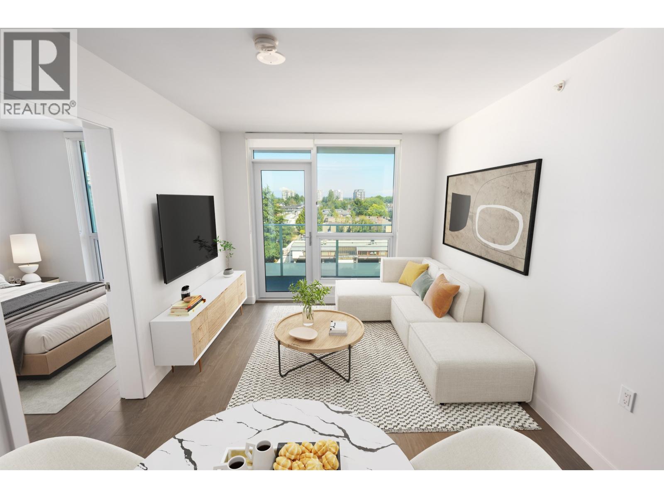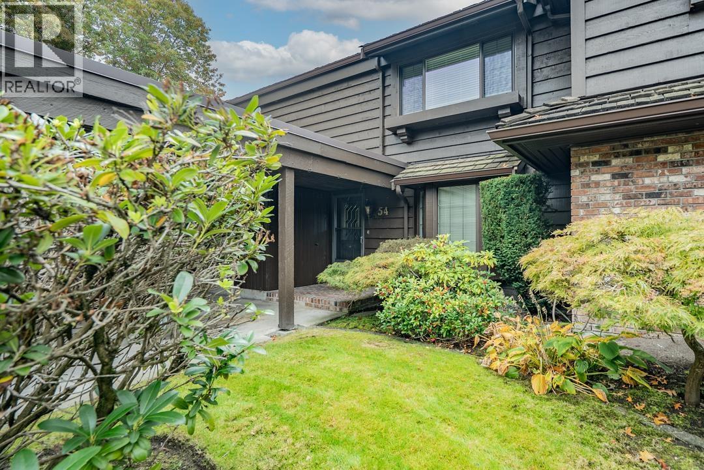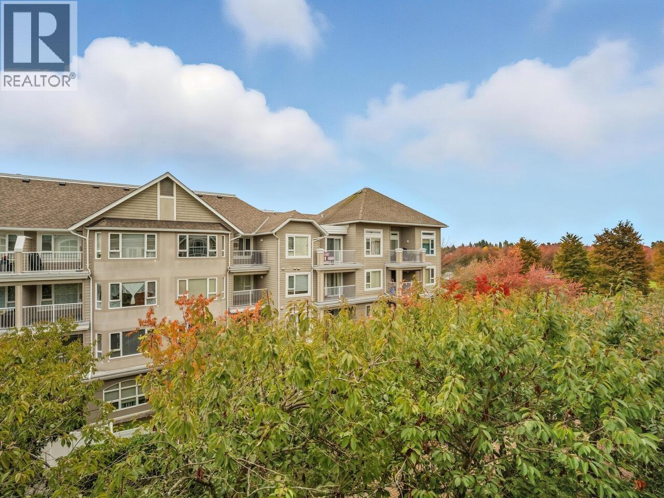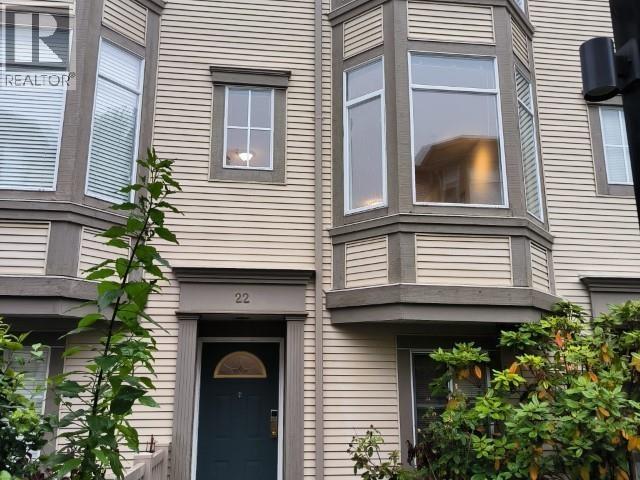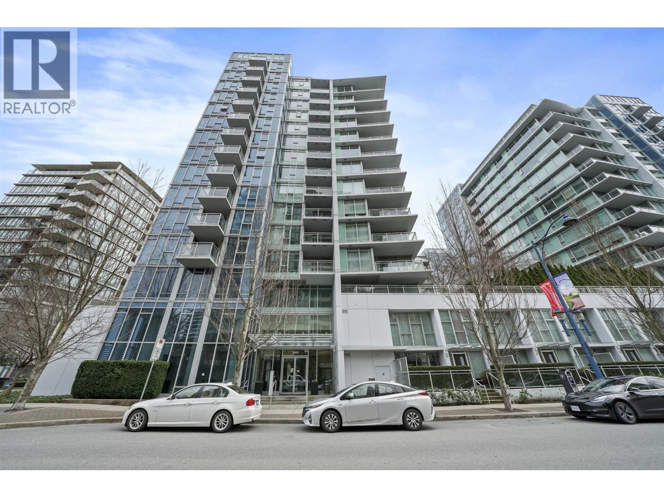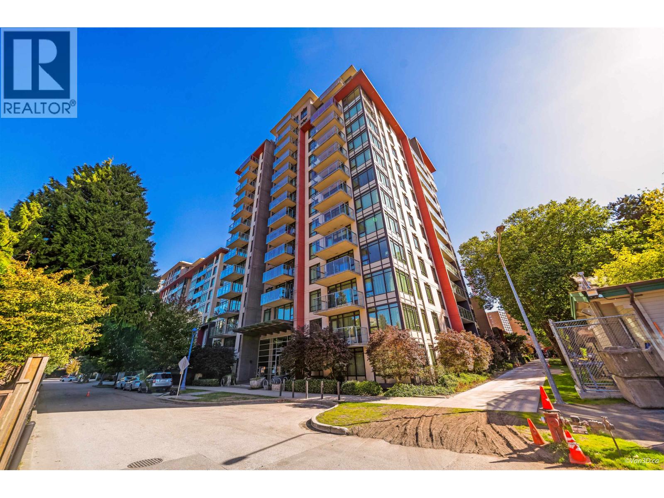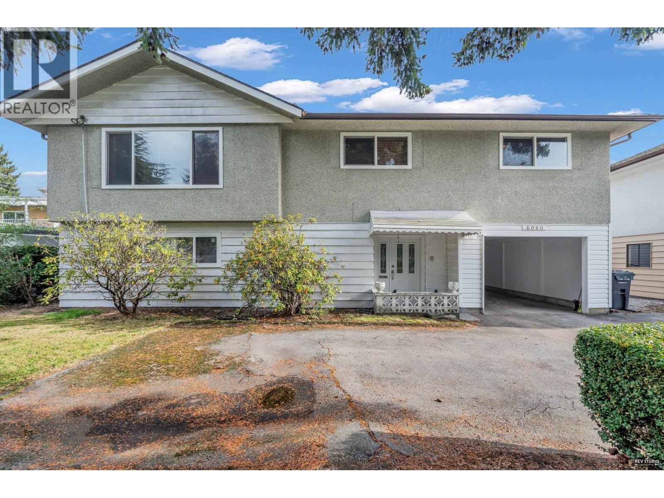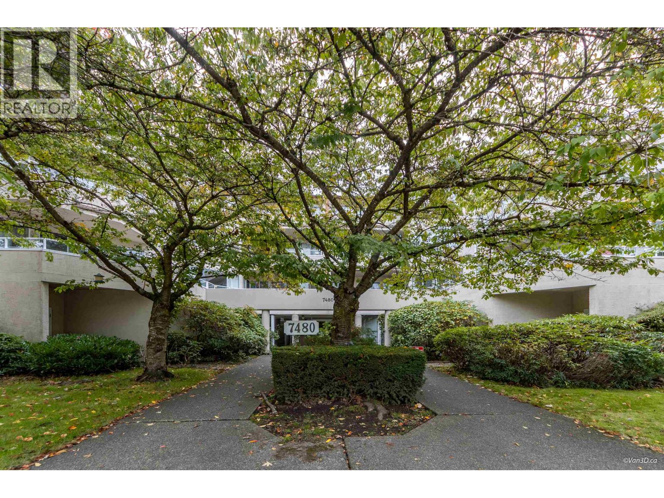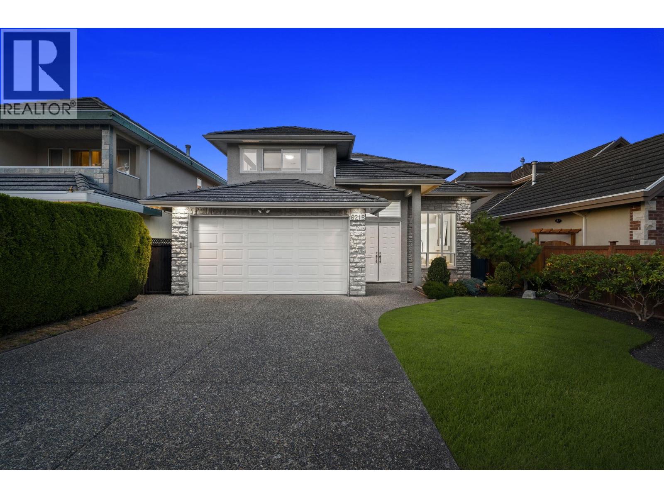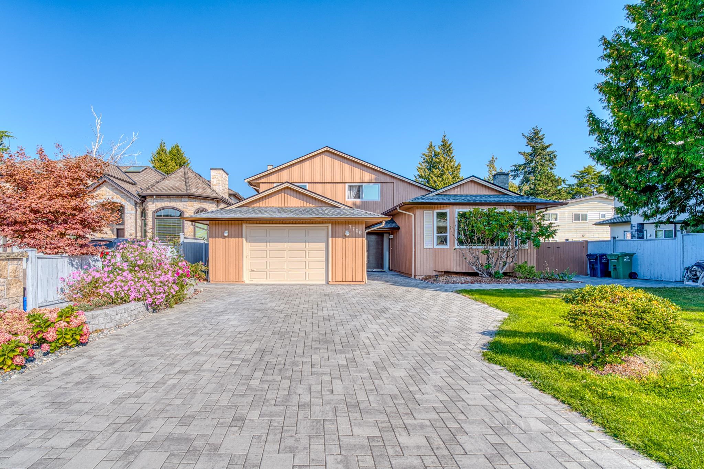
Highlights
Description
- Home value ($/Sqft)$942/Sqft
- Time on Houseful
- Property typeResidential
- Neighbourhood
- Median school Score
- Year built1976
- Mortgage payment
Move-in ready, beautifully updated home in Richmond’s Thompson/Quilchena area—5 minutes to Fraser River dyke sunsets, Terra Nova Nature Park, Quilchena Golf & Country Club, Thompson Community Centre and shopping. Sunny 7,080 sf rectangular lot with no large trees. Owner (professional carpenter) completed a modern 2024 renovation: new roof, new flooring, full interior refresh with contemporary finishes, EV charger, and high-efficiency heat-pump A/C, newer windows, plus added insulation for energy efficiency. Flexible plan with two large family rooms, generous dining/entertaining spaces, a tranquil balcony with garden outlook, and oversized primary bedroom with huge private patio. Open house: Sun, October 19th, 2-4pm.
MLS®#R3053528 updated 6 days ago.
Houseful checked MLS® for data 6 days ago.
Home overview
Amenities / Utilities
- Heat source Heat pump
- Sewer/ septic Public sewer, sanitary sewer
Exterior
- Construction materials
- Foundation
- Roof
- Fencing Fenced
- # parking spaces 3
- Parking desc
Interior
- # full baths 3
- # half baths 1
- # total bathrooms 4.0
- # of above grade bedrooms
Location
- Area Bc
- Water source Public
- Zoning description Rs1/e
Lot/ Land Details
- Lot dimensions 7080.0
Overview
- Lot size (acres) 0.16
- Basement information None
- Building size 2536.0
- Mls® # R3053528
- Property sub type Single family residence
- Status Active
- Tax year 2025
Rooms Information
metric
- Bedroom 3.607m X 4.724m
Level: Above - Primary bedroom 2.921m X 7.01m
Level: Above - Dining room 2.972m X 6.655m
Level: Main - Bedroom 3.607m X 5.563m
Level: Main - Bedroom 3.378m X 3.607m
Level: Main - Foyer 1.219m X 2.515m
Level: Main - Eating area 3.607m X 4.064m
Level: Main - Nook 2.083m X 3.607m
Level: Main - Kitchen 3.302m X 4.801m
Level: Main - Living room 4.775m X 5.842m
Level: Main - Family room 3.607m X 5.41m
Level: Main
SOA_HOUSEKEEPING_ATTRS
- Listing type identifier Idx

Lock your rate with RBC pre-approval
Mortgage rate is for illustrative purposes only. Please check RBC.com/mortgages for the current mortgage rates
$-6,368
/ Month25 Years fixed, 20% down payment, % interest
$
$
$
%
$
%

Schedule a viewing
No obligation or purchase necessary, cancel at any time

