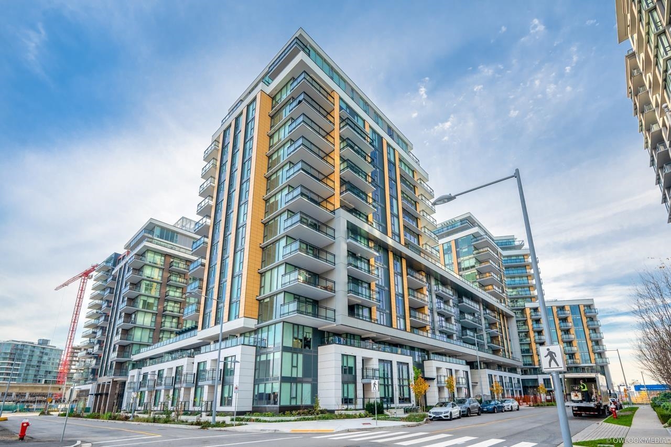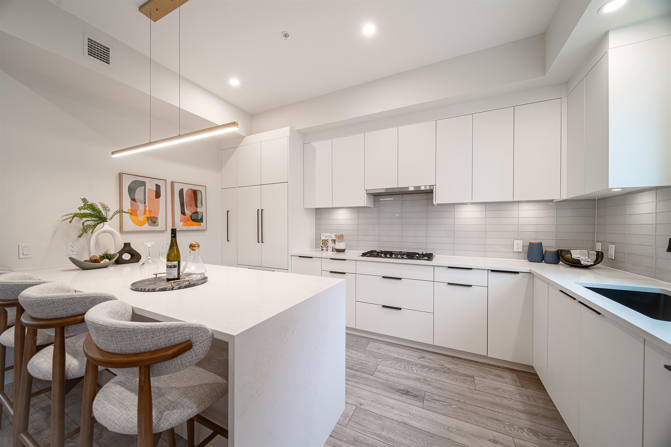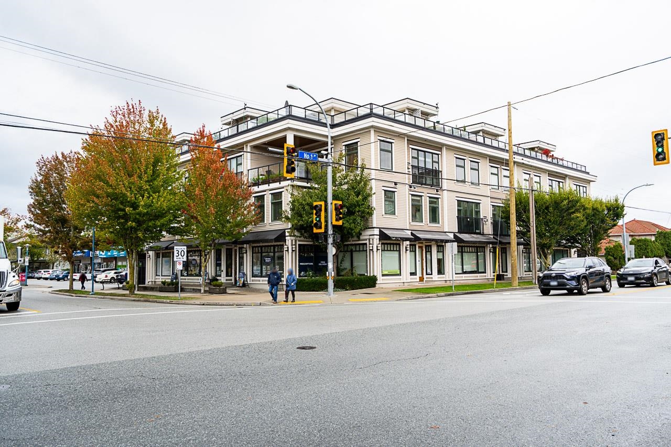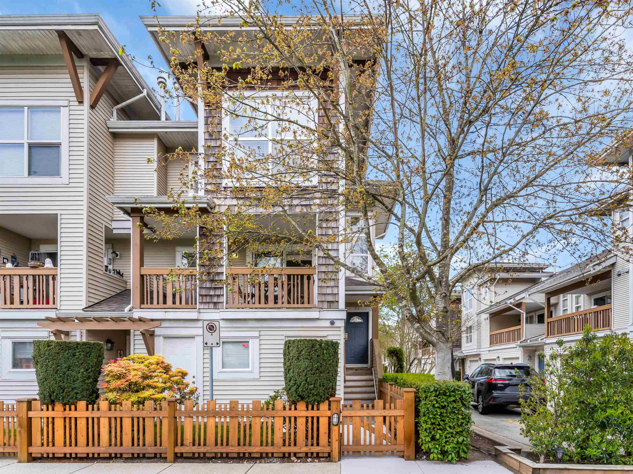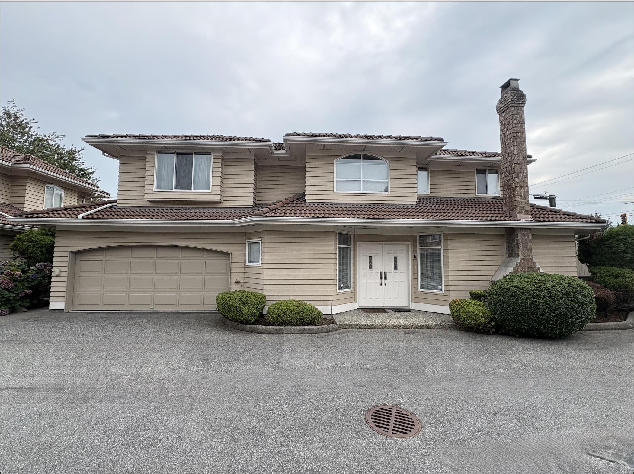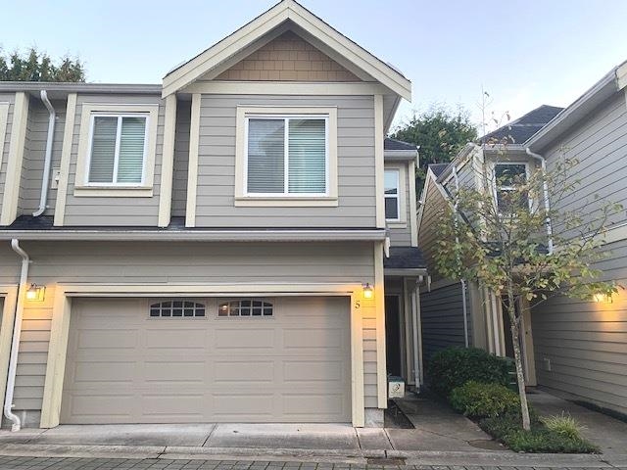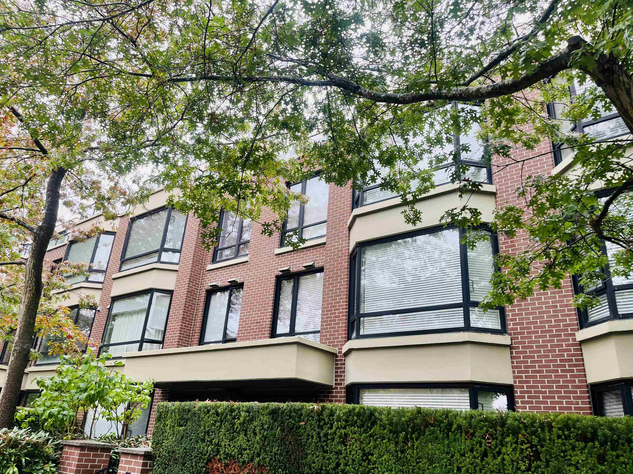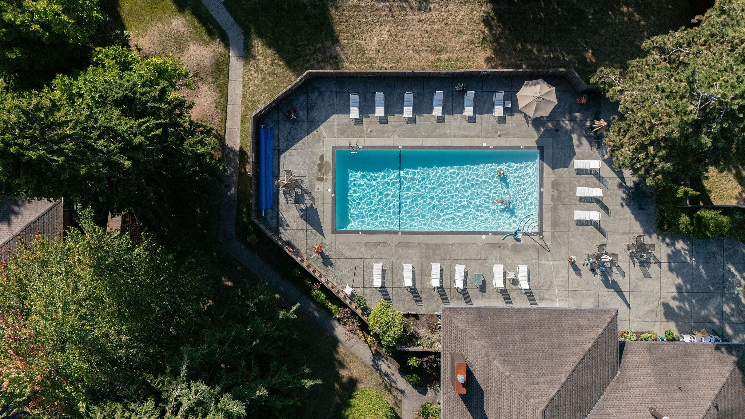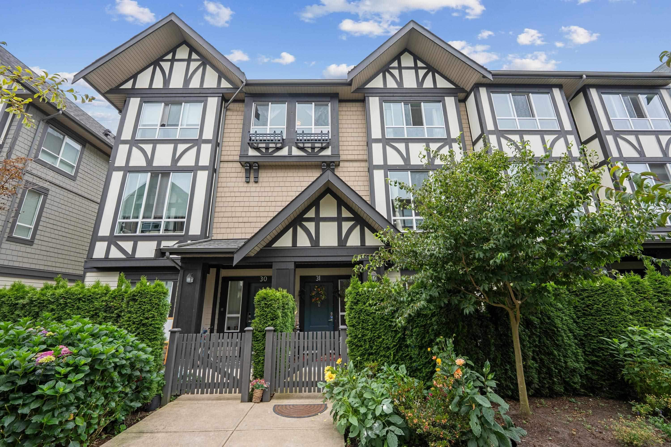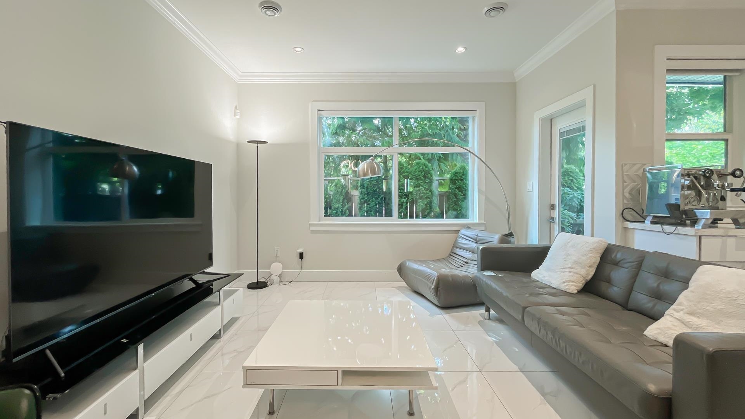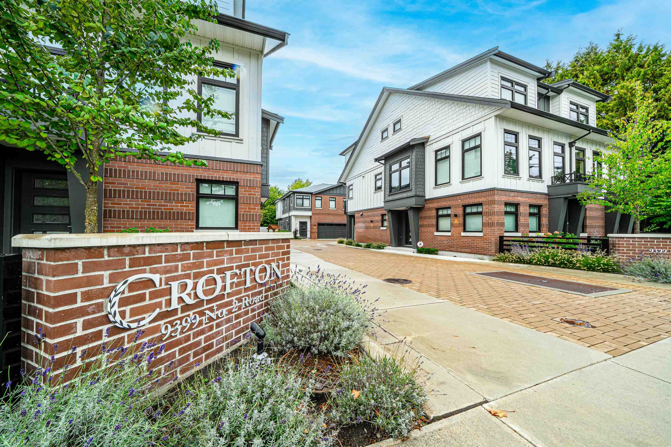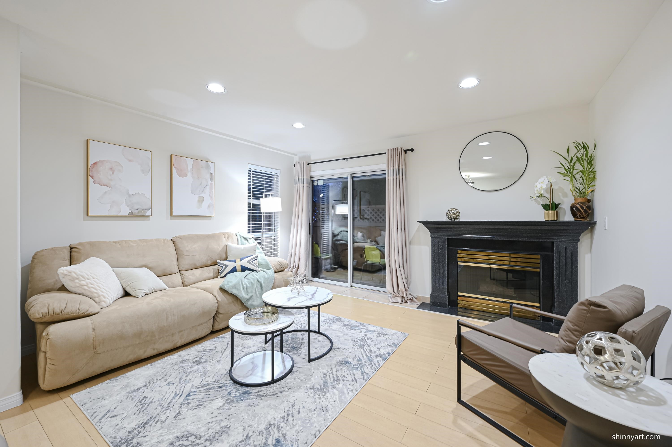
7711 Moffatt Road #1
For Sale
72 Days
$939,000 $139K
$799,999
3 beds
3 baths
1,289 Sqft
7711 Moffatt Road #1
For Sale
72 Days
$939,000 $139K
$799,999
3 beds
3 baths
1,289 Sqft
Highlights
Description
- Home value ($/Sqft)$621/Sqft
- Time on Houseful
- Property typeResidential
- Neighbourhood
- CommunityShopping Nearby
- Median school Score
- Year built1995
- Mortgage payment
Only 4 units self-managed townhouse with ultra-low strata fees. Rare two-story townhouse in the city center, featuring a bright southeast and north-facing corner unit with an oversized garden. Offers 3 bedrooms, 3 bathrooms, 2 parking spaces, and 2 balconies. The main floor includes a living room, dining room, and a semi-enclosed kitchen in the shared area. The upper floor has three well-sized bedrooms, two bathrooms, and two balconies. Equipped with redian floor heating, a rarity in townhouses. The roof was replaced just two years ago, and the interior has fresh paint. Located in an excellent school catchment: Richmond High Secondary School and Ferris Elementary School. Open house: Oct. 4, 5, 11 and 12, Saturday and Sunday, 2 - 4 PM
MLS®#R3030186 updated 4 days ago.
Houseful checked MLS® for data 4 days ago.
Home overview
Amenities / Utilities
- Heat source Hot water, radiant
- Sewer/ septic Public sewer, sanitary sewer
Exterior
- Construction materials
- Foundation
- Roof
- Fencing Fenced
- # parking spaces 2
- Parking desc
Interior
- # full baths 1
- # half baths 2
- # total bathrooms 3.0
- # of above grade bedrooms
- Appliances Washer/dryer, dishwasher, refrigerator, stove
Location
- Community Shopping nearby
- Area Bc
- View No
- Water source Public
- Zoning description Zt2
Overview
- Basement information None
- Building size 1289.0
- Mls® # R3030186
- Property sub type Townhouse
- Status Active
- Tax year 2024
Rooms Information
metric
- Bedroom 2.642m X 2.845m
Level: Above - Primary bedroom 3.378m X 4.166m
Level: Above - Bedroom 2.667m X 3.251m
Level: Above - Living room 3.556m X 4.547m
Level: Main - Kitchen 2.667m X 3.378m
Level: Main - Dining room 2.489m X 3.556m
Level: Main
SOA_HOUSEKEEPING_ATTRS
- Listing type identifier Idx

Lock your rate with RBC pre-approval
Mortgage rate is for illustrative purposes only. Please check RBC.com/mortgages for the current mortgage rates
$-2,133
/ Month25 Years fixed, 20% down payment, % interest
$
$
$
%
$
%

Schedule a viewing
No obligation or purchase necessary, cancel at any time

