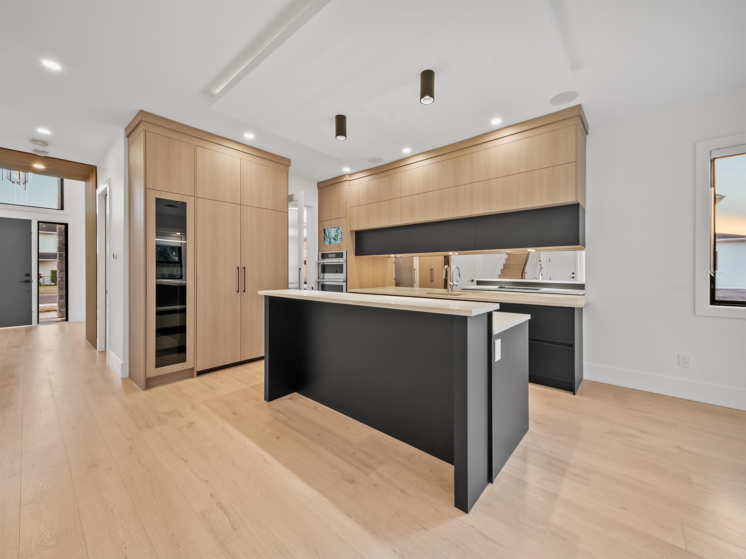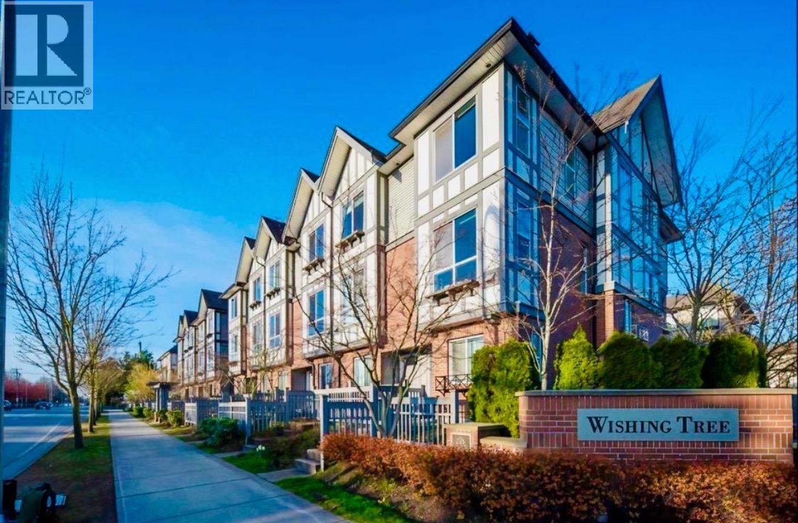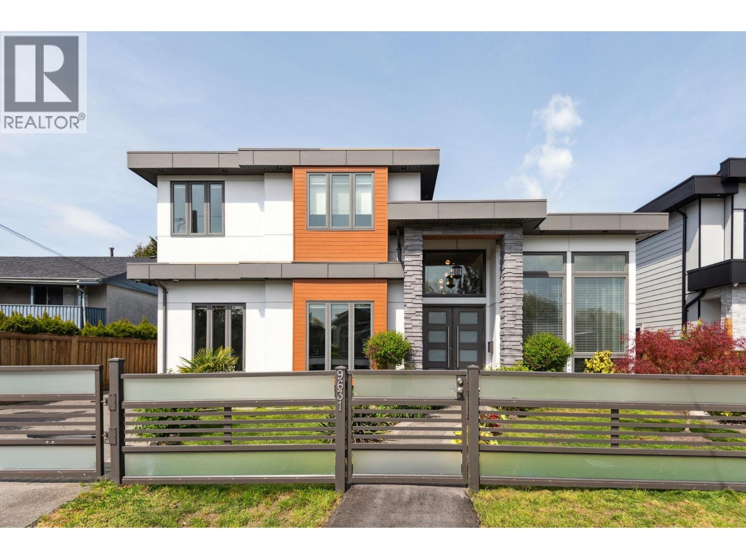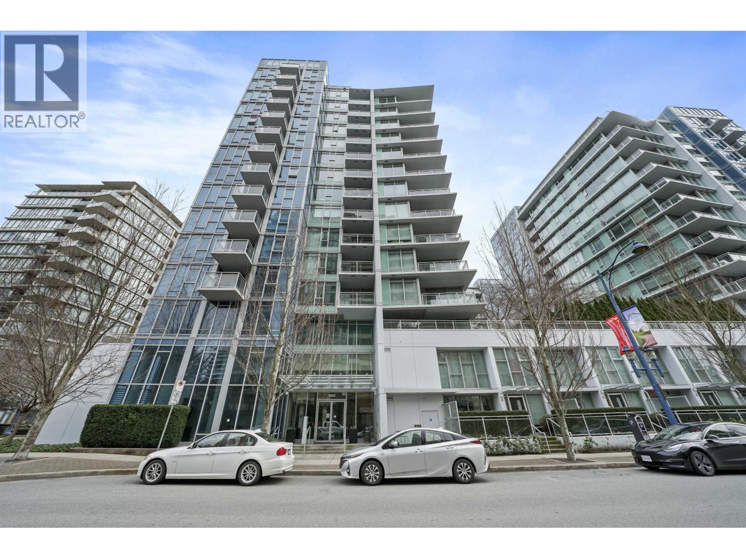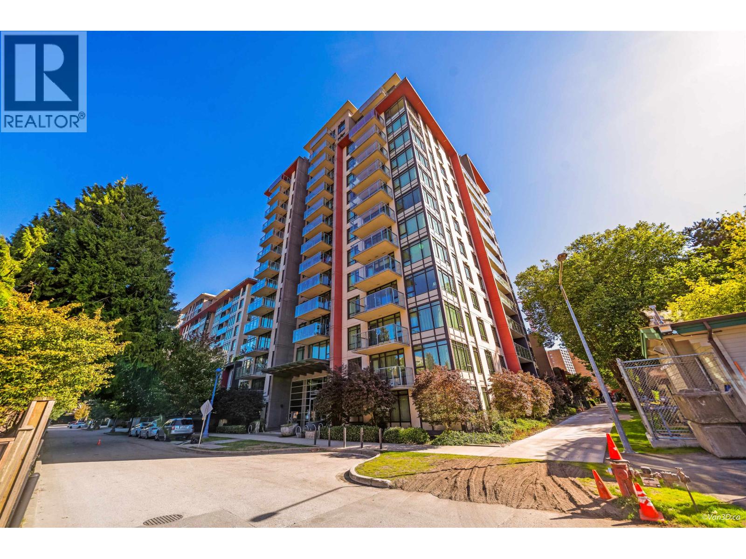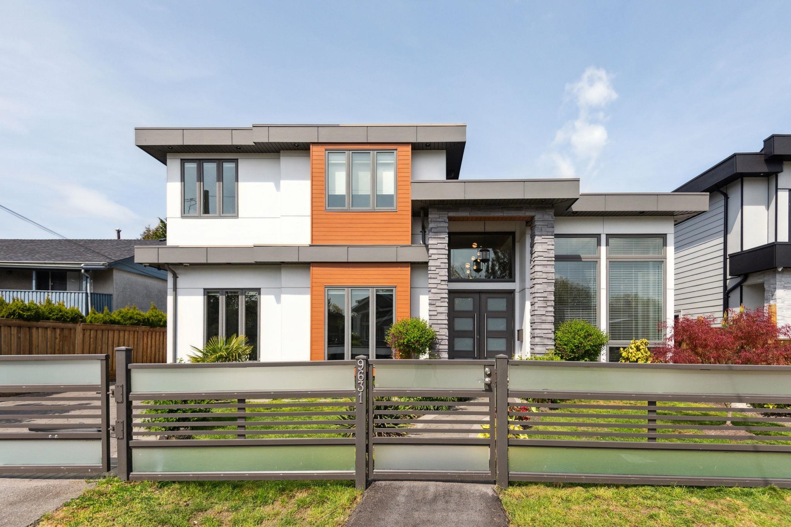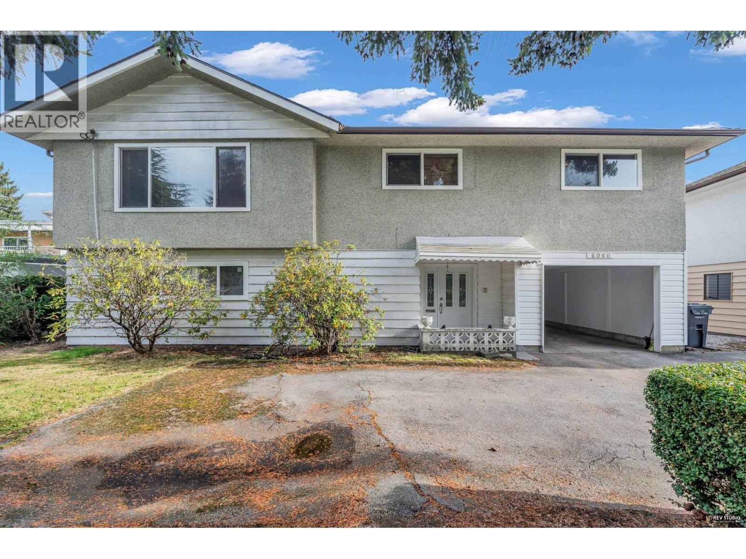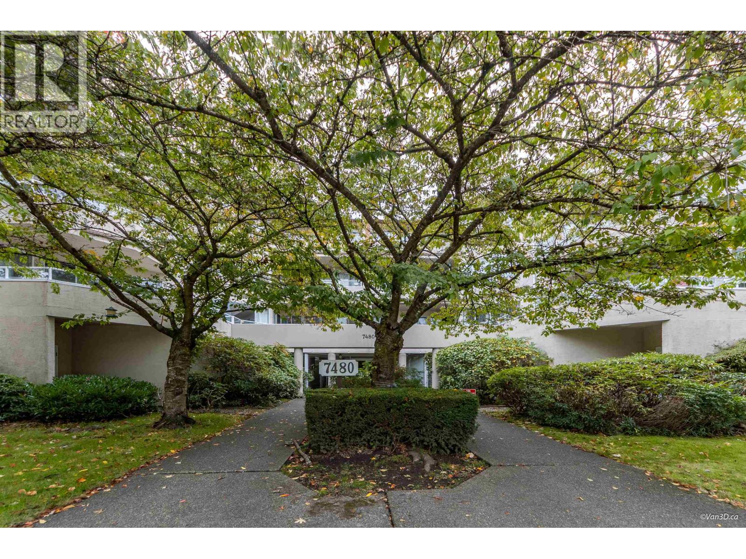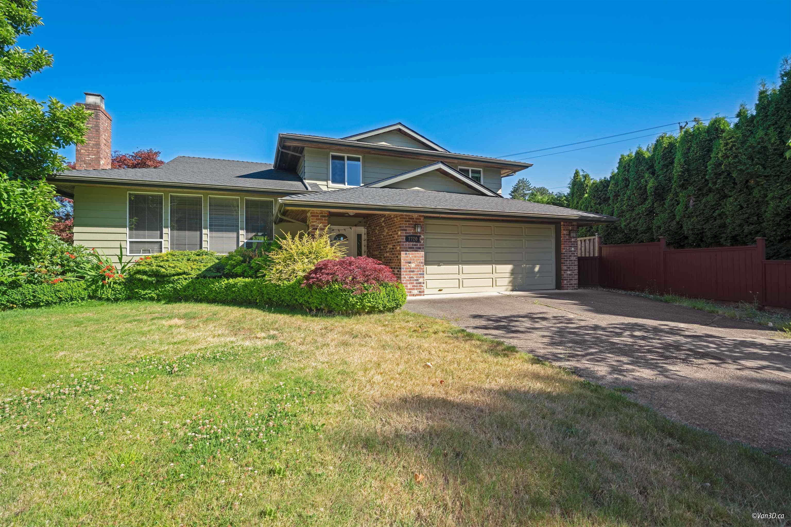
7720 Waterton Drive
7720 Waterton Drive
Highlights
Description
- Home value ($/Sqft)$677/Sqft
- Time on Houseful
- Property typeResidential
- Neighbourhood
- CommunityShopping Nearby
- Median school Score
- Year built1975
- Mortgage payment
One of Richmond’s most prestigious neighborhoods! Located in the highly sought-after “Shangri-La” pocket of Broadmoor, this beautifully maintained 4-bedroom, 3-bathroom home sits on a generous 8,234 sq ft south-facing cul-de-sac lot, drenched in natural sunlight throughout the day.This home has seen significant updates over the years, including: New Roof (2017) High-efficiency Furnace (2017) Hot Water Tank (2016) Windows (2017) Modern Gas Fireplace (2017) Enjoy a warm & comfortable living experience in a home that’s been thoughtfully cared for. Just steps away from shopping centers, banks, grocery stores, and popular restaurants. Close to Maple Lane Elementary & London Steveston Secondary -- two of the area’s top-ranked schools.Open House:Open House :2 to 4 pm, Sun Sep 21st.MUST SEE!
Home overview
- Heat source Forced air, natural gas, wood
- Sewer/ septic Public sewer
- Construction materials
- Foundation
- Roof
- # parking spaces 4
- Parking desc
- # full baths 2
- # half baths 1
- # total bathrooms 3.0
- # of above grade bedrooms
- Appliances Washer/dryer, refrigerator, stove
- Community Shopping nearby
- Area Bc
- Water source Public
- Zoning description Rs1/e
- Lot dimensions 8234.0
- Lot size (acres) 0.19
- Basement information None
- Building size 2643.0
- Mls® # R3026696
- Property sub type Single family residence
- Status Active
- Tax year 2024
- Bedroom 2.997m X 3.962m
Level: Above - Bedroom 4.14m X 3.962m
Level: Above - Bedroom 2.896m X 3.048m
Level: Above - Primary bedroom 4.877m X 3.658m
Level: Above - Laundry 2.54m X 2.184m
Level: Main - Family room 7.925m X 5.08m
Level: Main - Dining room 3.099m X 5.994m
Level: Main - Kitchen 3.429m X 5.994m
Level: Main - Living room 4.572m X 5.994m
Level: Main
- Listing type identifier Idx

$-4,768
/ Month

