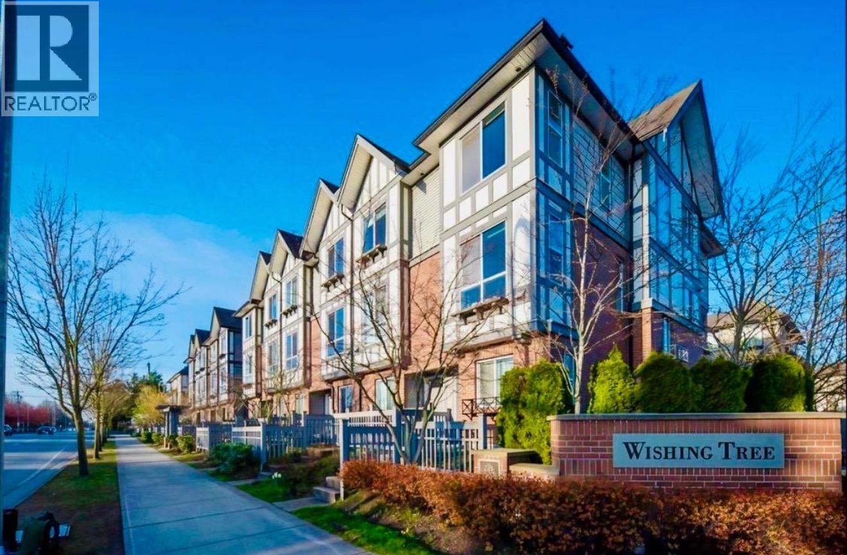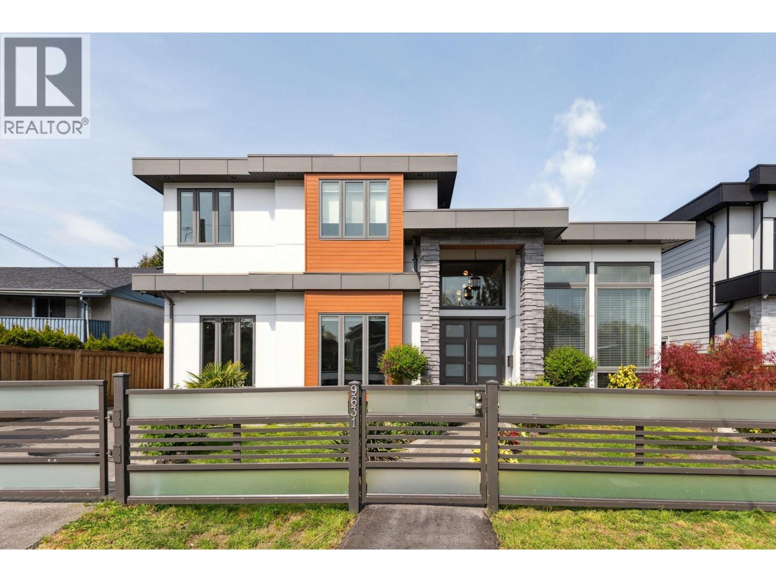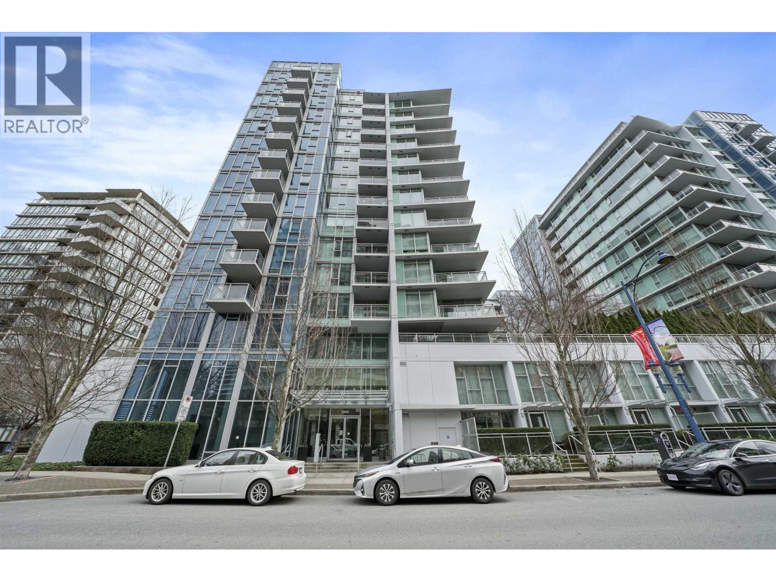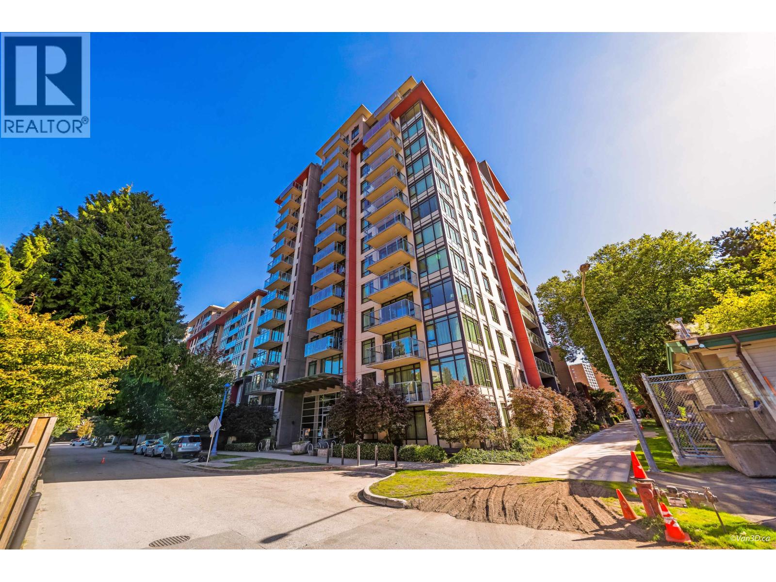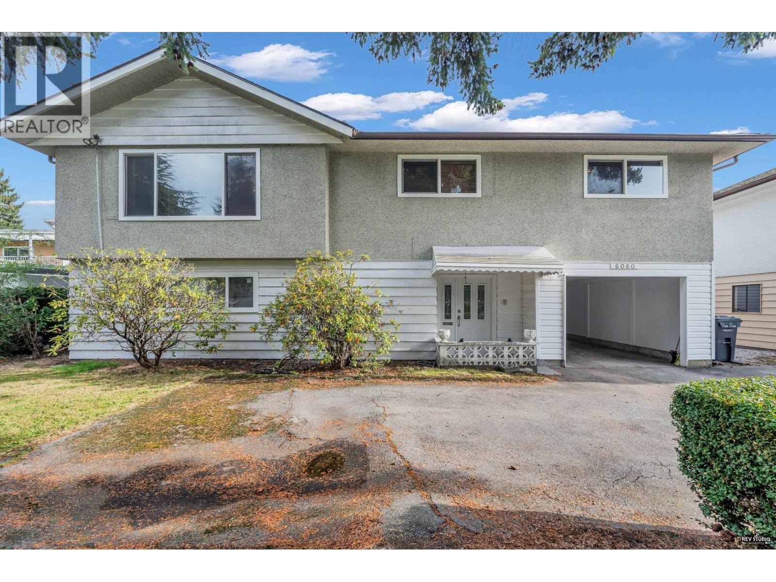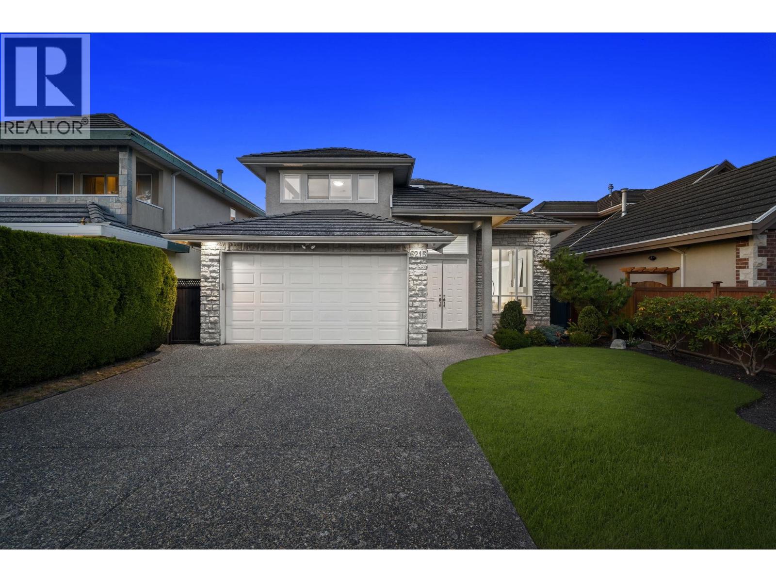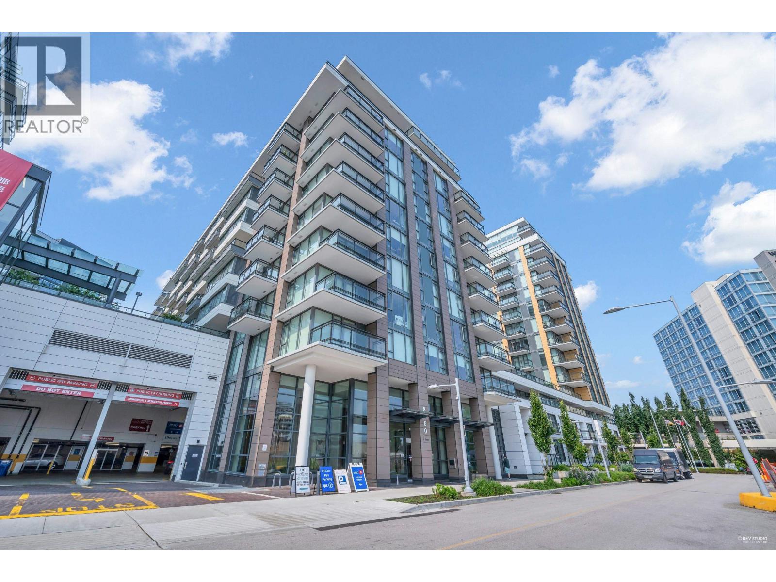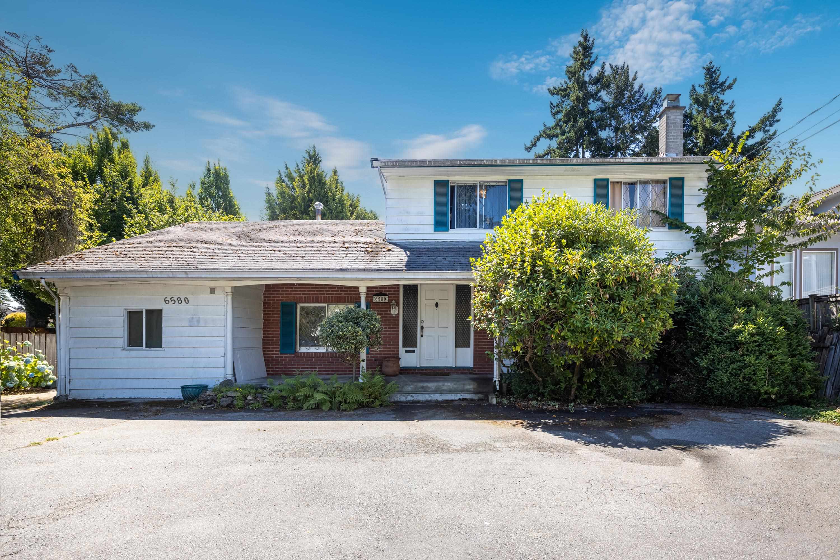Select your Favourite features
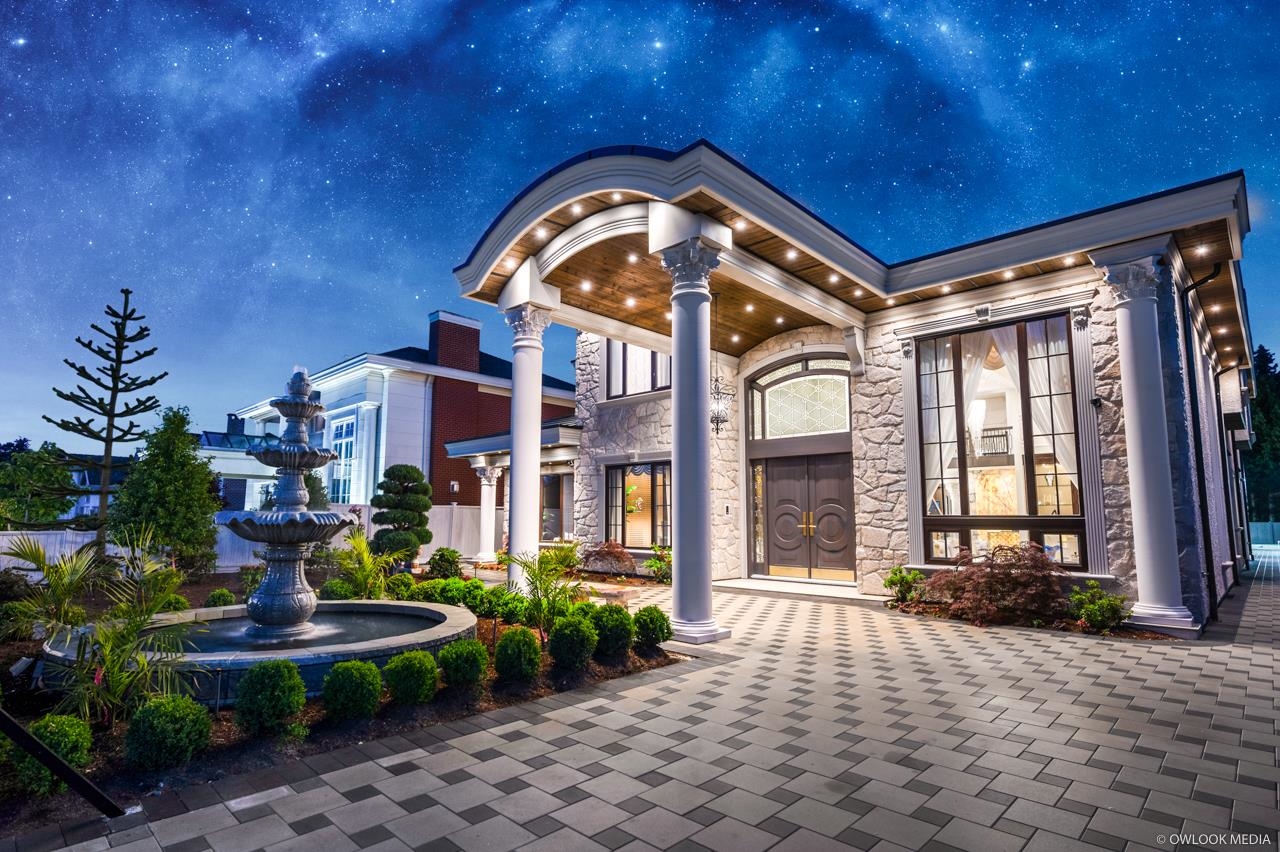
Highlights
Description
- Home value ($/Sqft)$1,662/Sqft
- Time on Houseful
- Property typeResidential
- Neighbourhood
- Median school Score
- Year built2023
- Mortgage payment
An exquisite luxury residence crafted by renowned builder Villa Development in Broadmoor heart of Richmond.This exceptional home showcases unrivaled artistry and meticulous attention to detail.Situated with 5944sqft house on 15840sqft land well known beautiful Lucas road.Centre of Richmond (New Richmond Luxury Heart)Spacious living spaces with 6en-suited bedrooms and 7 bathrooms.Every element has been carefully curated,from the inviting swimming pool to the gourmet kitchen adorned with top-of-the-line Gaggenau appliances,La Cornue Stove.Real Marbel,Italy wallpaper and Tiles,Amazing theater room,Schonbek lights,Nice Cabinetry,3-car Garage,A/C,smart security system,2-5-10 warranty.Experience the perfect fusion of luxury,elegance,and serenity in this exceptional residence.
MLS®#R2977304 updated 1 month ago.
Houseful checked MLS® for data 1 month ago.
Home overview
Amenities / Utilities
- Heat source Radiant
- Sewer/ septic Public sewer, sanitary sewer, storm sewer
Exterior
- Construction materials
- Foundation
- Roof
- Fencing Fenced
- # parking spaces 6
- Parking desc
Interior
- # full baths 6
- # half baths 1
- # total bathrooms 7.0
- # of above grade bedrooms
- Appliances Washer/dryer, dishwasher, refrigerator, stove, oven, range top
Location
- Area Bc
- Water source Public
- Zoning description Rs1/e
Lot/ Land Details
- Lot dimensions 15840.0
Overview
- Lot size (acres) 0.36
- Basement information None
- Building size 5944.0
- Mls® # R2977304
- Property sub type Single family residence
- Status Active
- Tax year 2024
Rooms Information
metric
- Walk-in closet 2.819m X 3.099m
Level: Above - Bedroom 3.302m X 4.318m
Level: Above - Bedroom 4.42m X 3.353m
Level: Above - Primary bedroom 3.861m X 3.81m
Level: Above - Primary bedroom 3.658m X 5.334m
Level: Above - Dining room 4.724m X 3.962m
Level: Main - Family room 6.248m X 4.267m
Level: Main - Den 3.81m X 3.81m
Level: Main - Bedroom 3.658m X 3.658m
Level: Main - Wok kitchen 2.108m X 4.216m
Level: Main - Bedroom 4.47m X 3.658m
Level: Main - Living room 4.877m X 3.962m
Level: Main - Media room 3.658m X 7.925m
Level: Main - Kitchen 5.486m X 5.334m
Level: Main - Nook 3.353m X 5.334m
Level: Main
SOA_HOUSEKEEPING_ATTRS
- Listing type identifier Idx

Lock your rate with RBC pre-approval
Mortgage rate is for illustrative purposes only. Please check RBC.com/mortgages for the current mortgage rates
$-26,347
/ Month25 Years fixed, 20% down payment, % interest
$
$
$
%
$
%

Schedule a viewing
No obligation or purchase necessary, cancel at any time

