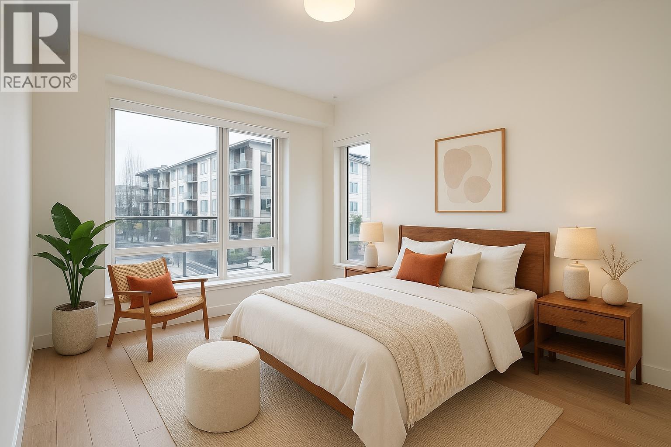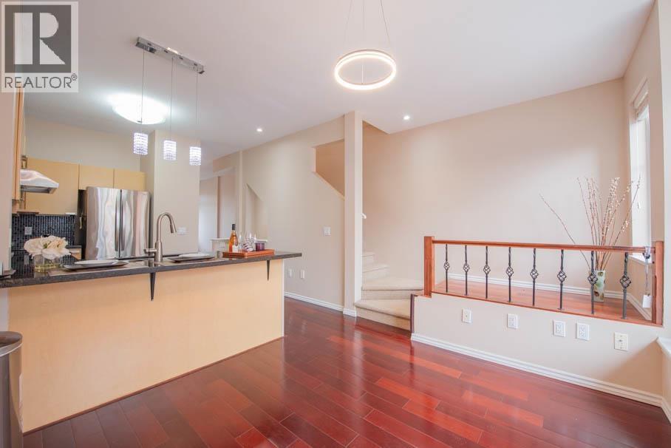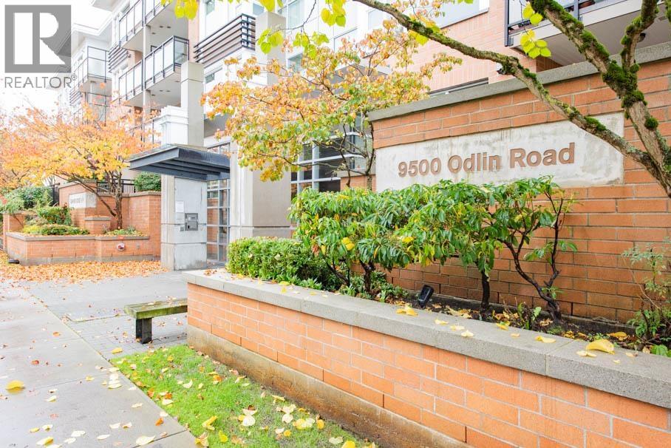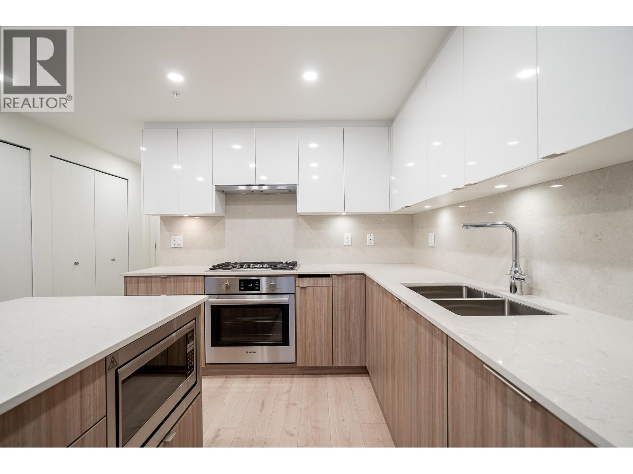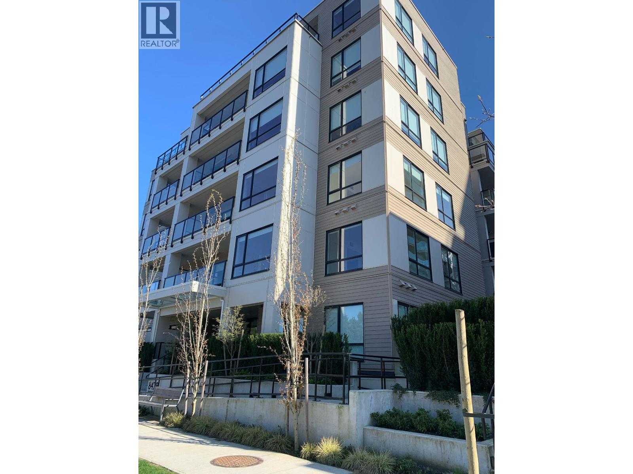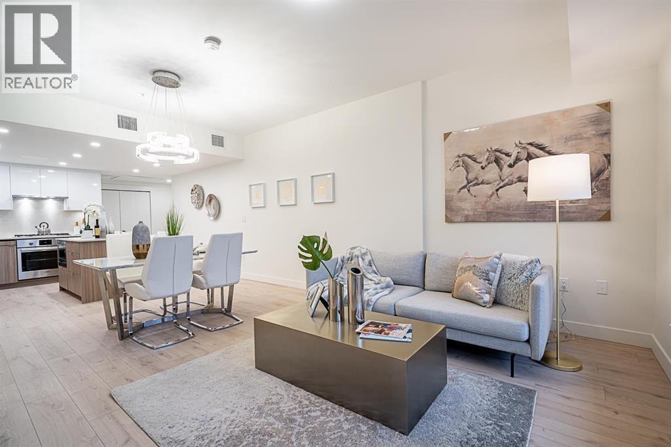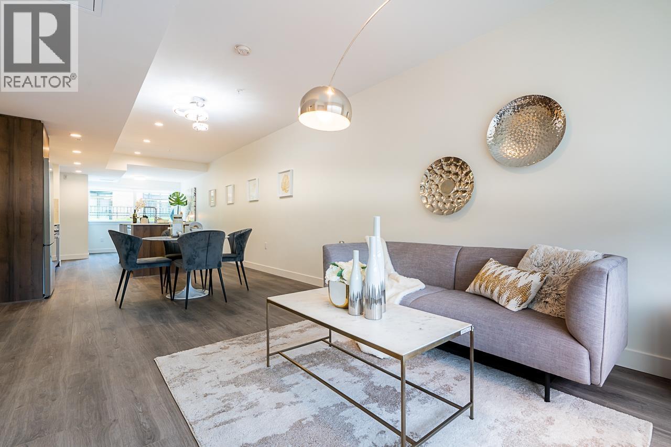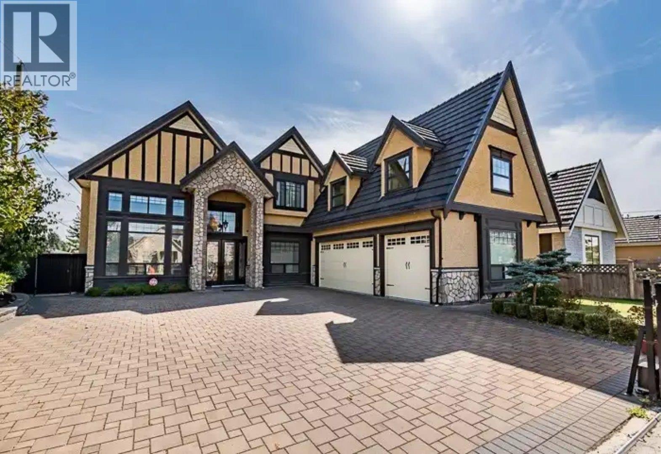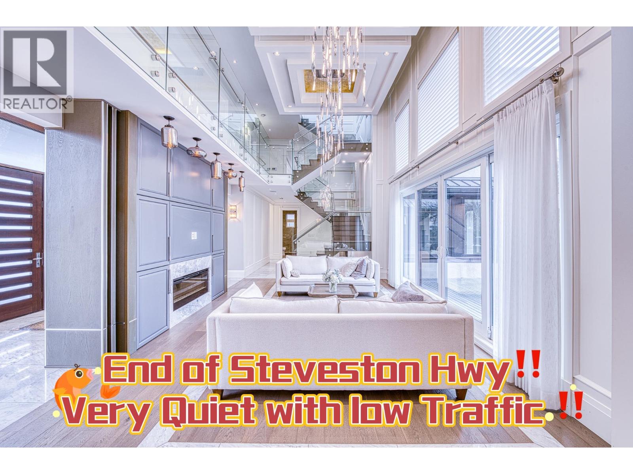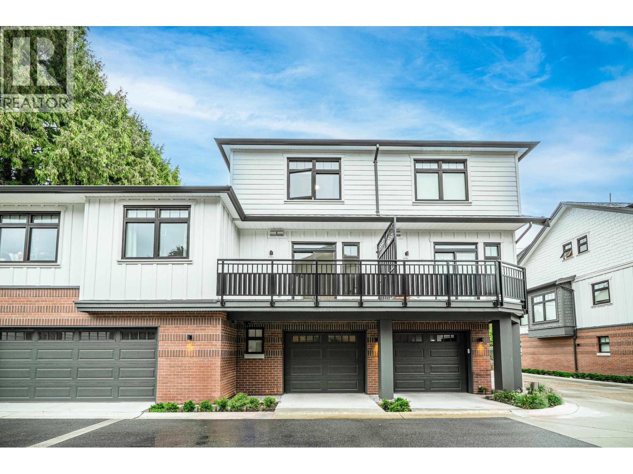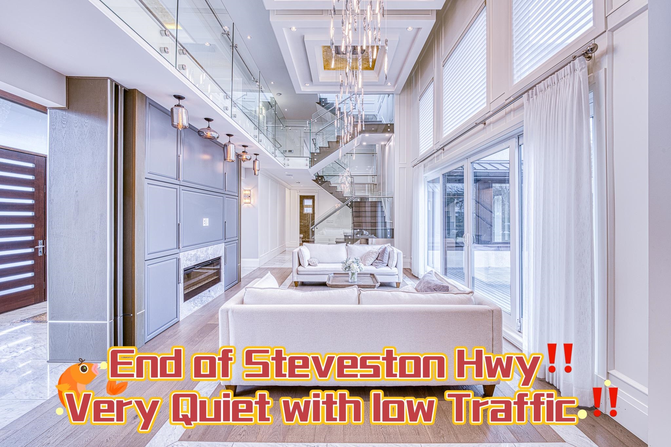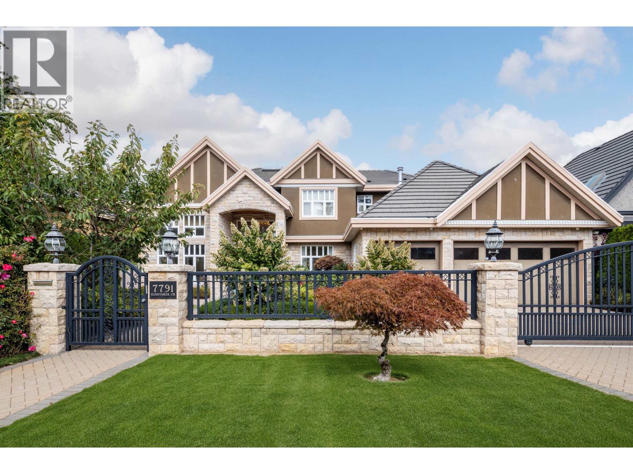
7791 Sunnymede Cres
7791 Sunnymede Cres
Highlights
Description
- Home value ($/Sqft)$996/Sqft
- Time on Houseful47 days
- Property typeSingle family
- Style2 level
- Neighbourhood
- Median school Score
- Year built2008
- Garage spaces3
- Mortgage payment
Deluxe, one-owner home located in the most prestigious Sunnymede Neighborhood in Broadmoor Area. This Stunning custom-build residence built by a renowned luxury home builder-Villa Development offers unparalleled craftsmanship and design. Situated on a 8,407 SF rectangle lot with expansive 3,800 luxurious living space. This Tudor style home features exquisite details inside and out, comfortable 5 en-suited bedrooms (4 up &1 on main) and 6 bathrooms, grand marble and fine hardwood flooring throughout, oversized gourmet kitchen and functional wok kitchen with High-end appliances, soaring high ceiling, the gated driveway leads to extra-large 3-car garage, beautiful professionally landscaped garden/yard and much more. Ferris Elementary, Richmond Secondary. A rare Masterpiece on market. Open House: 2:00-4:00 PM on Sat, Nov 01. (id:63267)
Home overview
- Cooling Air conditioned
- Heat type Radiant heat
- # garage spaces 3
- # parking spaces 6
- Has garage (y/n) Yes
- # full baths 6
- # total bathrooms 6.0
- # of above grade bedrooms 6
- Has fireplace (y/n) Yes
- Directions 1999443
- Lot desc Underground sprinkler
- Lot dimensions 8407
- Lot size (acres) 0.19753289
- Building size 3802
- Listing # R3048391
- Property sub type Single family residence
- Status Active
- Listing source url Https://www.realtor.ca/real-estate/28870012/7791-sunnymede-crescent-richmond
- Listing type identifier Idx

$-10,101
/ Month

