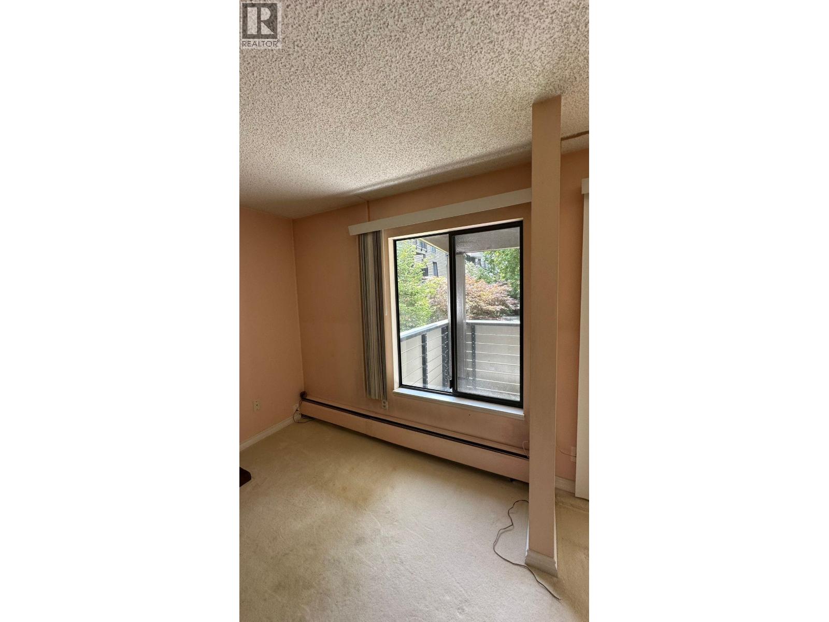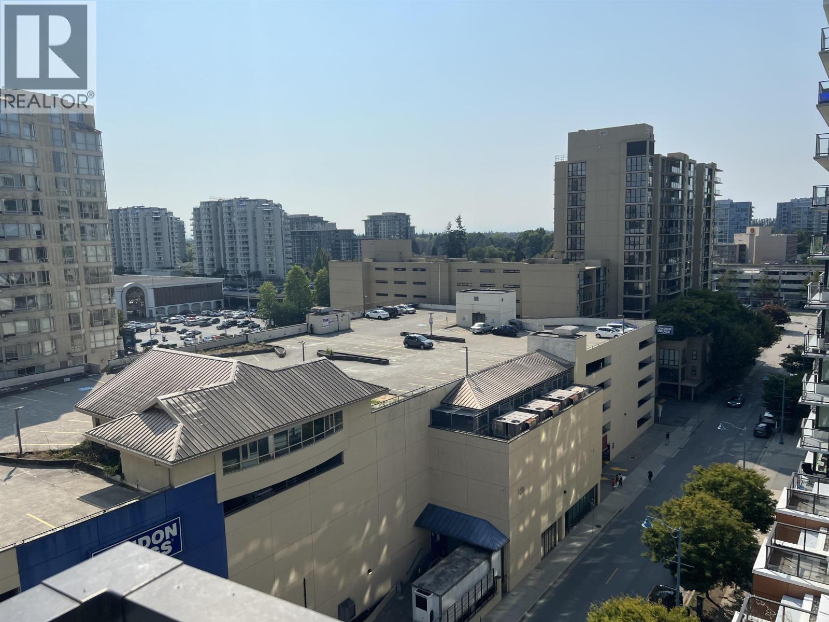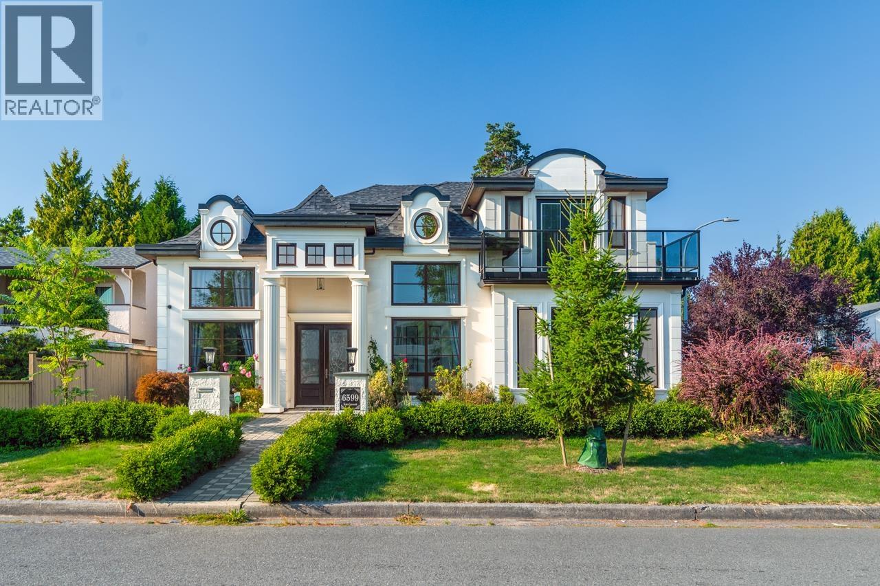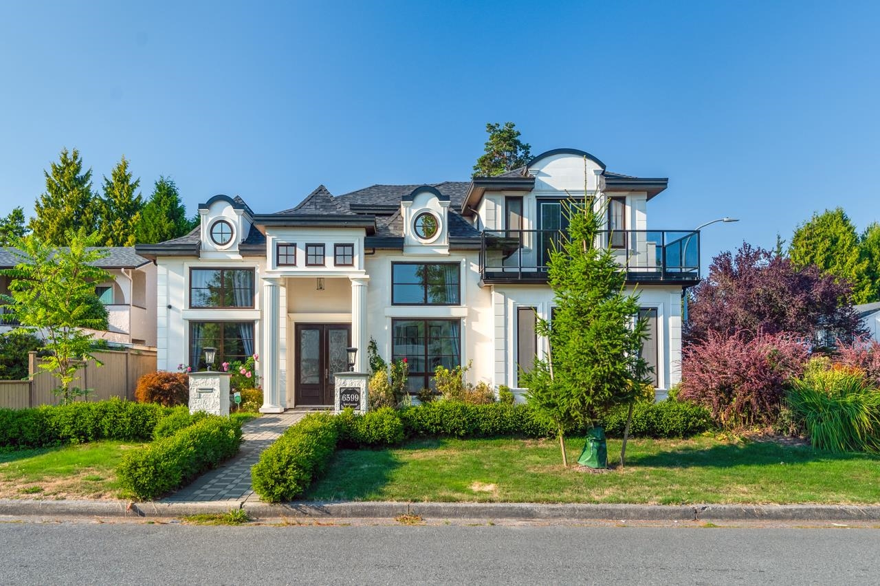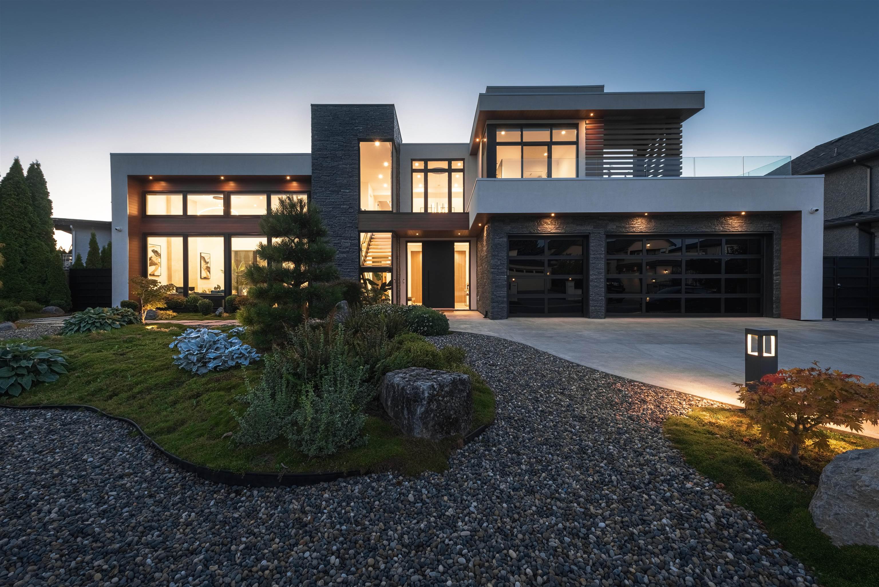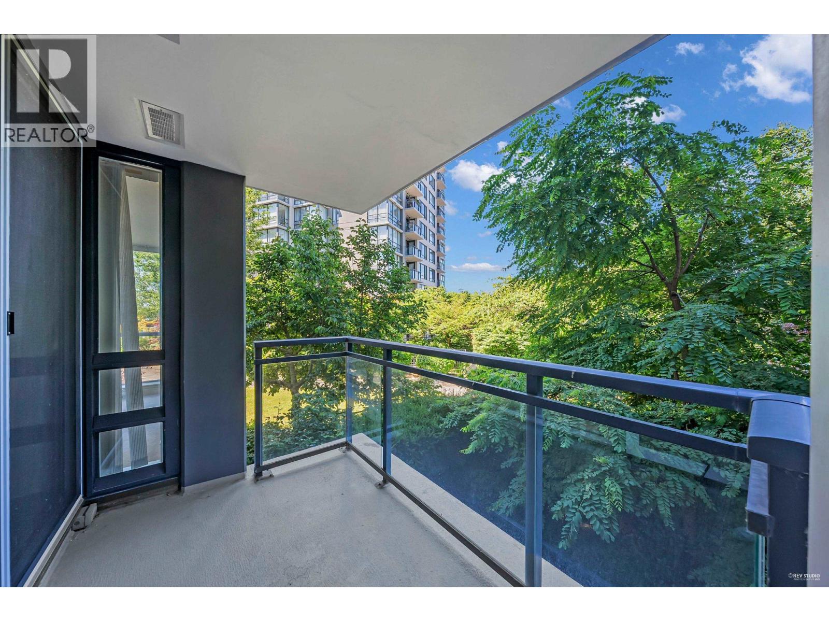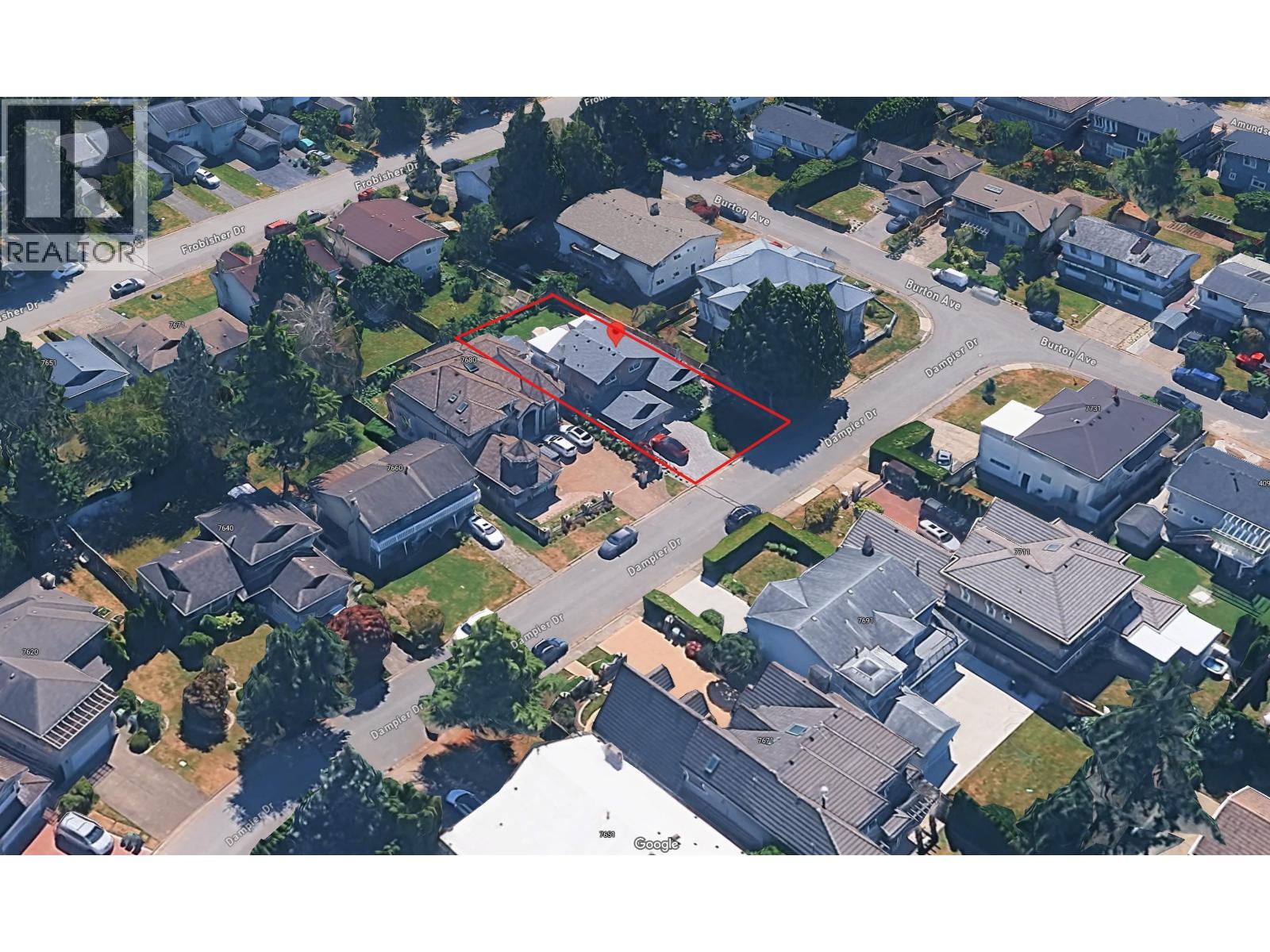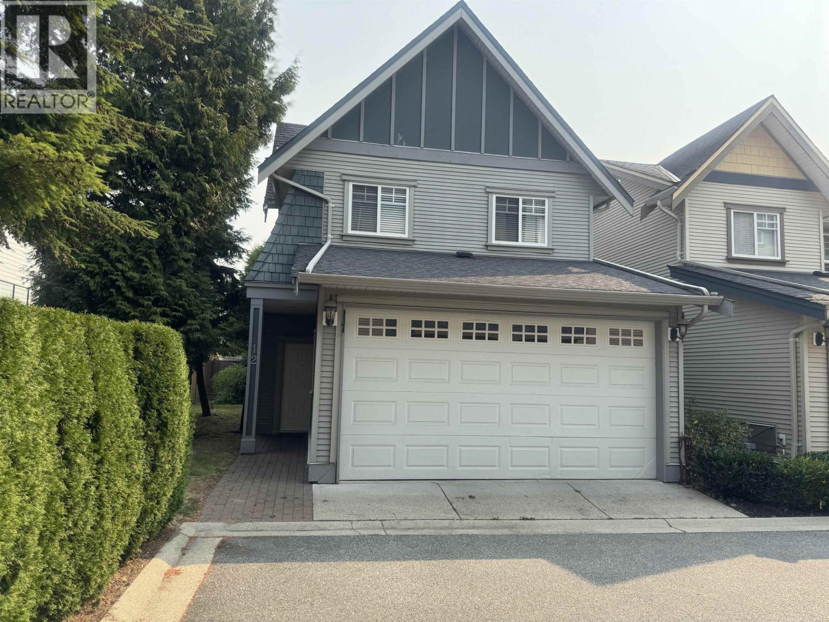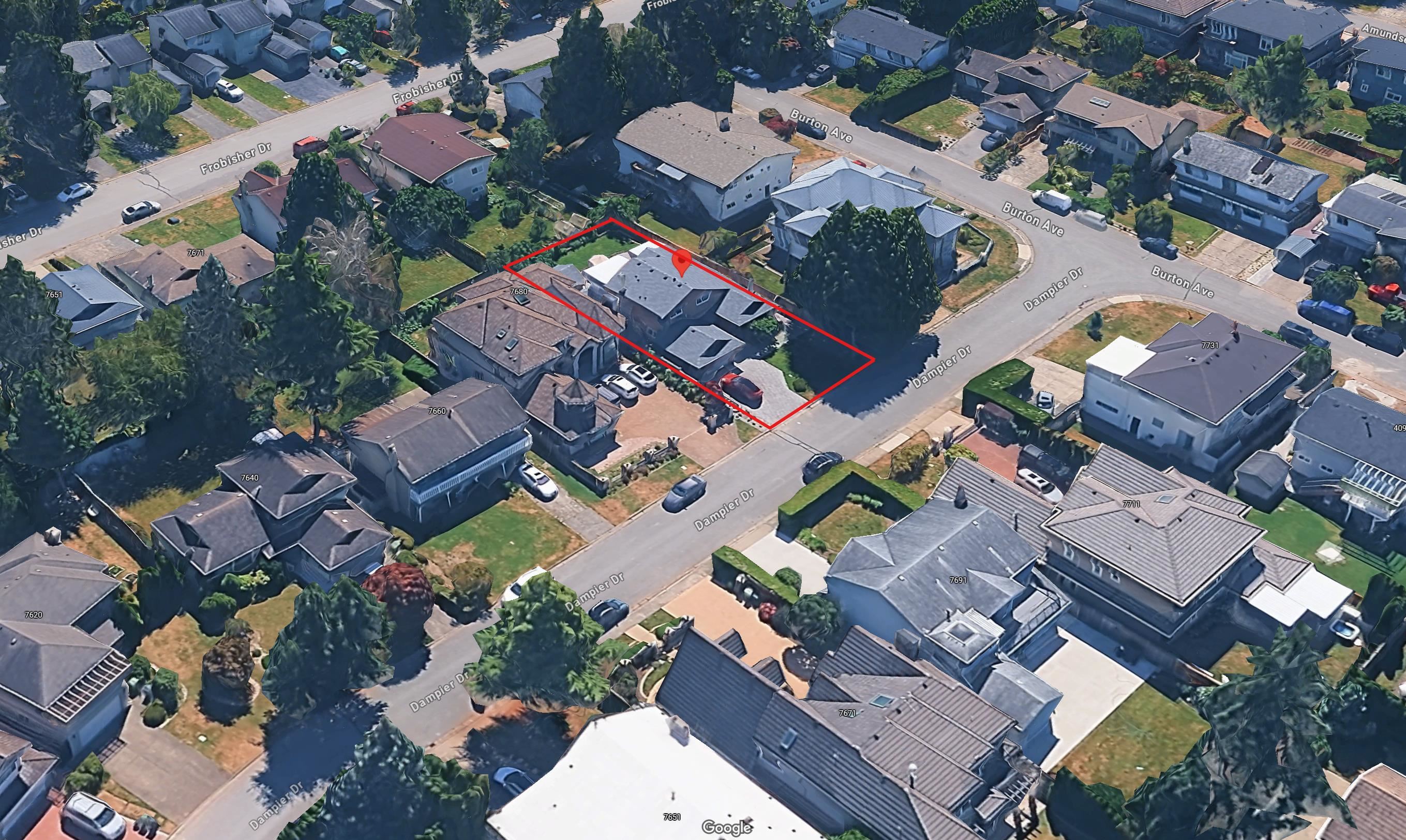Select your Favourite features
- Houseful
- BC
- Richmond
- Garden City
- 8082 Lurgan Road #8080
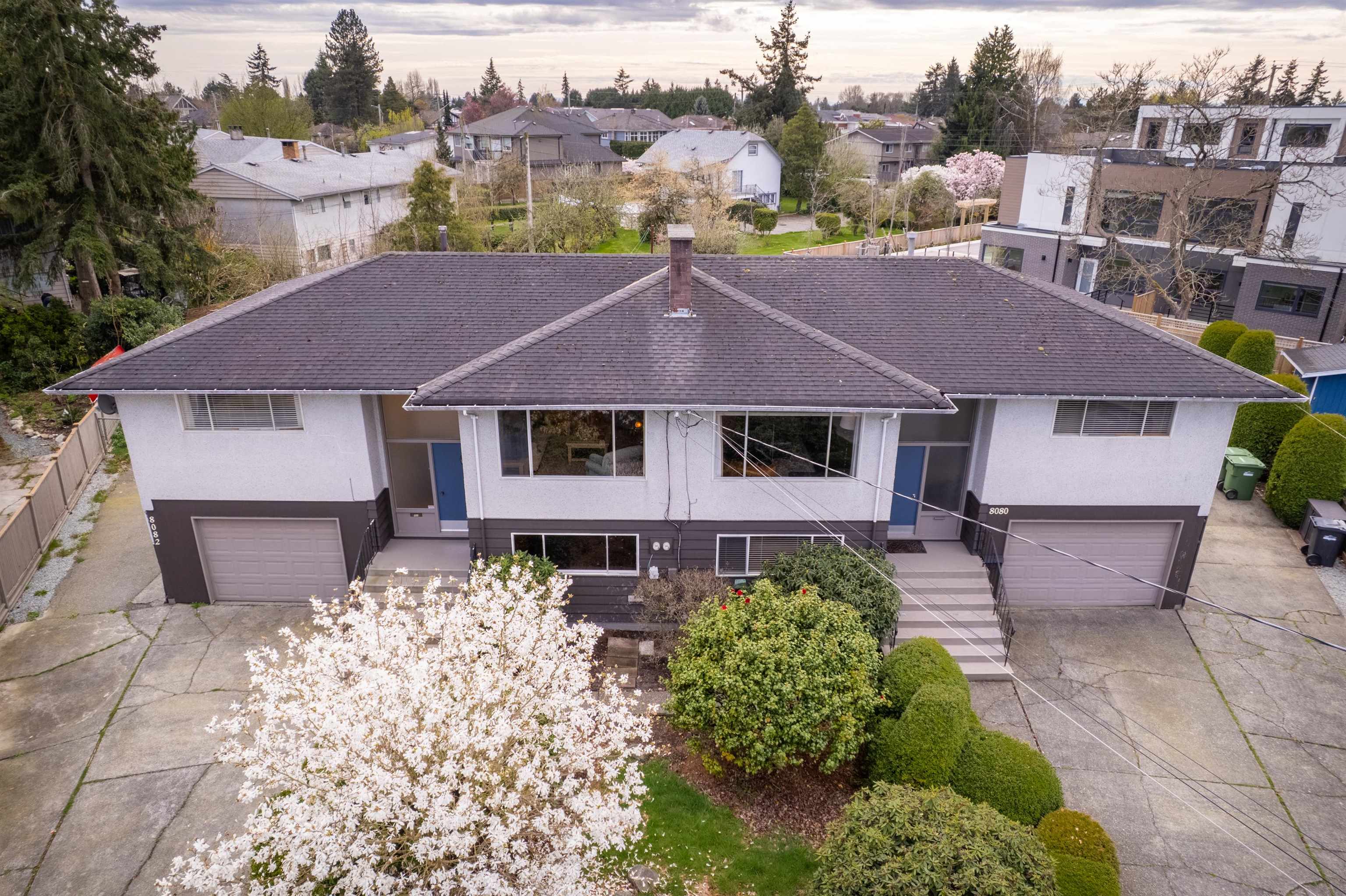
Highlights
Description
- Home value ($/Sqft)$748/Sqft
- Time on Houseful
- Property typeResidential
- Neighbourhood
- CommunityShopping Nearby
- Median school Score
- Year built1965
- Mortgage payment
Immaculate SXS DUPLEX w/ a total of 4 bdrms, 2 kitchens, 4 fireplaces, 2 family & 1 rec room, that’s all situated on a huge park-sized 16,728 SF lot in prime Central Richmond by Blundell & No 3 Rd. Ample parking with 2 single garages and bonus parking for RV or Boat. The 8080 side has been completely renovated w/ 2 bdrms, 1 full bath, newer kitchen, SS appliances, quartz counters & updated bath. The downstairs has a large family room, spacious laundry & back door that can be easily separated. The 8082 side is super clean, in move-in condition & also has suite potential. Endless possibilities to move into one side, have extended family in the other, invest/collect rent at todays market rates, or hold/redevelop into 4 to 6 multi-units.
MLS®#R2987370 updated 4 months ago.
Houseful checked MLS® for data 4 months ago.
Home overview
Amenities / Utilities
- Heat source Forced air, natural gas
- Sewer/ septic Public sewer, sanitary sewer, storm sewer
Exterior
- Construction materials
- Foundation
- Roof
- # parking spaces 15
- Parking desc
Interior
- # full baths 2
- # half baths 1
- # total bathrooms 3.0
- # of above grade bedrooms
- Appliances Washer/dryer, dishwasher, refrigerator, cooktop
Location
- Community Shopping nearby
- Area Bc
- Water source Public
- Zoning description Rd1
Lot/ Land Details
- Lot dimensions 16728.0
Overview
- Lot size (acres) 0.38
- Basement information Finished
- Building size 3460.0
- Mls® # R2987370
- Property sub type Single family residence
- Status Active
- Virtual tour
- Tax year 2024
Rooms Information
metric
- Laundry 3.124m X 7.493m
- Family room 3.785m X 5.715m
- Family room 3.785m X 5.715m
- Storage 2.032m X 2.921m
- Storage 2.057m X 2.972m
- Recreation room 3.124m X 4.928m
- Laundry 2.438m X 3.124m
- Kitchen 2.845m X 3.099m
Level: Main - Primary bedroom 3.708m X 4.445m
Level: Main - Kitchen 2.845m X 3.099m
Level: Main - Dining room 2.311m X 3.099m
Level: Main - Living room 3.759m X 5.69m
Level: Main - Foyer 2.083m X 2.743m
Level: Main - Living room 3.734m X 5.69m
Level: Main - Bedroom 2.845m X 4.14m
Level: Main - Bedroom 2.845m X 4.14m
Level: Main - Dining room 2.311m X 3.099m
Level: Main - Foyer 2.083m X 2.743m
Level: Main - Primary bedroom 3.835m X 4.445m
Level: Main
SOA_HOUSEKEEPING_ATTRS
- Listing type identifier Idx

Lock your rate with RBC pre-approval
Mortgage rate is for illustrative purposes only. Please check RBC.com/mortgages for the current mortgage rates
$-6,901
/ Month25 Years fixed, 20% down payment, % interest
$
$
$
%
$
%

Schedule a viewing
No obligation or purchase necessary, cancel at any time
Nearby Homes
Real estate & homes for sale nearby



