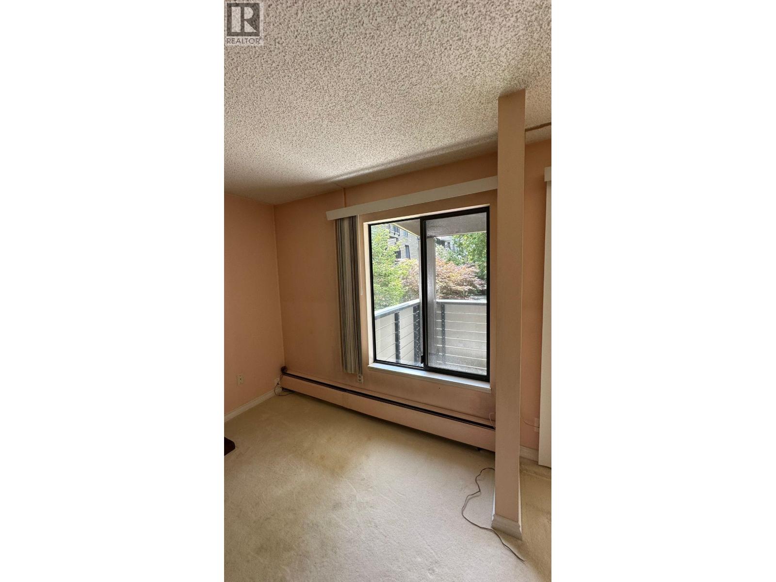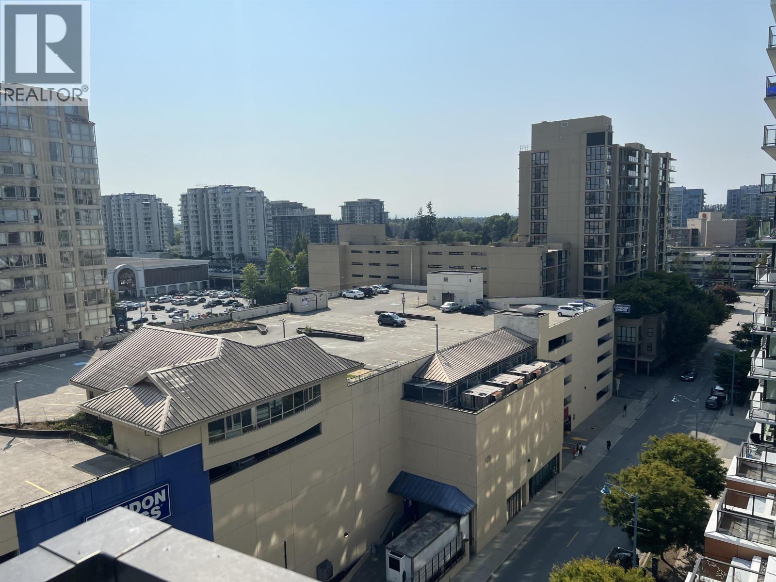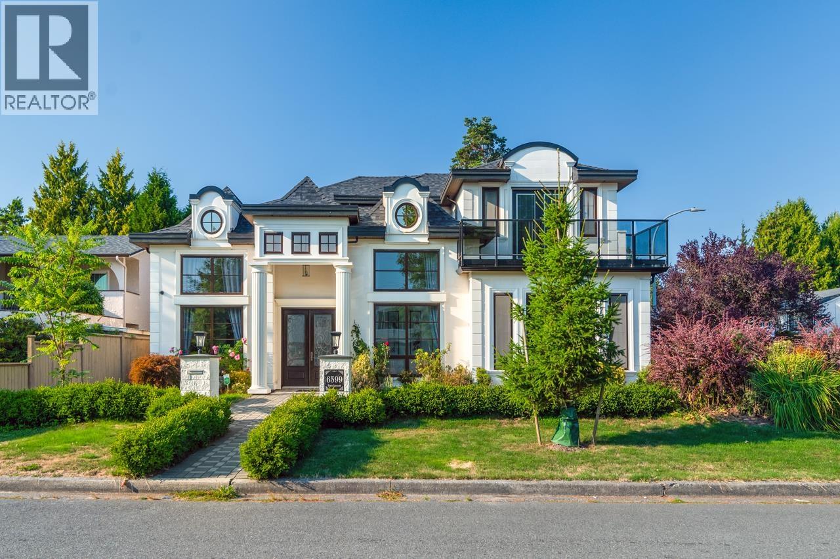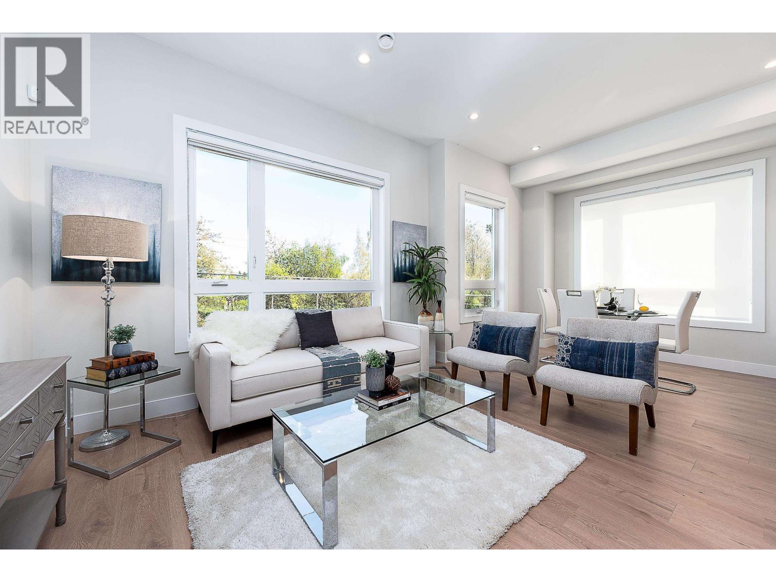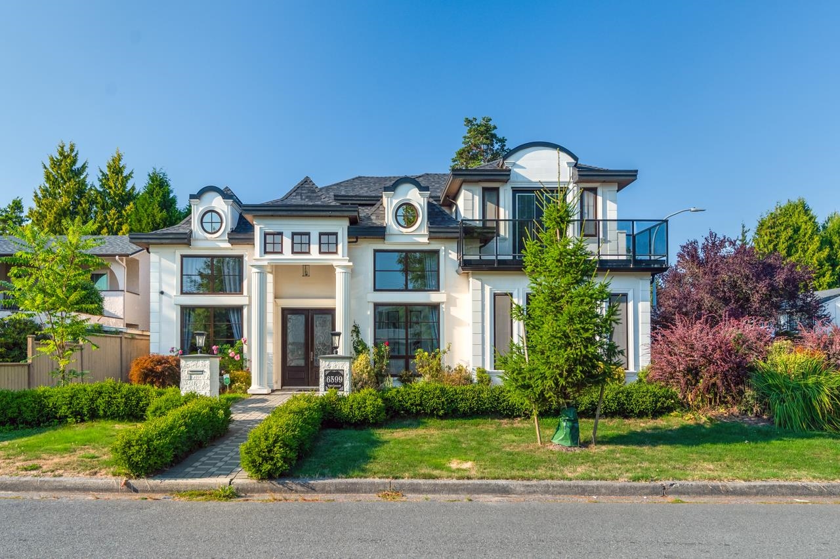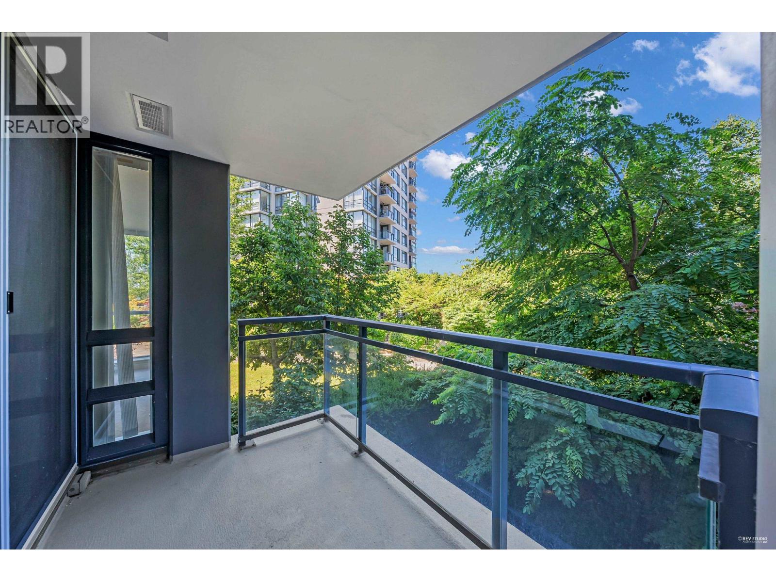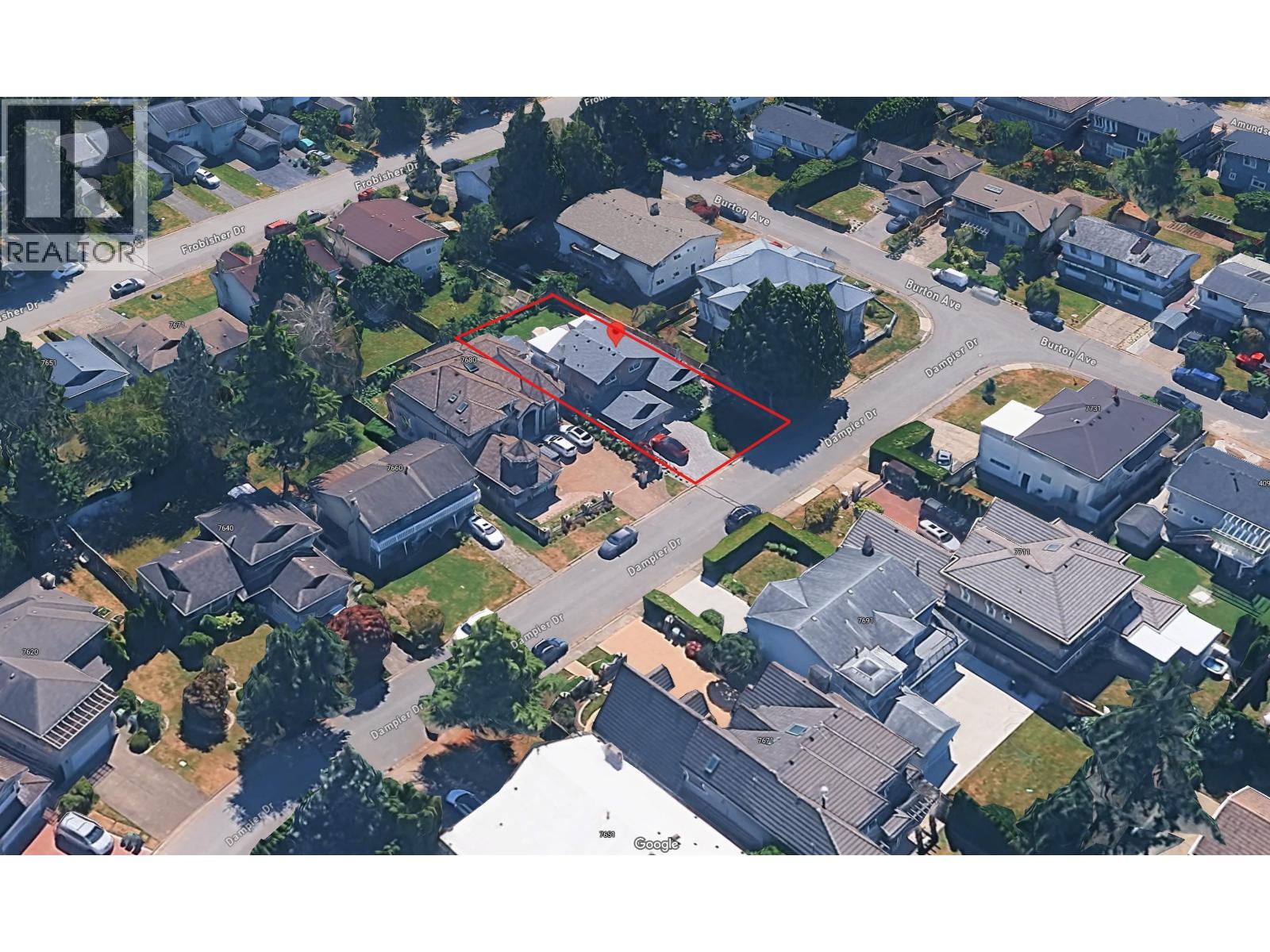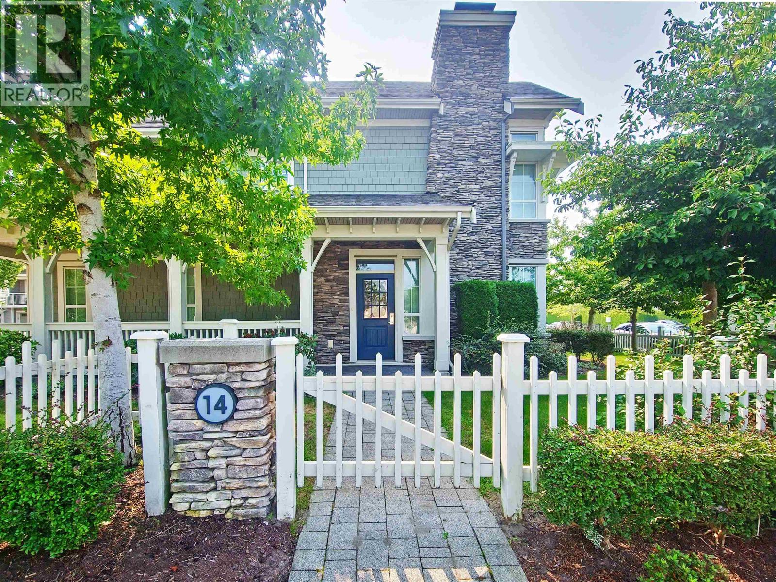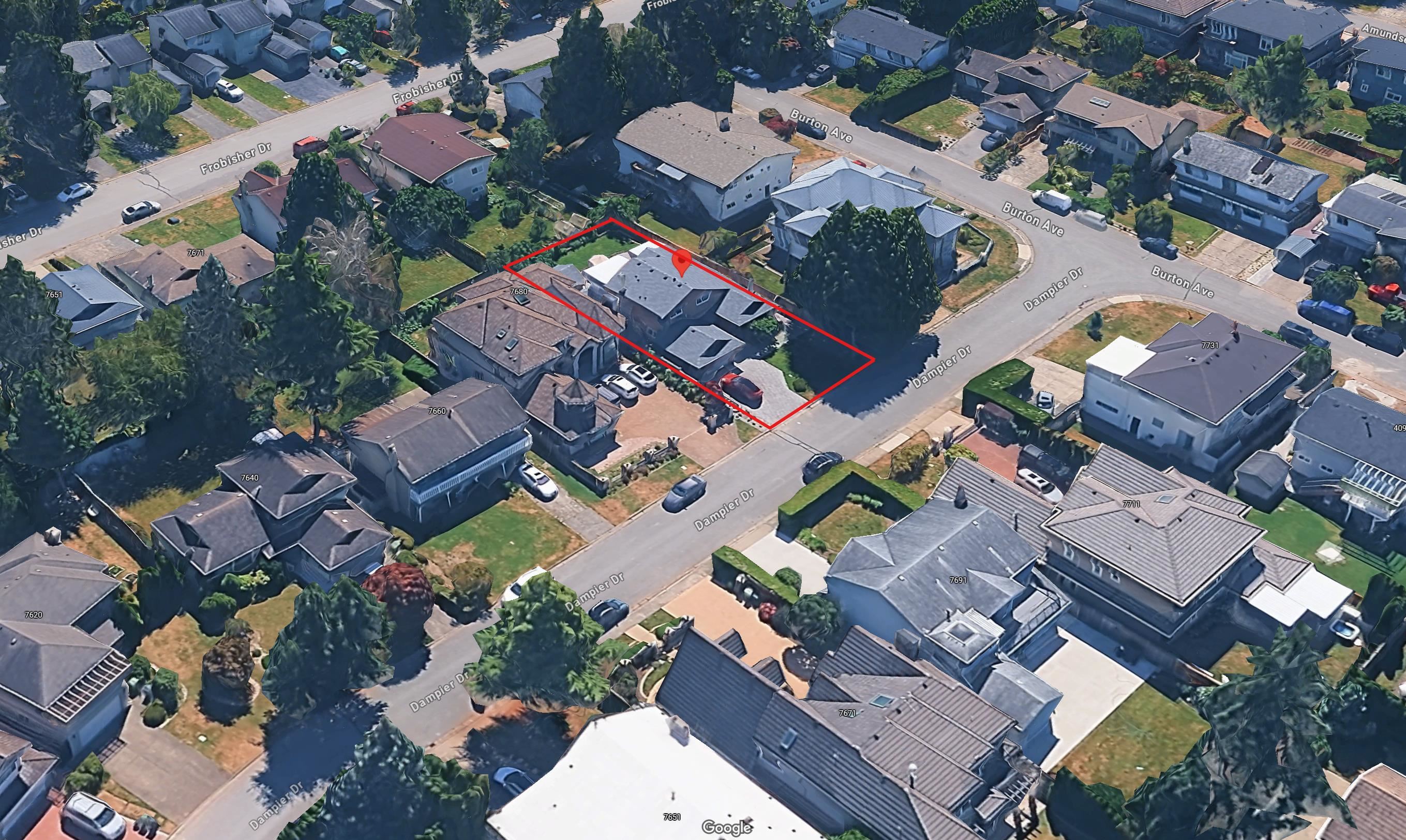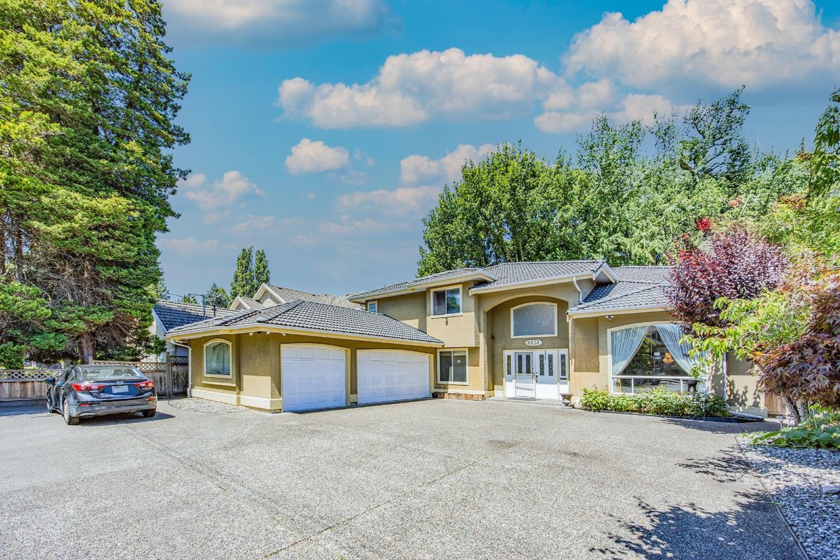
Highlights
Description
- Home value ($/Sqft)$587/Sqft
- Time on Houseful
- Property typeResidential
- Neighbourhood
- CommunityShopping Nearby
- Median school Score
- Year built1993
- Mortgage payment
Stunning South-Facing Home in Desirable Saunders Neighborhood! This exceptional family home offers well-designed layout in a prime location. Five generously sized bedrooms upstairs, each with its own ensuite, providing comfort and privacy for the whole family. The main floor features a versatile 1-bedroom suite with a kitchen, perfect for a mortgage helper or multigenerational living. Enjoy luxury touches like radiant heated floors, a chef-inspired wok kitchen, and a spa-like master bathroom with a steam shower. Plus, the triple garage ensures ample parking and storage. Just steps away from top-rated schools like Hugh McRoberts French Immersion Secondary and Whiteside Elementary, as well as South Arm Community Center & Park. Don't miss this rare opportunity - schedule your showing today!
Home overview
- Heat source Natural gas, radiant
- Sewer/ septic Public sewer, sanitary sewer
- Construction materials
- Foundation
- Roof
- Fencing Fenced
- # parking spaces 6
- Parking desc
- # full baths 5
- # half baths 1
- # total bathrooms 6.0
- # of above grade bedrooms
- Appliances Washer/dryer, dishwasher, refrigerator, stove
- Community Shopping nearby
- Area Bc
- Subdivision
- Water source Public
- Zoning description Rs1/e
- Lot dimensions 7919.0
- Lot size (acres) 0.18
- Basement information None
- Building size 4254.0
- Mls® # R3027998
- Property sub type Single family residence
- Status Active
- Virtual tour
- Tax year 2024
- Bedroom 3.708m X 3.531m
Level: Above - Bedroom 3.861m X 3.861m
Level: Above - Bedroom 3.556m X 4.42m
Level: Above - Bedroom 5.055m X 4.42m
Level: Above - Primary bedroom 4.521m X 5.613m
Level: Above - Dining room 3.607m X 4.547m
Level: Main - Den 3.759m X 3.556m
Level: Main - Wok kitchen 4.318m X 2.007m
Level: Main - Living room 4.547m X 6.198m
Level: Main - Eating area 3.378m X 5.639m
Level: Main - Kitchen 4.115m X 2.946m
Level: Main - Kitchen 3.937m X 4.318m
Level: Main - Family room 4.343m X 5.918m
Level: Main - Bedroom 3.683m X 4.191m
Level: Main
- Listing type identifier Idx

$-6,664
/ Month



