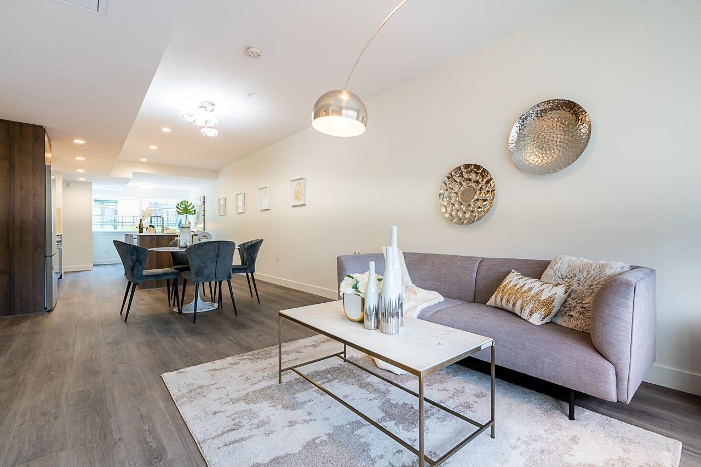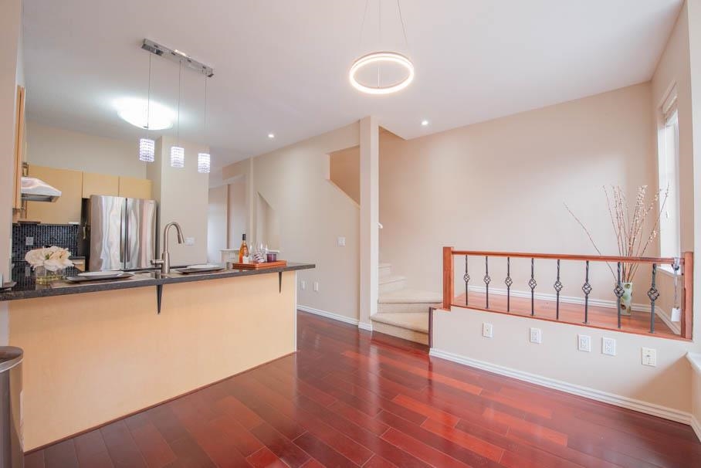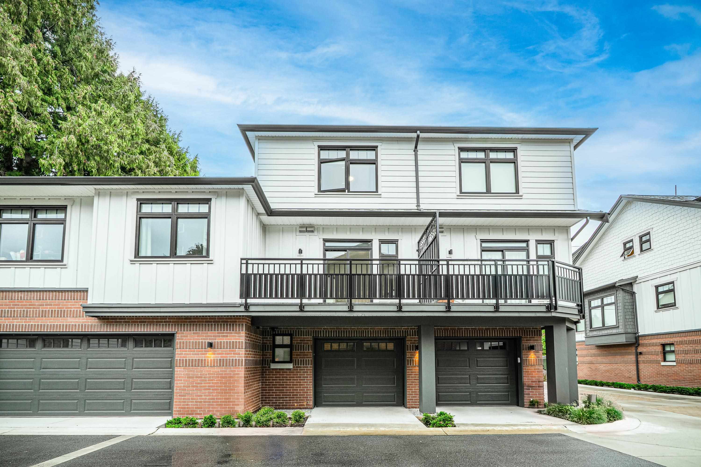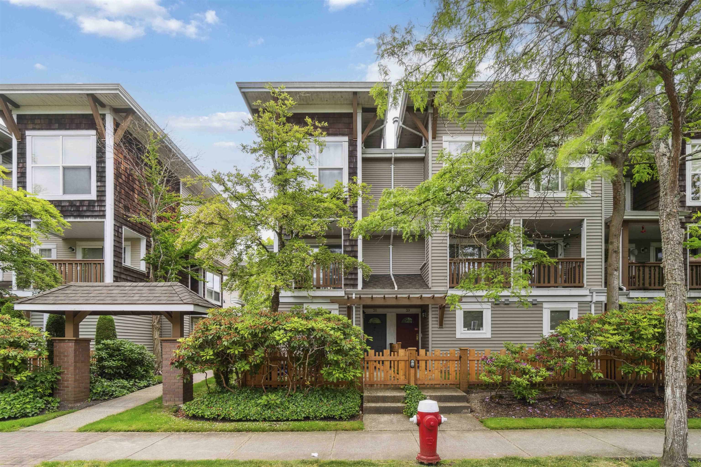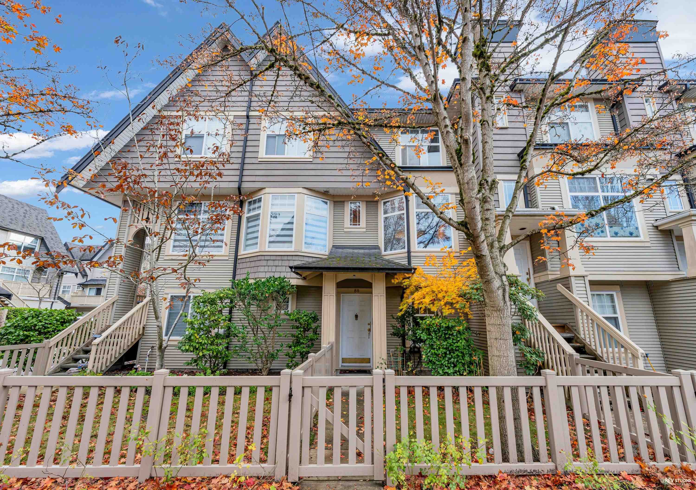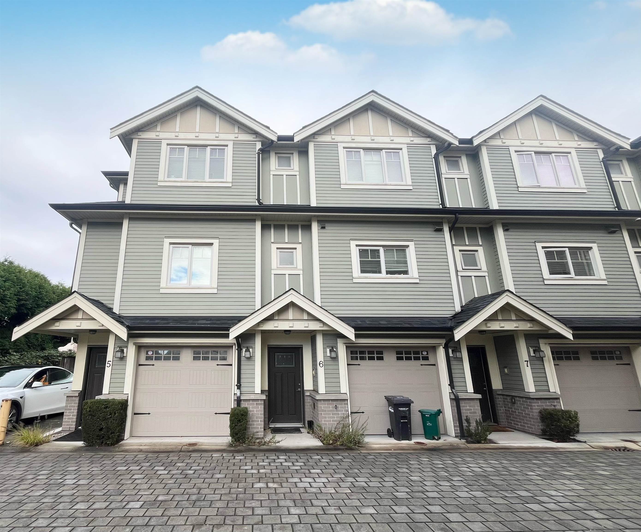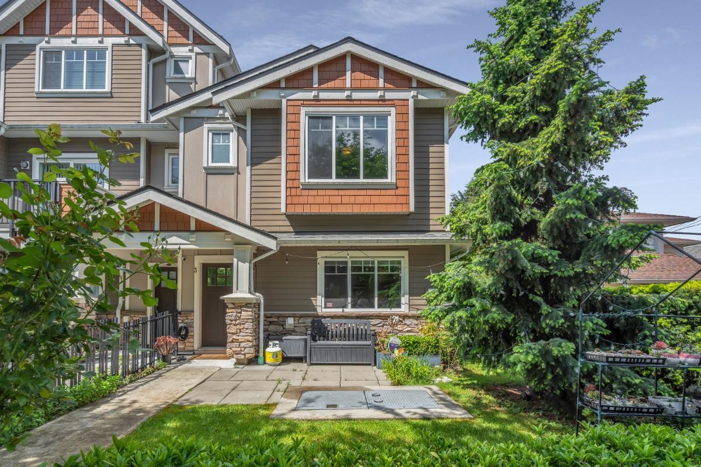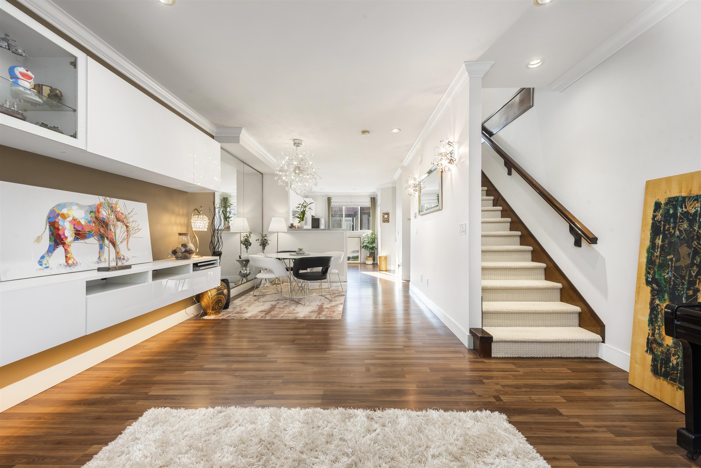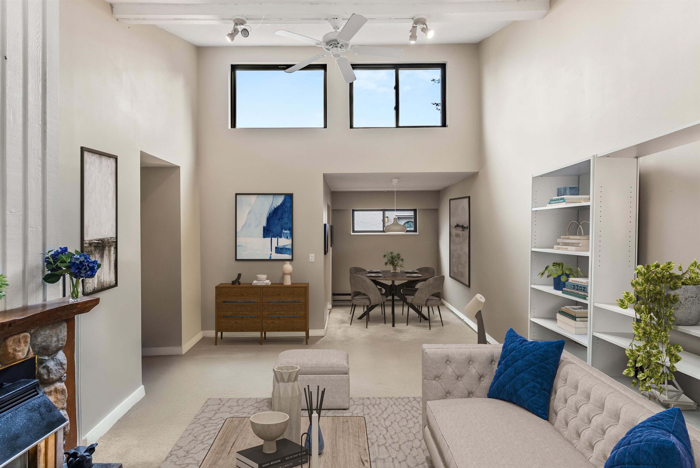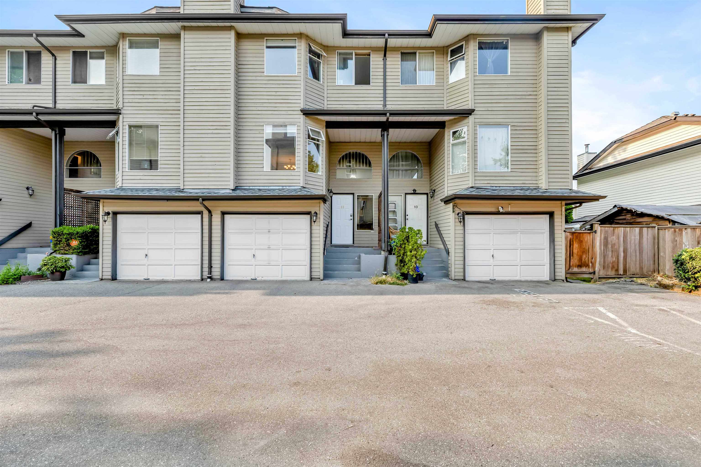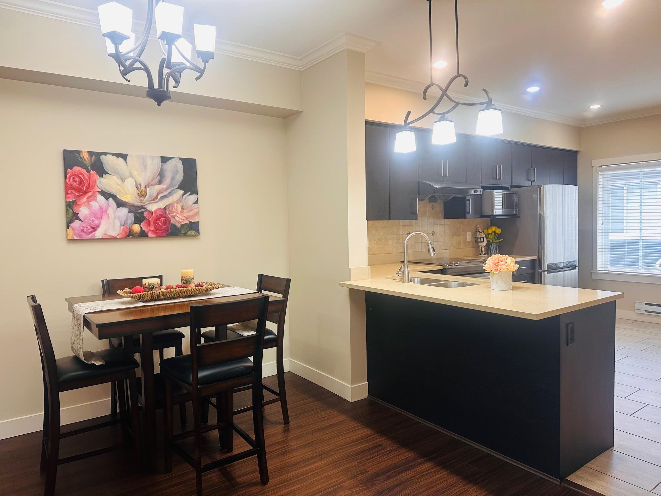Select your Favourite features
- Houseful
- BC
- Richmond
- Garden City
- 8151 8151 Garden City Road #unit 6
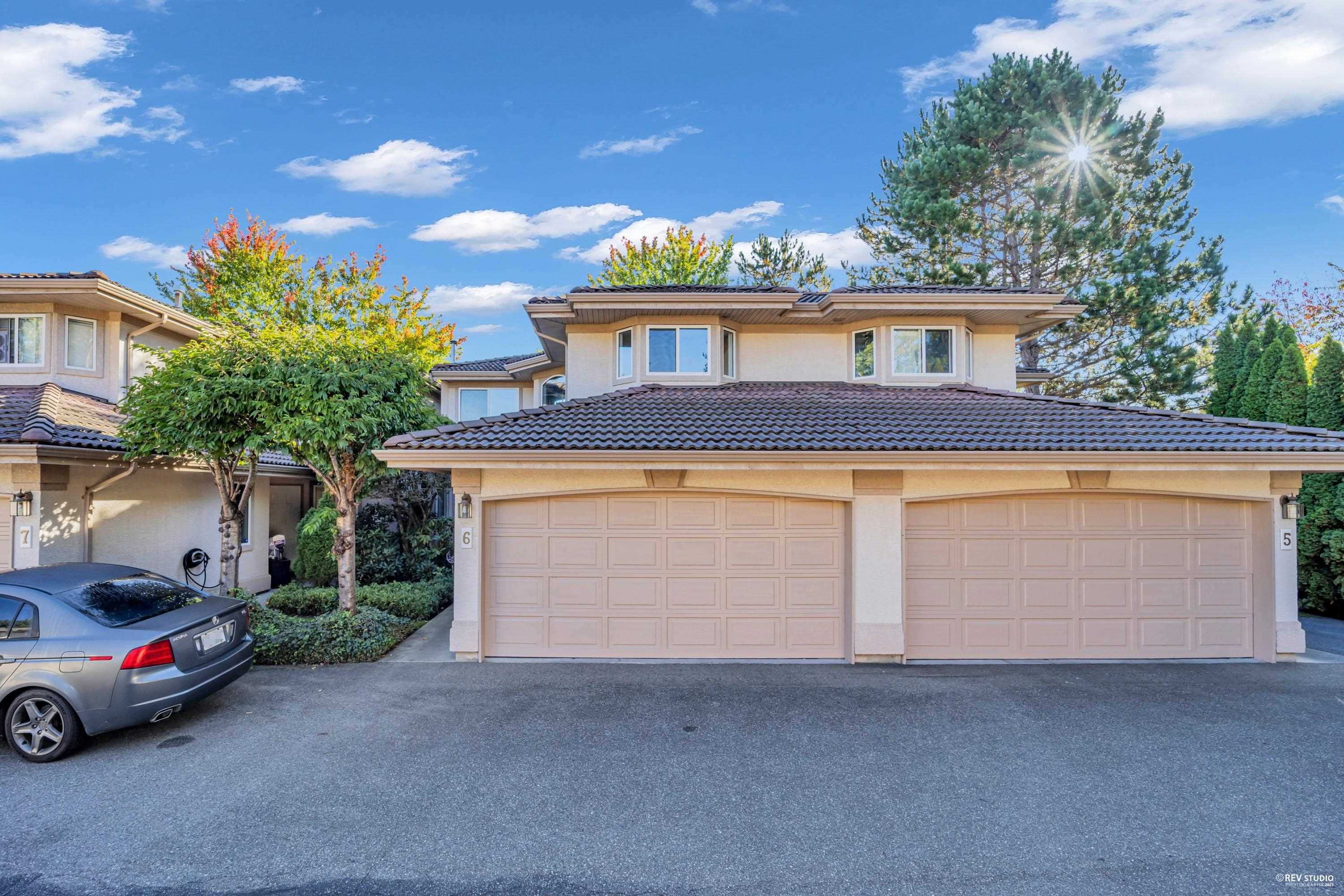
8151 8151 Garden City Road #unit 6
For Sale
26 Days
$1,175,000
3 beds
3 baths
1,686 Sqft
8151 8151 Garden City Road #unit 6
For Sale
26 Days
$1,175,000
3 beds
3 baths
1,686 Sqft
Highlights
Description
- Home value ($/Sqft)$697/Sqft
- Time on Houseful
- Property typeResidential
- Neighbourhood
- CommunityShopping Nearby
- Median school Score
- Year built1993
- Mortgage payment
Elysia Garden - RARE "2 LEVELS DUPLEX STYLE" Townhome with Double Side-by-Side Garage in the highly sought-after Garden City area of Central Richmond. This 1,686 SF home comes with 3 spacious bedrooms and 2.5 bathrooms. Quality construction-tile roof and plenty windows for light exposure. Functional floor plan with fenced private yard in a low maintenance self-managed complex (Pet Restriction: Dogs Not Allowed). HUGE master bedroom with 5 piece ensuite bathroom and a hot tub. Enjoy the convenience of Garden City Shopping Centre at your door step with restaurants, advanced exercise center, Save-On-Foods, Shoppers, banks, public transportation and much more. 3 minutes walk to TOP SCHOOL Garden City Elementary and R.C. Palmer Secondary!
MLS®#R3056220 updated 5 days ago.
Houseful checked MLS® for data 5 days ago.
Home overview
Amenities / Utilities
- Heat source Natural gas, radiant
- Sewer/ septic Public sewer, sanitary sewer
Exterior
- # total stories 2.0
- Construction materials
- Foundation
- Roof
- Fencing Fenced
- # parking spaces 2
- Parking desc
Interior
- # full baths 2
- # half baths 1
- # total bathrooms 3.0
- # of above grade bedrooms
- Appliances Washer/dryer, dishwasher, refrigerator, stove
Location
- Community Shopping nearby
- Area Bc
- Subdivision
- View No
- Water source Public
- Zoning description Rtl1
- Directions A8934431caf3c9d81706f4e17ae7d0c2
Overview
- Basement information None
- Building size 1686.0
- Mls® # R3056220
- Property sub type Townhouse
- Status Active
- Tax year 2024
Rooms Information
metric
- Primary bedroom 3.429m X 4.902m
Level: Above - Bedroom 3.15m X 3.302m
Level: Above - Bedroom 3.048m X 3.023m
Level: Above - Living room 3.734m X 3.708m
Level: Main - Dining room 1.829m X 3.708m
Level: Main - Family room 2.997m X 3.683m
Level: Main - Eating area 2.743m X 2.337m
Level: Main - Kitchen 2.743m X 2.769m
Level: Main
SOA_HOUSEKEEPING_ATTRS
- Listing type identifier Idx

Lock your rate with RBC pre-approval
Mortgage rate is for illustrative purposes only. Please check RBC.com/mortgages for the current mortgage rates
$-3,133
/ Month25 Years fixed, 20% down payment, % interest
$
$
$
%
$
%

Schedule a viewing
No obligation or purchase necessary, cancel at any time
Nearby Homes
Real estate & homes for sale nearby

