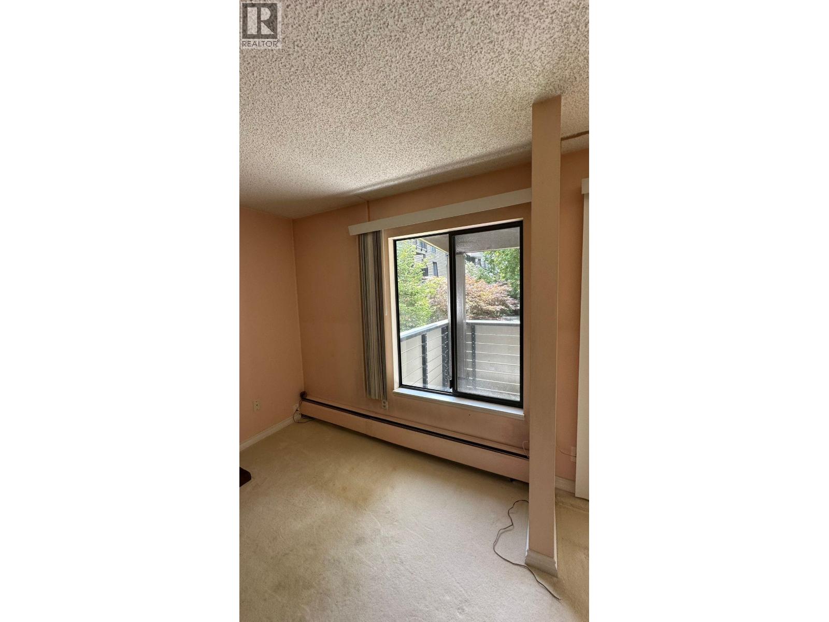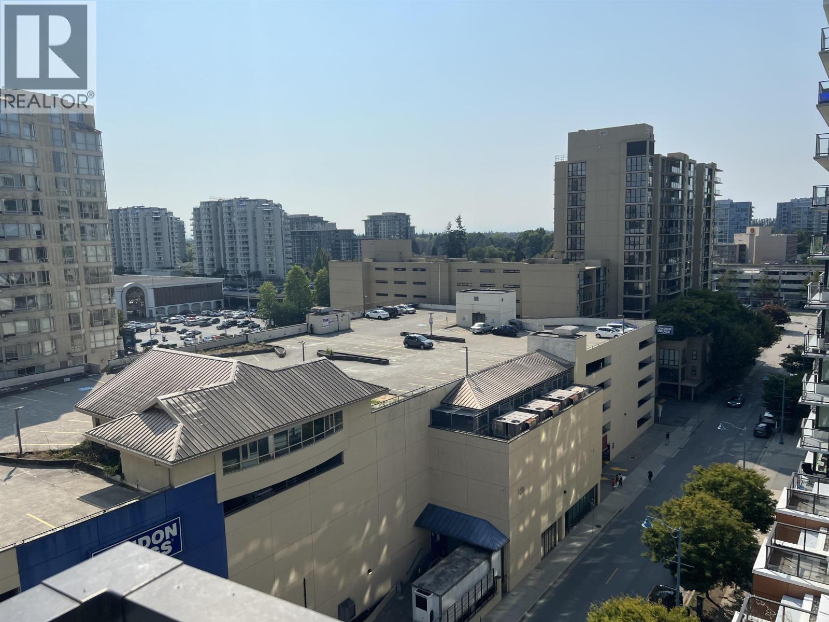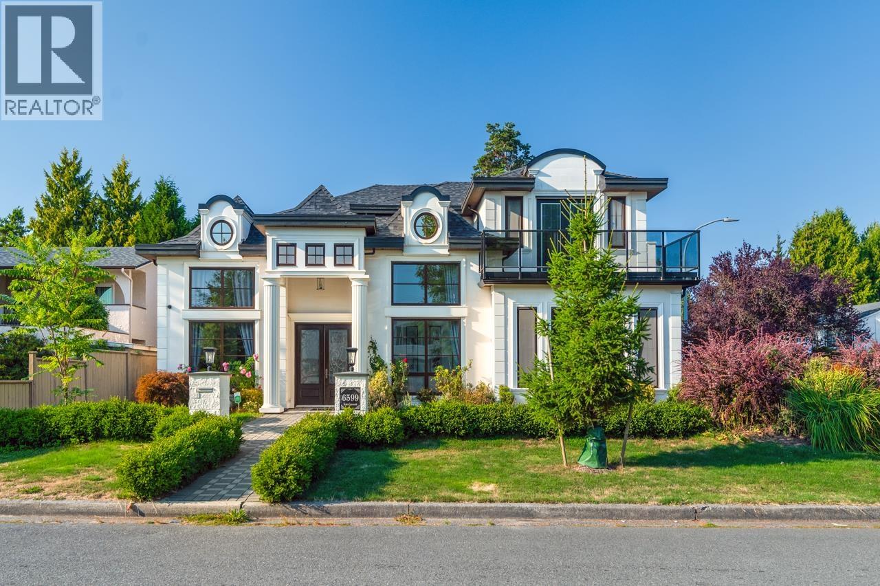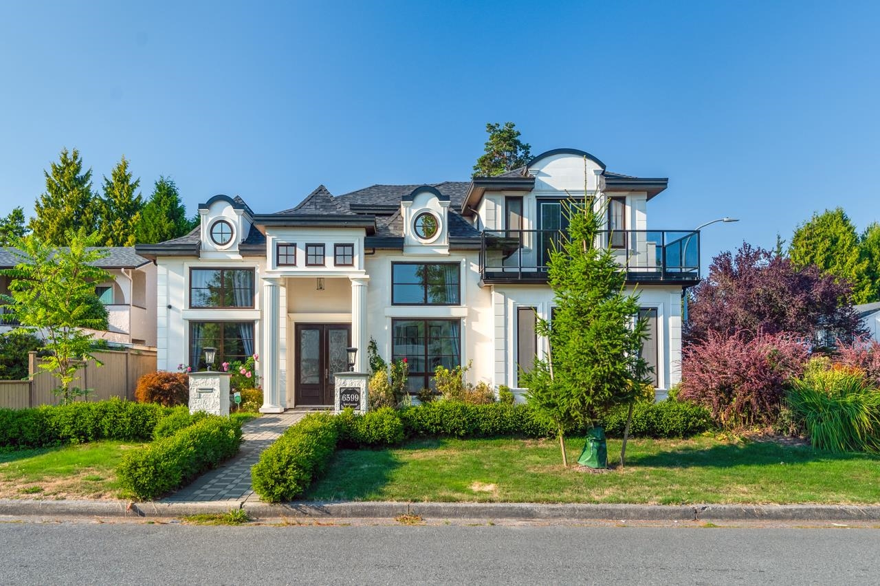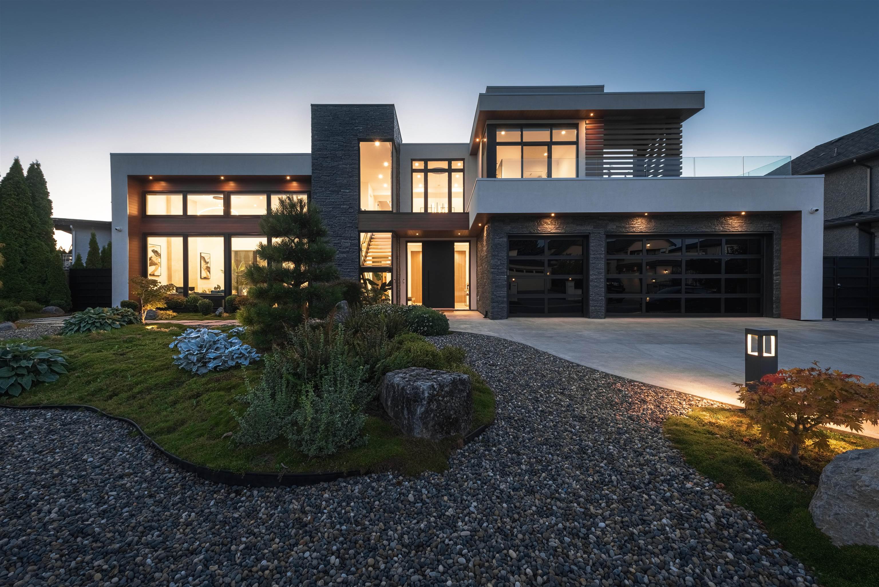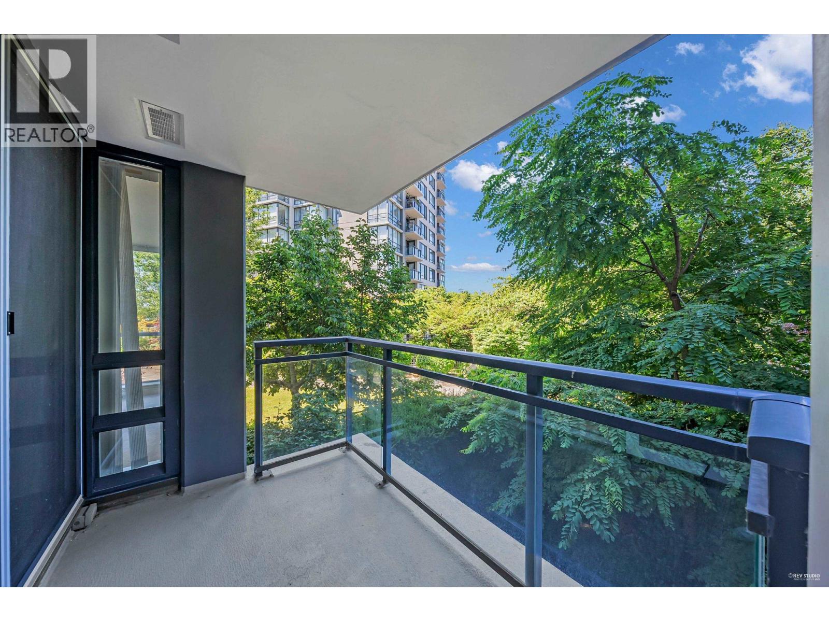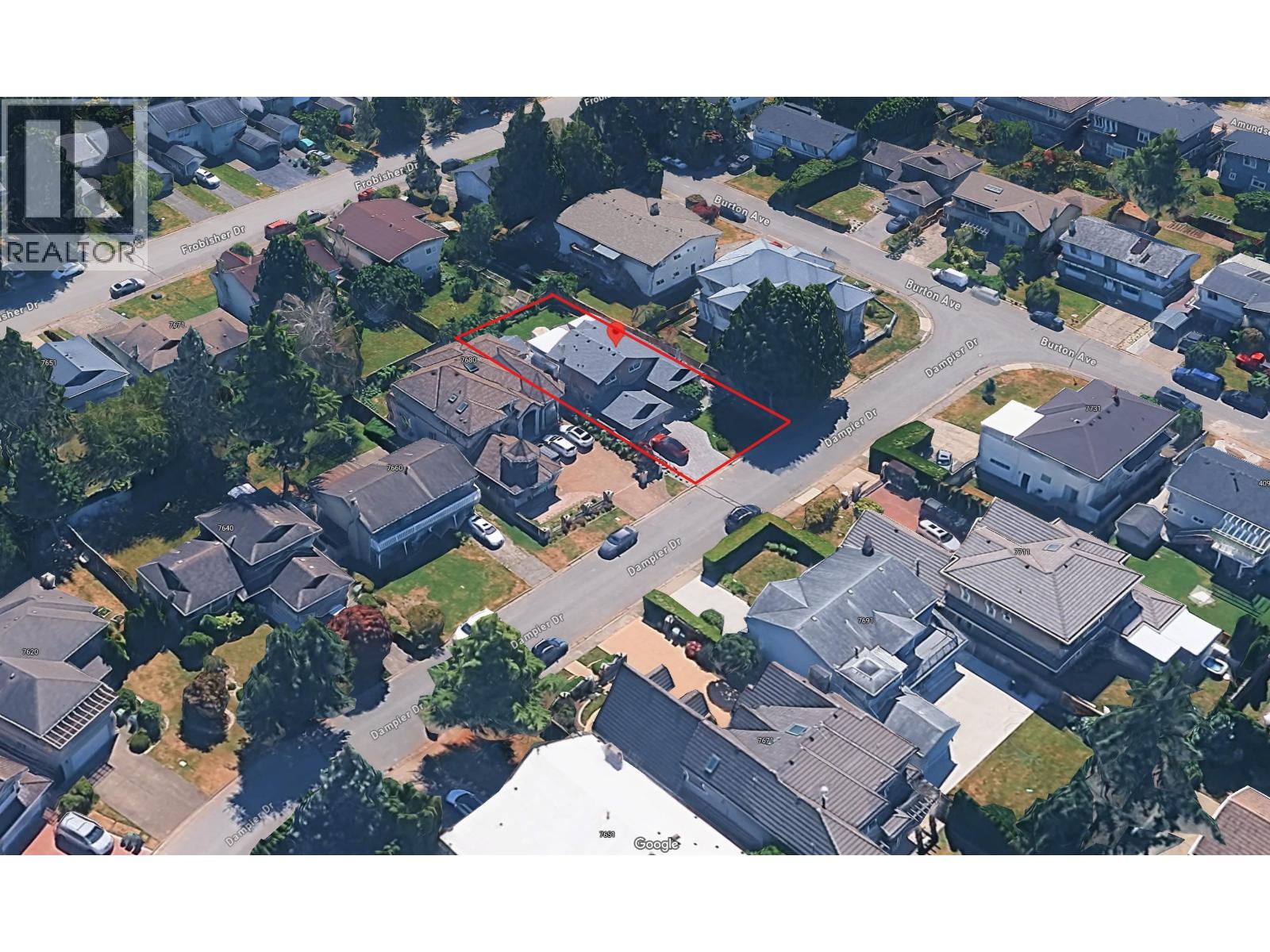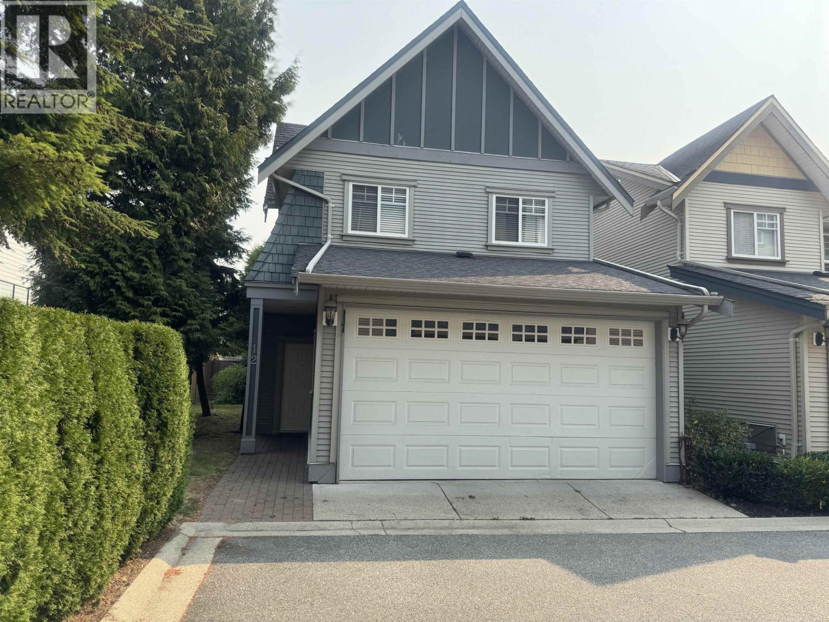- Houseful
- BC
- Richmond
- Garden City
- 8180 Lundy Rd
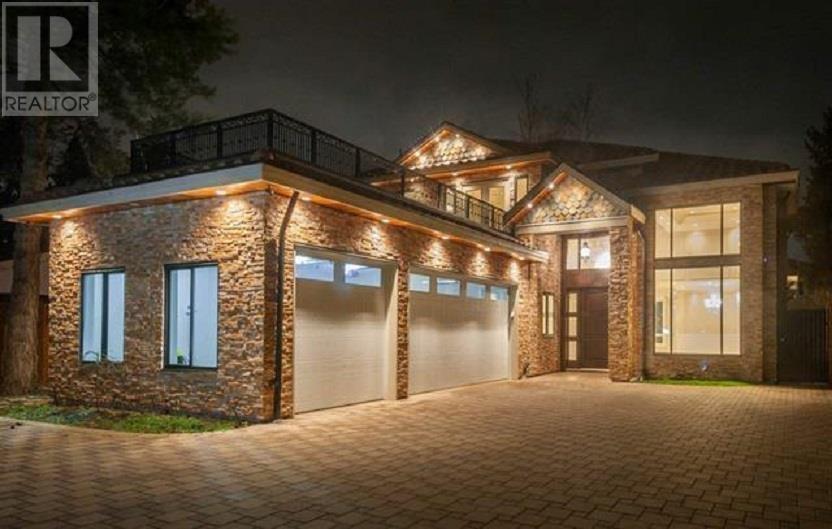
Highlights
This home is
42%
Time on Houseful
59 Days
School rated
6.8/10
Richmond
-2.95%
Description
- Home value ($/Sqft)$845/Sqft
- Time on Houseful59 days
- Property typeSingle family
- Style2 level
- Neighbourhood
- Median school Score
- Year built2014
- Garage spaces3
- Mortgage payment
Open house Sat. Sep.6 2-4PM. A gorgeous and elegant custom home built home located in the desirable Garden City neighbourhood! A functional layout with a graceful chandelier at the entrances, 4 comfortable bedrooms with ensuites, 4 comfortable bedrooms with ensuites, spacious family room, generously living room, gourmet & wok kitchen with granite countertop, A/C, HRV, radiant heat, and alarm system. Minutes walking to Palmer Secondary schools, Garden City Elementary school, and famous St. Paul Elementary school. Walking distance to Richmond Center, Garden City mall, Minoru Park and library. A Must See! (id:63267)
Home overview
Amenities / Utilities
- Cooling Air conditioned
- Heat type Radiant heat
Exterior
- # garage spaces 3
- # parking spaces 8
- Has garage (y/n) Yes
Interior
- # full baths 6
- # total bathrooms 6.0
- # of above grade bedrooms 5
- Has fireplace (y/n) Yes
Lot/ Land Details
- Lot dimensions 6318.6
Overview
- Lot size (acres) 0.14846335
- Building size 3137
- Listing # R3024310
- Property sub type Single family residence
- Status Active
SOA_HOUSEKEEPING_ATTRS
- Listing source url Https://www.realtor.ca/real-estate/28575437/8180-lundy-road-richmond
- Listing type identifier Idx
The Home Overview listing data and Property Description above are provided by the Canadian Real Estate Association (CREA). All other information is provided by Houseful and its affiliates.

Lock your rate with RBC pre-approval
Mortgage rate is for illustrative purposes only. Please check RBC.com/mortgages for the current mortgage rates
$-7,067
/ Month25 Years fixed, 20% down payment, % interest
$
$
$
%
$
%

Schedule a viewing
No obligation or purchase necessary, cancel at any time
Nearby Homes
Real estate & homes for sale nearby



