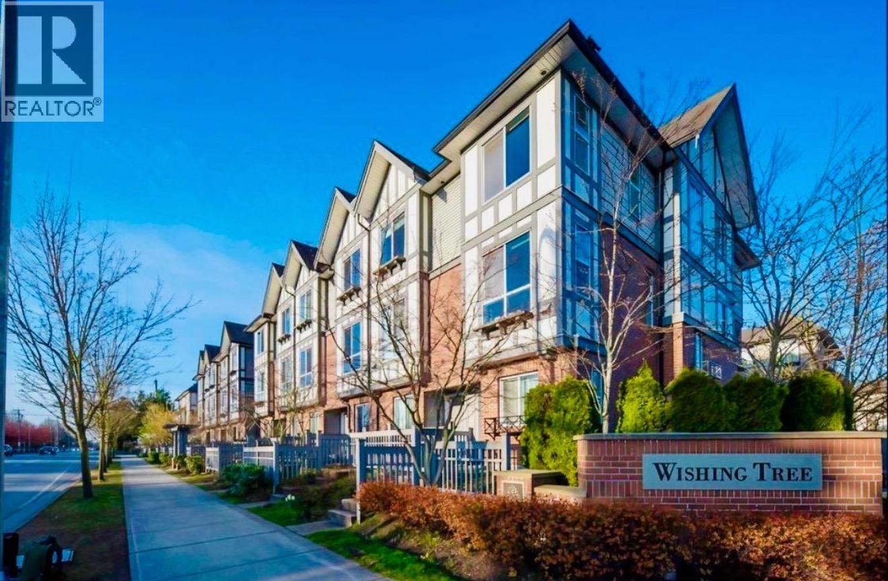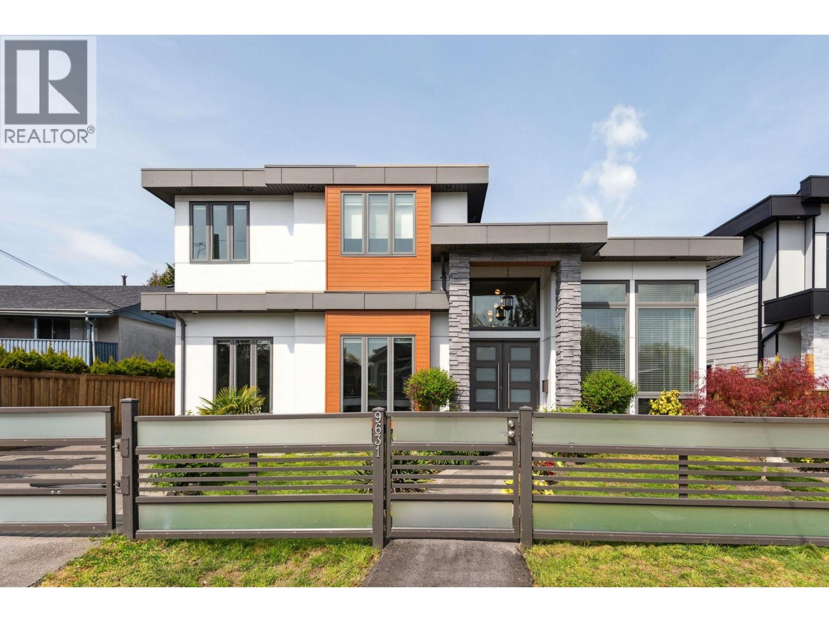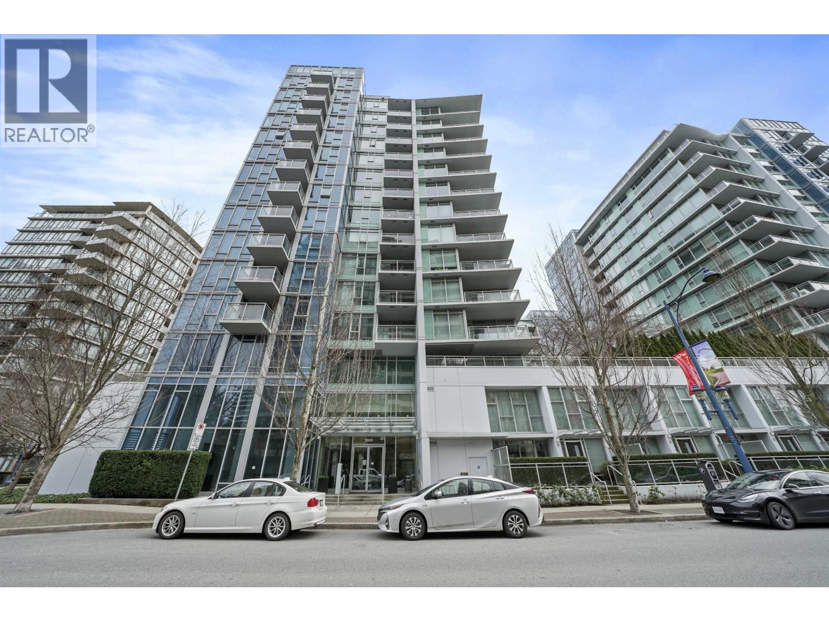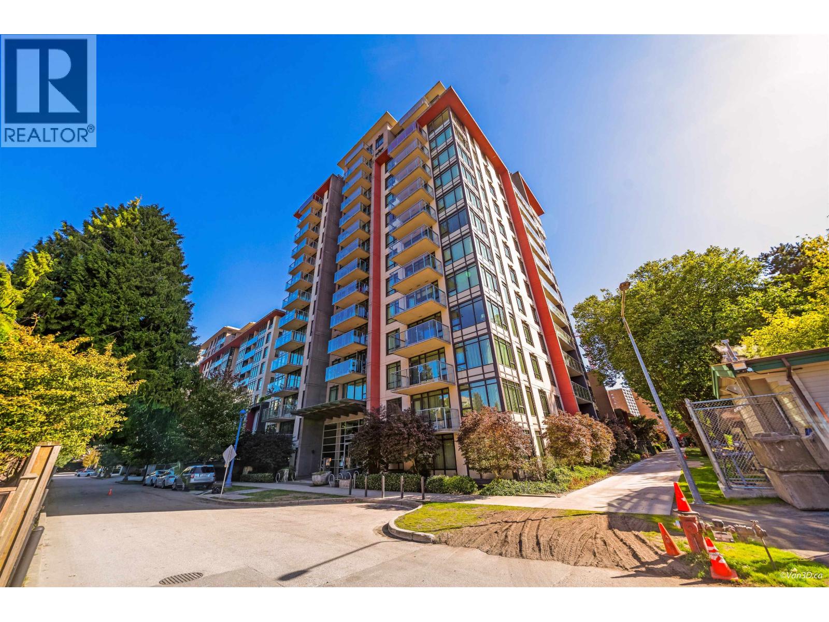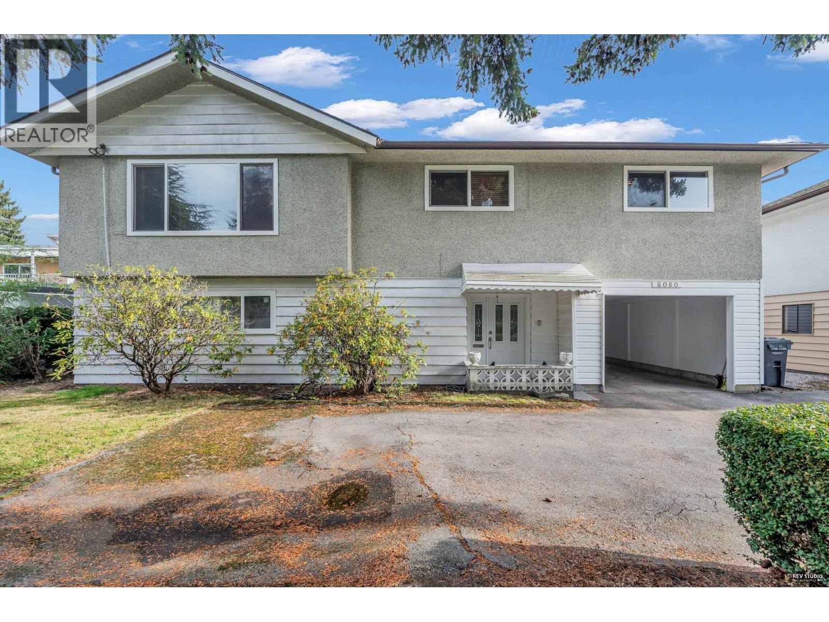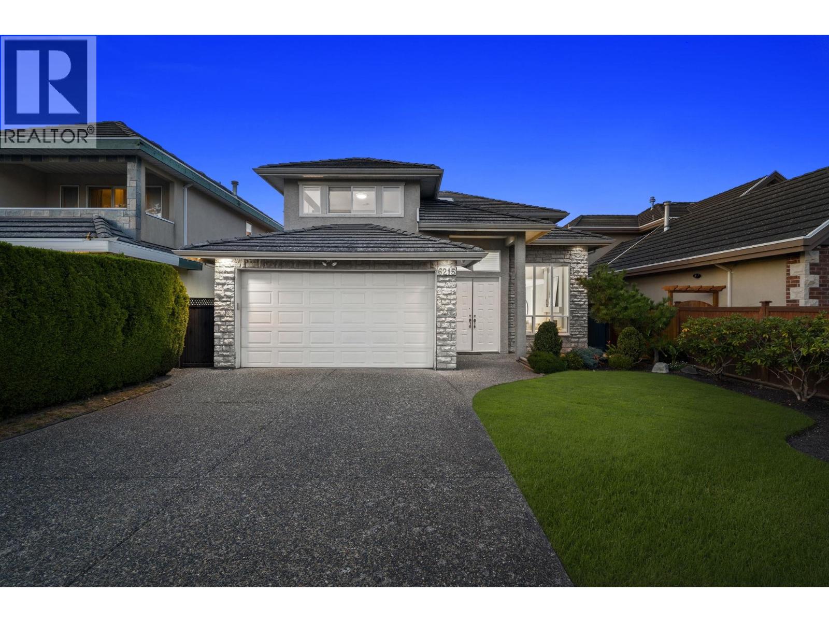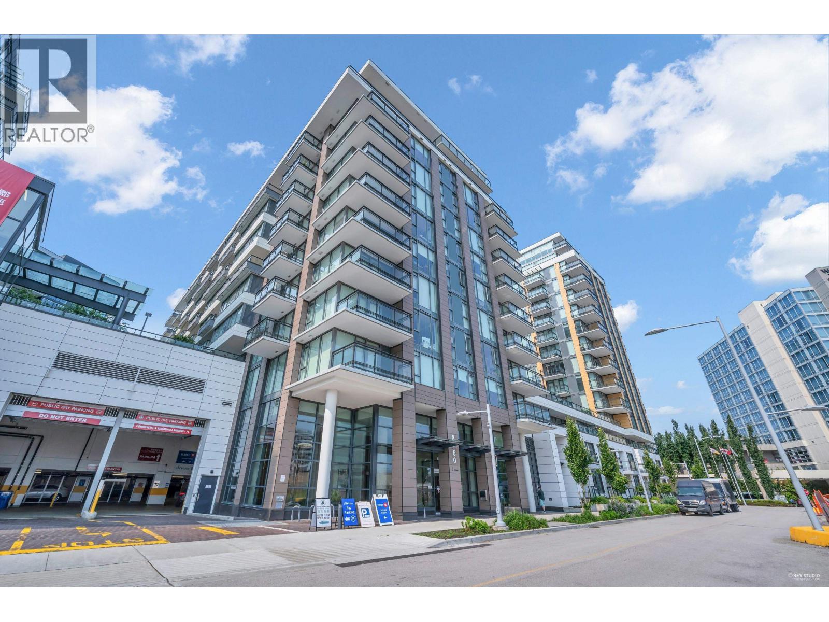- Houseful
- BC
- Richmond
- Garden City
- 8180 Lundy Road
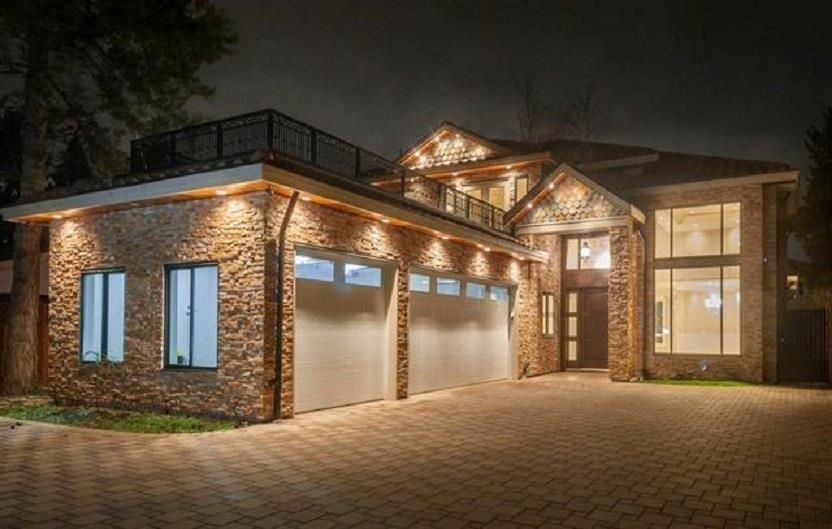
Highlights
Description
- Home value ($/Sqft)$845/Sqft
- Time on Houseful
- Property typeResidential
- Neighbourhood
- CommunityShopping Nearby
- Median school Score
- Year built2014
- Mortgage payment
Open house Sat. Sep.27 2-4PM. A gorgeous and elegant custom home built home located in the desirable Garden City neighbourhood! A functional layout with a graceful chandelier at the entrances, 4 comfortable bedrooms with ensuites, 4 comfortable bedrooms with ensuites, spacious family room, generously living room, gourmet & wok kitchen with granite countertop, A/C, HRV, radiant heat, and alarm system. Minutes walking to Palmer Secondary schools, Garden City Elementary school, and famous St. Paul Elementary school. Walking distance to Richmond Center, Garden City mall, Minoru Park and library. A Must See!
MLS®#R3024310 updated 3 weeks ago.
Houseful checked MLS® for data 3 weeks ago.
Home overview
Amenities / Utilities
- Heat source Radiant
- Sewer/ septic Public sewer, sanitary sewer, storm sewer
Exterior
- Construction materials
- Foundation
- Roof
- # parking spaces 8
- Parking desc
Interior
- # full baths 5
- # half baths 1
- # total bathrooms 6.0
- # of above grade bedrooms
- Appliances Washer/dryer, dishwasher, refrigerator, stove
Location
- Community Shopping nearby
- Area Bc
- View No
- Water source Public
- Zoning description Rs1
Lot/ Land Details
- Lot dimensions 6318.6
Overview
- Lot size (acres) 0.15
- Basement information None
- Building size 3137.0
- Mls® # R3024310
- Property sub type Single family residence
- Status Active
- Tax year 2024
Rooms Information
metric
- Bedroom 3.607m X 3.658m
Level: Above - Bedroom 3.099m X 3.962m
Level: Above - Primary bedroom 4.445m X 5.156m
Level: Above - Bedroom 2.565m X 3.073m
Level: Above - Dining room 3.277m X 3.073m
Level: Main - Living room 3.607m X 4.369m
Level: Main - Living room 3.277m X 3.937m
Level: Main - Nook 2.489m X 3.226m
Level: Main - Laundry 2.057m X 2.438m
Level: Main - Den 3.607m X 3.2m
Level: Main - Wok kitchen 1.829m X 2.388m
Level: Main - Family room 3.277m X 5.105m
Level: Main - Kitchen 3.277m X 5.131m
Level: Main - Bedroom 2.591m X 2.819m
Level: Main - Kitchen 1.829m X 2.388m
Level: Main
SOA_HOUSEKEEPING_ATTRS
- Listing type identifier Idx

Lock your rate with RBC pre-approval
Mortgage rate is for illustrative purposes only. Please check RBC.com/mortgages for the current mortgage rates
$-7,067
/ Month25 Years fixed, 20% down payment, % interest
$
$
$
%
$
%

Schedule a viewing
No obligation or purchase necessary, cancel at any time
Nearby Homes
Real estate & homes for sale nearby

