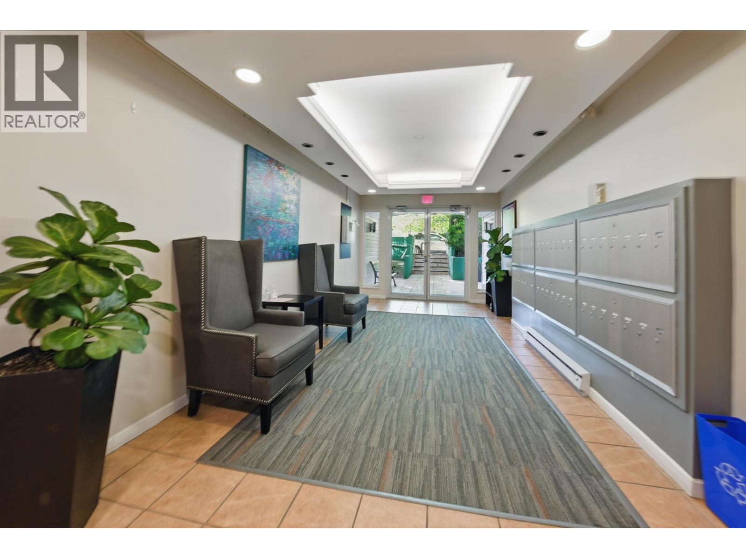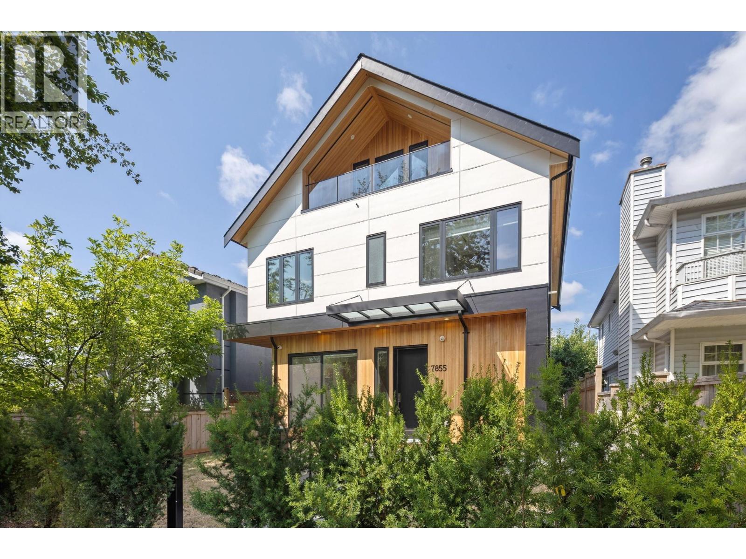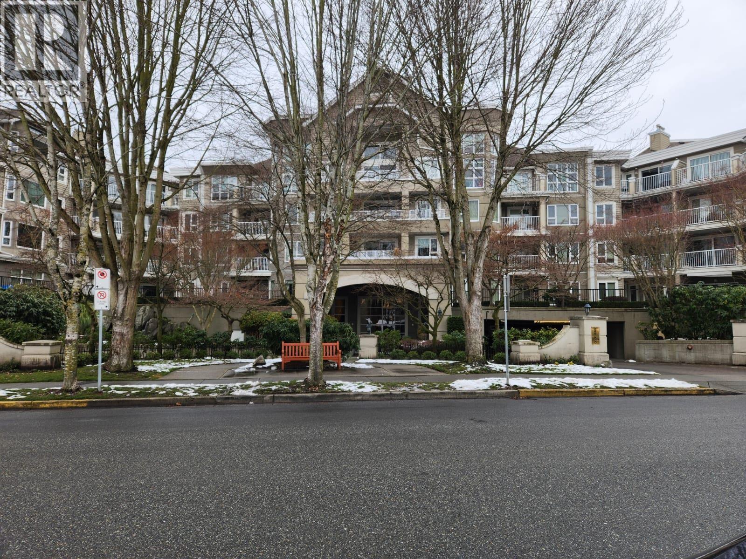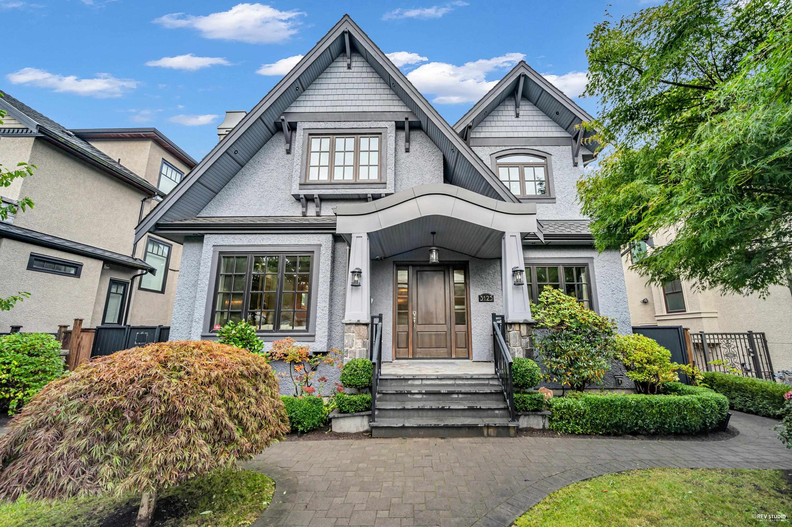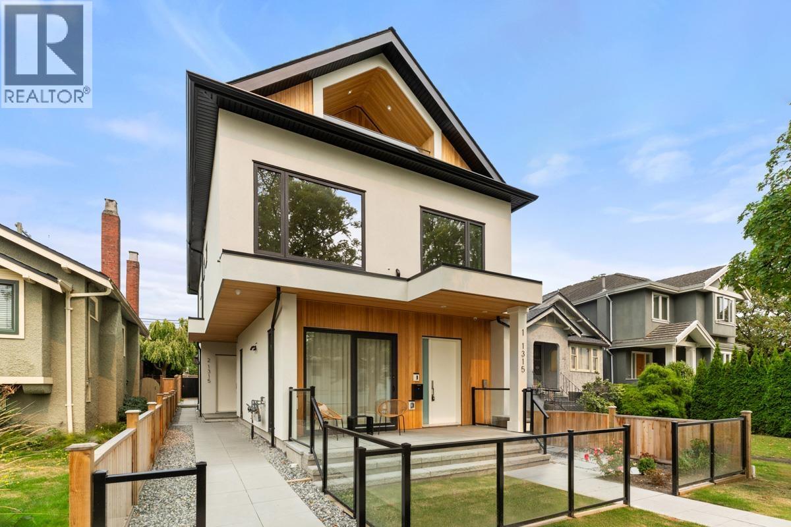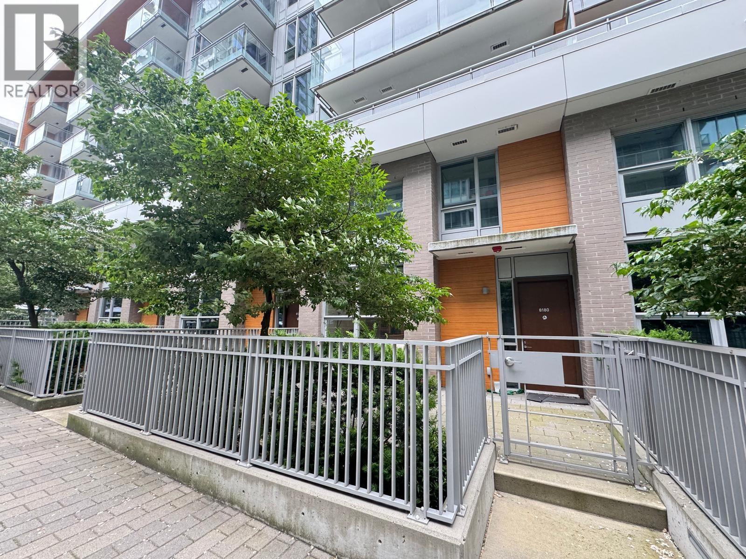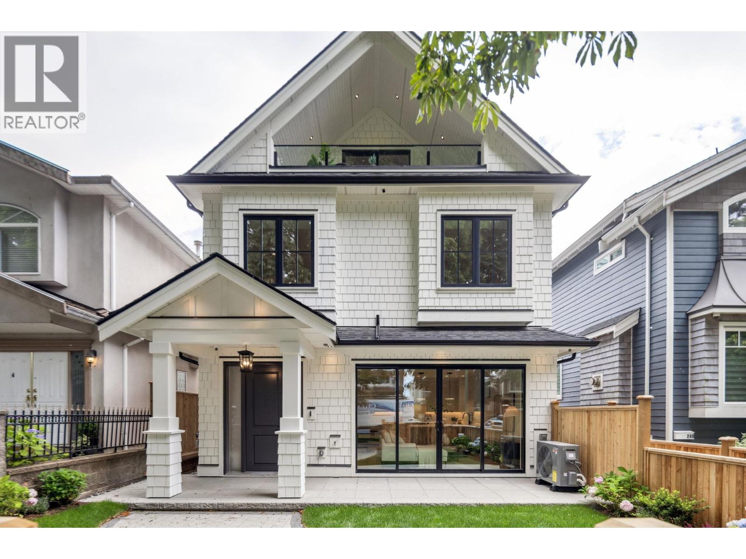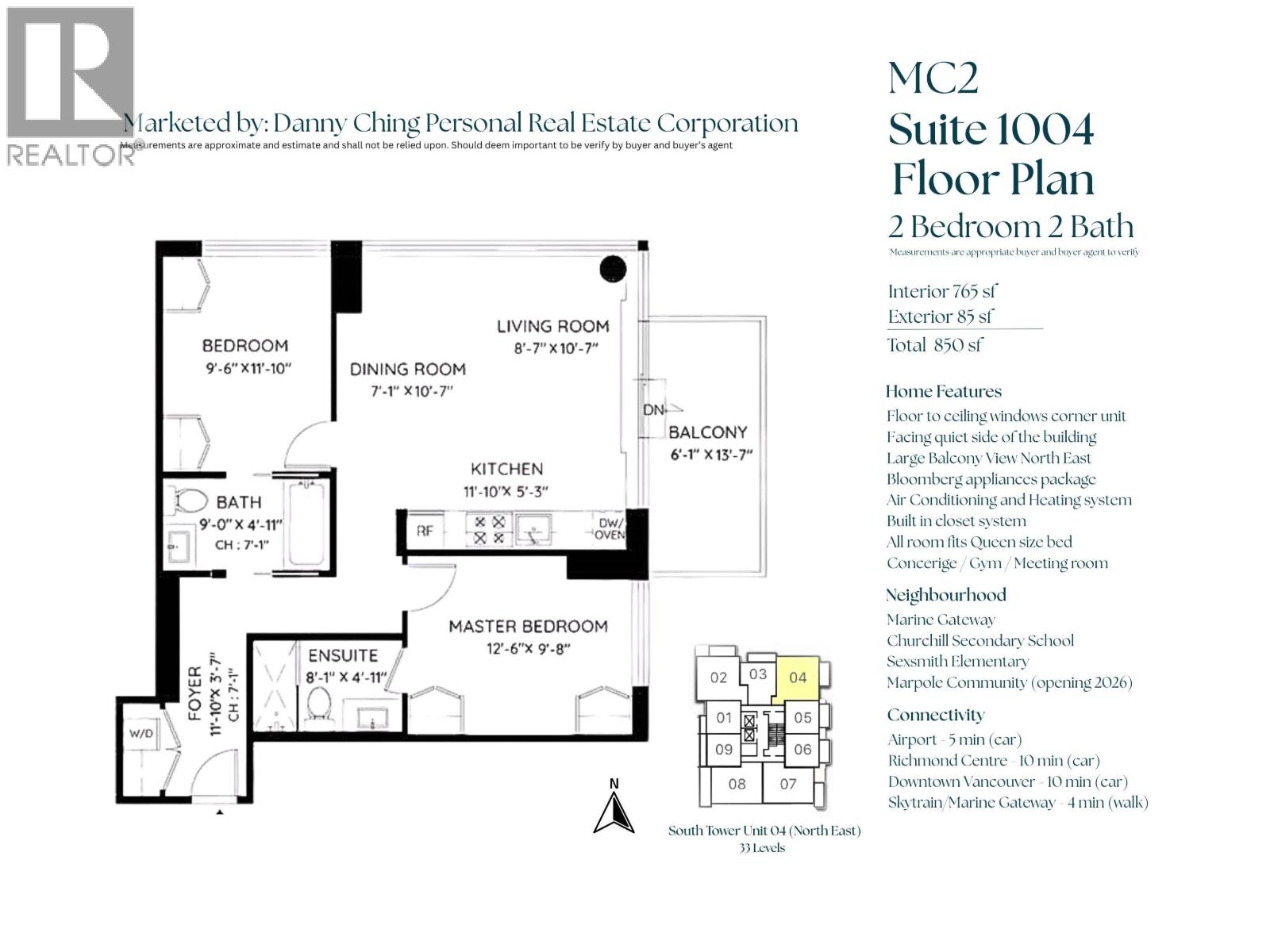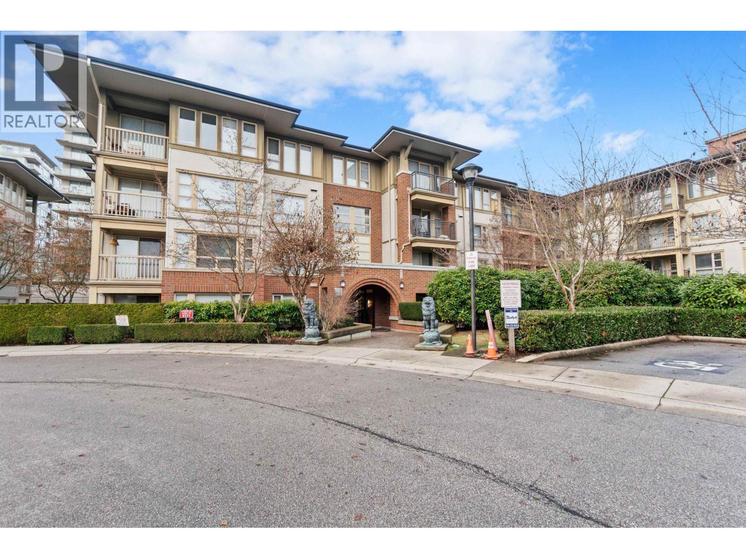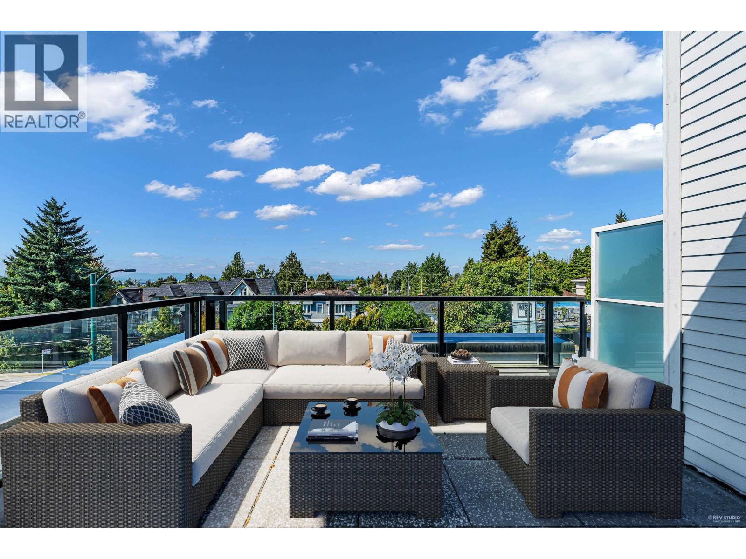Select your Favourite features
- Houseful
- BC
- Richmond
- Golden Village
- 8191 River Road #6w2
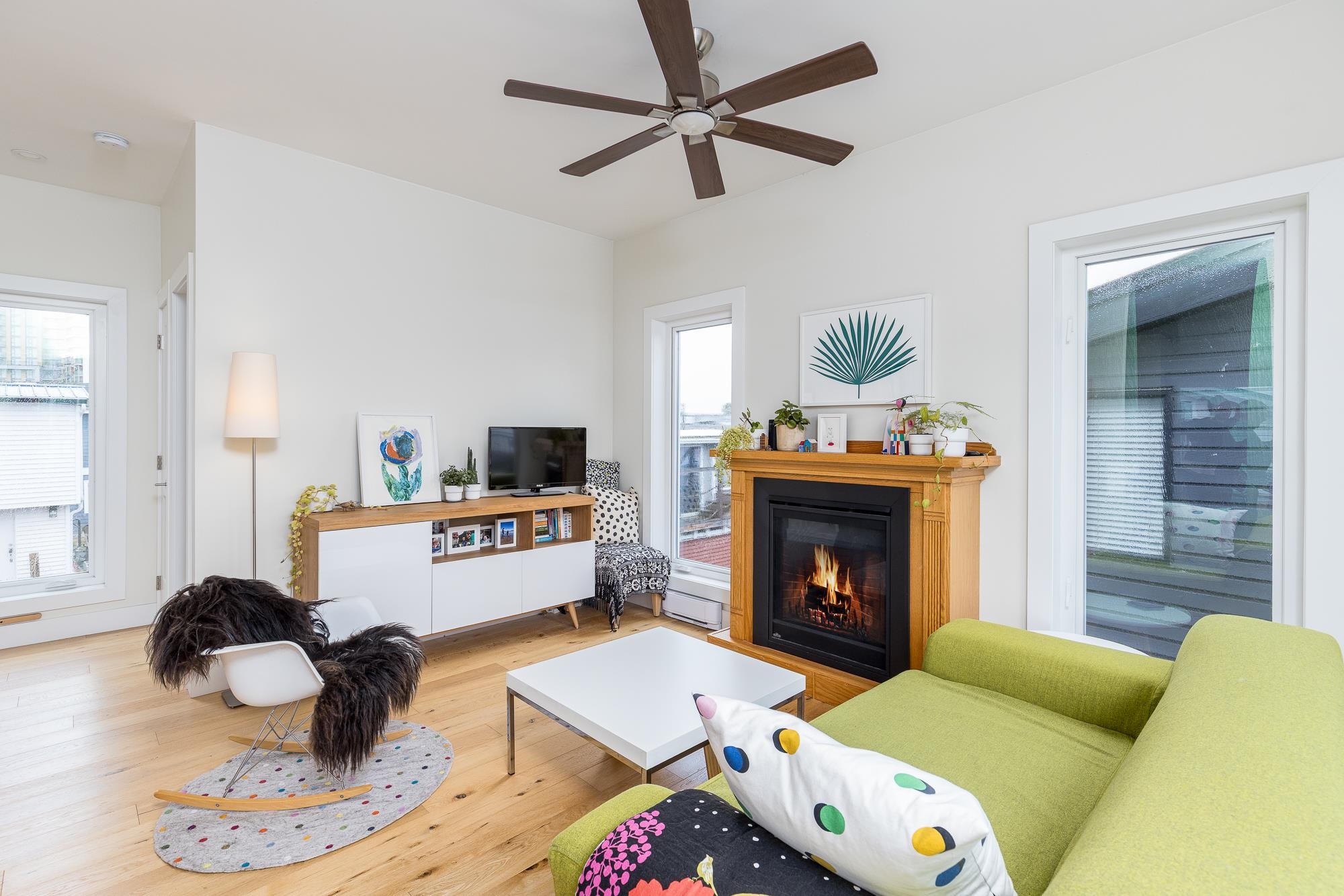
8191 River Road #6w2
For Sale
137 Days
$609,000 $9K
$599,900
3 beds
3 baths
1,156 Sqft
8191 River Road #6w2
For Sale
137 Days
$609,000 $9K
$599,900
3 beds
3 baths
1,156 Sqft
Highlights
Description
- Home value ($/Sqft)$519/Sqft
- Time on Houseful
- Property typeResidential
- StyleFloating home
- Neighbourhood
- CommunityShopping Nearby
- Median school Score
- Year built2020
- Mortgage payment
STUNNING 3-Bed, 3-Bath Home with Rooftop Patio in Richmond Marina. Only 5-years young home built by a reputable builder. This thoughtfully designed residence combines modern comfort with coastal charm. Enjoy bright, open-concept living spaces, quality finishes, & an amazing rooftop patio - perfect for relaxing, entertaining, or taking in the fresh breeze. Central Location, close to shops, dining, and 5 mins walk to Skytrain. Enjoy the waterfront lifestyle with scenic walking & cycling paths at your doorstep, following the Dyke Trail all the way to Steveston! Whether you're starting your day with a jog by the marina or enjoying an evening stroll along the water, this is the home that offers both convenience & tranquility. Pets allowed. Moorage $1126.80/month.
MLS®#R3003585 updated 1 week ago.
Houseful checked MLS® for data 1 week ago.
Home overview
Amenities / Utilities
- Heat source Electric
- Sewer/ septic Public sewer, sanitary sewer, storm sewer
Exterior
- Construction materials
- Foundation
- Roof
- # parking spaces 1
- Parking desc
Interior
- # full baths 2
- # half baths 1
- # total bathrooms 3.0
- # of above grade bedrooms
- Appliances Washer/dryer, dishwasher, refrigerator, stove
Location
- Community Shopping nearby
- Area Bc
- Subdivision
- View Yes
- Water source Public
- Zoning description Marina
Overview
- Lot size (acres) 0.0
- Basement information None
- Building size 1156.0
- Mls® # R3003585
- Property sub type Single family residence
- Status Active
- Virtual tour
- Tax year 2024
Rooms Information
metric
- Laundry 1.575m X 3.785m
- Storage 0.61m X 1.092m
- Bedroom 4.039m X 2.718m
- Walk-in closet 1.905m X 1.422m
- Primary bedroom 3.073m X 2.972m
- Patio 10.058m X 5.664m
Level: Above - Living room 4.14m X 3.835m
Level: Main - Kitchen 2.261m X 3.099m
Level: Main - Dining room 3.607m X 2.845m
Level: Main - Bedroom 2.235m X 3.099m
Level: Main - Patio 2.87m X 2.007m
Level: Main
SOA_HOUSEKEEPING_ATTRS
- Listing type identifier Idx

Lock your rate with RBC pre-approval
Mortgage rate is for illustrative purposes only. Please check RBC.com/mortgages for the current mortgage rates
$-1,600
/ Month25 Years fixed, 20% down payment, % interest
$
$
$
%
$
%

Schedule a viewing
No obligation or purchase necessary, cancel at any time
Nearby Homes
Real estate & homes for sale nearby

