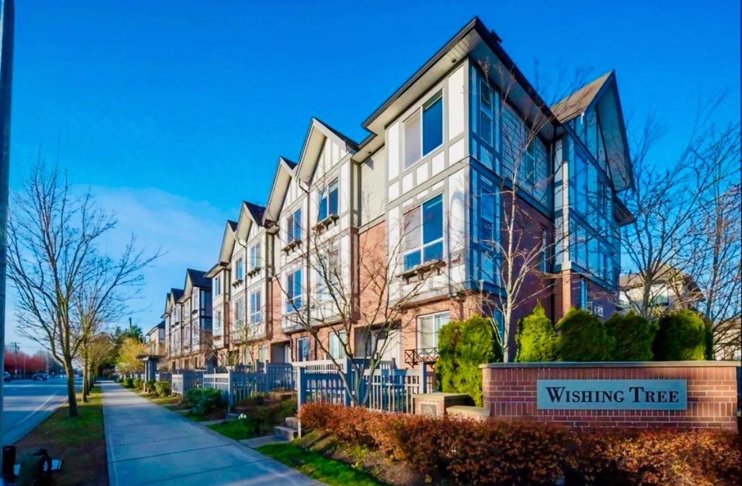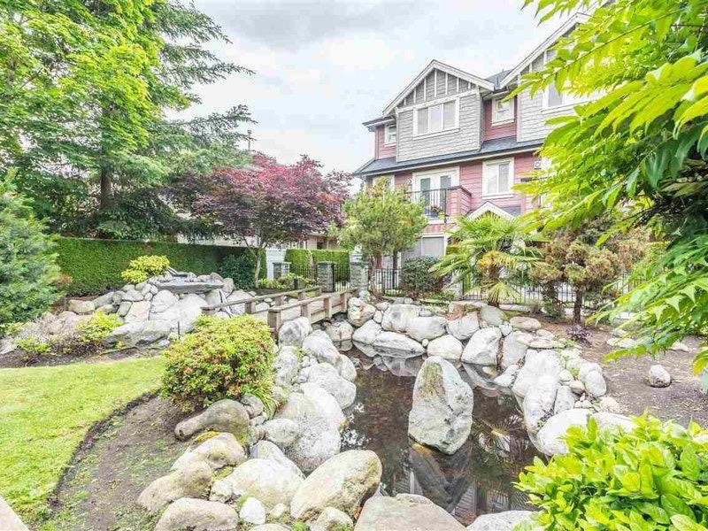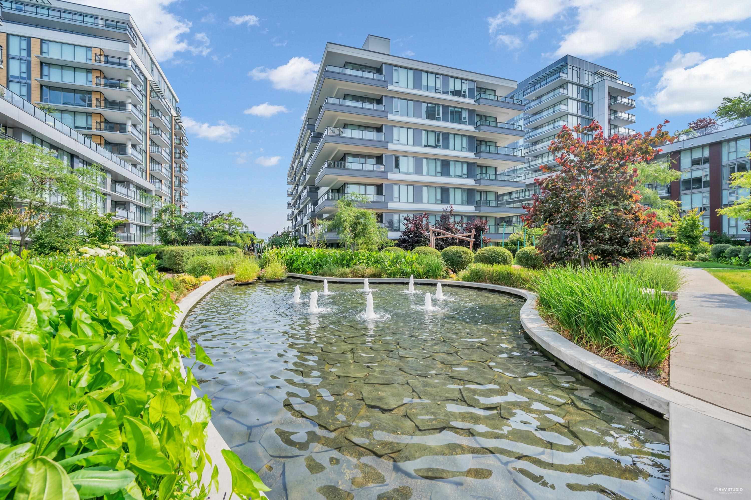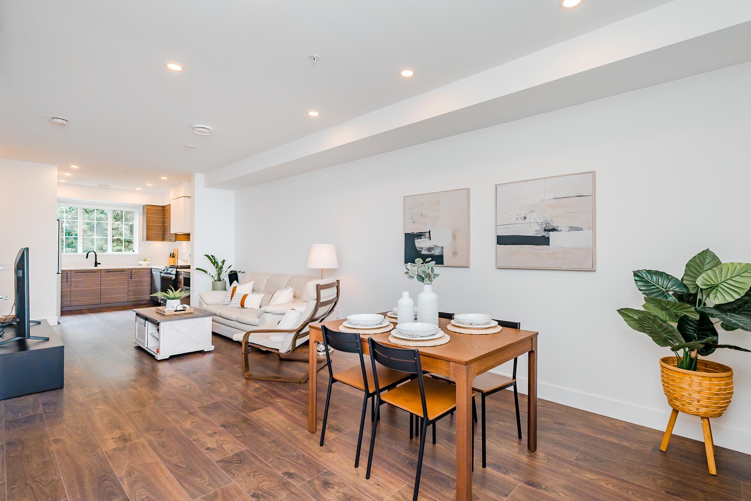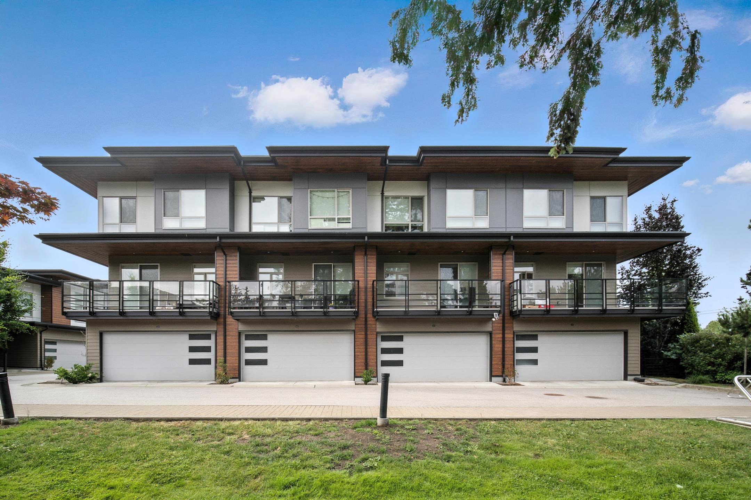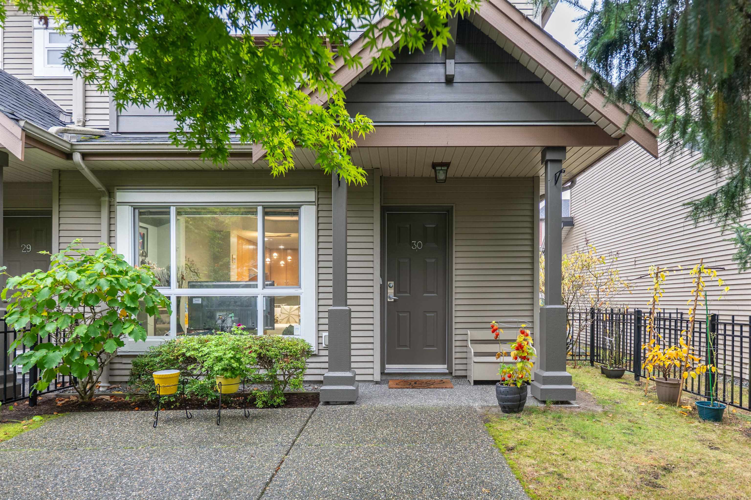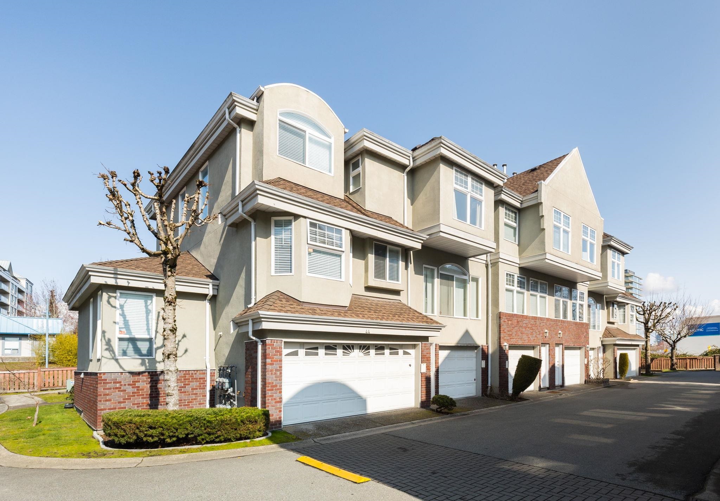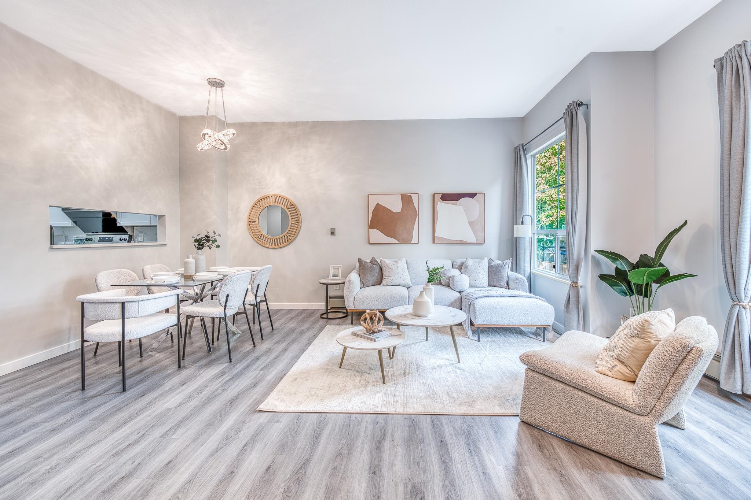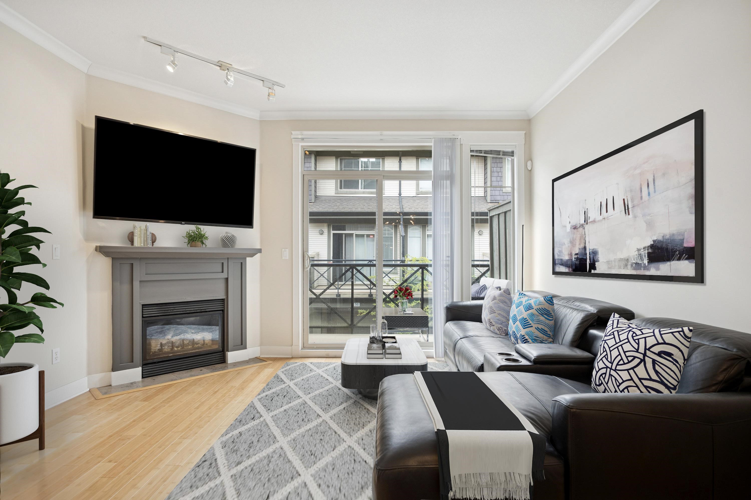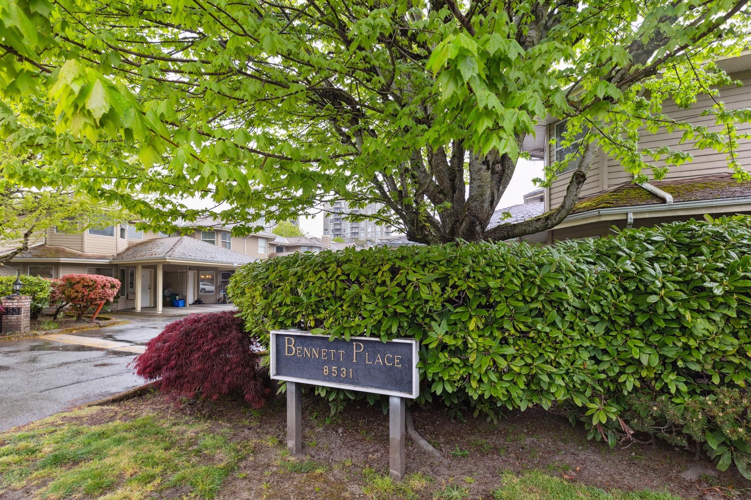Select your Favourite features
- Houseful
- BC
- Richmond
- Garden City
- 8271 Francis Road #unit 2
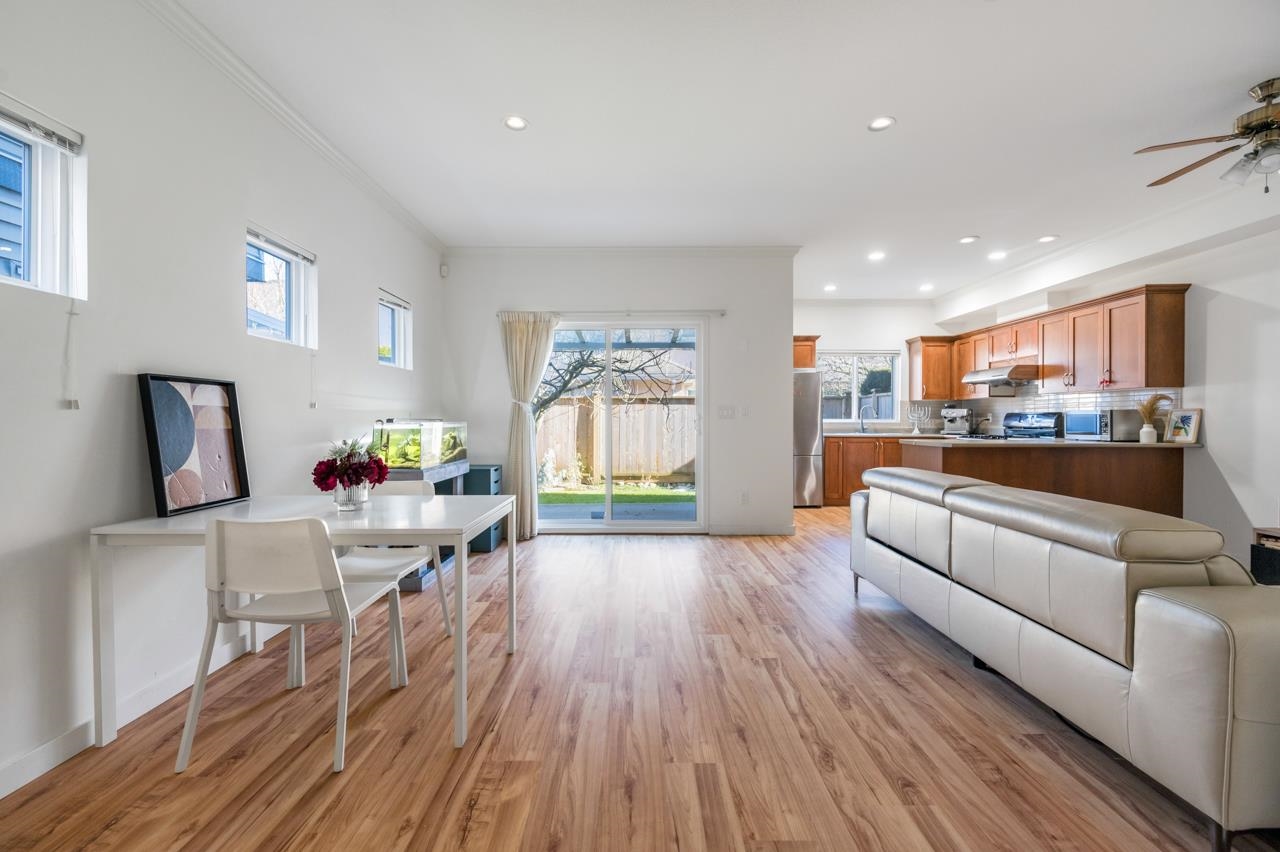
8271 Francis Road #unit 2
For Sale
145 Days
$999,000 $359K
$1,358,000
4 beds
3 baths
1,400 Sqft
8271 Francis Road #unit 2
For Sale
145 Days
$999,000 $359K
$1,358,000
4 beds
3 baths
1,400 Sqft
Highlights
Description
- Home value ($/Sqft)$970/Sqft
- Time on Houseful
- Property typeResidential
- Neighbourhood
- Median school Score
- Year built2006
- Mortgage payment
Welcome to Amethyst Court, a 2 storey duplex style townhome located near the heart of Richmond. Inside and corner unit. This home offers 4 beds/2.5 baths with a bright and spacious living area. New painting both upstairs and downstairs; and upstairs flooring updated in 2022. Stainless steel appliances and laminate floors on main. The spacious primary bedroom is equipped with a walk-in closet and private ensuite, and three more bedrooms located upstairs. Lots of storage. Radiant heating, side by side double garage, and fenced backyard. Garden City Elementary & Palmer Secondary. Close to Richmond Centre, shopping mall, park and transit. A must see! Open House: June 21, Sat , 2-4PM
MLS®#R3008361 updated 1 month ago.
Houseful checked MLS® for data 1 month ago.
Home overview
Amenities / Utilities
- Heat source Radiant
- Sewer/ septic Public sewer
Exterior
- Construction materials
- Foundation
- Roof
- Fencing Fenced
- # parking spaces 2
- Parking desc
Interior
- # full baths 2
- # half baths 1
- # total bathrooms 3.0
- # of above grade bedrooms
- Appliances Washer/dryer, dishwasher, refrigerator, stove
Location
- Area Bc
- Water source Public
- Zoning description Rtl3
- Directions Fb7e19d63370631ec36878c854c4cd03
Overview
- Basement information None
- Building size 1400.0
- Mls® # R3008361
- Property sub type Townhouse
- Status Active
- Tax year 2024
Rooms Information
metric
- Bedroom 2.591m X 2.896m
Level: Above - Walk-in closet 2.464m X 1.626m
Level: Above - Bedroom 4.699m X 2.87m
Level: Above - Bedroom 4.293m X 2.896m
Level: Above - Primary bedroom 3.785m X 3.988m
Level: Above - Dining room 3.124m X 3.124m
Level: Main - Living room 3.353m X 4.547m
Level: Main - Kitchen 3.023m X 3.124m
Level: Main
SOA_HOUSEKEEPING_ATTRS
- Listing type identifier Idx

Lock your rate with RBC pre-approval
Mortgage rate is for illustrative purposes only. Please check RBC.com/mortgages for the current mortgage rates
$-3,621
/ Month25 Years fixed, 20% down payment, % interest
$
$
$
%
$
%

Schedule a viewing
No obligation or purchase necessary, cancel at any time
Nearby Homes
Real estate & homes for sale nearby

