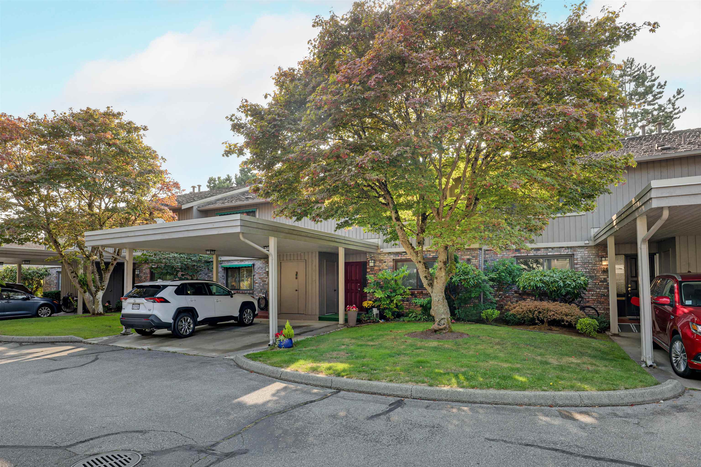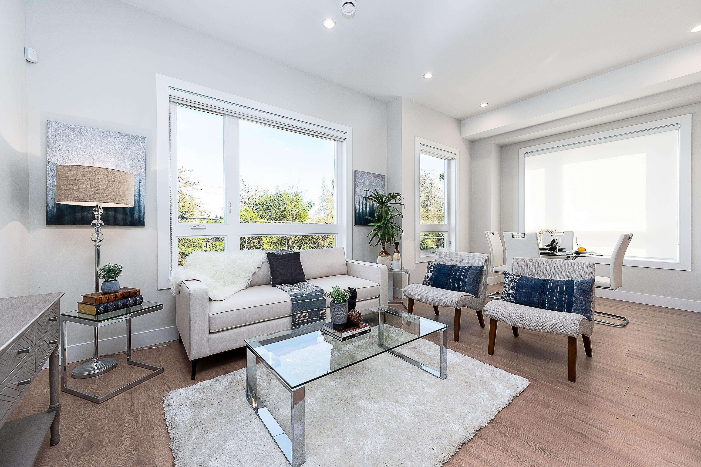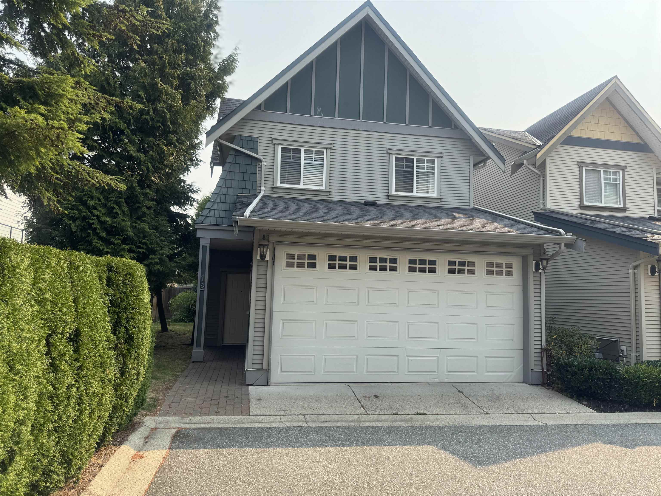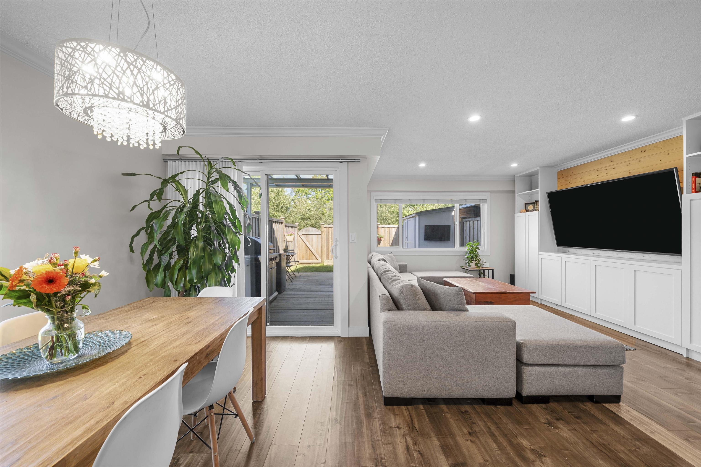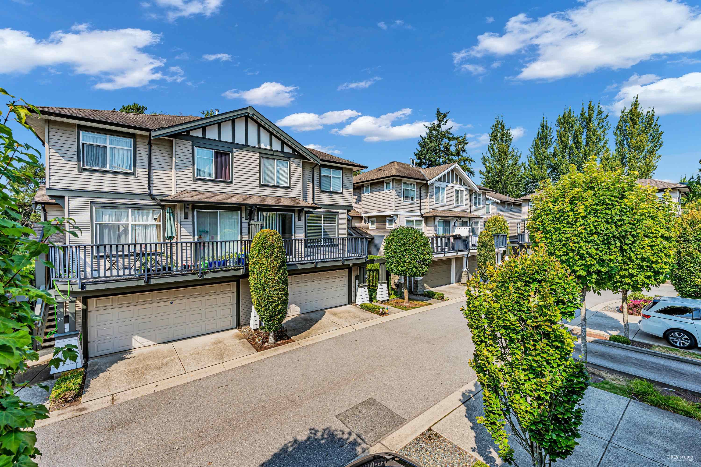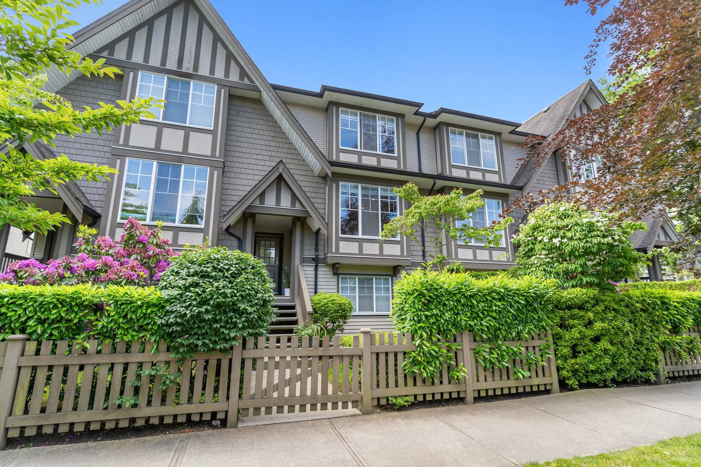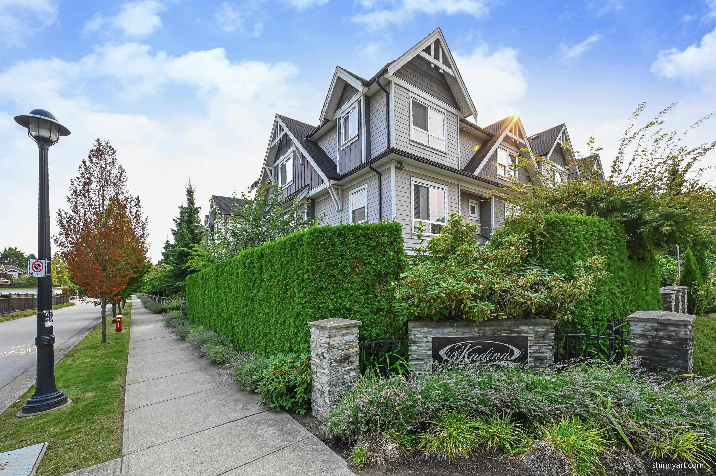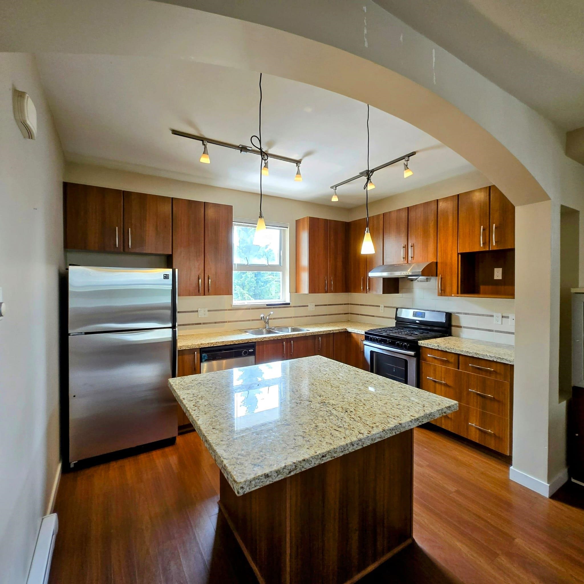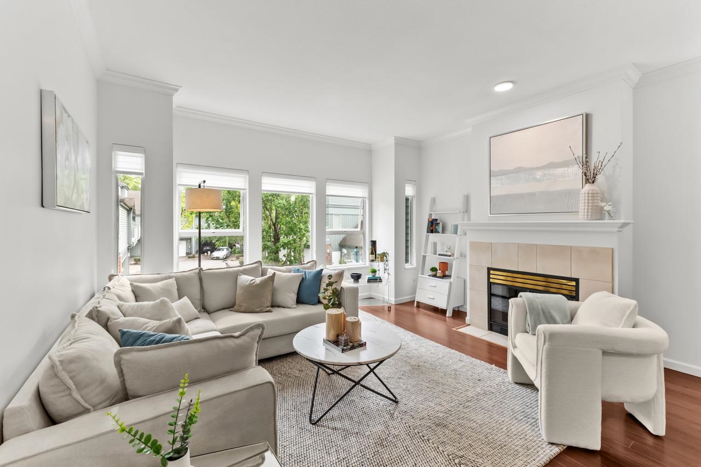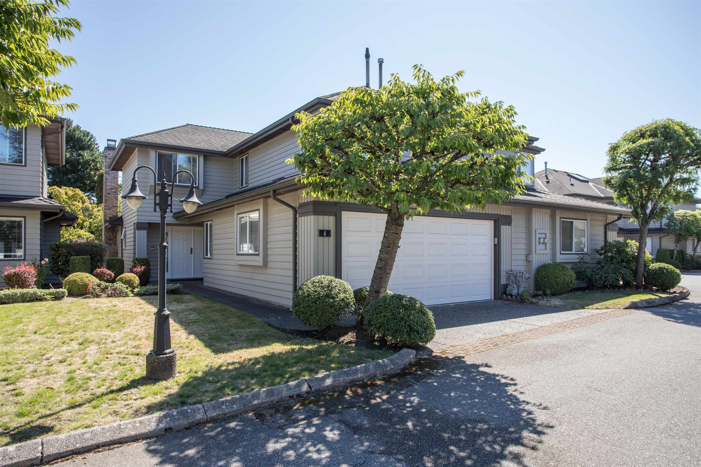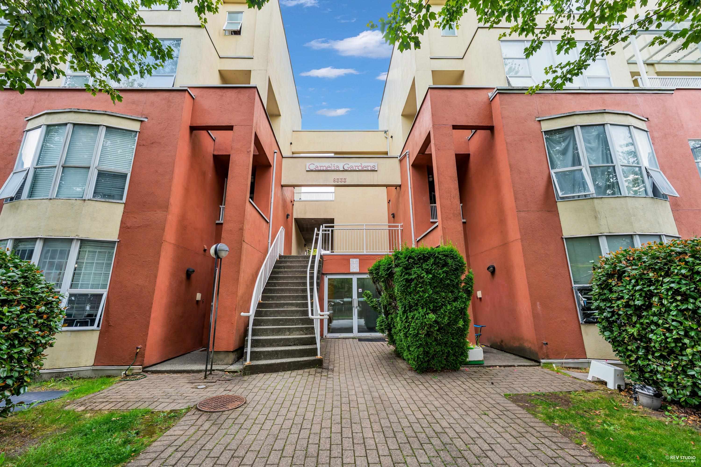
Highlights
Description
- Home value ($/Sqft)$542/Sqft
- Time on Houseful
- Property typeResidential
- Neighbourhood
- Median school Score
- Year built1991
- Mortgage payment
This two-level, 4-bedroom, 3-bathroom townhouse is located on the quiet side of the complex. One bedroom on the main floor has an openable window but no closet and can comfortably fit a bed. The entire unit is very bright and secure, featuring newly installed laminate flooring, fresh paint, an open layout, ample storage, in-suite laundry, and a patio off the main floor living room. Conveniently located near shopping, restaurants, and parks, it is just steps from General Currie Elementary and a short distance to Palmer Secondary School. The unit includes one parking space and one storage locker. Rentals are allowed, and pets are welcome: 1 dog and 1 cat.
MLS®#R3041237 updated 1 day ago.
Houseful checked MLS® for data 1 day ago.
Home overview
Amenities / Utilities
- Heat source Electric
- Sewer/ septic Public sewer, sanitary sewer
Exterior
- Construction materials
- Foundation
- Roof
- # parking spaces 1
- Parking desc
Interior
- # full baths 2
- # half baths 1
- # total bathrooms 3.0
- # of above grade bedrooms
- Appliances Washer/dryer, dishwasher, refrigerator, stove
Location
- Area Bc
- Water source Public
- Zoning description Ram1
Overview
- Basement information None
- Building size 1439.0
- Mls® # R3041237
- Property sub type Townhouse
- Status Active
- Tax year 2024
Rooms Information
metric
- Bedroom 3.531m X 3.581m
Level: Above - Primary bedroom 4.851m X 5.207m
Level: Above - Patio 0.813m X 1.549m
Level: Above - Walk-in closet 1.676m X 2.108m
Level: Above - Bedroom 2.616m X 3.048m
Level: Above - Foyer 2.692m X 2.769m
Level: Main - Patio 1.397m X 2.057m
Level: Main - Bedroom 2.007m X 3.48m
Level: Main - Dining room 2.134m X 3.454m
Level: Main - Kitchen 2.667m X 3.226m
Level: Main - Patio 1.93m X 2.184m
Level: Main - Living room 3.785m X 5.867m
Level: Main
SOA_HOUSEKEEPING_ATTRS
- Listing type identifier Idx

Lock your rate with RBC pre-approval
Mortgage rate is for illustrative purposes only. Please check RBC.com/mortgages for the current mortgage rates
$-2,080
/ Month25 Years fixed, 20% down payment, % interest
$
$
$
%
$
%

Schedule a viewing
No obligation or purchase necessary, cancel at any time

