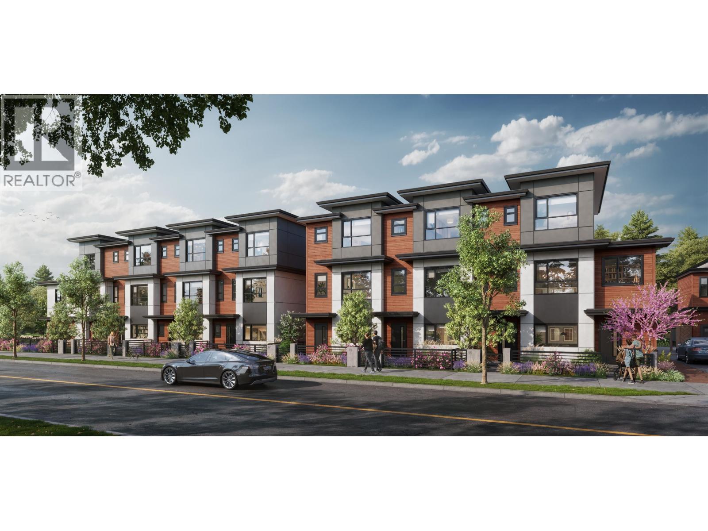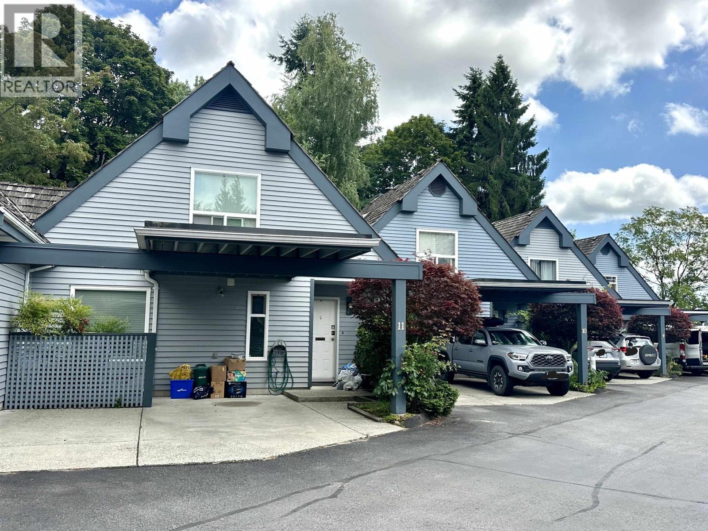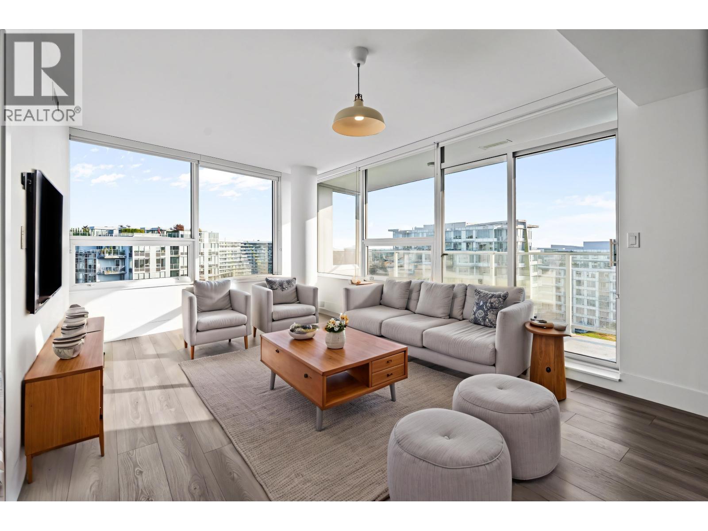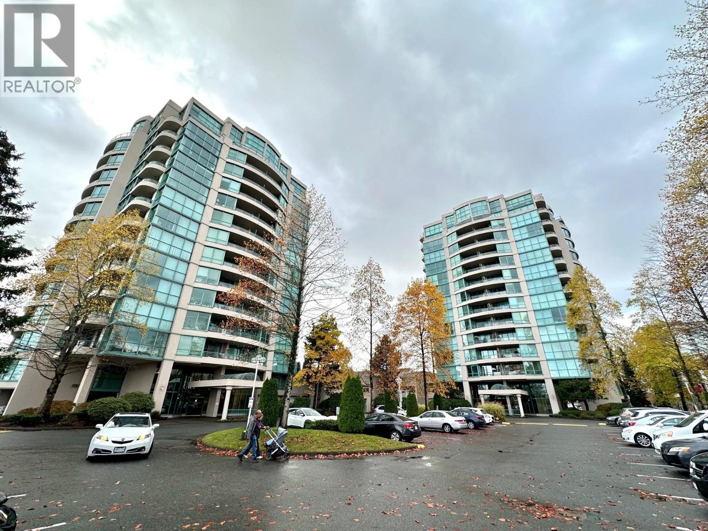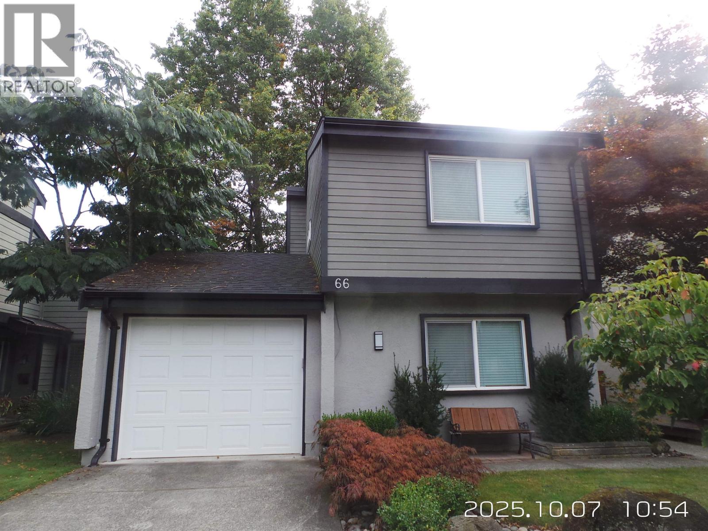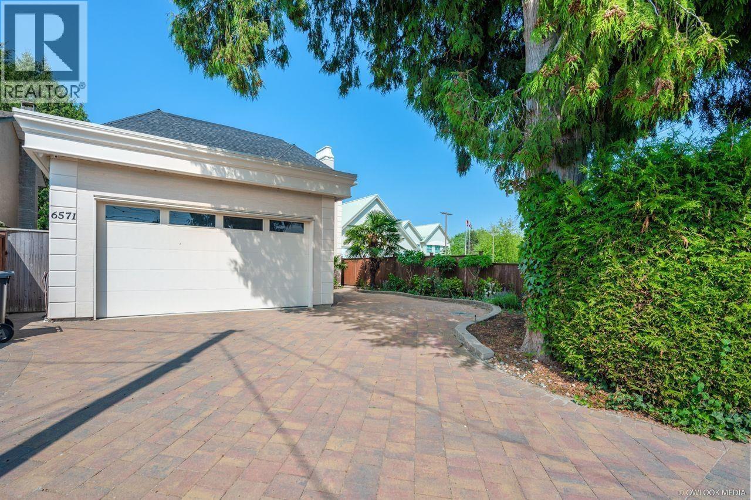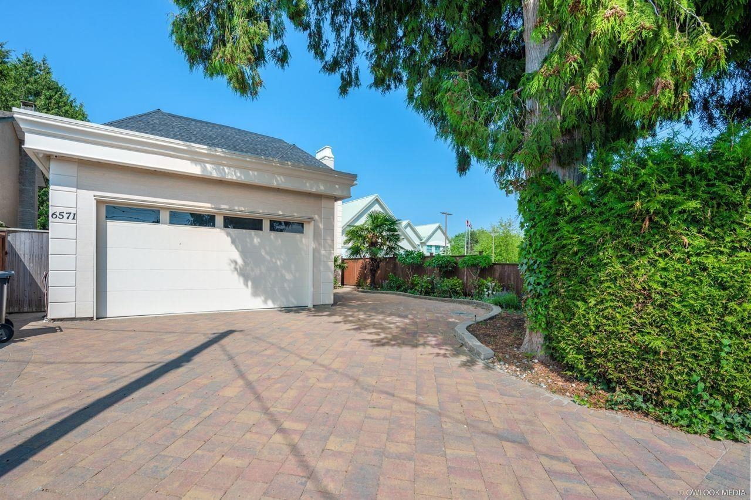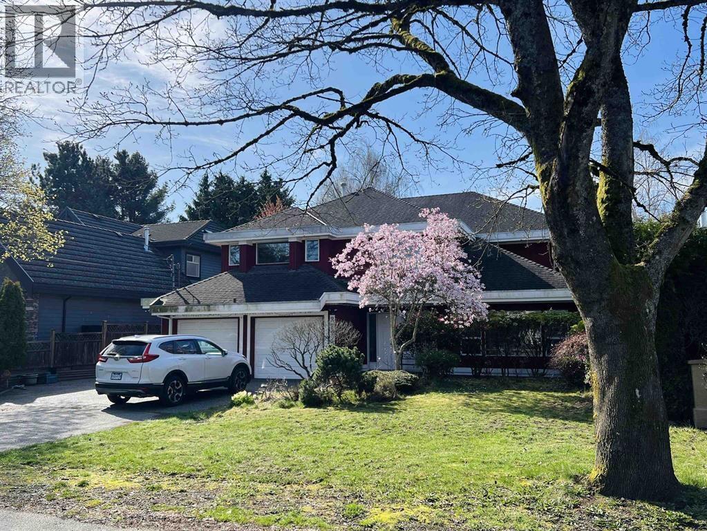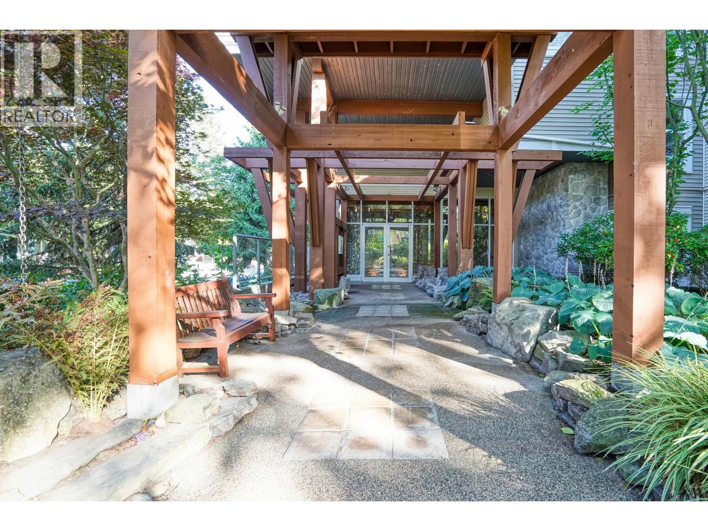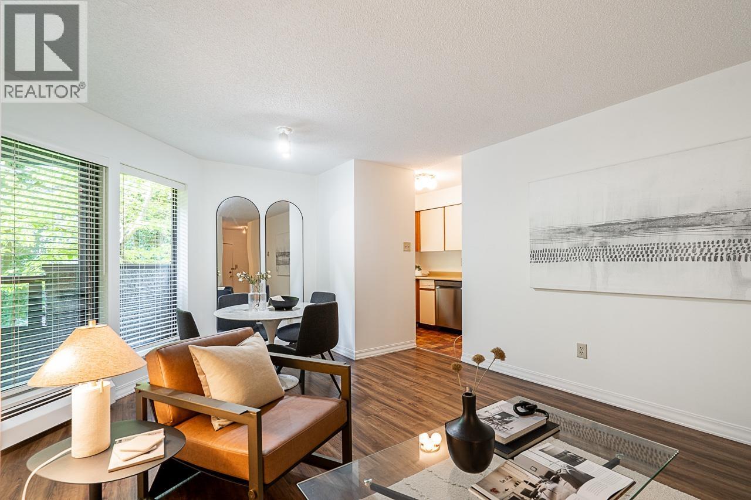- Houseful
- BC
- Richmond
- Garden City
- 8360 Robinson Road
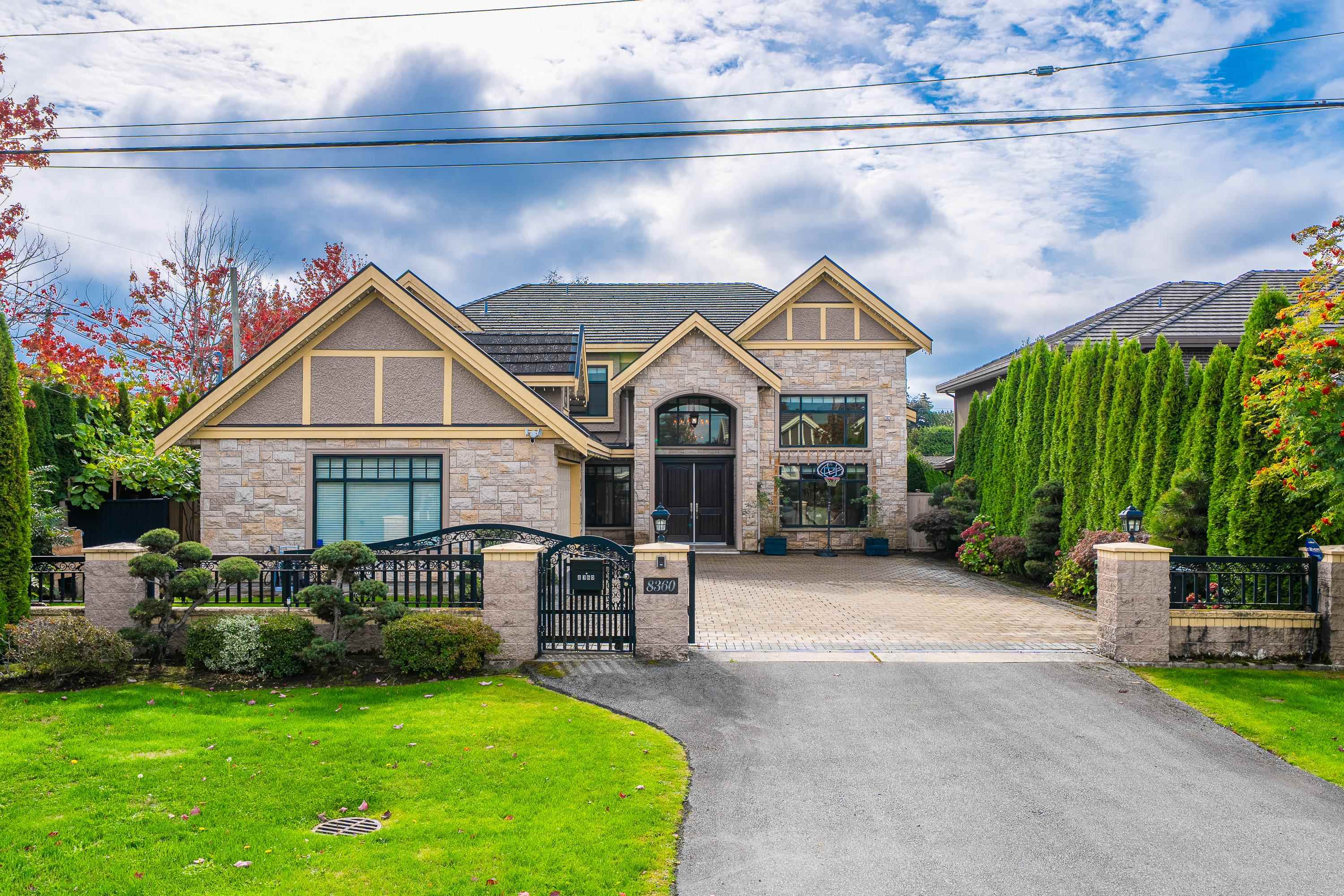
Highlights
Description
- Home value ($/Sqft)$829/Sqft
- Time on Houseful
- Property typeResidential
- Neighbourhood
- CommunityShopping Nearby
- Median school Score
- Year built2014
- Mortgage payment
Beautiful and Luxurious custom build home in desirable garden city neighbourhood. Excellent comer lot of 9240 sqft with spacious living area over 3,950 sq ft. Great open floor plan features 16ft high ceilings in living, dining, and family room. Five bedrooms all with ensuites. Large wok kitchen and wet bar in theatre room. Quality material and workmanship and lots of other extras. A/C. Conveniently located to all levels of school and shopping. Lawn sprinkler system, landscaped, and fully fenced. Steps away to top ranking Garden City Elementary School & Palmer Secondary School.
MLS®#R3055741 updated 4 days ago.
Houseful checked MLS® for data 4 days ago.
Home overview
Amenities / Utilities
- Heat source Radiant
- Sewer/ septic Public sewer, sanitary sewer
Exterior
- Construction materials
- Foundation
- Roof
- # parking spaces 5
- Parking desc
Interior
- # full baths 5
- # half baths 1
- # total bathrooms 6.0
- # of above grade bedrooms
- Appliances Washer/dryer, dishwasher, refrigerator, stove, microwave
Location
- Community Shopping nearby
- Area Bc
- Water source Public
- Zoning description Rs1/e
Lot/ Land Details
- Lot dimensions 9269.0
Overview
- Lot size (acres) 0.21
- Basement information None
- Building size 3957.0
- Mls® # R3055741
- Property sub type Single family residence
- Status Active
- Tax year 2025
Rooms Information
metric
- Primary bedroom 6.401m X 4.216m
Level: Above - Bedroom 3.962m X 3.861m
Level: Above - Bedroom 4.572m X 3.353m
Level: Above - Bedroom 3.81m X 3.658m
Level: Above - Dining room 4.267m X 4.115m
Level: Main - Family room 4.572m X 3.962m
Level: Main - Den 3.658m X 3.353m
Level: Main - Living room 4.877m X 4.115m
Level: Main - Bedroom 4.267m X 3.048m
Level: Main - Wok kitchen 3.2m X 1.727m
Level: Main - Kitchen 4.572m X 3.658m
Level: Main - Media room 4.572m X 3.962m
Level: Main
SOA_HOUSEKEEPING_ATTRS
- Listing type identifier Idx

Lock your rate with RBC pre-approval
Mortgage rate is for illustrative purposes only. Please check RBC.com/mortgages for the current mortgage rates
$-8,747
/ Month25 Years fixed, 20% down payment, % interest
$
$
$
%
$
%

Schedule a viewing
No obligation or purchase necessary, cancel at any time
Nearby Homes
Real estate & homes for sale nearby

