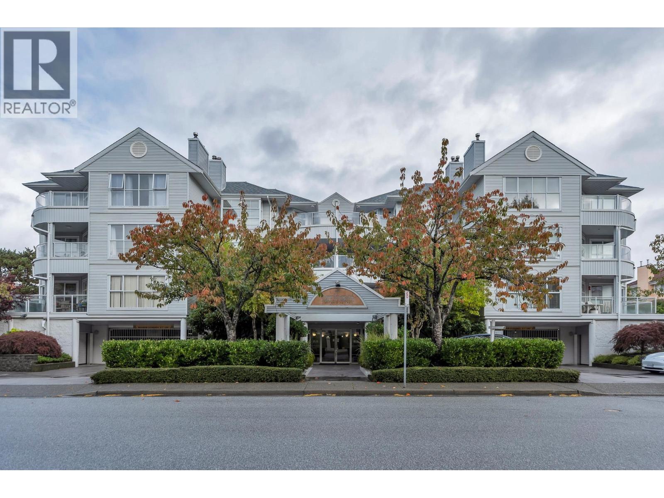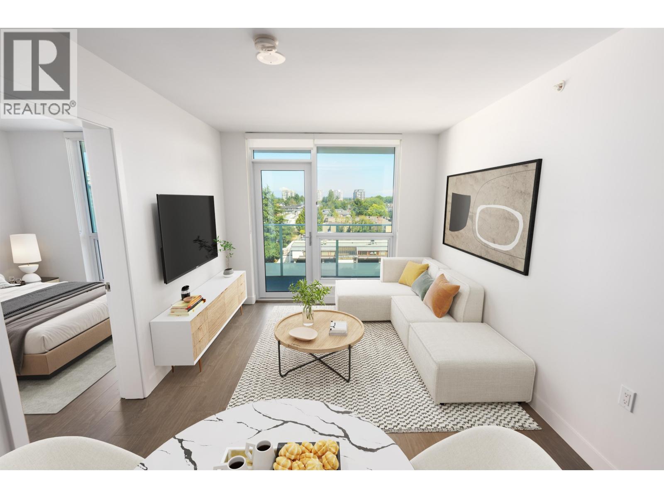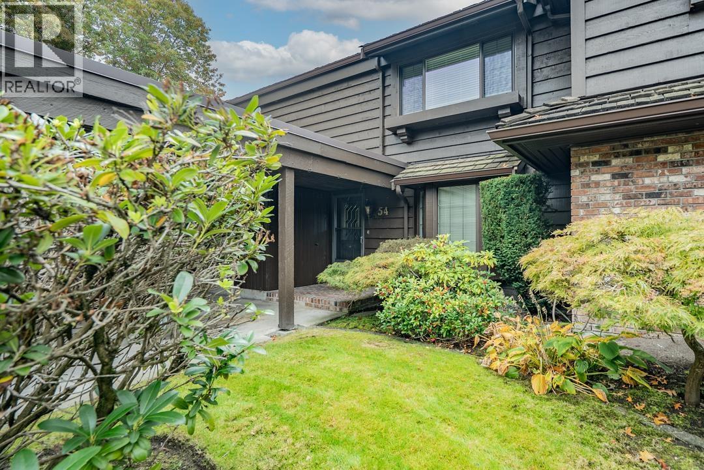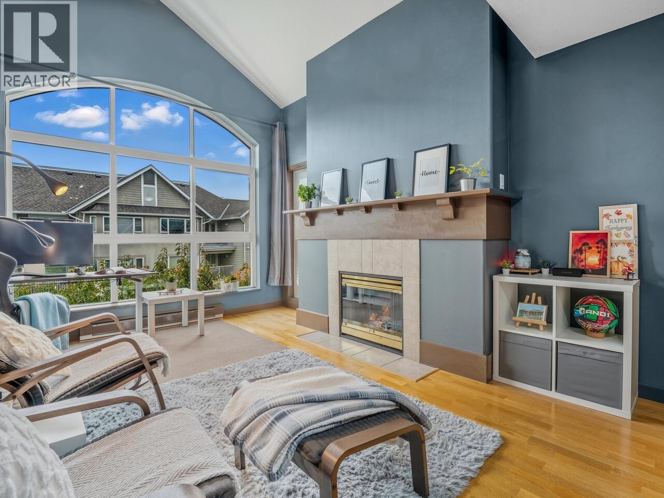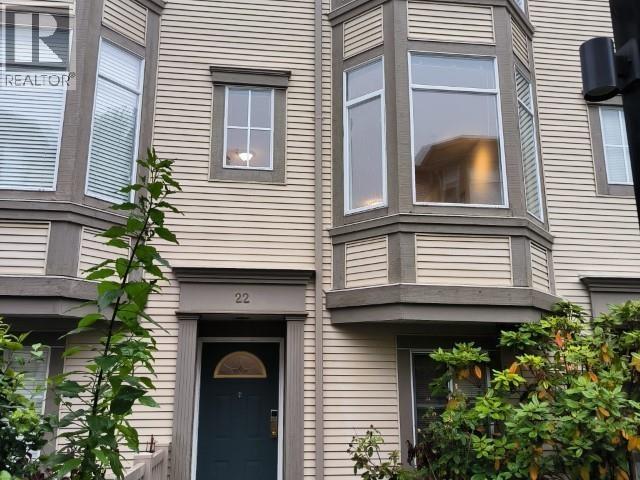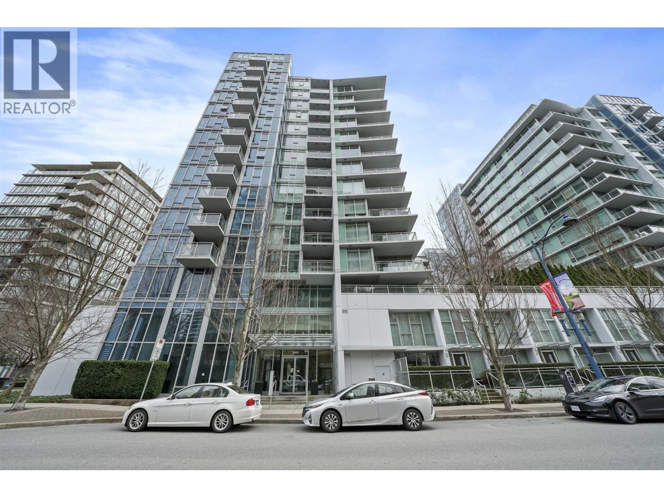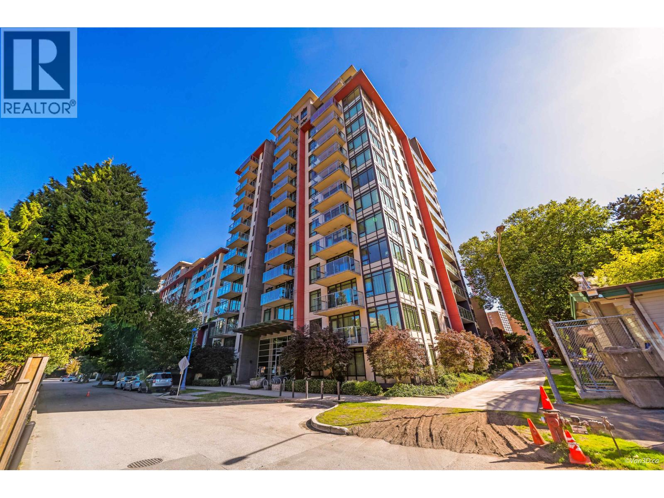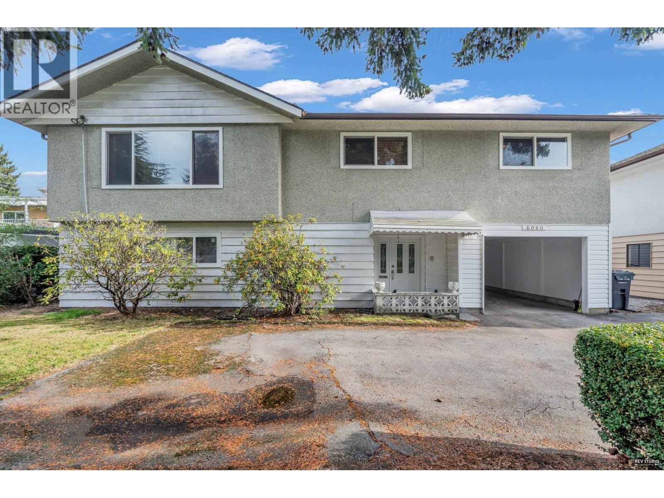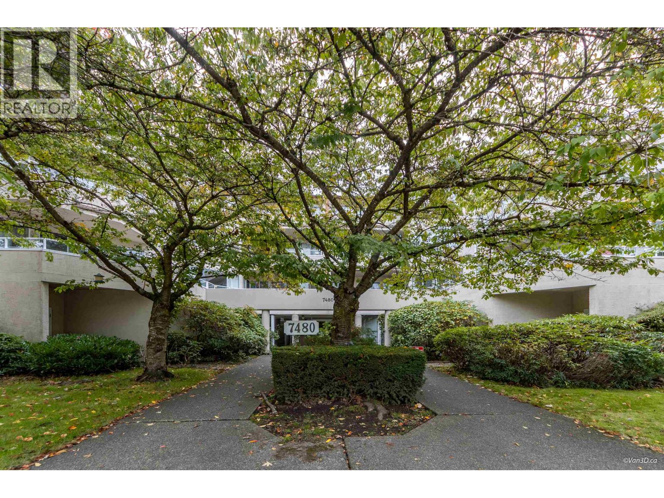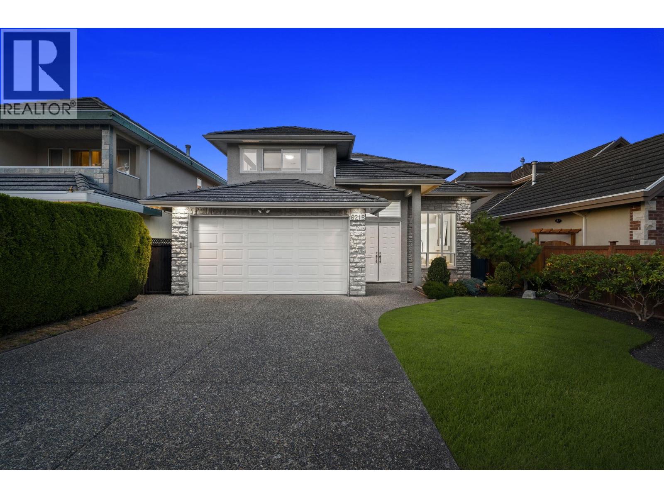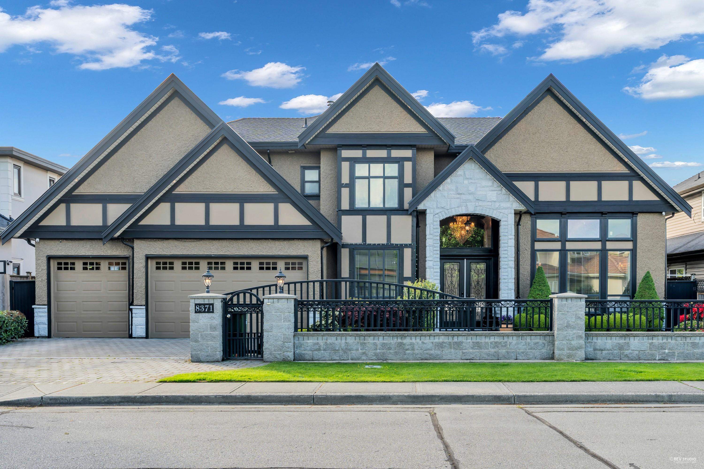
Highlights
Description
- Home value ($/Sqft)$784/Sqft
- Time on Houseful
- Property typeResidential
- Neighbourhood
- Median school Score
- Year built2012
- Mortgage payment
Exquisite luxury residence in Richmond’s prestigious Seafair neighborhood! This 3,570 sqft home sits on a beautifully landscaped 7,000 sqft lot in a quiet, safe community. Features include a stately linear façade, lush front/back gardens, and outstanding curb appeal. Inside boasts high-end s/s appliances, antique maple kitchen, quartz counters, engineered hardwood floors, intricate moldings & soaring ceilings in living, family & dining rooms. A/C, HRV, and abundant natural light add modern comfort. Main floor includes 1-bed suite w/ separate entry—ideal for rental or guests. Upstairs offers 3 ensuites + spacious master. Located on a well-maintained street w/ sidewalks, curbs & no overhead wires. A must-see!
MLS®#R3048089 updated 1 week ago.
Houseful checked MLS® for data 1 week ago.
Home overview
Amenities / Utilities
- Heat source Radiant
- Sewer/ septic Public sewer
Exterior
- Construction materials
- Foundation
- Roof
- # parking spaces 4
- Parking desc
Interior
- # full baths 5
- # half baths 1
- # total bathrooms 6.0
- # of above grade bedrooms
Location
- Area Bc
- Water source Public
- Zoning description Res
Lot/ Land Details
- Lot dimensions 7000.0
Overview
- Lot size (acres) 0.16
- Basement information None
- Building size 3570.0
- Mls® # R3048089
- Property sub type Single family residence
- Status Active
- Tax year 2024
Rooms Information
metric
- Primary bedroom 5.613m X 4.953m
Level: Above - Bedroom 4.572m X 3.759m
Level: Above - Walk-in closet 1.524m X 3.15m
Level: Above - Bedroom 3.556m X 4.674m
Level: Above - Bedroom 4.14m X 3.251m
Level: Above - Eating area 5.69m X 3.073m
Level: Main - Media room 5.359m X 4.369m
Level: Main - Office 3.581m X 3.353m
Level: Main - Porch (enclosed) 1.6m X 2.362m
Level: Main - Wok kitchen 2.54m X 1.829m
Level: Main - Foyer 2.438m X 2.362m
Level: Main - Kitchen 3.988m X 4.902m
Level: Main - Living room 3.835m X 5.029m
Level: Main - Dining room 3.378m X 4.242m
Level: Main - Family room 5.08m X 4.445m
Level: Main - Bedroom 3.556m X 3.15m
Level: Main
SOA_HOUSEKEEPING_ATTRS
- Listing type identifier Idx

Lock your rate with RBC pre-approval
Mortgage rate is for illustrative purposes only. Please check RBC.com/mortgages for the current mortgage rates
$-7,461
/ Month25 Years fixed, 20% down payment, % interest
$
$
$
%
$
%

Schedule a viewing
No obligation or purchase necessary, cancel at any time
Nearby Homes
Real estate & homes for sale nearby

