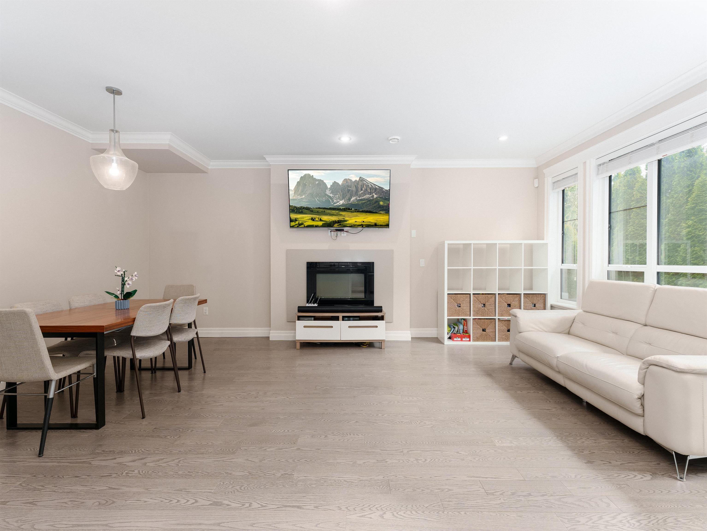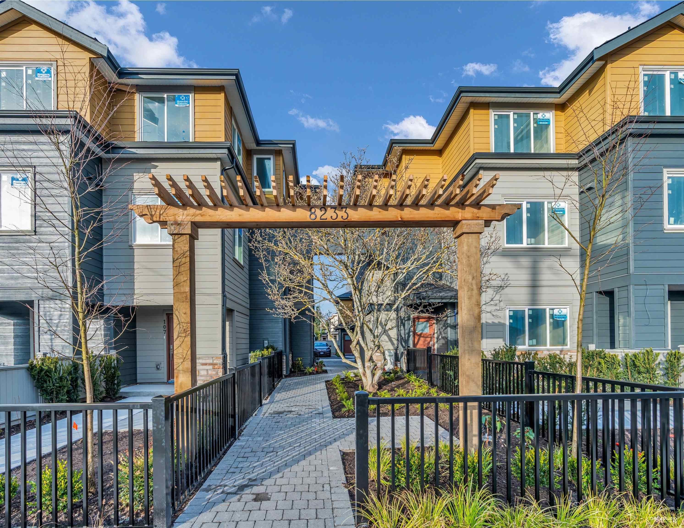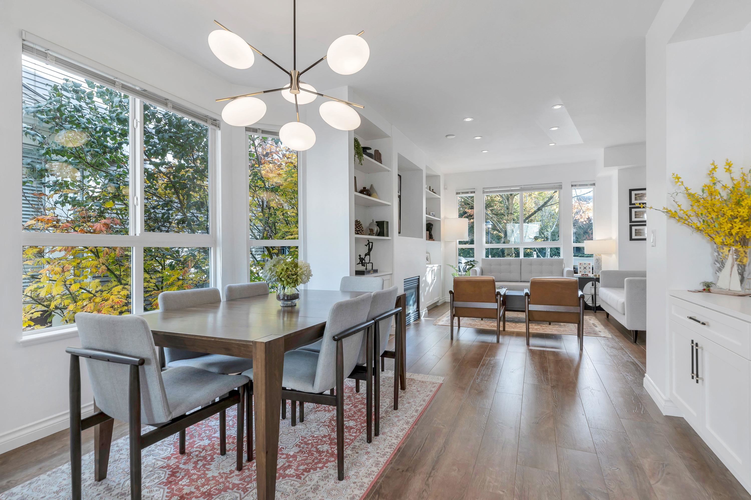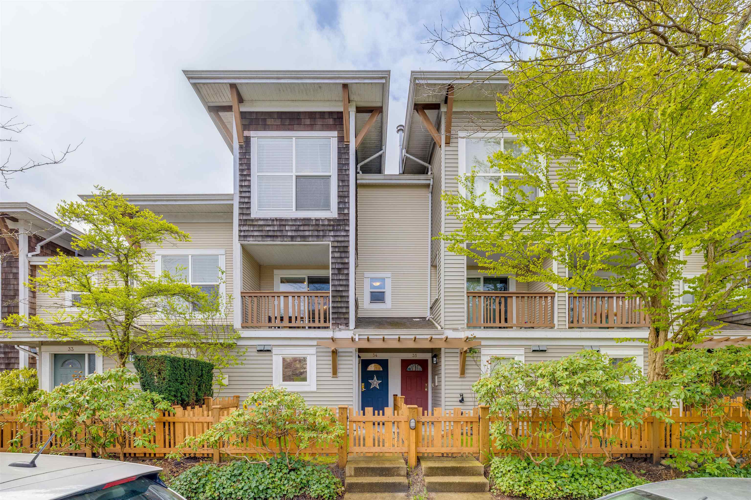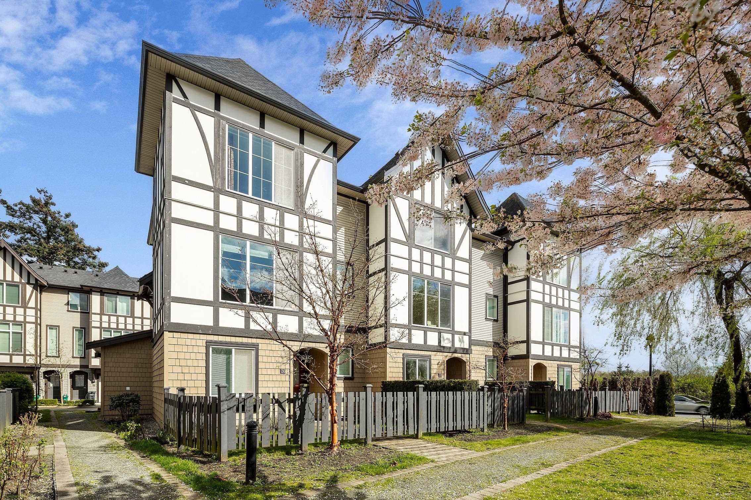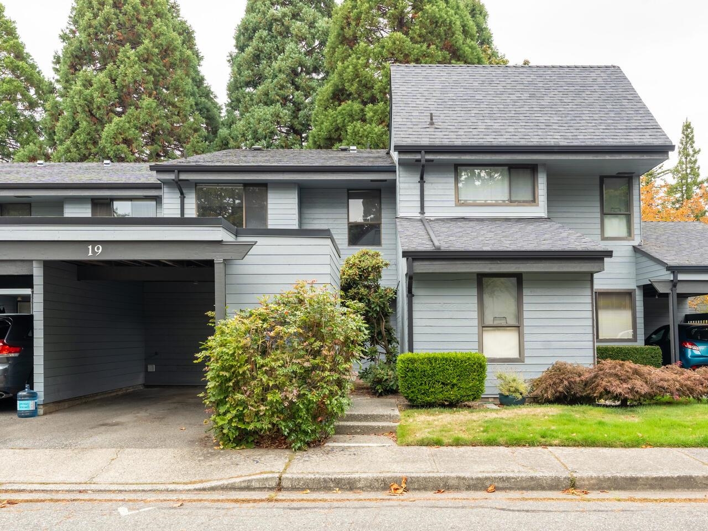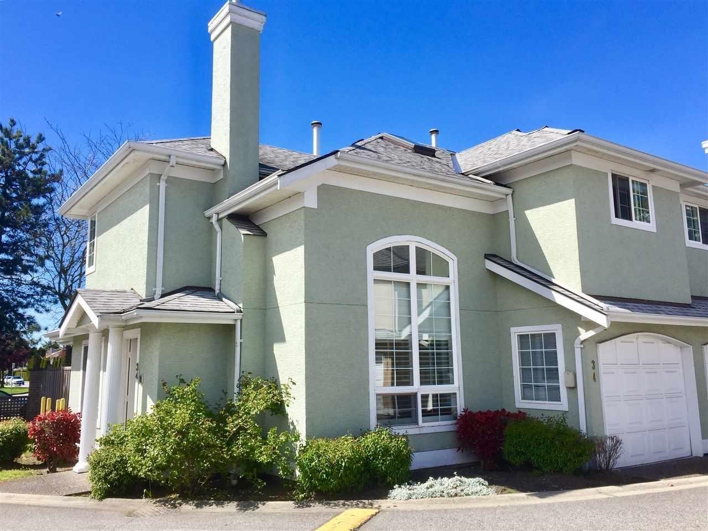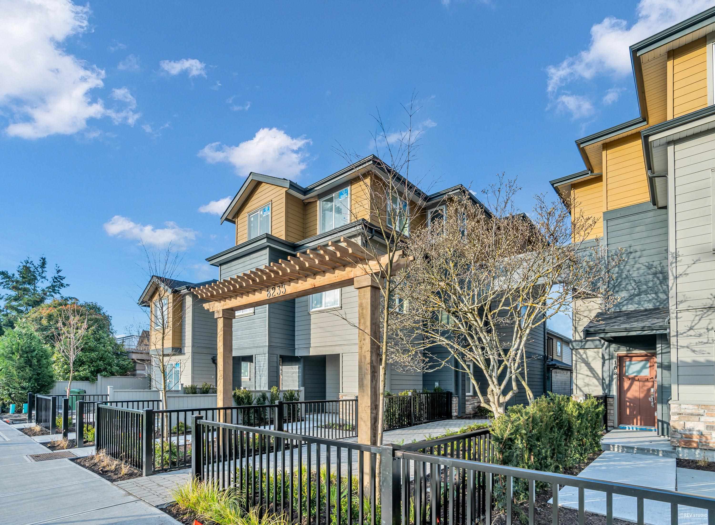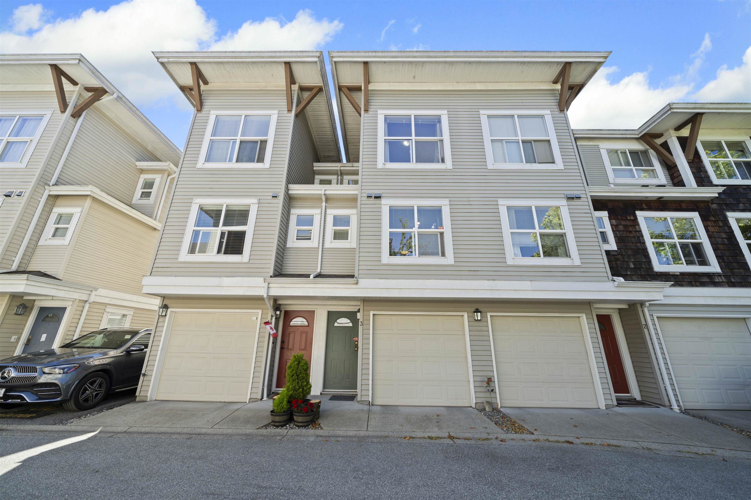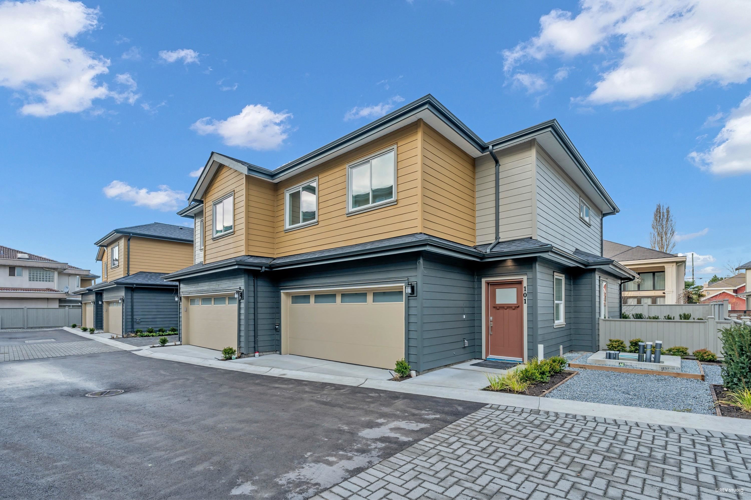Select your Favourite features
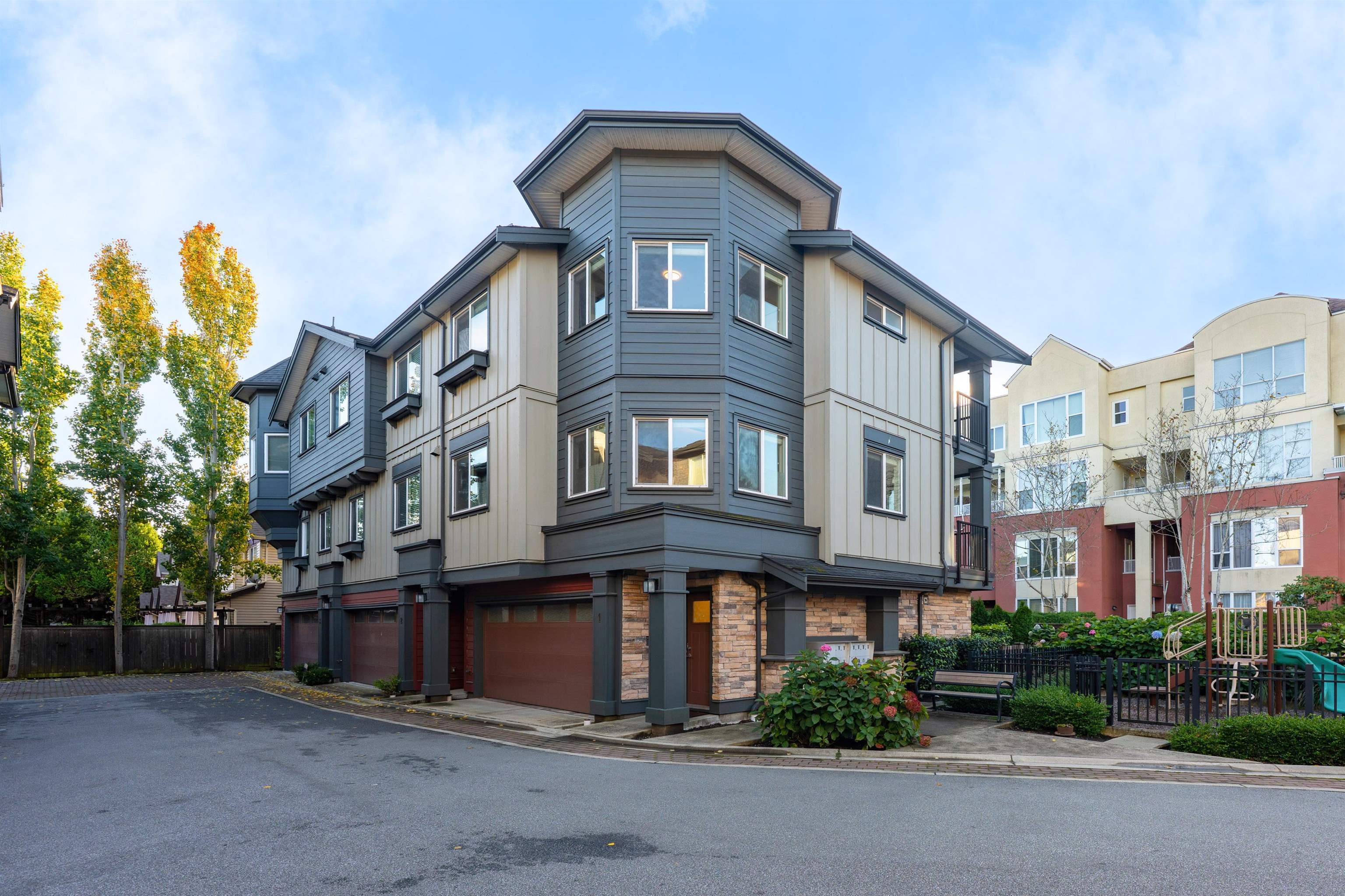
8380 General Currie Road #1
For Sale
New 5 hours
$1,498,000
3 beds
3 baths
1,747 Sqft
8380 General Currie Road #1
For Sale
New 5 hours
$1,498,000
3 beds
3 baths
1,747 Sqft
Highlights
Description
- Home value ($/Sqft)$857/Sqft
- Time on Houseful
- Property typeResidential
- Style3 storey
- Neighbourhood
- CommunityShopping Nearby
- Median school Score
- Year built2017
- Mortgage payment
Welcome to Mapleville, a collection of 12 private townhouse in the centre of Richmond. This charming corner unit offers 3 bedroom, 2.5 bathroom plus den, 1,747 sqft interior living space,double garage, and fully equipped air conditioning (individual remote controller) and HRV. The main floor features an open-concept layout connecting the living, dining, and kitchen areas — complete with high quality appliances and modern finishes. The upper floor includes a spacious primary bedroom with its own private balcony, and other 2 additional bedrooms. Recent updated include new paint wall,and laminate flooring on all three levels. Steps from schools, parks, shops and daily essentials. School catchment: General Currie Elementary, Palmer Secondary. Open house: Oct 25/26 from 2-4 pm.
MLS®#R3061599 updated 3 hours ago.
Houseful checked MLS® for data 3 hours ago.
Home overview
Amenities / Utilities
- Heat source Electric
- Sewer/ septic Public sewer, sanitary sewer
Exterior
- Construction materials
- Foundation
- Roof
- # parking spaces 2
- Parking desc
Interior
- # full baths 2
- # half baths 1
- # total bathrooms 3.0
- # of above grade bedrooms
- Appliances Washer/dryer, dishwasher, refrigerator, stove
Location
- Community Shopping nearby
- Area Bc
- Subdivision
- View No
- Water source Public
- Zoning description Rth2
Overview
- Basement information None
- Building size 1747.0
- Mls® # R3061599
- Property sub type Townhouse
- Status Active
- Tax year 2025
Rooms Information
metric
- Den 3.175m X 4.445m
- Foyer 4.572m X 0.94m
- Bedroom 3.048m X 3.556m
Level: Above - Bedroom 3.048m X 3.048m
Level: Above - Primary bedroom 4.623m X 3.175m
Level: Above - Living room 3.861m X 6.045m
Level: Main - Kitchen 3.175m X 3.581m
Level: Main - Dining room 3.15m X 3.124m
Level: Main
SOA_HOUSEKEEPING_ATTRS
- Listing type identifier Idx

Lock your rate with RBC pre-approval
Mortgage rate is for illustrative purposes only. Please check RBC.com/mortgages for the current mortgage rates
$-3,995
/ Month25 Years fixed, 20% down payment, % interest
$
$
$
%
$
%

Schedule a viewing
No obligation or purchase necessary, cancel at any time

