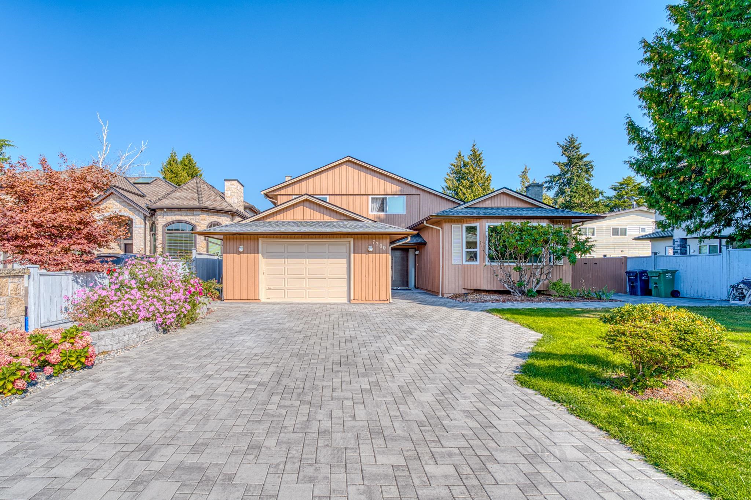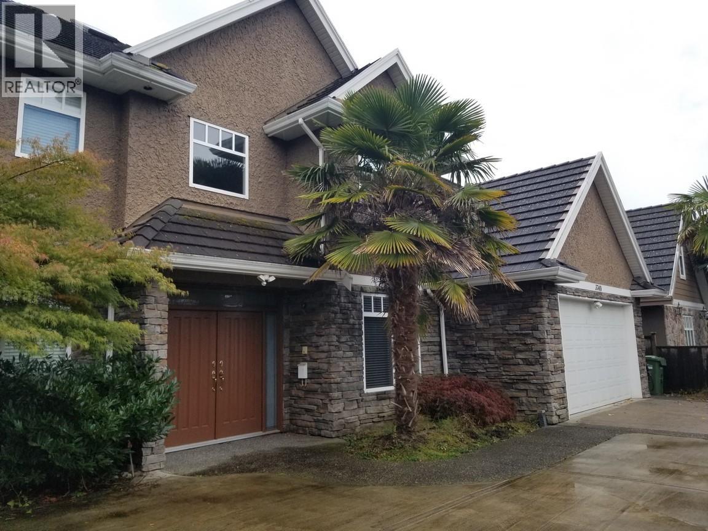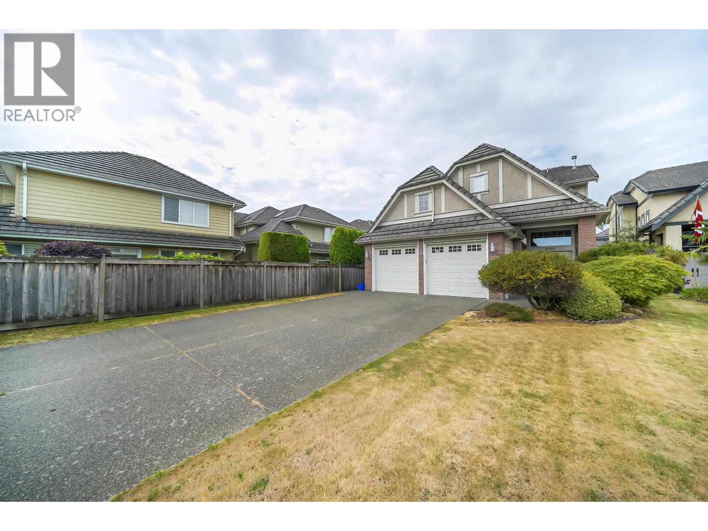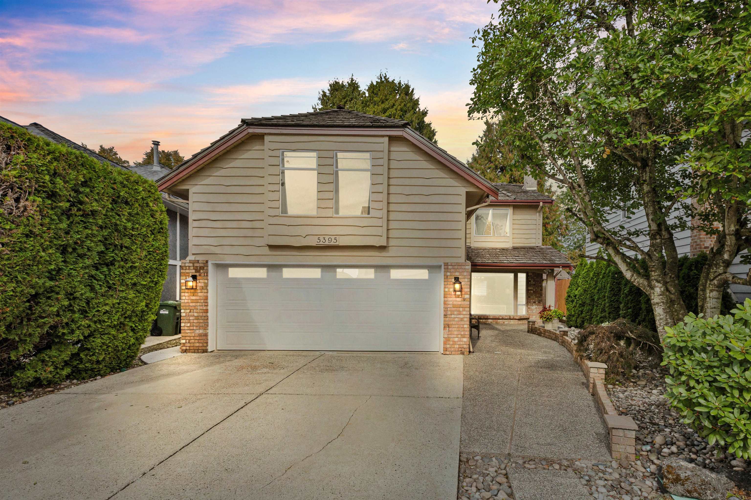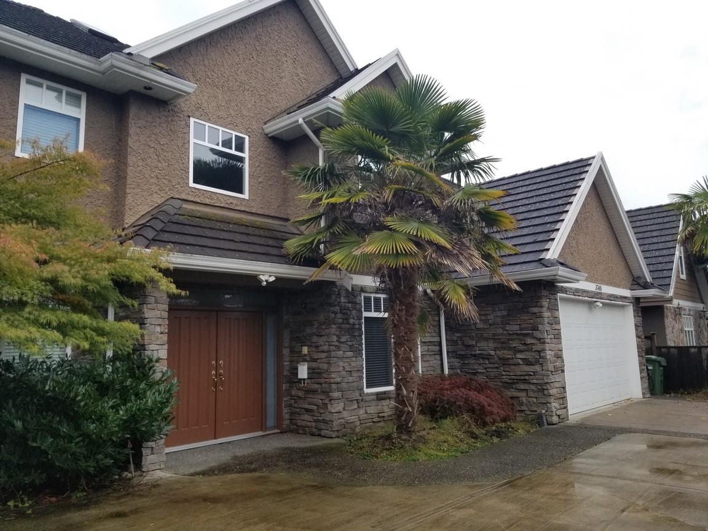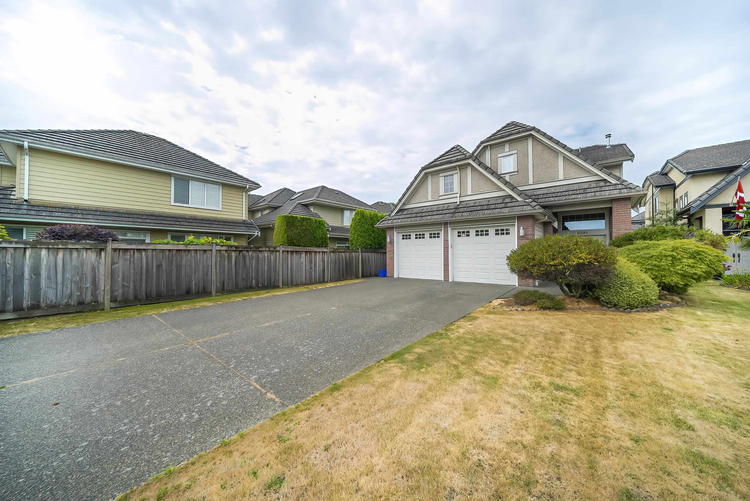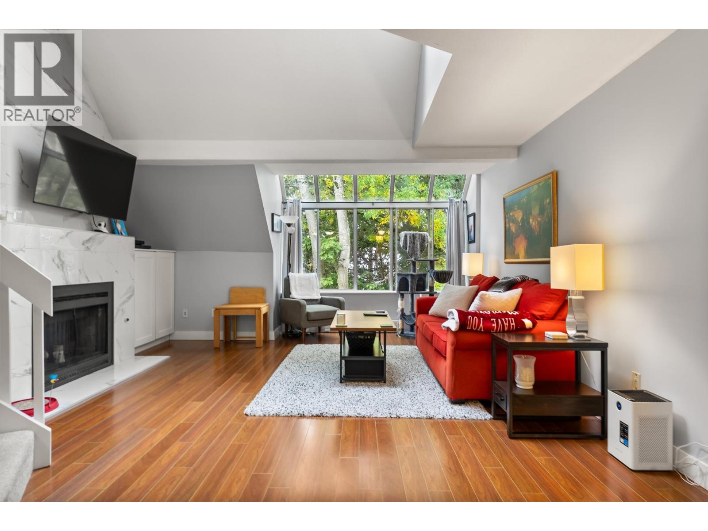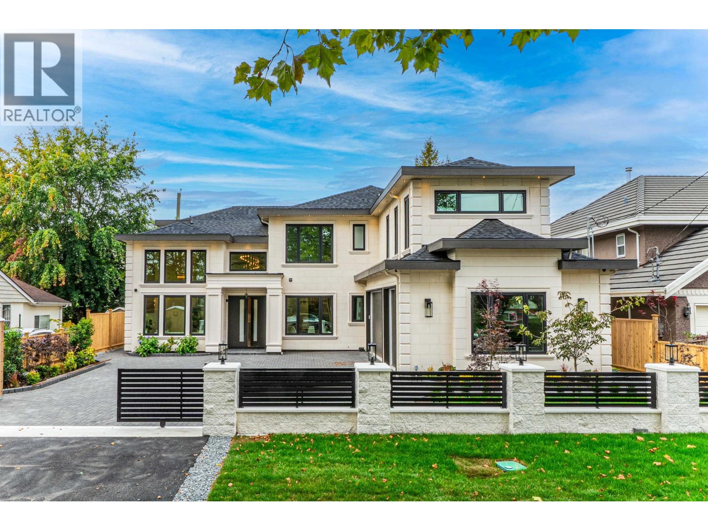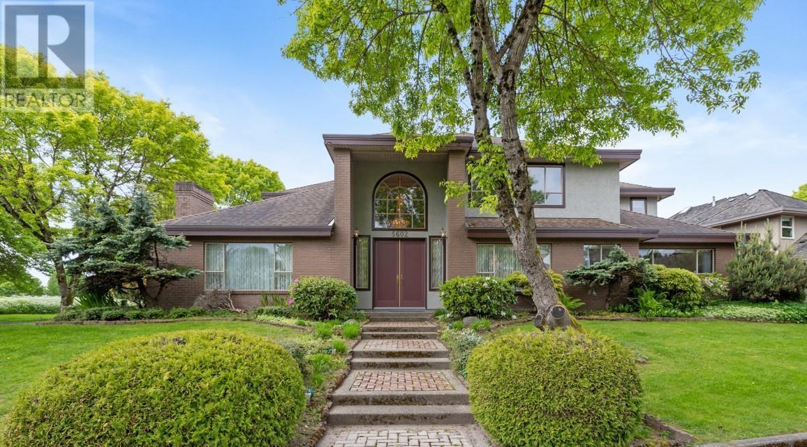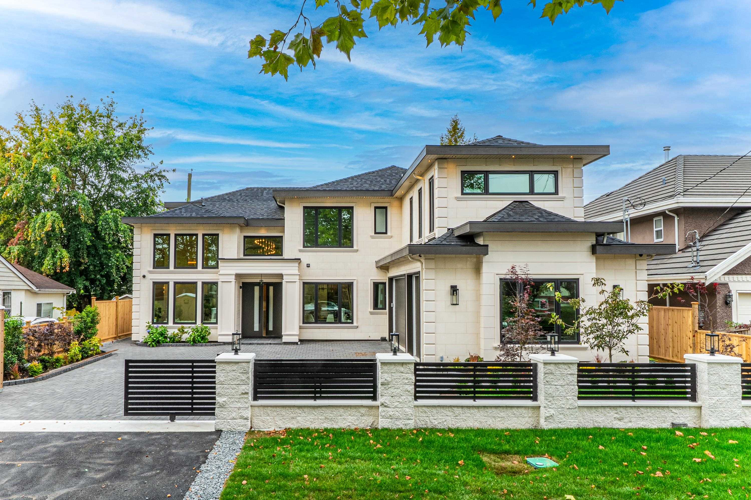
Highlights
Description
- Home value ($/Sqft)$1,114/Sqft
- Time on Houseful
- Property typeResidential
- Neighbourhood
- CommunityShopping Nearby
- Median school Score
- Year built2025
- Mortgage payment
This brand-new luxury home in prestigious Seafair sits on a spacious 7,030 SF lot with 3,310 SF of elegant living space. It features 5 bedrooms, 6 bathrooms, 2 gourmet kitchens equipped with high-end branded appliances, a private home theatre, and a functional home office. Designed in classic European style, the home offers a grand foyer, soaring ceilings, and refined finishes throughout. Additional highlights include a Smart Home system, A/C, HRV, power blinds, crystal chandeliers, and a rare 3-car garage. School catchment: Gilmore Elementary and Hugh Boyd Secondary. Walking distance to top schools, parks, and Seafair Shopping Centre. Easy to show!
MLS®#R3052994 updated 8 hours ago.
Houseful checked MLS® for data 8 hours ago.
Home overview
Amenities / Utilities
- Heat source Radiant
- Sewer/ septic Community, sanitary sewer, storm sewer
Exterior
- Construction materials
- Foundation
- Roof
- Fencing Fenced
- # parking spaces 5
- Parking desc
Interior
- # full baths 5
- # half baths 1
- # total bathrooms 6.0
- # of above grade bedrooms
- Appliances Washer/dryer, dishwasher, refrigerator, stove
Location
- Community Shopping nearby
- Area Bc
- Subdivision
- Water source Public
- Zoning description Rs1/e
Lot/ Land Details
- Lot dimensions 7030.0
Overview
- Lot size (acres) 0.16
- Basement information None
- Building size 3310.0
- Mls® # R3052994
- Property sub type Single family residence
- Status Active
- Tax year 2025
Rooms Information
metric
- Walk-in closet 2.438m X 1.676m
Level: Above - Bedroom 3.353m X 3.658m
Level: Above - Primary bedroom 4.267m X 4.267m
Level: Above - Primary bedroom 3.962m X 3.658m
Level: Above - Walk-in closet 2.794m X 1.524m
Level: Above - Bedroom 3.404m X 3.861m
Level: Above - Bedroom 3.2m X 3.048m
Level: Main - Dining room 3.048m X 4.826m
Level: Main - Kitchen 3.658m X 4.978m
Level: Main - Wok kitchen 1.981m X 3.404m
Level: Main - Media room 3.251m X 4.572m
Level: Main - Nook 2.591m X 1.575m
Level: Main - Family room 4.369m X 4.572m
Level: Main - Living room 3.658m X 3.962m
Level: Main - Office 2.134m X 3.353m
Level: Main - Laundry 1.829m X 3.2m
Level: Main
SOA_HOUSEKEEPING_ATTRS
- Listing type identifier Idx

Lock your rate with RBC pre-approval
Mortgage rate is for illustrative purposes only. Please check RBC.com/mortgages for the current mortgage rates
$-9,835
/ Month25 Years fixed, 20% down payment, % interest
$
$
$
%
$
%

Schedule a viewing
No obligation or purchase necessary, cancel at any time
Nearby Homes
Real estate & homes for sale nearby

