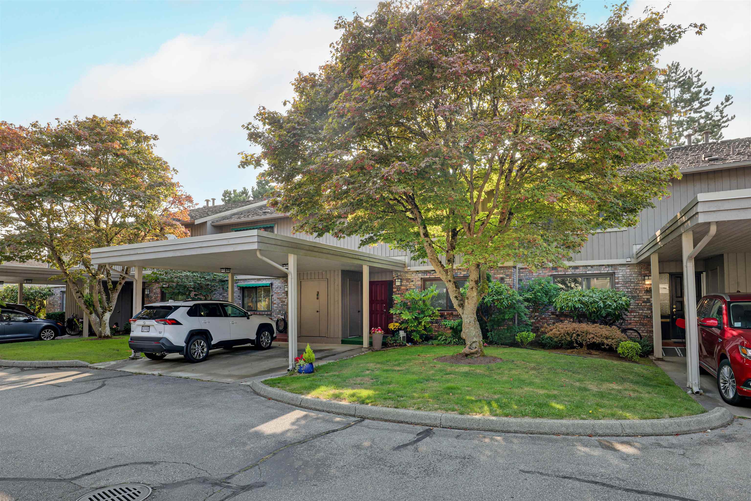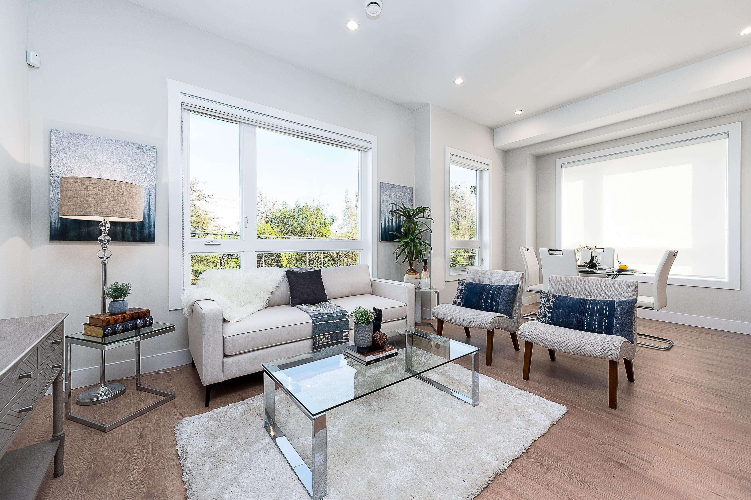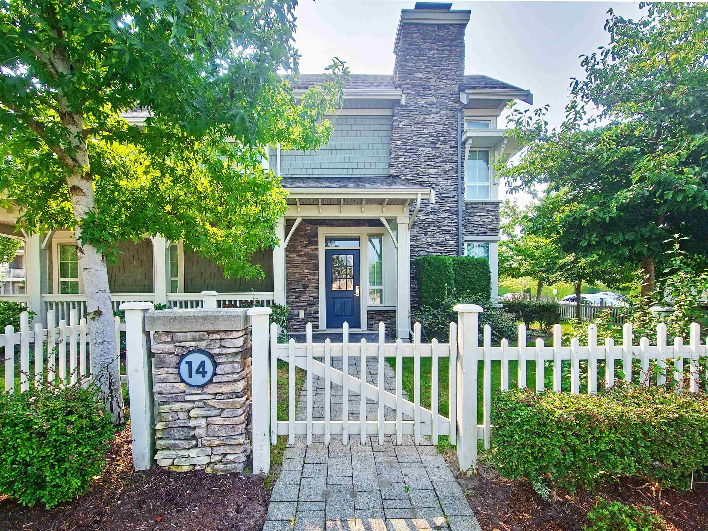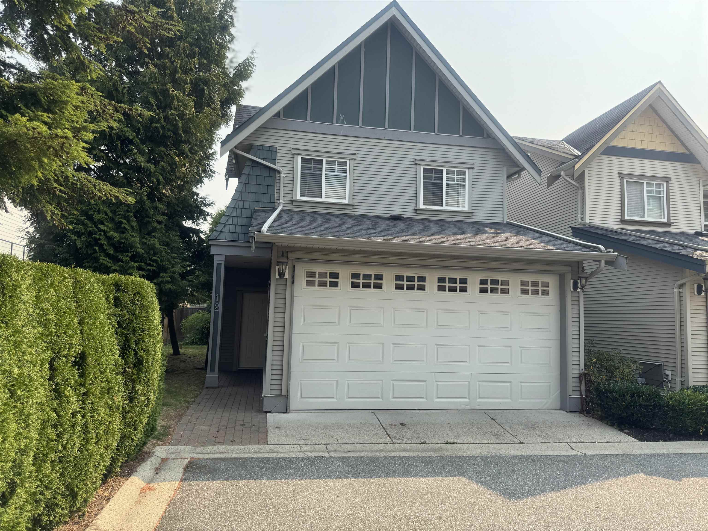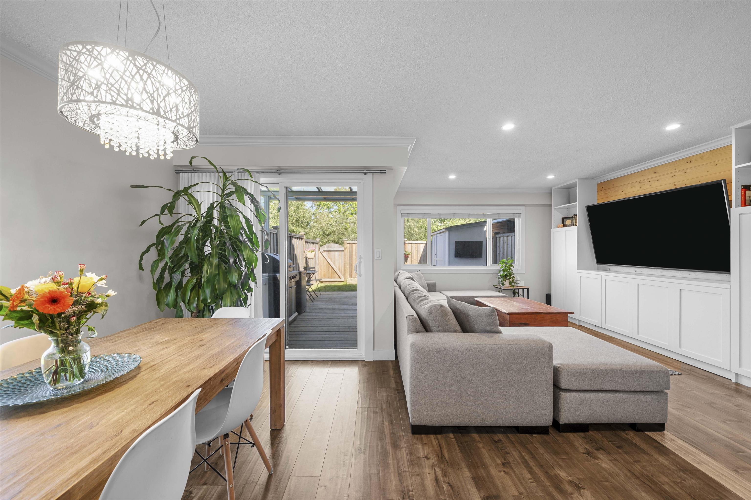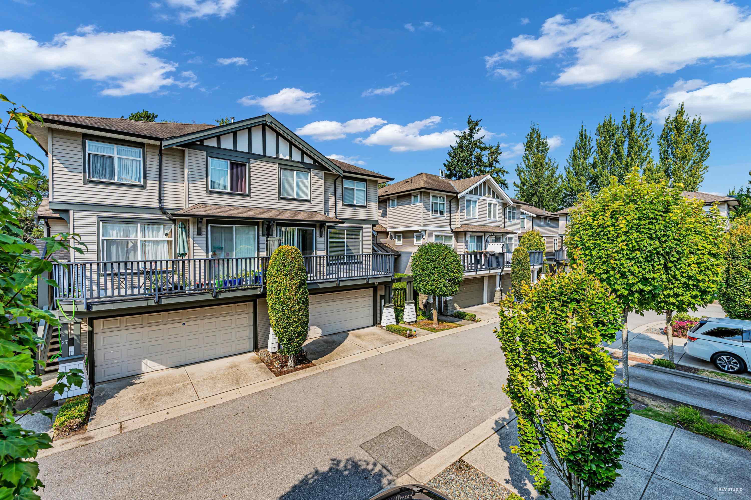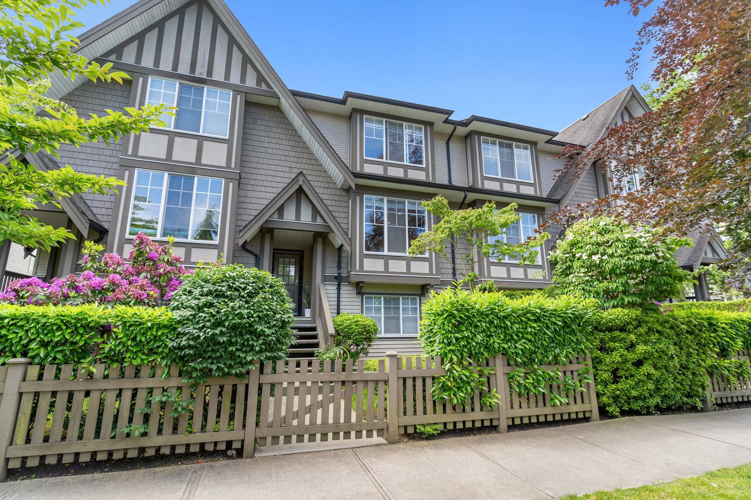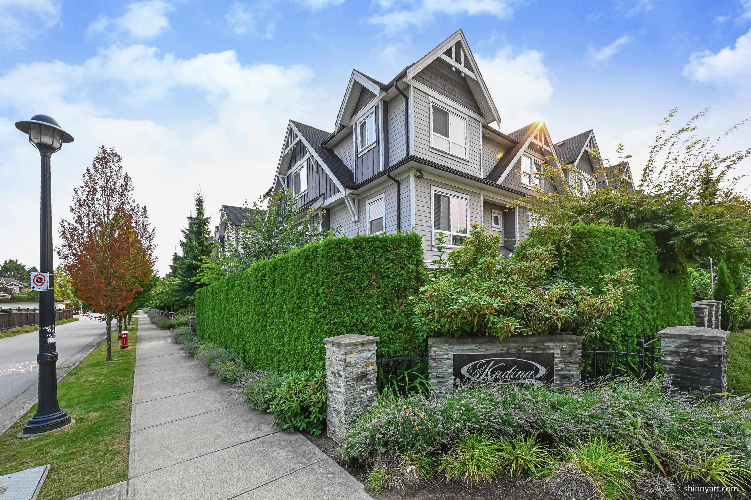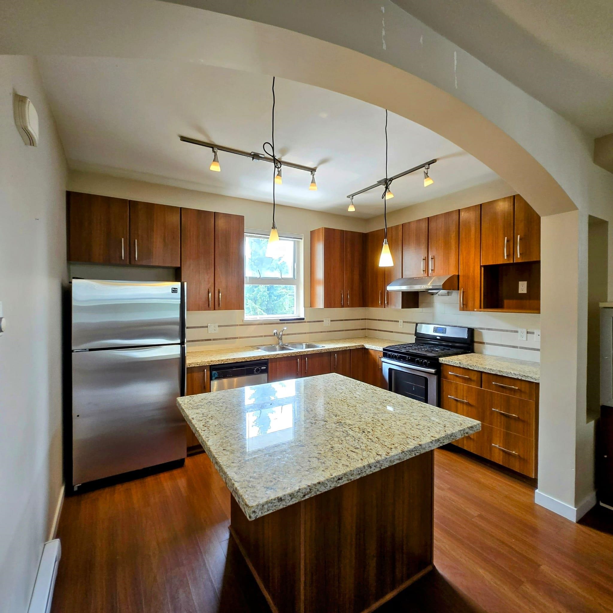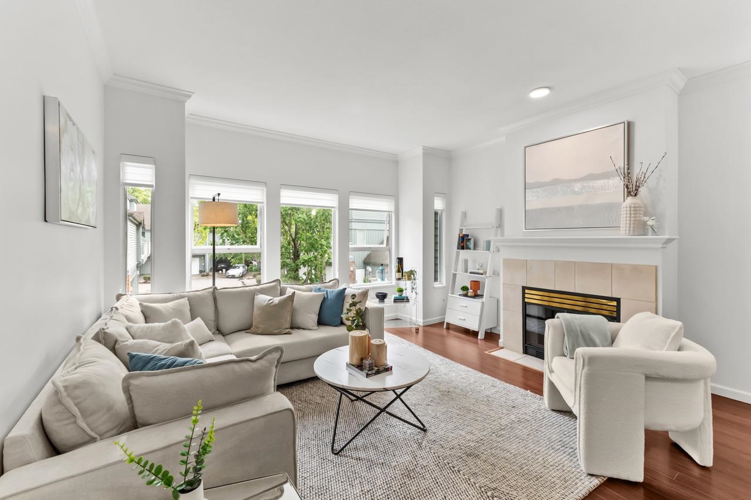Select your Favourite features
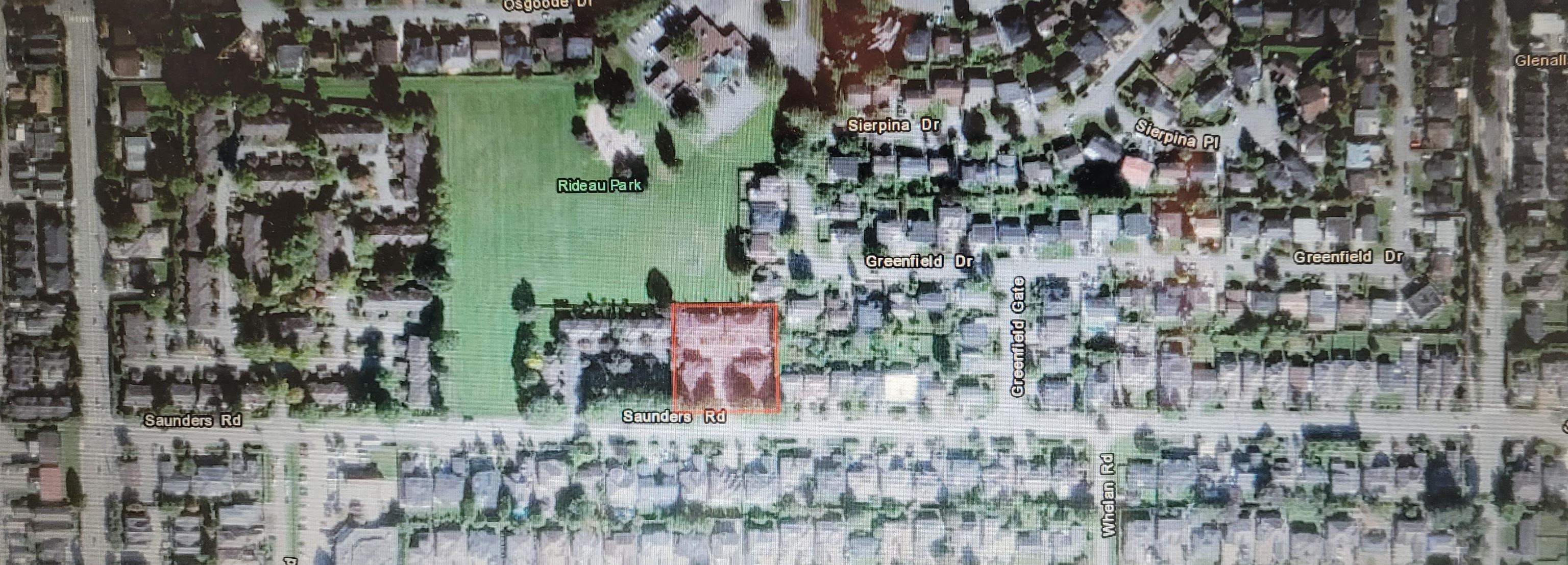
8411 Saunders Road #unit 2
For Sale
130 Days
$1,163,000 $65K
$1,098,000
3 beds
3 baths
1,536 Sqft
8411 Saunders Road #unit 2
For Sale
130 Days
$1,163,000 $65K
$1,098,000
3 beds
3 baths
1,536 Sqft
Highlights
Description
- Home value ($/Sqft)$715/Sqft
- Time on Houseful
- Property typeResidential
- Neighbourhood
- CommunityShopping Nearby
- Median school Score
- Year built1988
- Mortgage payment
Montibello Court - quiet & serene convenient location, rarely avail 2 level townhome perfect for family, close to No 3 Road and Williams/Francis. Very Well maintained, spacious 2 level townhouse, 1,536 sq ft., 3 bedroom, 2.5 bathrooms. Numerous updates (2017 & 2019) include kitchen cabinets & counters, kitchen tile floor, laminated flooring throughout, lighting in living room & kitchen, shower stalls & brand new hot water tank. Roof & chimney replaced in 2012, fence in 2017, W&D & SS fridge in 2024 & H/E furnace(06/2023). Large master suite w/ walk in closet. Short walk to all amenities to Broadmoor shopping center, South Arm community Center, Lee Elementary & McRoberts Secondary. Pleasure to show by appointment only, all meas are approx to be verify by Buyer if deemed important.
MLS®#R2995379 updated 1 week ago.
Houseful checked MLS® for data 1 week ago.
Home overview
Amenities / Utilities
- Heat source Electric, forced air
- Sewer/ septic Public sewer, sanitary sewer, storm sewer
Exterior
- Construction materials
- Foundation
- Roof
- # parking spaces 2
- Parking desc
Interior
- # full baths 3
- # total bathrooms 3.0
- # of above grade bedrooms
- Appliances Washer/dryer, dishwasher, refrigerator, stove
Location
- Community Shopping nearby
- Area Bc
- Subdivision
- View Yes
- Water source Public
- Zoning description Rtl1
Overview
- Basement information None
- Building size 1536.0
- Mls® # R2995379
- Property sub type Townhouse
- Status Active
- Tax year 2024
Rooms Information
metric
- Bedroom 4.089m X 4.089m
Level: Above - Bedroom 2.87m X 2.743m
Level: Above - Bedroom 3.175m X 3.048m
Level: Above - Walk-in closet 1.346m X 2.261m
Level: Above - Kitchen 2.87m X 2.743m
Level: Main - Living room 5.918m X 5.918m
Level: Main - Foyer 2.261m X 1.829m
Level: Main - Eating area 2.261m X 3.175m
Level: Main
SOA_HOUSEKEEPING_ATTRS
- Listing type identifier Idx

Lock your rate with RBC pre-approval
Mortgage rate is for illustrative purposes only. Please check RBC.com/mortgages for the current mortgage rates
$-2,928
/ Month25 Years fixed, 20% down payment, % interest
$
$
$
%
$
%

Schedule a viewing
No obligation or purchase necessary, cancel at any time
Nearby Homes
Real estate & homes for sale nearby

