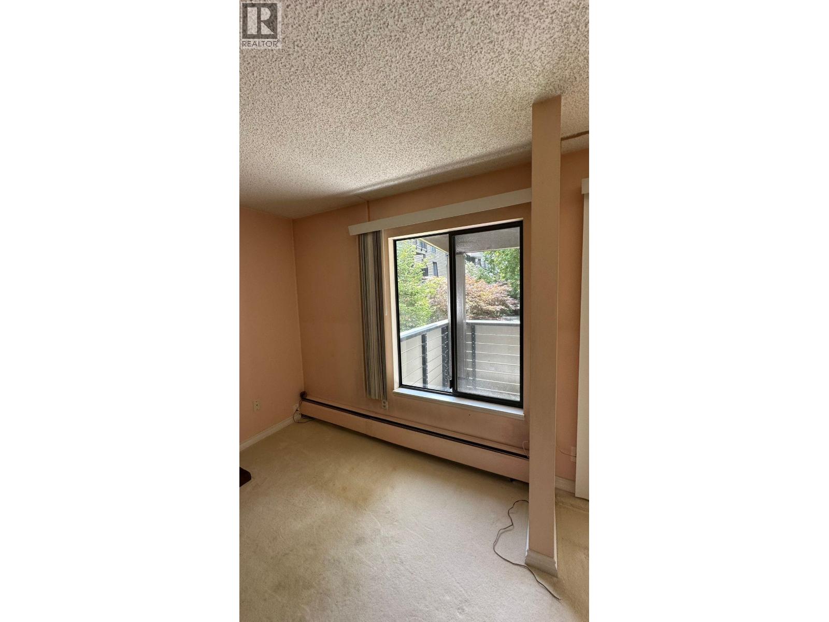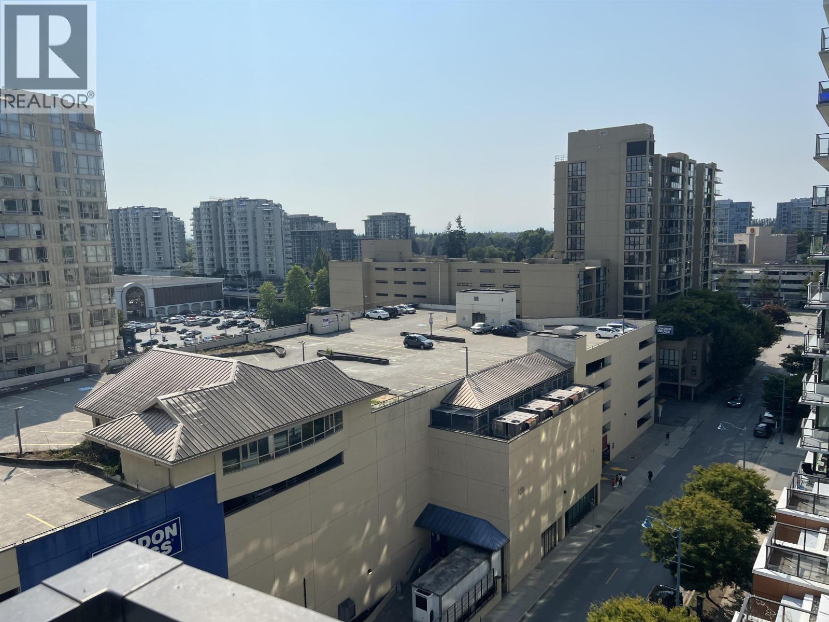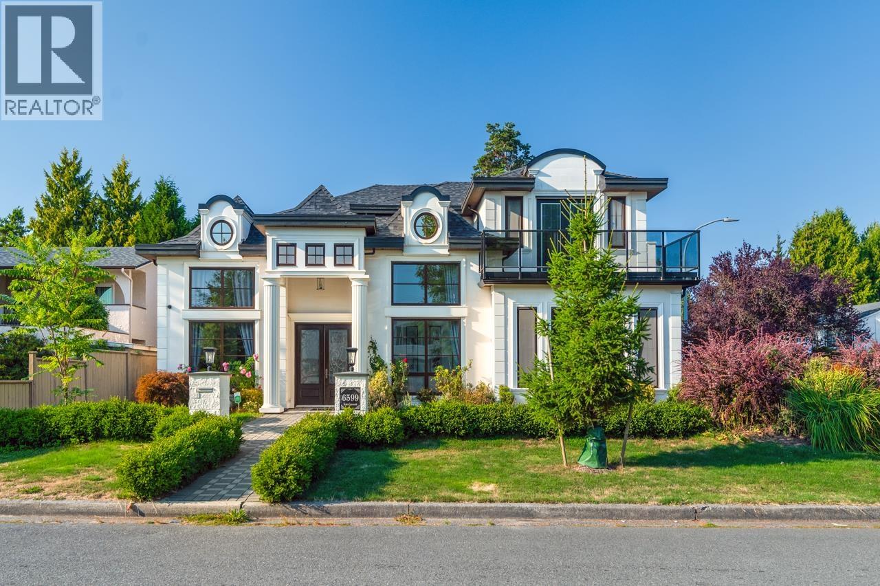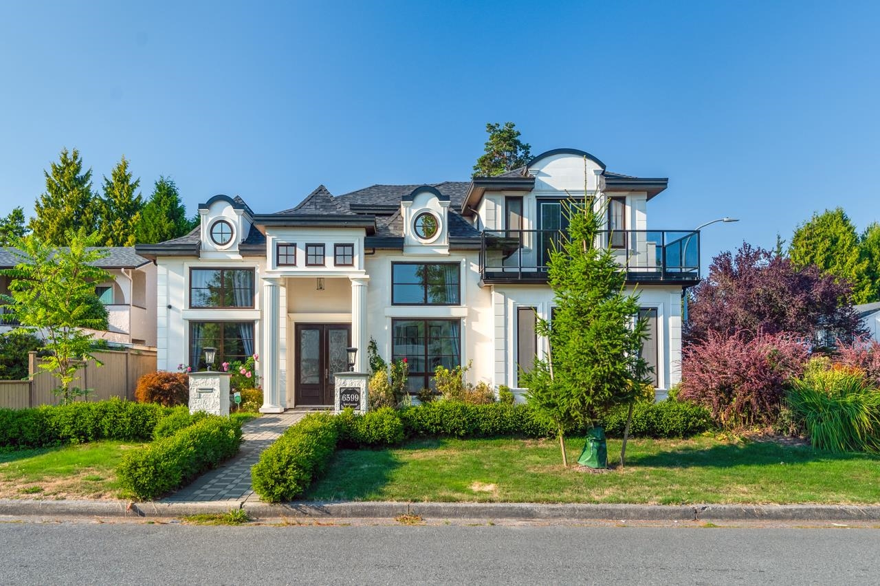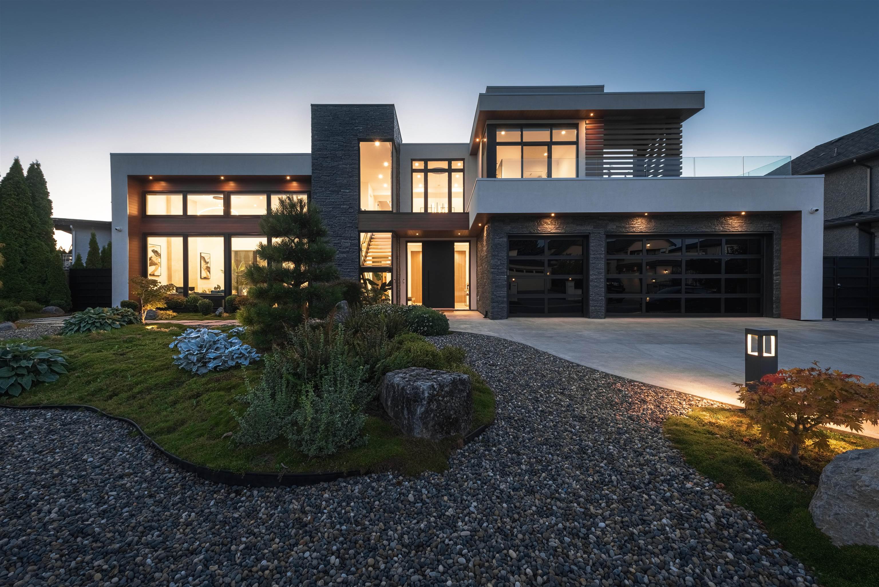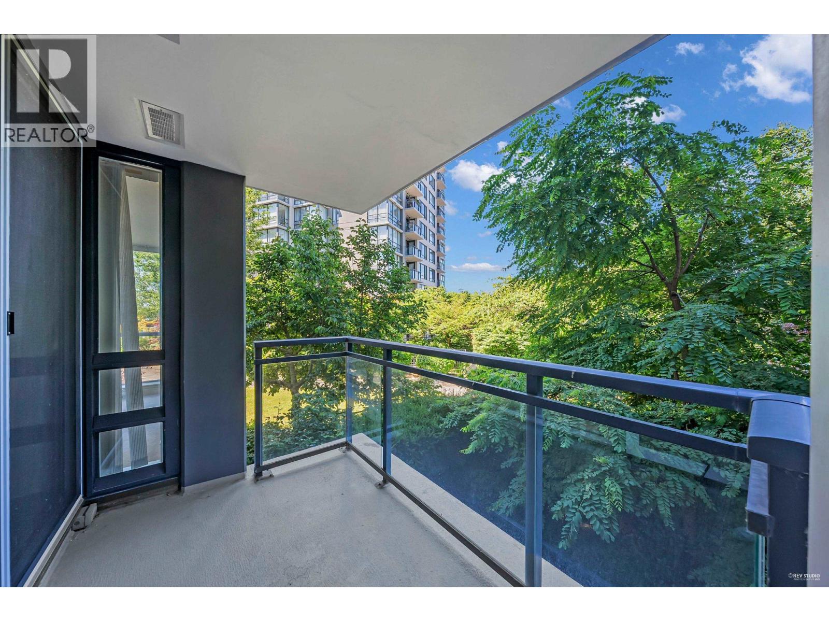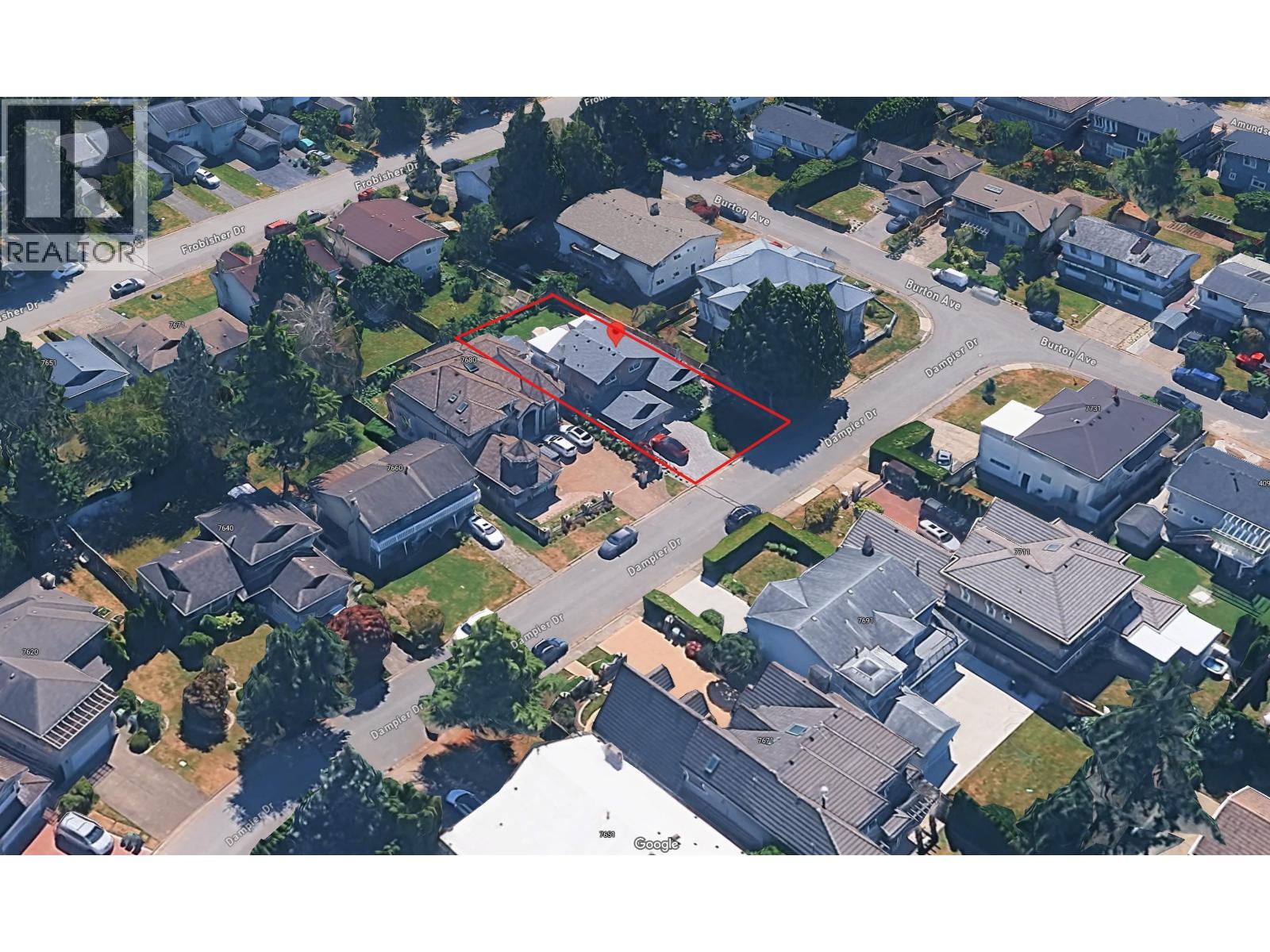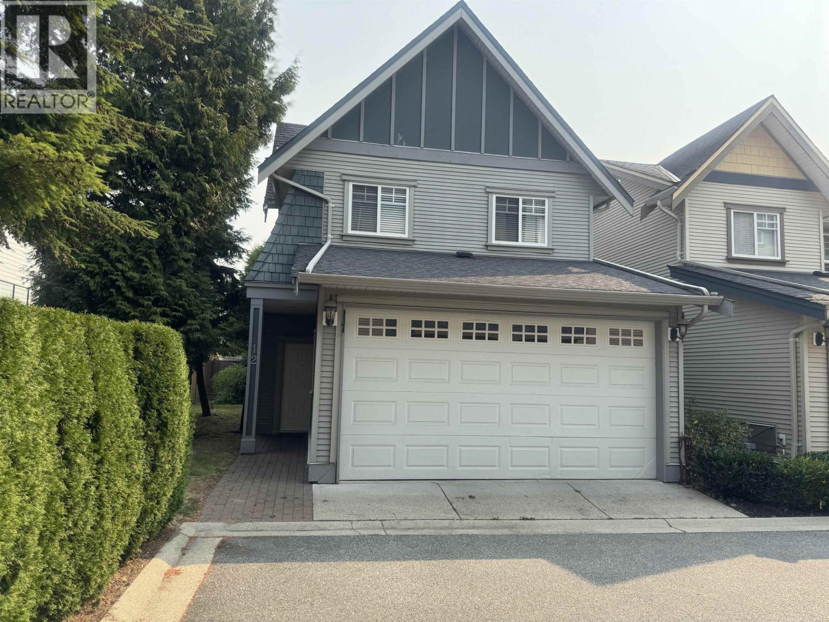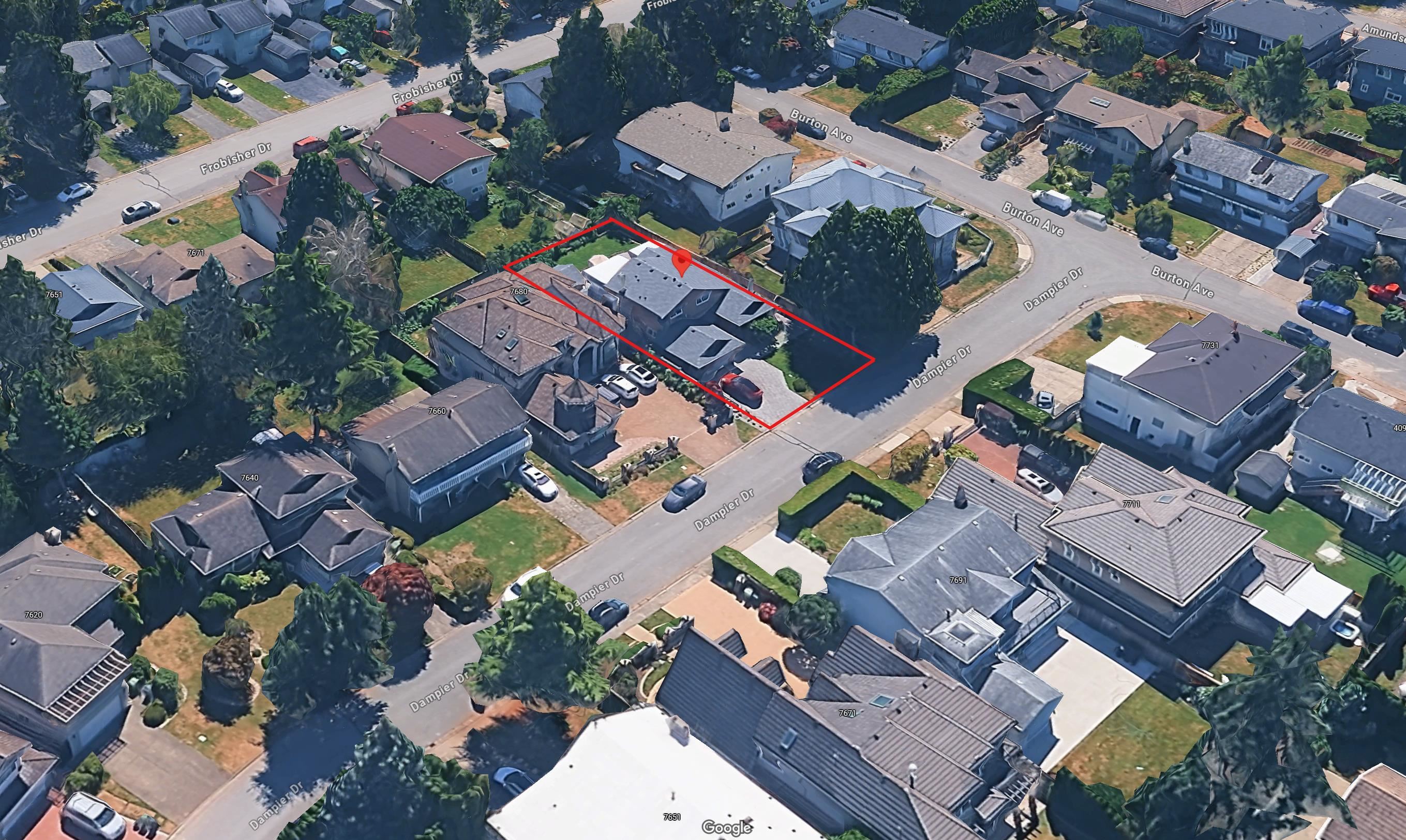Select your Favourite features
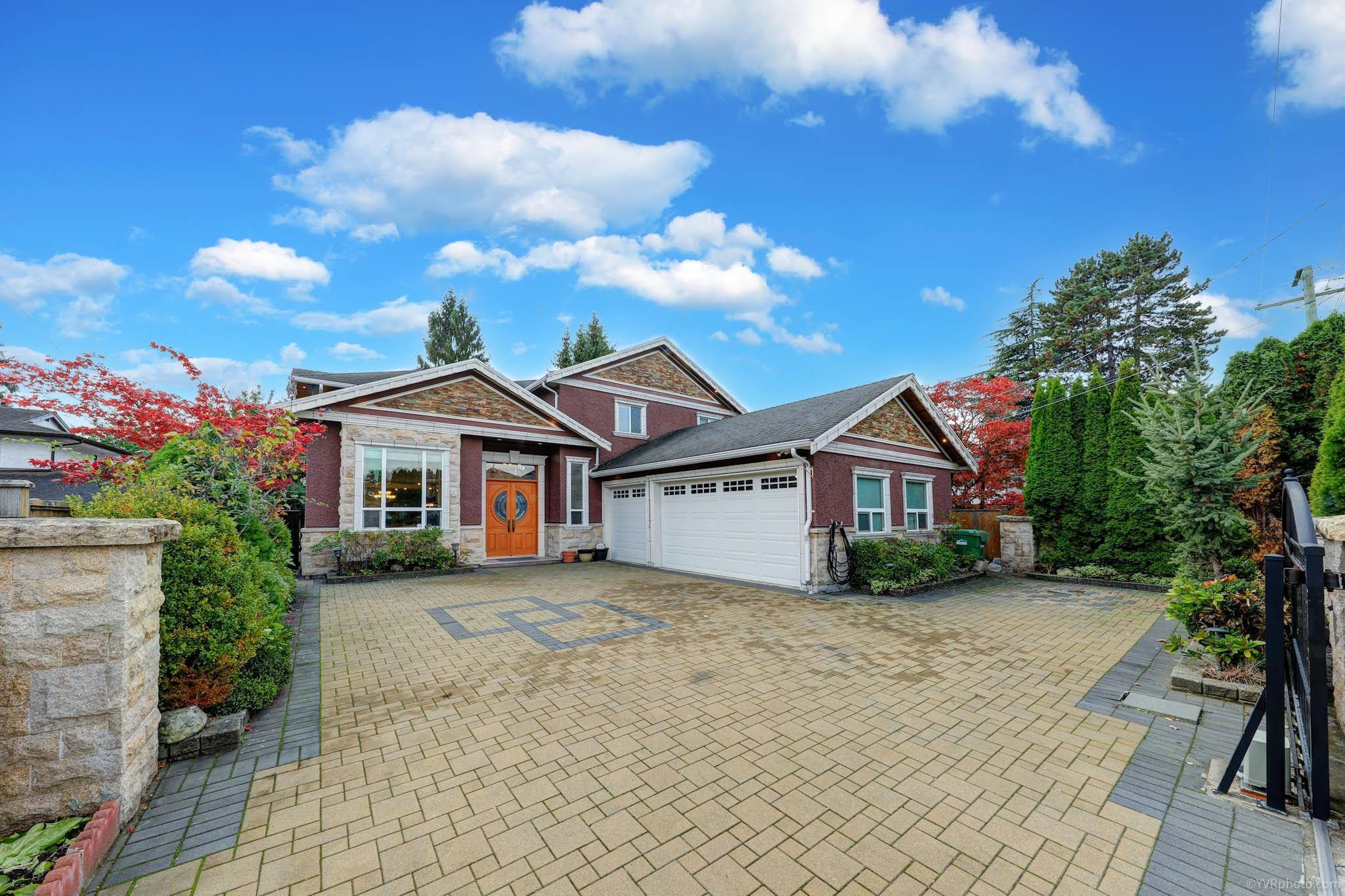
Highlights
Description
- Home value ($/Sqft)$960/Sqft
- Time on Houseful
- Property typeResidential
- Neighbourhood
- CommunityShopping Nearby
- Median school Score
- Year built2011
- Mortgage payment
North-South orientated rectangular lot, custom built home in the most desirable prime Saunders area sits on an 8,025 SQFT lot, with 3,647 SQFT of living space. Great open floor plan offers large living room and & family room, High end S/S appliances, hardwood & marble floors. 1 en-suite bdrm on main floor, 4 good-sized en-suite bdrms upstairs, over-the-width sundecks c/w translucent roof off master suite, covered patio underneath. Large south-facing backyard, A/C, triple garage, minutes walk to transit, shopping, etc…. School catchment: Lee Elementary& McRoberts Secondary.
MLS®#R2820653 updated 5 months ago.
Houseful checked MLS® for data 5 months ago.
Home overview
Amenities / Utilities
- Heat source Hot water, natural gas, radiant
- Sewer/ septic Public sewer, sanitary sewer, storm sewer
Exterior
- Construction materials
- Foundation
- Roof
- Fencing Fenced
- # parking spaces 6
- Parking desc
Interior
- # full baths 6
- # total bathrooms 6.0
- # of above grade bedrooms
- Appliances Washer/dryer, dishwasher, refrigerator, cooktop, microwave, oven
Location
- Community Shopping nearby
- Area Bc
- Water source Public
- Zoning description Rs1/e
Lot/ Land Details
- Lot dimensions 7840.8
Overview
- Lot size (acres) 0.18
- Basement information None
- Building size 3647.0
- Mls® # R2820653
- Property sub type Single family residence
- Status Active
- Virtual tour
- Tax year 2023
Rooms Information
metric
- Bedroom 3.353m X 3.658m
Level: Above - Bedroom 3.658m X 3.785m
Level: Above - Bedroom 3.353m X 3.658m
Level: Above - Primary bedroom 4.267m X 8.052m
Level: Above - Office 3.48m X 5.791m
Level: Main - Kitchen 3.302m X 5.232m
Level: Main - Foyer 3.785m X 3.962m
Level: Main - Living room 3.48m X 4.699m
Level: Main - Wok kitchen 1.829m X 5.131m
Level: Main - Laundry 1.702m X 3.886m
Level: Main - Bedroom 3.2m X 5.791m
Level: Main - Dining room 3.658m X 6.096m
Level: Main - Eating area 2.286m X 5.232m
Level: Main - Family room 3.785m X 5.791m
Level: Main
SOA_HOUSEKEEPING_ATTRS
- Listing type identifier Idx

Lock your rate with RBC pre-approval
Mortgage rate is for illustrative purposes only. Please check RBC.com/mortgages for the current mortgage rates
$-9,333
/ Month25 Years fixed, 20% down payment, % interest
$
$
$
%
$
%

Schedule a viewing
No obligation or purchase necessary, cancel at any time
Nearby Homes
Real estate & homes for sale nearby



