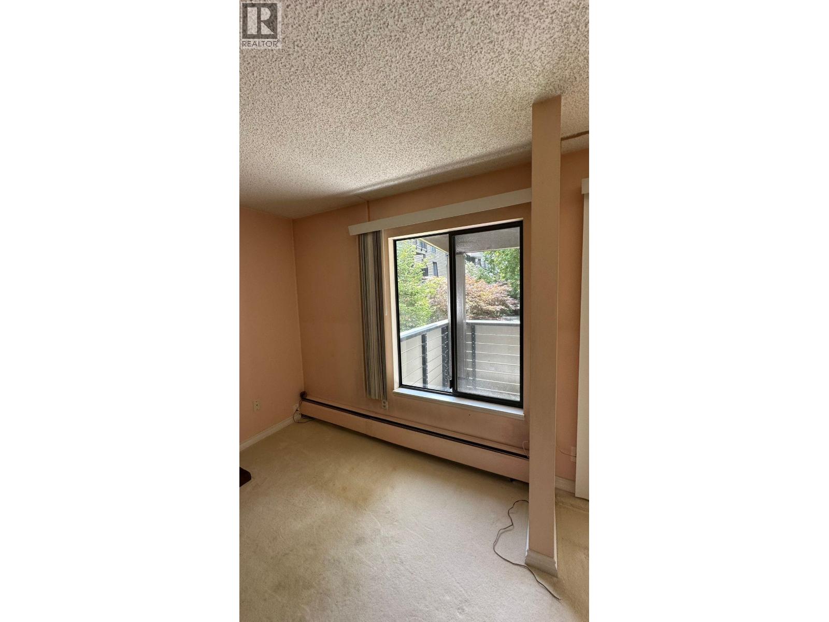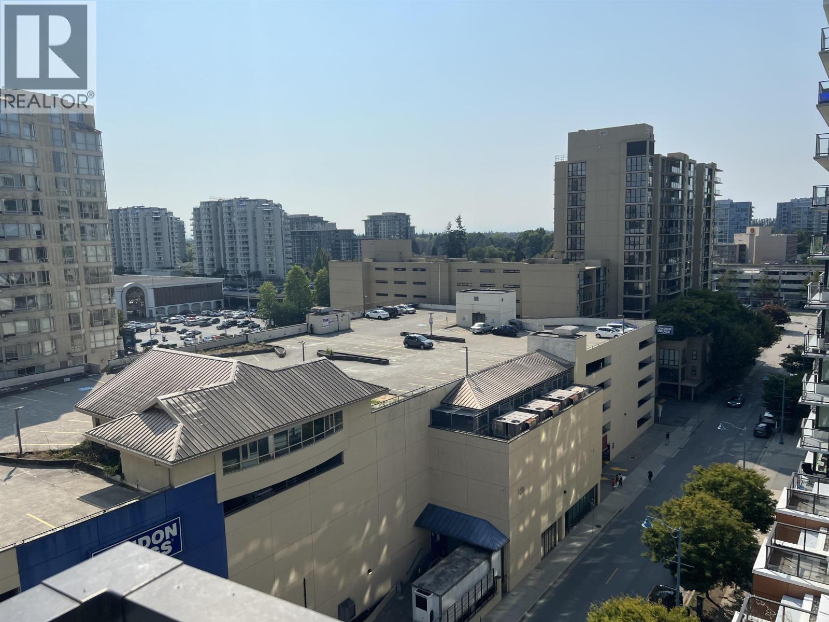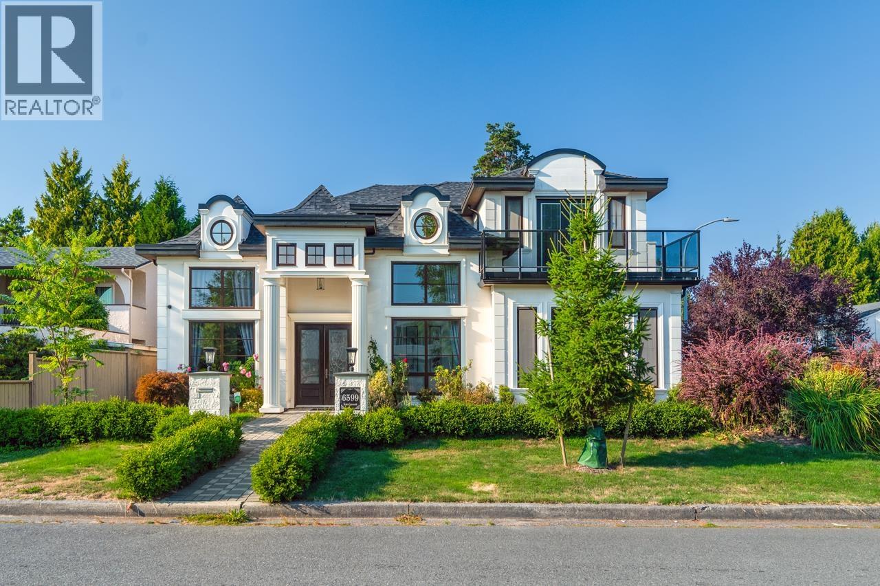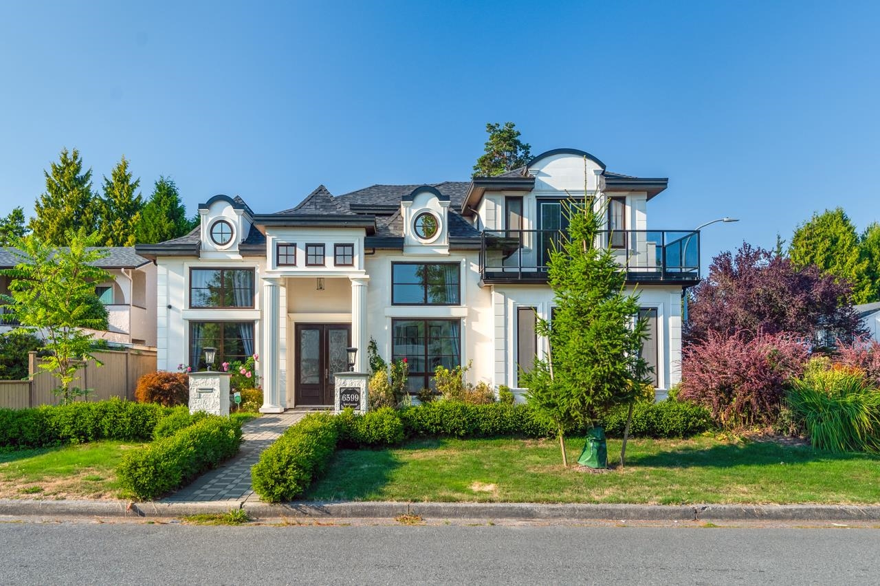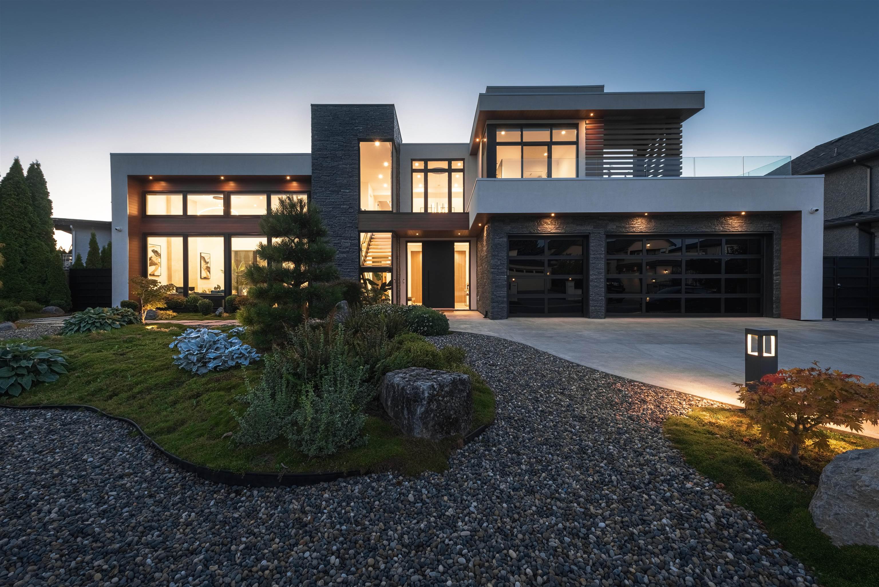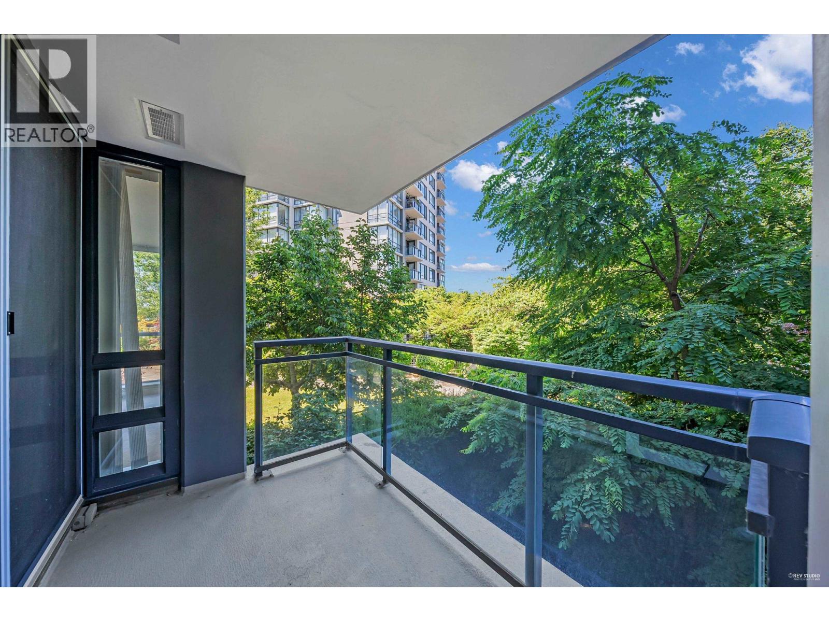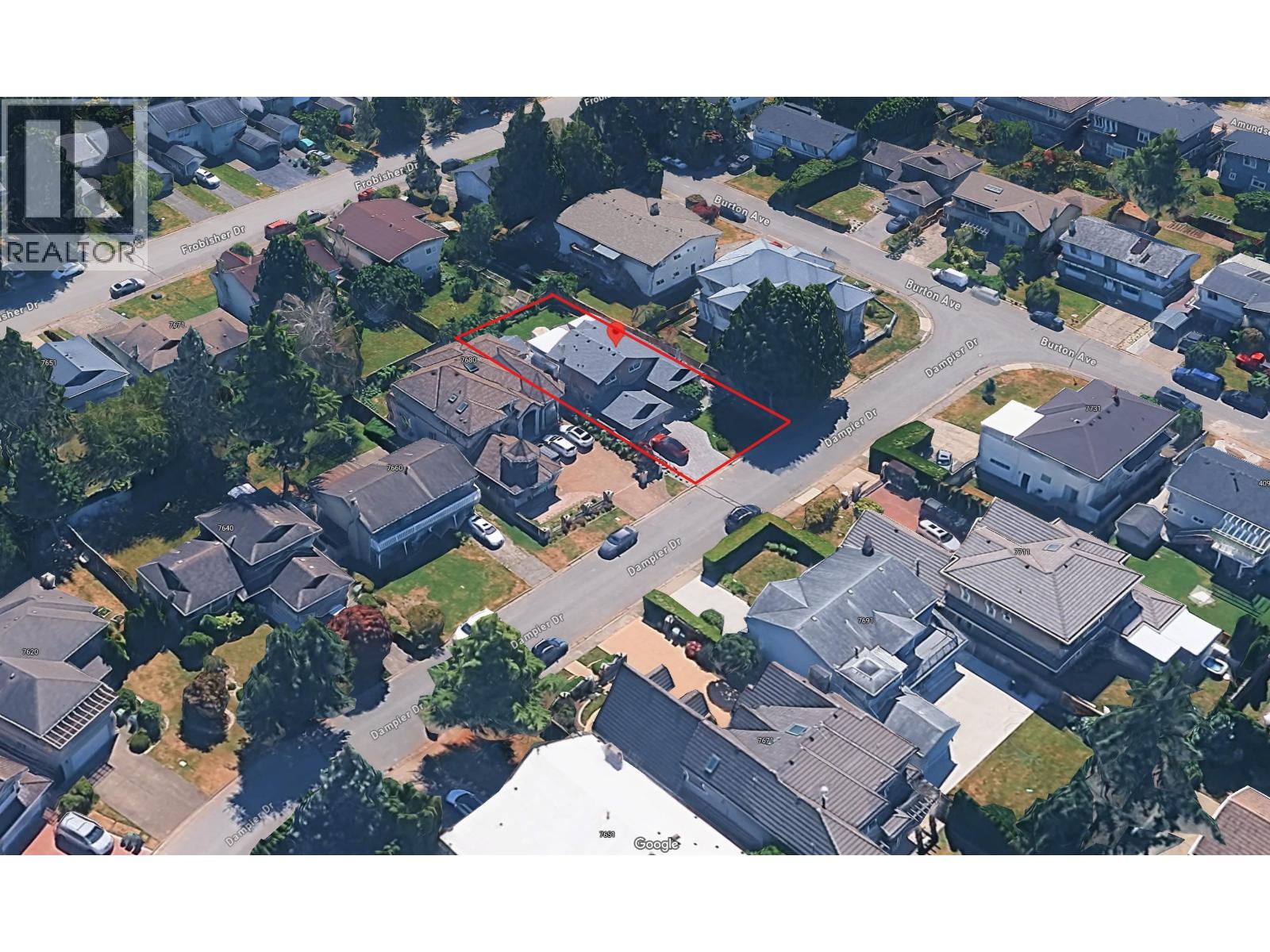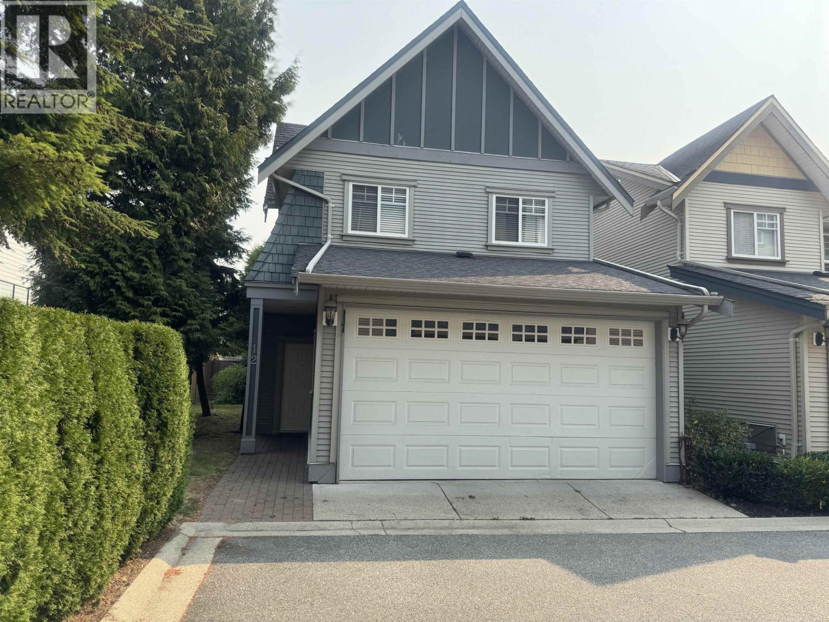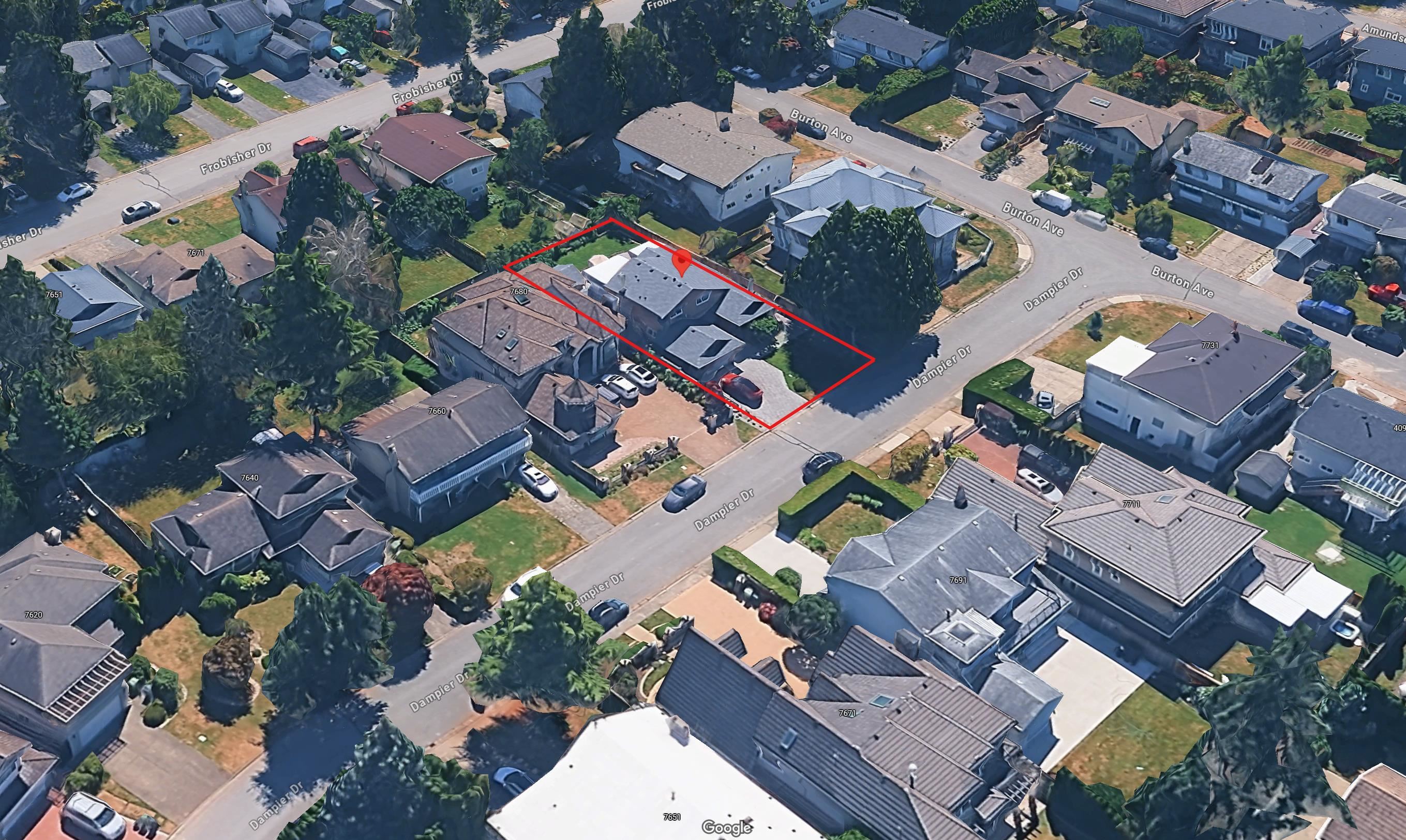Select your Favourite features
- Houseful
- BC
- Richmond
- Garden City
- 8488 Robinson Road
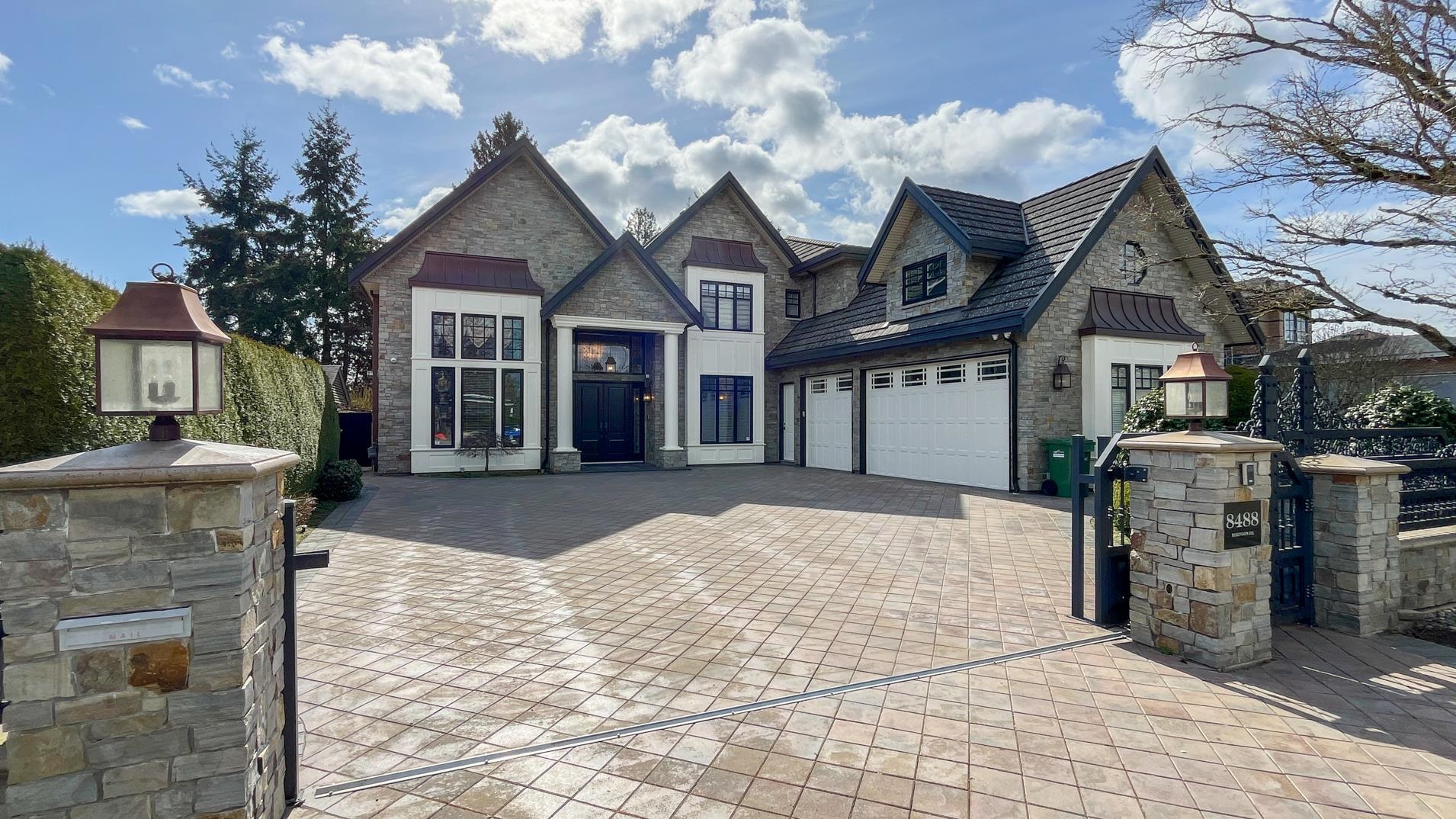
Highlights
Description
- Home value ($/Sqft)$930/Sqft
- Time on Houseful
- Property typeResidential
- Neighbourhood
- Median school Score
- Year built2013
- Mortgage payment
A spectacular deluxe custom home with southern backyard. Lot size is 66' x 180' = 11,898 sq ft. House is 4,818 sq ft. Great street appeal with no ditch. Very spacious layout with lots of area with high ceiling. 5 bedrooms and 5.5 baths (included 2 master bedrooms). Huge gourmet kitchen and wok kitchen with top of the line appliances. Master bedroom with his and her walk-in closet, Media room with wet bar, Dramatic dropped ceilings, Tons of crown moldings and wall paneling, Designer color thru-out, Sunny backyard with over 250 sq ft covered patio and fireplace, marble counter and sink for BBQ and entertainment.
MLS®#R2989477 updated 4 months ago.
Houseful checked MLS® for data 4 months ago.
Home overview
Amenities / Utilities
- Heat source Hot water, natural gas, radiant
- Sewer/ septic Public sewer, sanitary sewer, storm sewer
Exterior
- Construction materials
- Foundation
- Roof
- # parking spaces 3
- Parking desc
Interior
- # full baths 5
- # half baths 1
- # total bathrooms 6.0
- # of above grade bedrooms
- Appliances Washer/dryer, dishwasher, refrigerator, cooktop
Location
- Area Bc
- Water source Public
- Zoning description Rs1/e
- Directions 6638a4dfba89450326e0c40e8f26115b
Lot/ Land Details
- Lot dimensions 11898.0
Overview
- Lot size (acres) 0.27
- Basement information None
- Building size 4818.0
- Mls® # R2989477
- Property sub type Single family residence
- Status Active
- Virtual tour
- Tax year 2024
Rooms Information
metric
- Bedroom 3.962m X 4.369m
Level: Above - Primary bedroom 5.182m X 7.036m
Level: Above - Bedroom 3.683m X 3.683m
Level: Above - Primary bedroom 4.775m X 5.309m
Level: Above - Dining room 4.572m X 4.674m
Level: Main - Living room 4.267m X 4.978m
Level: Main - Family room 5.537m X 4.953m
Level: Main - Bedroom 4.623m X 3.632m
Level: Main - Nook 3.454m X 3.404m
Level: Main - Laundry 3.708m X 1.803m
Level: Main - Den 3.708m X 4.013m
Level: Main - Foyer 2.54m X 6.426m
Level: Main - Kitchen 6.909m X 6.807m
Level: Main - Wok kitchen 3.988m X 2.159m
Level: Main - Media room 5.283m X 8.661m
Level: Main
SOA_HOUSEKEEPING_ATTRS
- Listing type identifier Idx

Lock your rate with RBC pre-approval
Mortgage rate is for illustrative purposes only. Please check RBC.com/mortgages for the current mortgage rates
$-11,947
/ Month25 Years fixed, 20% down payment, % interest
$
$
$
%
$
%

Schedule a viewing
No obligation or purchase necessary, cancel at any time
Nearby Homes
Real estate & homes for sale nearby



